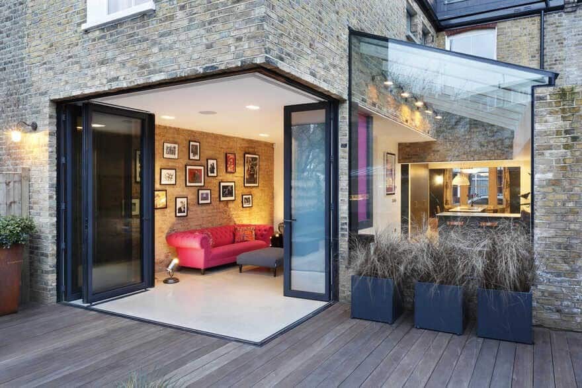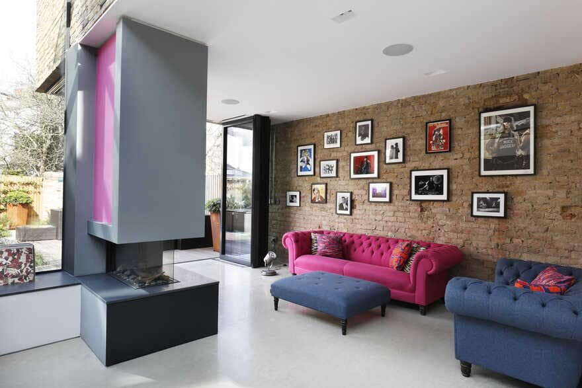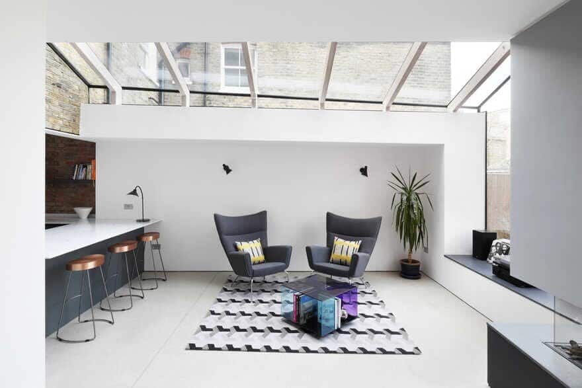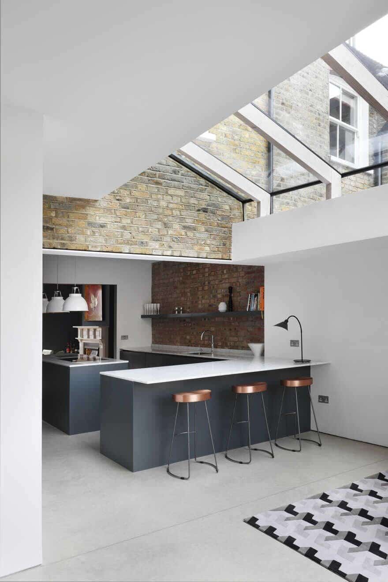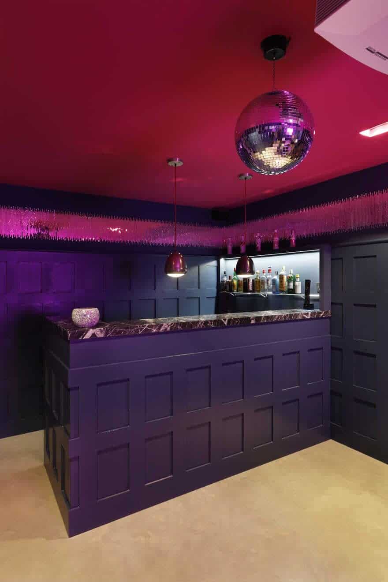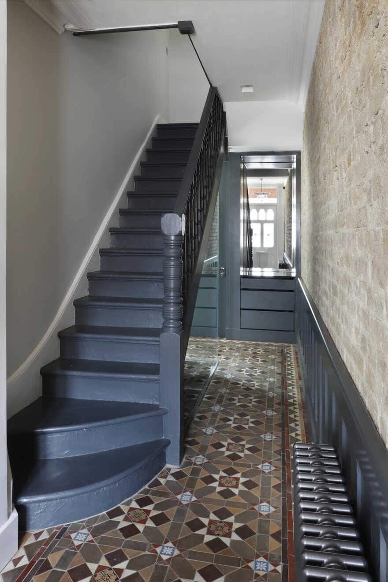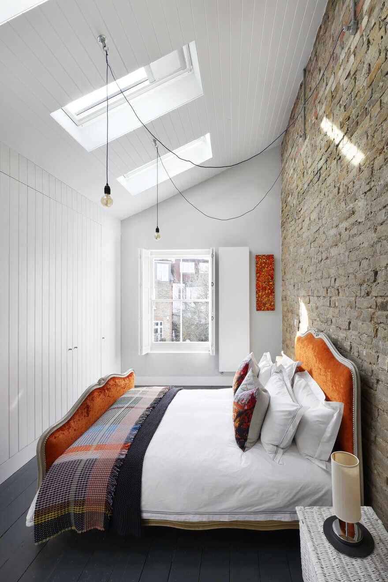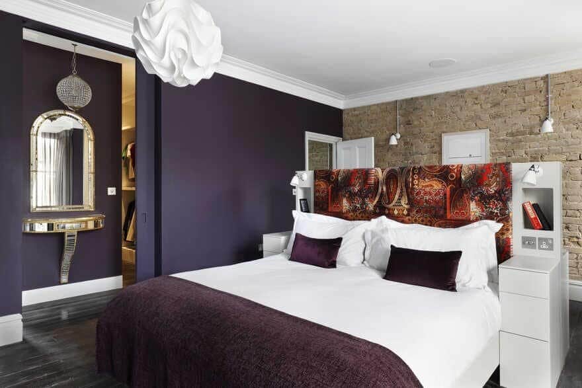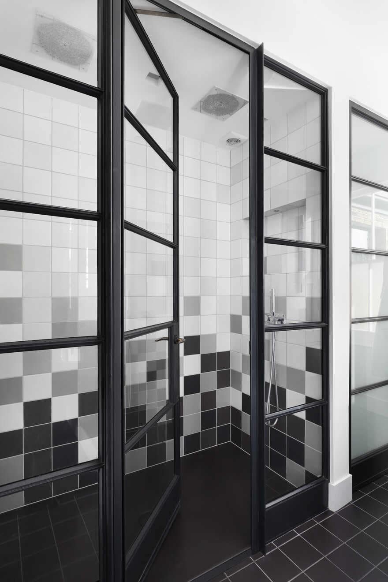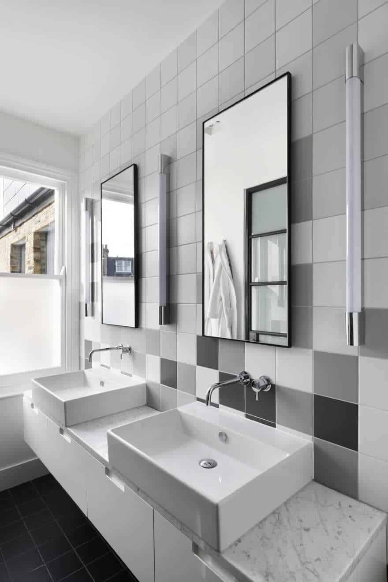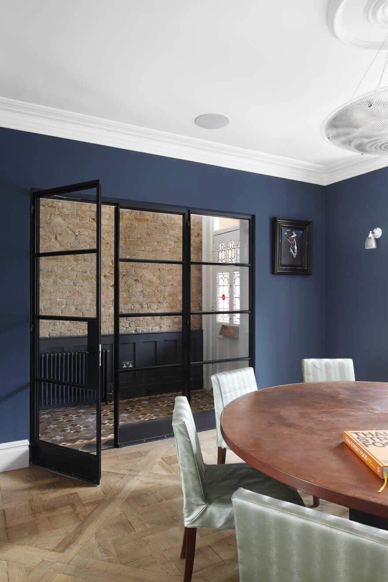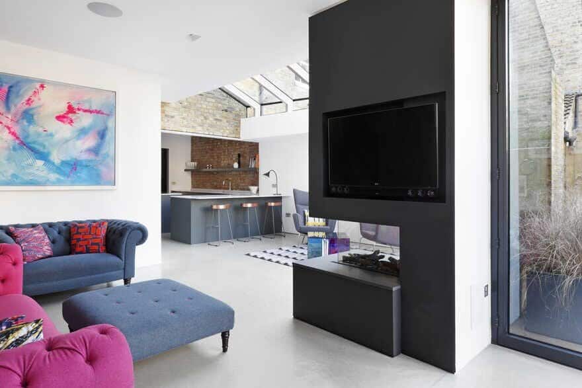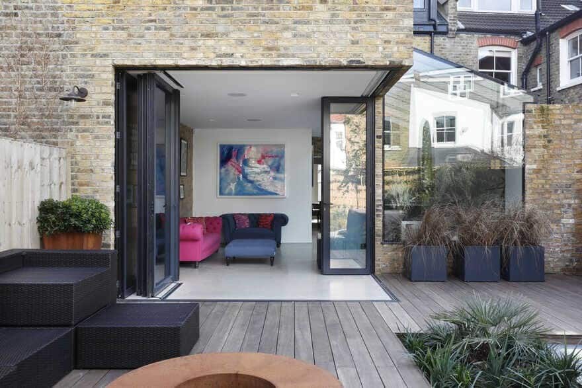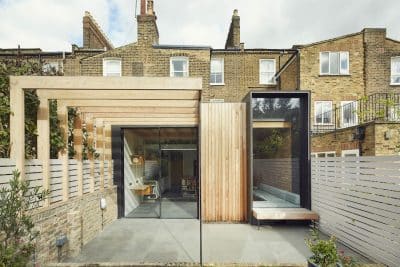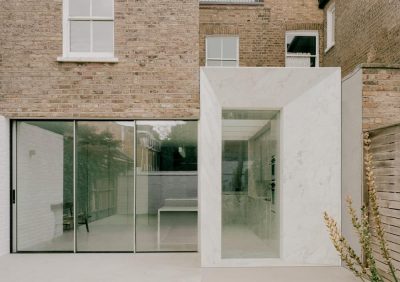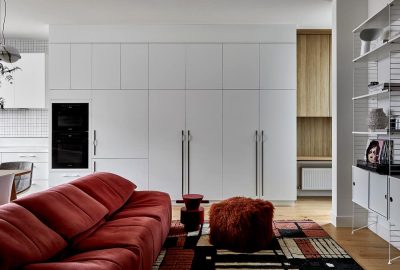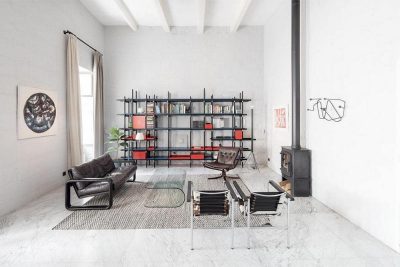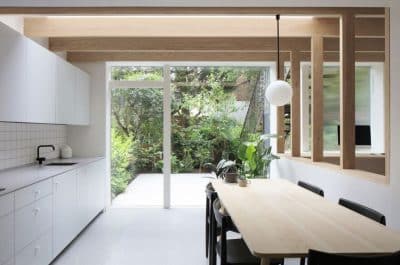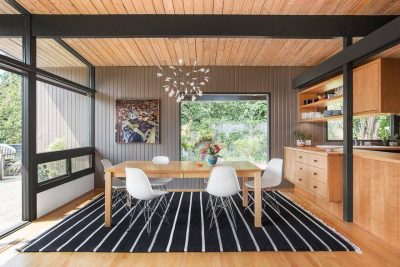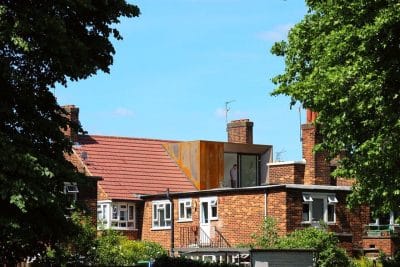Project: Hennessey House
Architects: Paul Archer Design
Location: London, United Kingdom
Photo Credits: Alexander James
Text and photos: Courtesy of Paul Archer Design
The ground floor plan of Hennessey House has been completely transformed by removing partitions to create spacious living spaces, filled with daylight from a new floating cantilever extension and pitched glazed sized return.
A fully glazed open space almost like a courtyard, connecting kitchen, sitting area and garden. The glass doors are fully retractable, stack to one side to reveal a cantilever corner, offering uninterrupted views to the garden when all the doors are open, and a glazed pitched side return brings light deep into the expansive open plan living area. Below the living space a former small cellar under the hallway has been dug-out and extended to serve as a disco inspired, sound proofed space with marble bar.
On the first floor room partitions were removed to reduce the plan from three cramped bedrooms into two spacious rooms. The top floor includes two further spacious bedrooms and a shared family bedroom.
During the construction phase the removal of poor quality plaster to revealed wide areas of well – persevered brickwork; this hidden surface is now a dominant backdrop creating unity between the key spaces through the house and the exterior.
Restored traditional features and new industrial inspired interiors, gives this house a completely new character. Not at odds with the period features traditional materials are utilised in a modern way. It is a house where the history has been rediscovered and updated for contemporary living while not forgetting it’s Victorian past.

