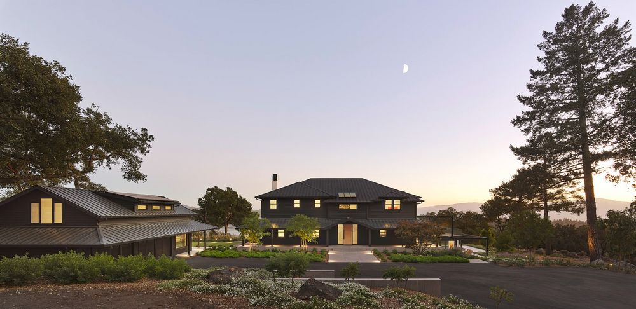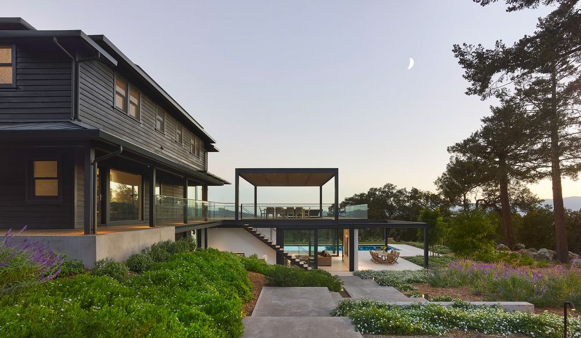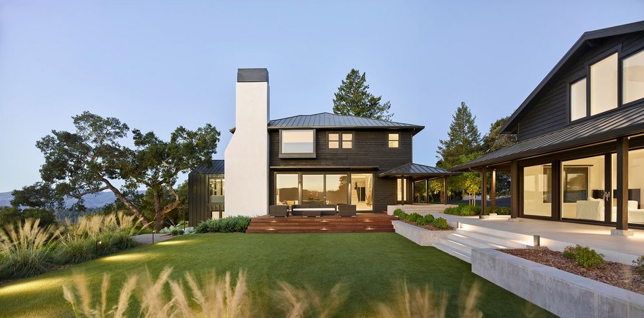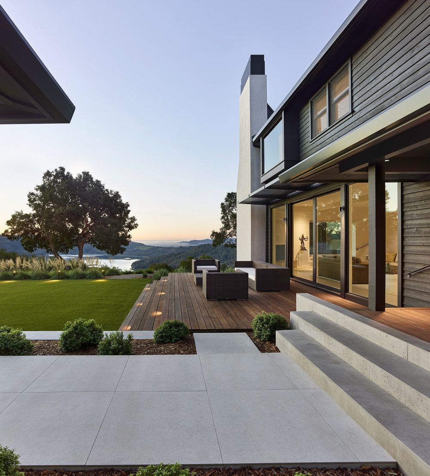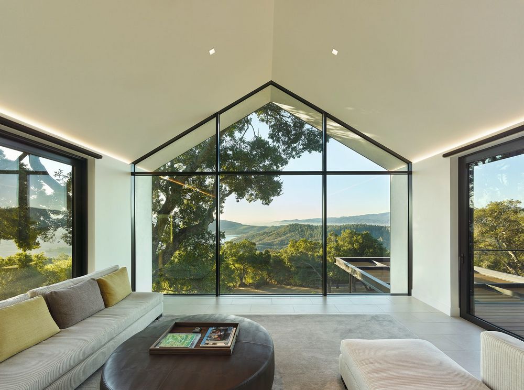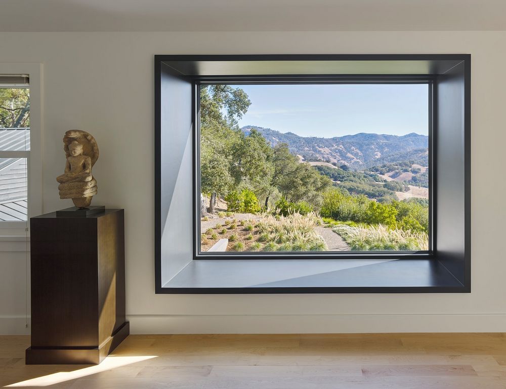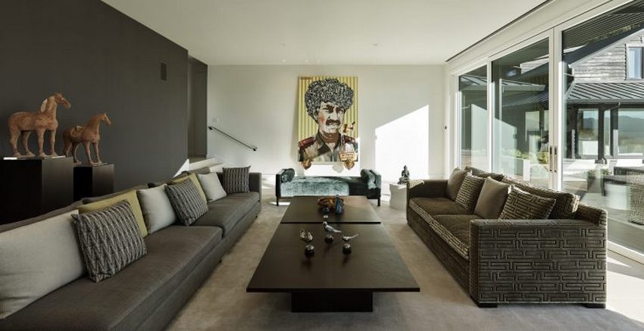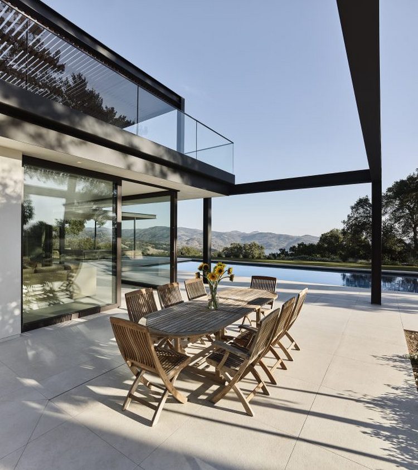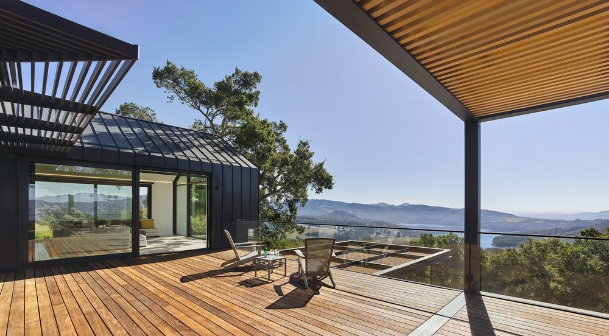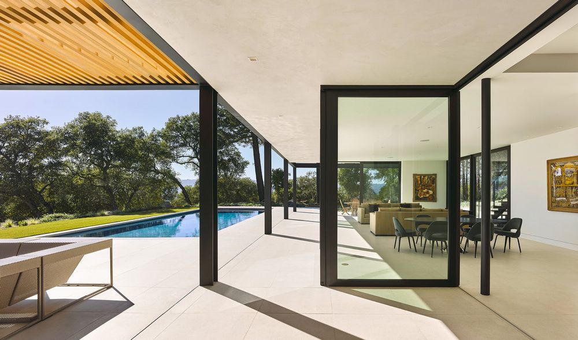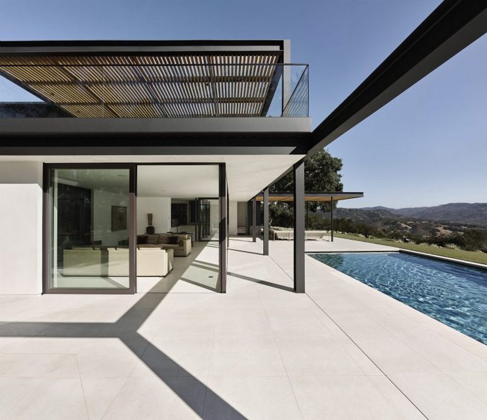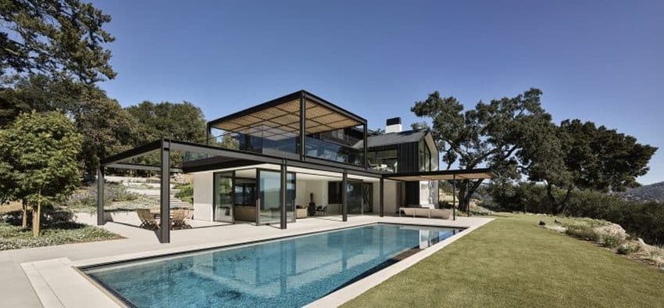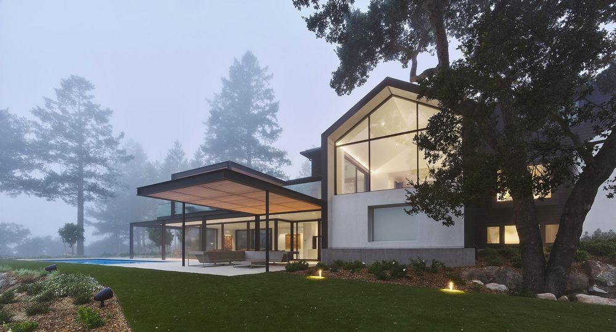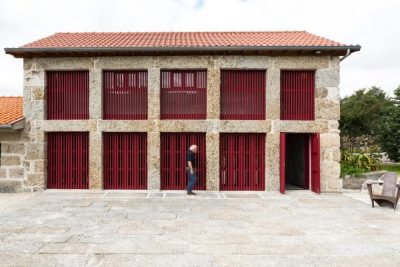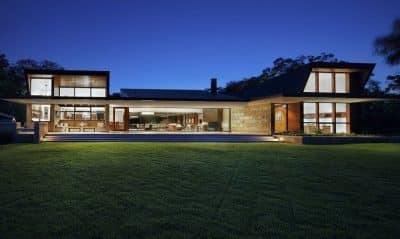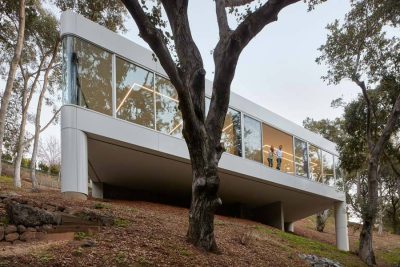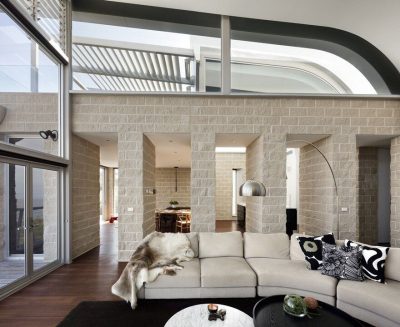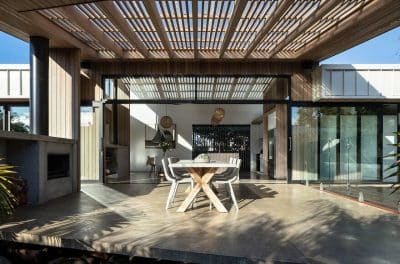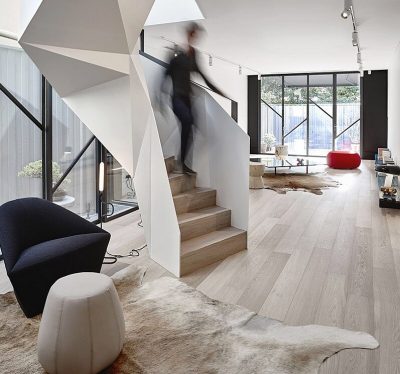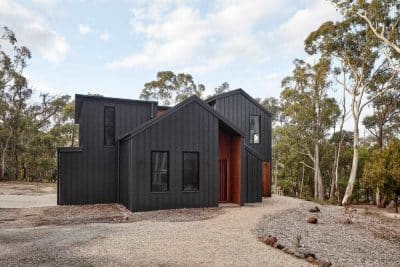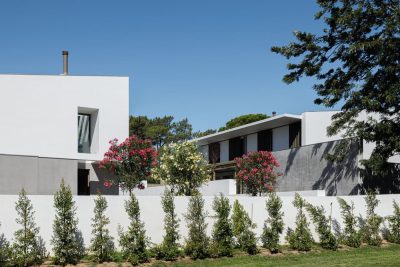Project: Hennessey Shadow House
Architects: Signum Architecture
Construction: Gary Galusha Construction
Landscape Design: Blasen Landscape Architecture
Location: Napa Valley, California, United States
Year 2020
Photo Credits: Adrian Gregorutti
Our clients for this project originally asked us to design a pool house for their existing 6,000-square-foot craftsman-style home. Although they had done an earlier renovation, the interiors remained dark and disconnected from the pool, site and views. The project quickly evolved to include a full rethinking of the existing floor plan, as well as a pool house and set of terraces that would form a connection between the house, pool and site.
Our goal was to embrace the magnificent views of Lake Hennessey and the nearby vineyards, draw light and air into the house, and create a sense of interaction between the house and pool. We reworked the interior layout to draw light into the kitchen, and moved the family room to a prominent space with views of the lake. To form a visual and practical connection to the existing pool, we designed a new structure and a series of contemporary steel and wood trellises. Rather than a single, two-story mass, the new structure takes the form of two separate geometric elements. Glass doors at the lower level, set back under a deep overhang that provides protection from the summer heat, peel back to open the interior spaces to the pool terrace. The upper terrace connects the living spaces on the main level with the sweeping views, and a trellis that forms a perfect cube floating above the pool.
The design solution is a bold mix of new and existing architectural elements, a purposeful contrast of craftsman and contemporary styles. We blended the disparate architectural elements by painting the exterior a uniform shade of deep charcoal – a bold gesture to match the bold lines of the new addition.

