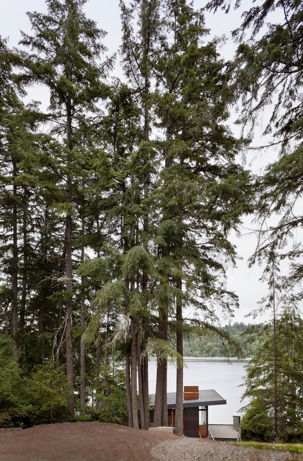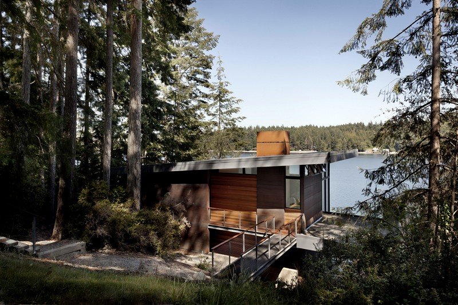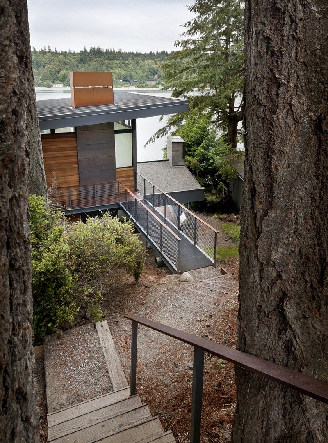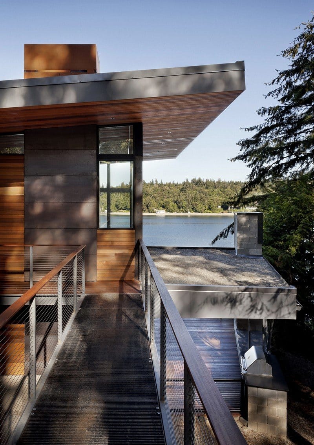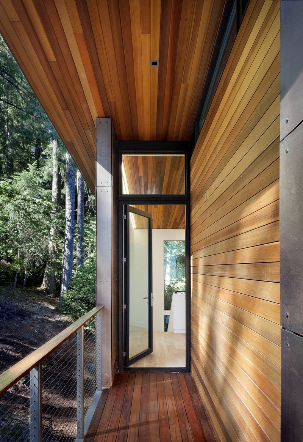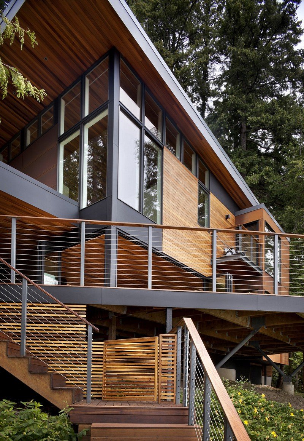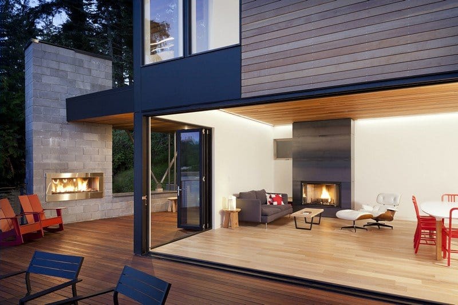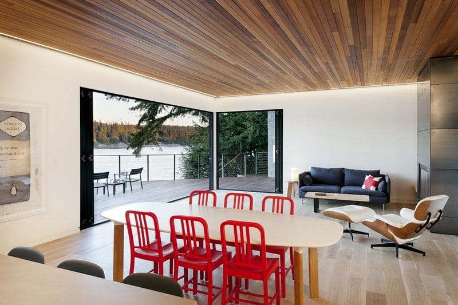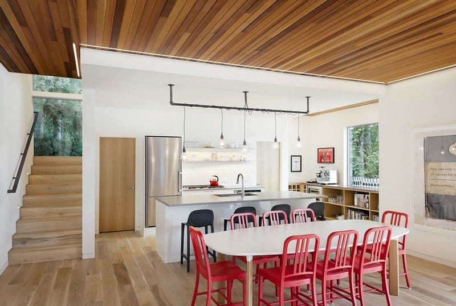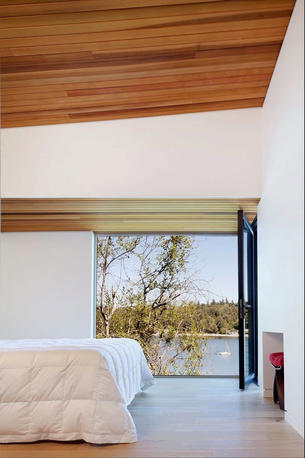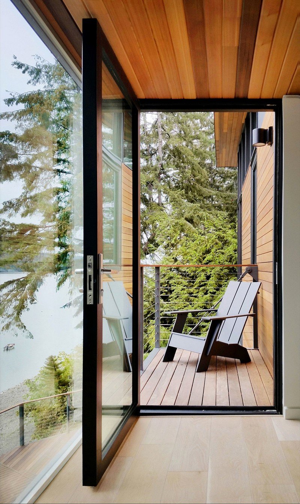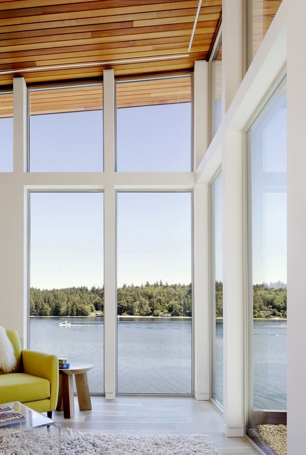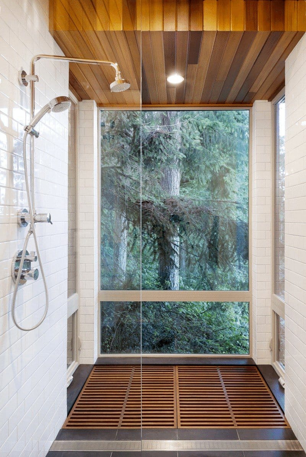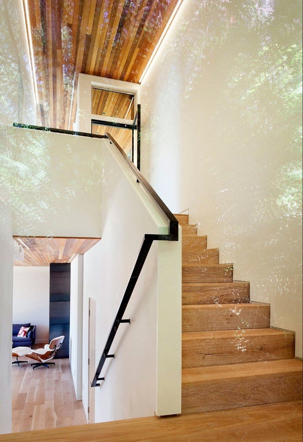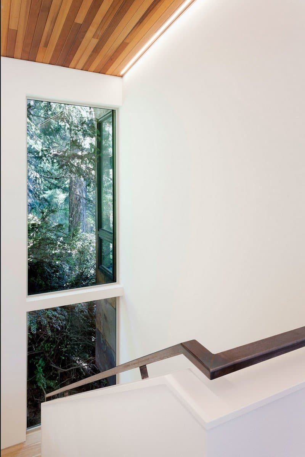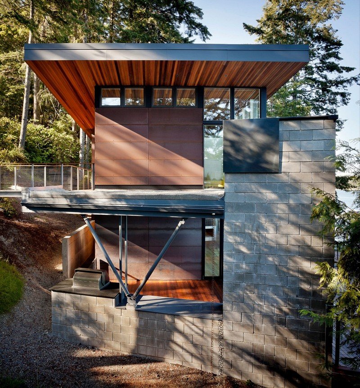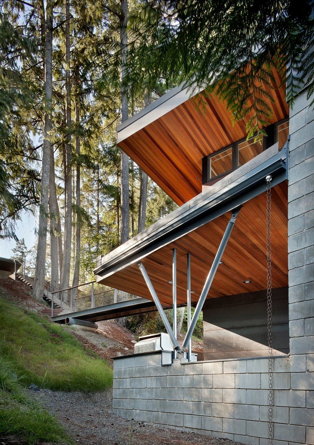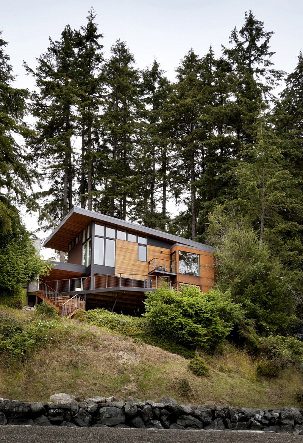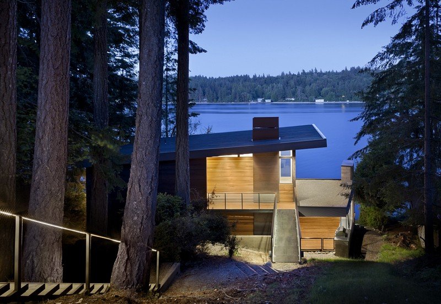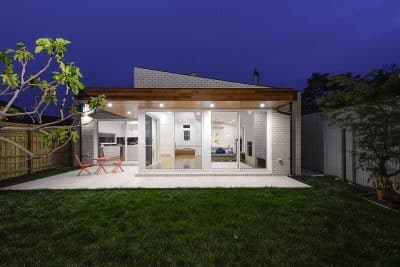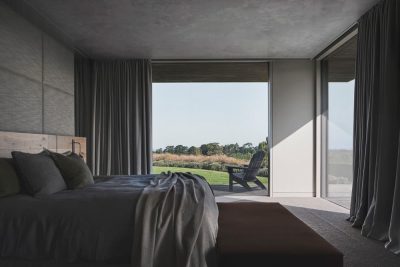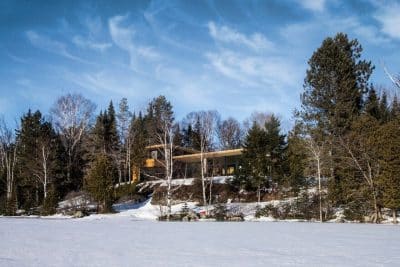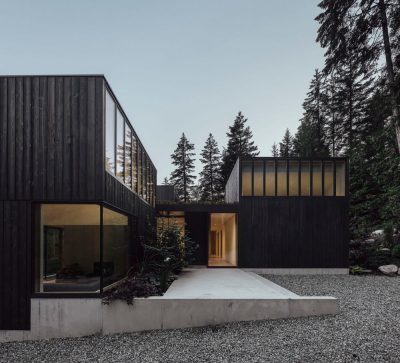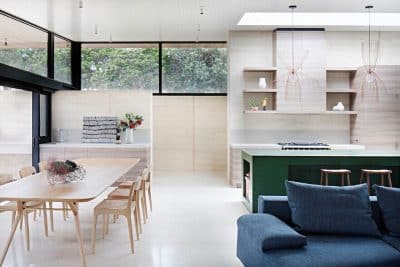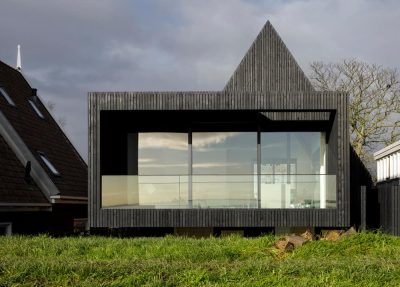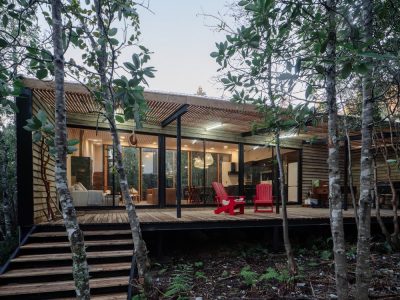Herron Island Retreat is a weekend cabin designed by Seattle-based First Lamp Architecture. The cabin is located in Herron Island, Washington. Inspired by the separation of herron island from the mainland by case inlet, the cabin was designed as a detachment from the owners’ busy work schedule to a place for relaxation in their time off.
The entry sequence of the cabin was designed to enhance the feeling of detachment. As you leave your car behind on the driveway there is a floating stair which leads you down the slope of the site to the entry bridge of the cabin. The bridge acts as a physical separation from the site and the sanctuary of the cabin; creating a distinct sound and reverberation as you cross its span to the entry door.
Architects: First Lamp Architecture
Project: Herron Island Retreat
Designer: Mandy Callaway
Location: Herron Island, Washington, US
Size: 1,877 sqm
Photography: Tim Bies, First Lamp
Thank you for reading this article!

