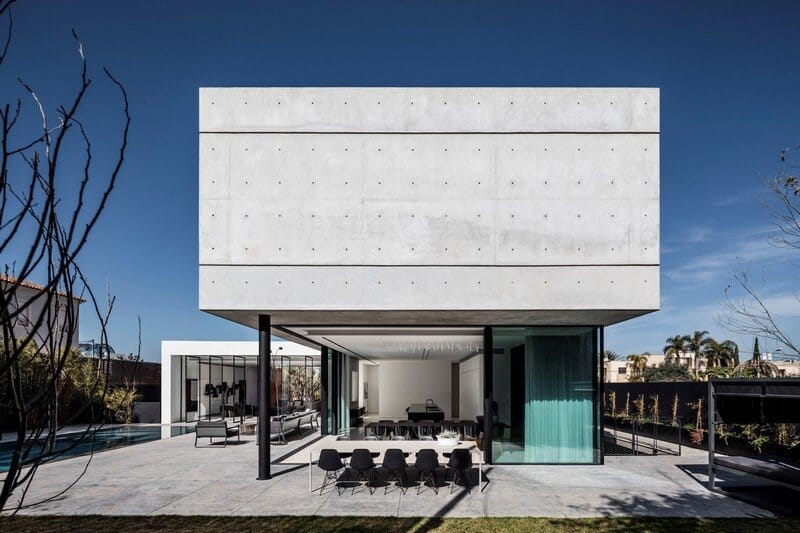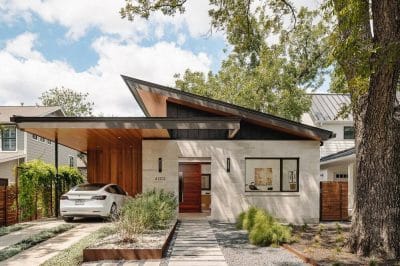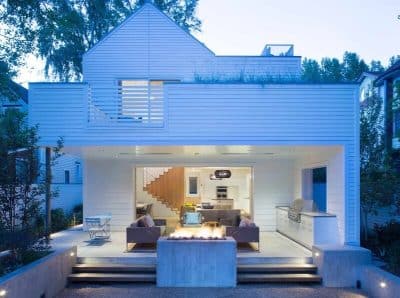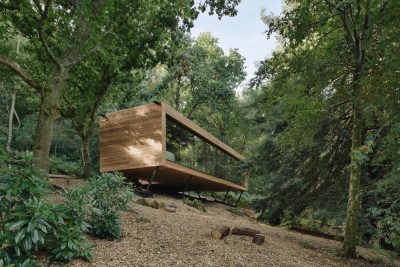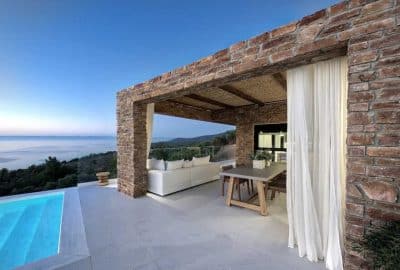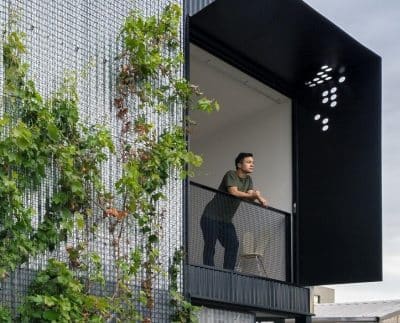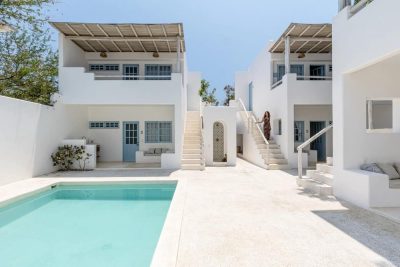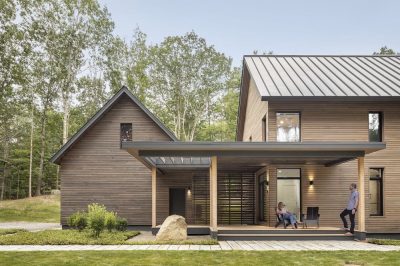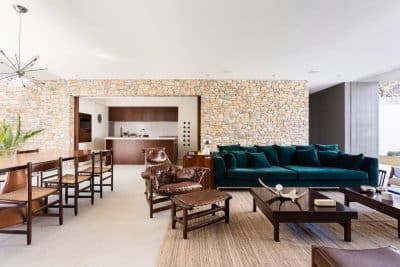
Project: Herzliya Pituah House
Architects: Pitsou Kedem Architect
Location: Herzliya, Israel
Initial Design and Planning: Irene Goldberg, Pitsou Kedem
Architects in Charge: Raz Melamed
Area 750.0 sqm
Photographs: Amit Geron
Designed by Pitsou Kedem Architects, Herzliya Pituah House in Herzliya, Israel, is an architectural study in balance, levitation, and light. The residence, defined by its floating concrete prism and dual skylines, explores the dialogue between gravity and suspension, transparency and mass, intimacy and openness. More sculpture than structure, the house reflects the architect’s fascination with the horizon—the line where earth meets sky—and its power to orient both building and being.
A Floating Prism on the Horizon
At first encounter, Herzliya Pituah House appears as a hovering horizontal volume—an elegant concrete prism that seems to defy gravity. This deliberate act of balance, achieved through a double skyline above and below, gives the impression of a structure caught between suspension and anchorage. The home rests lightly on a slender steel beam that bridges an English garden, while a horizontal concrete wall appears to stabilize the composition. The result is an architectural choreography of tension and stillness, where the building’s physical balance becomes an artistic statement.
The floating form defines not only the exterior but also the flow of space. Transparent partitions—of glass, water, and open air—blur boundaries between the house and its surroundings. Inside and outside dissolve into one another, creating a continuity that allows the architecture to breathe with the landscape.
The Dialogue Between Ground and Sky
For Kedem, the skyline is not simply a visual limit—it is a philosophical tool. In Herzliya Pituah House, it frames human experience through both elevation and grounding. The upper prism celebrates the openness of the sky, while the lower level anchors the home within its private realm. This duality transforms the house into a living meditation on balance: between aspiration and rootedness, exposure and enclosure.
The entrance sequence intensifies this dialogue. Visitors approach through a wooden screen that forms an outdoor lobby—barely visible from the street, yet fully open to the interior. This threshold blurs the boundary between public and private, guiding the visitor toward a luminous interior where concrete, glass, and water coexist in precise equilibrium.
Transparency and Living Space
The main floor of Herzliya Pituah House serves as an uninterrupted landscape of social life. The dining area, living room, and kitchen connect seamlessly with the garden and decorative pool, forming a continuous field of reflection and movement. The architecture invites natural light to penetrate every corner, dissolving walls into pure atmosphere.
Below, the lower level provides contrast and balance. Here, private spaces—bedrooms and intimate retreats—are enclosed within a more grounded material palette. These rooms offer quiet introspection and a tactile connection to the earth, counterbalancing the openness above.
Concrete as Sculpture
True to Kedem’s architectural language, the house employs concrete not as a static material but as a sculptural medium. The clean lines and monochromatic tones emphasize form and shadow, while the interplay of mass and void defines the home’s rhythm. Every structural decision carries poetic weight: the floating prism, the recessed base, the reflections in the water. Together, they create an architecture that is both object and organism—alive with light, gravity, and time.
A Space Where Life Balances Itself
Ultimately, Herzliya Pituah House is more than a residence—it is an exploration of equilibrium. The home’s levitating geometry and serene interiors invite contemplation of the physical and emotional balance that defines modern living. Pitsou Kedem transforms architecture into an act of stillness in motion, where every element—air, light, water, and concrete—finds its perfect proportion beneath the infinite horizon.
