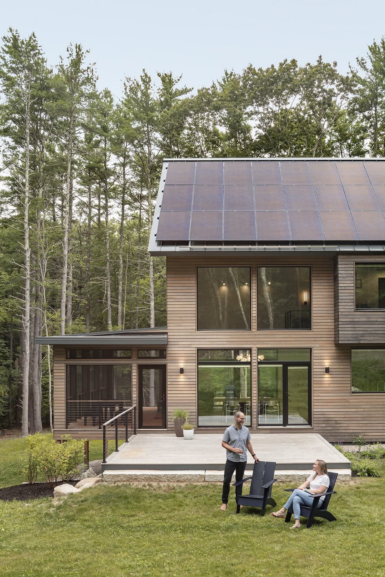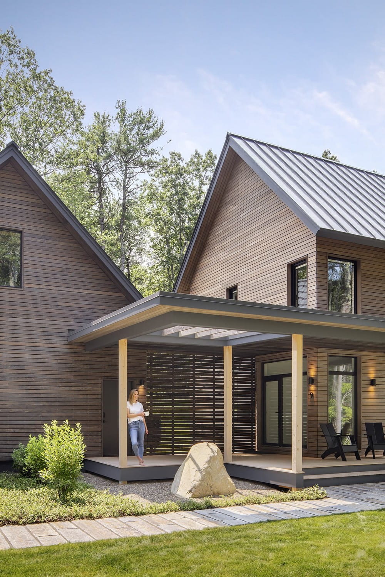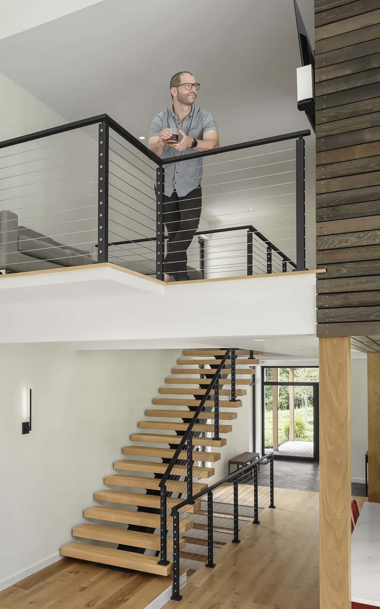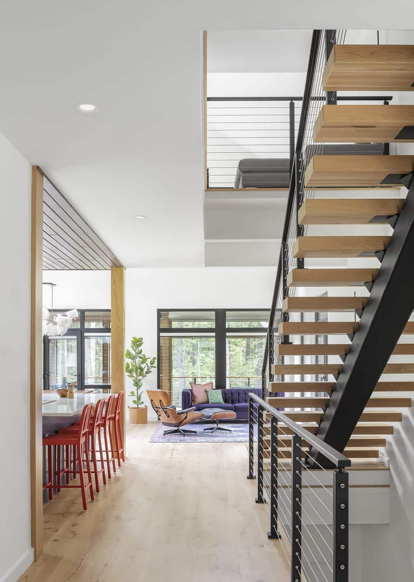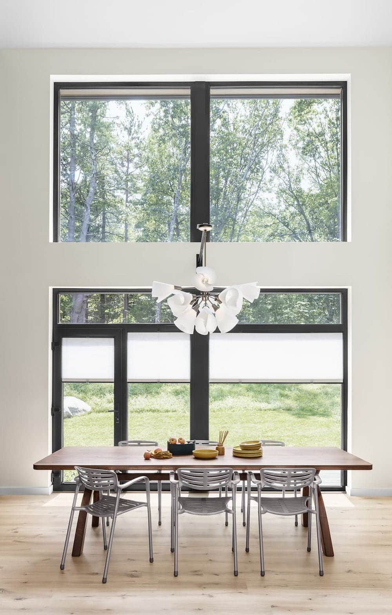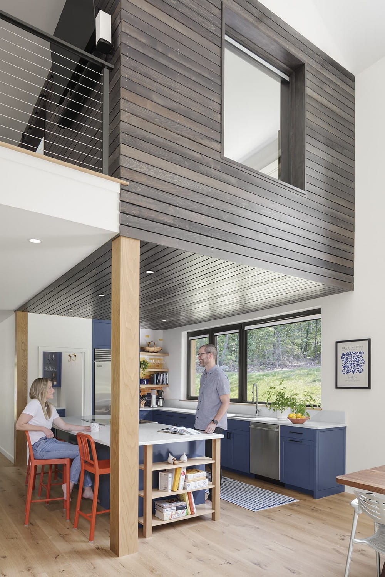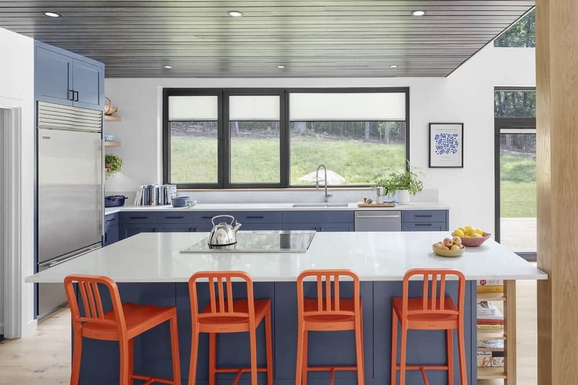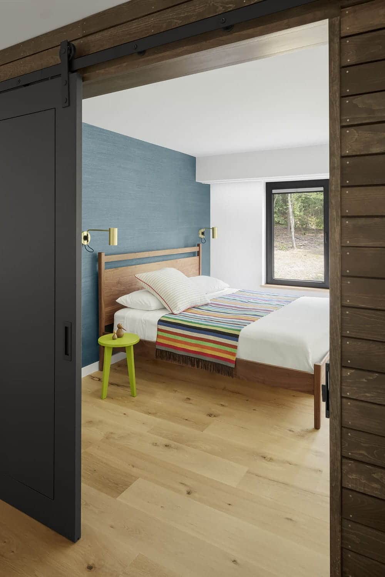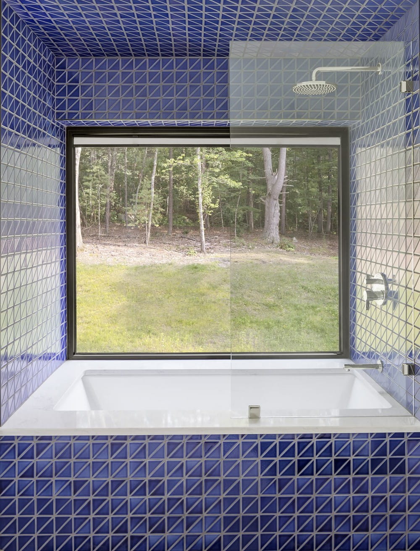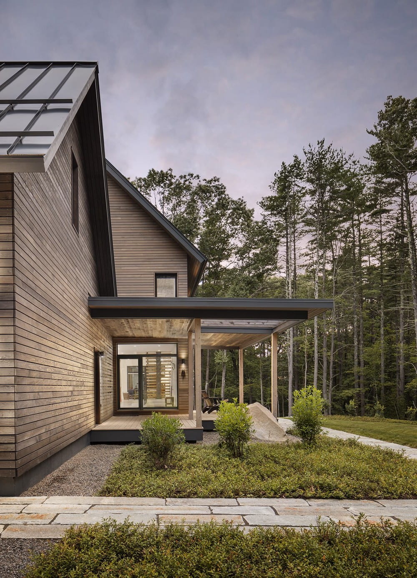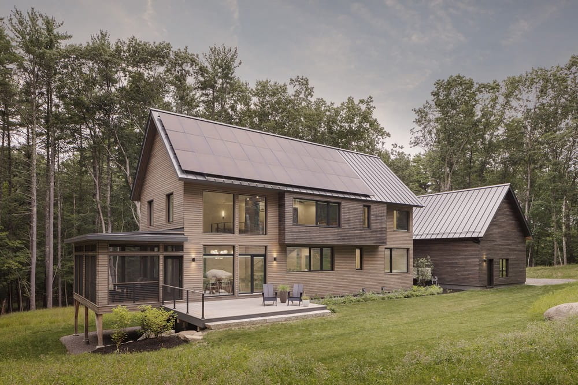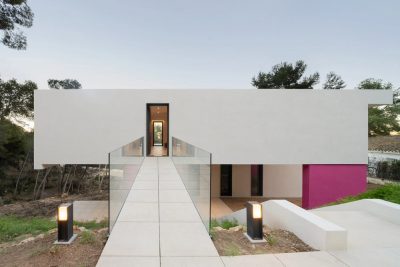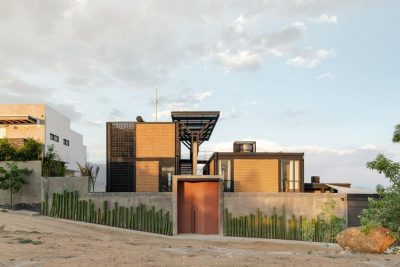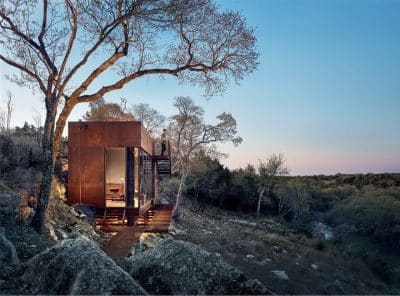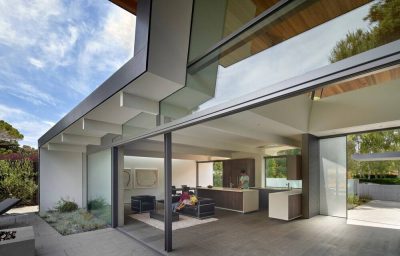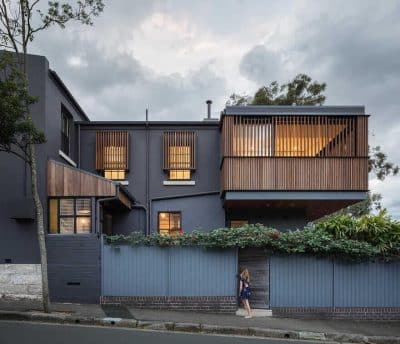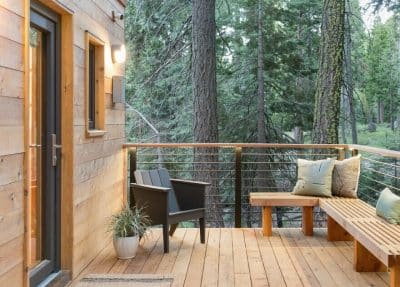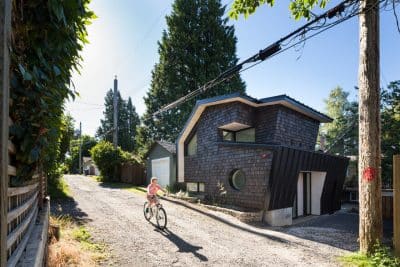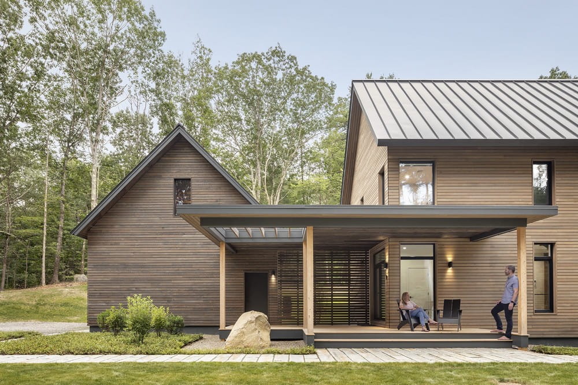
Project: Spark Side House
Architecture: Kaplan Thompson Architects
Builder: Haven Hill Builders
Collaborators: Soren Deniord Design Studio, Casco Bay Engineering
Location: Durham, New Hampshire, United States
Area: 4370 ft2 (gross floor area)
Year: 2022
Photo Credits: Irvin Serrano Photography
Text by Kaplan Thompson Architects
Context
The clients wanted a Passive House, that they knew. They purchased a wooded, 2.8-acre lot with an old stone wall, remnants of a farmstead. Clearly somebody knew what they were doing with this land once. However energy efficiency then wasn’t what it is now. We’d need to gather the sun in from a direction almost 90 degrees off of the primary drainage slope, and provide a new entrance to the house that afforded privacy to the owners. They were looking for something that connected them directly with the outdoors – where they and their dog Vader spent much of their time regardless of season – and that echoed the traditional forms of the region yet lived like a state-of-the-art, net zero energy home.
Response
We created a fossil-fuel free structure, simple and classic in form, with a detached, barn-like garage and connecting breezeway. Approaching from the back end of the property, the house emerges solid and modest. On the inviting farmhouse porch, sunlight filters through a trellised cutout on the roof to dance across a massive boulder that sits beneath it. Harvested from the site, just a short roll away from where it is now settled, the monolith pays homage to the stone wall that still snakes through parts of the site.
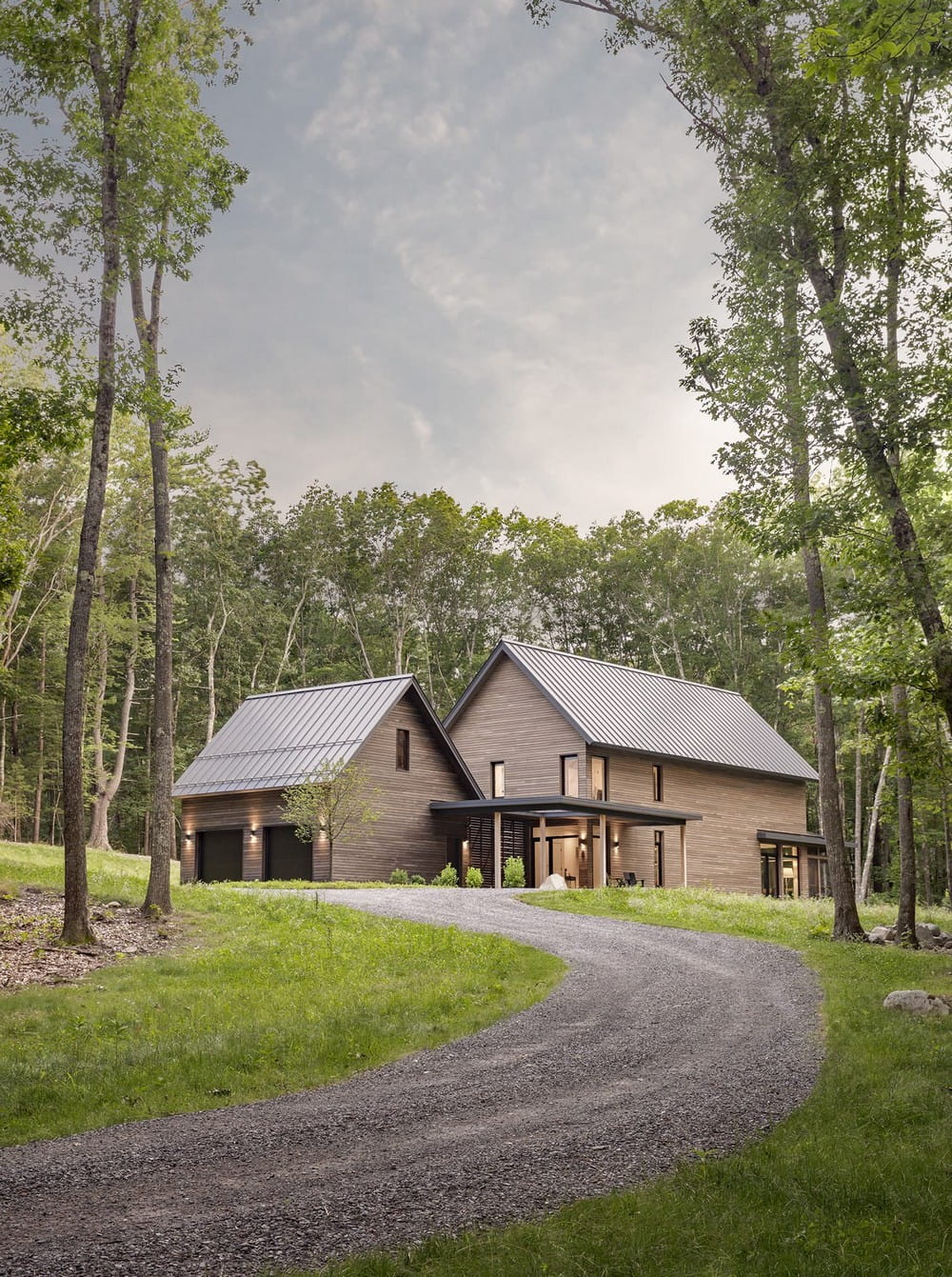
Three bedrooms, three bathrooms, and a screened-in porch round out the open floor plan, with workout room and offices below. A detached, barn-like garage connects to the farmhouse porch via slatted breezeway. Sunlight filters through a trellised cutout on the roof to dance across a massive boulder that sits beneath it. Harvested from the site and rolled into place, the monolith pays homage to the old stone wall it once served as a cornerstone for.
Spark Side’s glassy entryway provides a hint of the modern interior beyond, where oversized, high-performance windows flood the double-height kitchen, dining, and living spaces with light and passive heat. In similar fashion to the slatted exterior breezeway, the open staircase offers a glimpse through the residence, past the kitchen and living room to the full-width screen porch at the rear of the home.
As part of the exploration to create a home that was more of an extension of the natural world than an imposition onto it, we conducted a Biophilic Charette with the owners. As avid adventurers, they picked the “risk and peril” card from the Biophilic Elements deck to include in the floor plan. So unusual! Although the glass bridge they dreamed of didn’t quite make the final design, we were able to evoke a sense of precariousness with a cantilevered loft extension on the second floor. Supported by just 2.5 inches of specially laminated structural wood, the loft jets into the double-height living and dining room with structural tenuity, evoking a bit of the same rush felt when standing on a cliff’s edge and peering down. A large window inside the second-floor primary suite overlooks the dining room, accentuating the vibe.
The south side of the Spark Side House is as open as the north side is protected, with most of the home’s windows concentrated on facade where they will work the best. The ample, high-performance, large-paned glass brings in practically all of the heat needed even in winter, while 12-inch thick, superinsulated walls, floor, and roof make sure the heat stays in. Spark Side’s energy use is reduced by about 90% from a code-built home, and is achieving Net Zero Energy on an annual basis. All-electric heat pumps provide comfort, tempering the space when needed, while an energy recovery ventilator provides fresh air.
