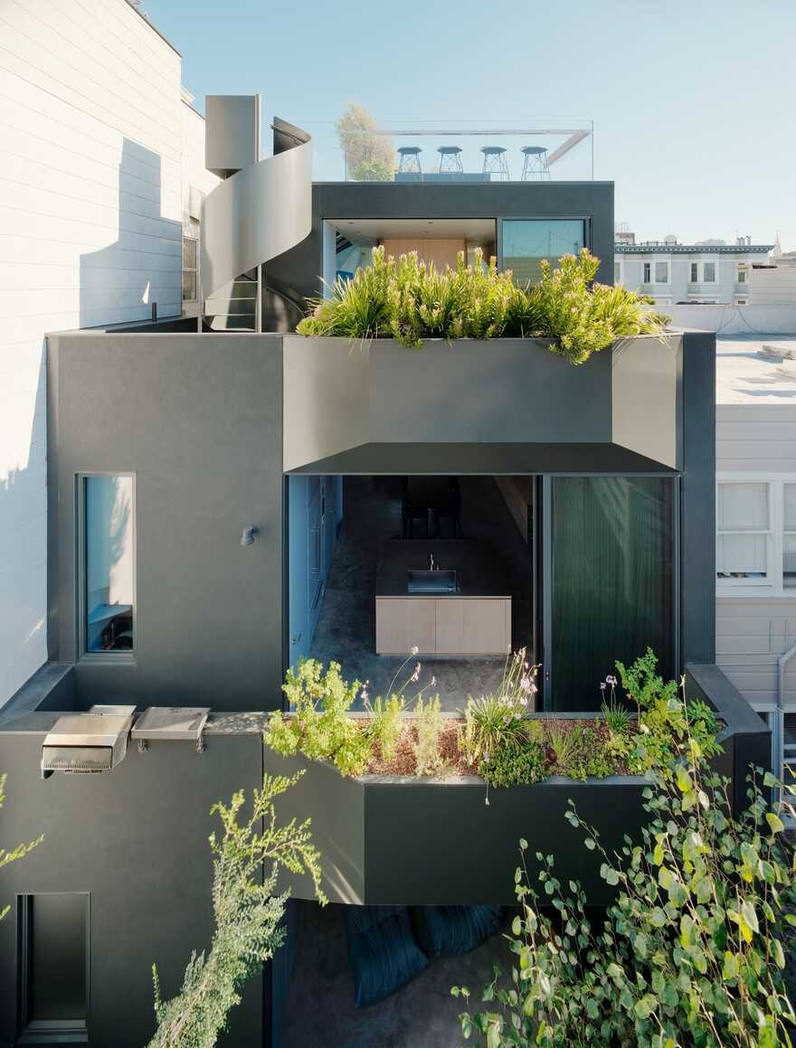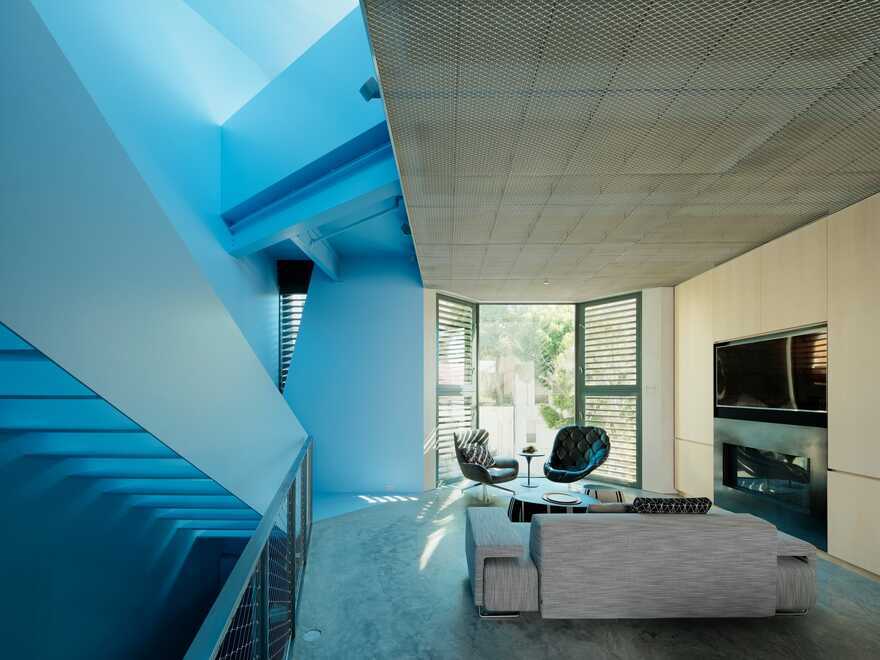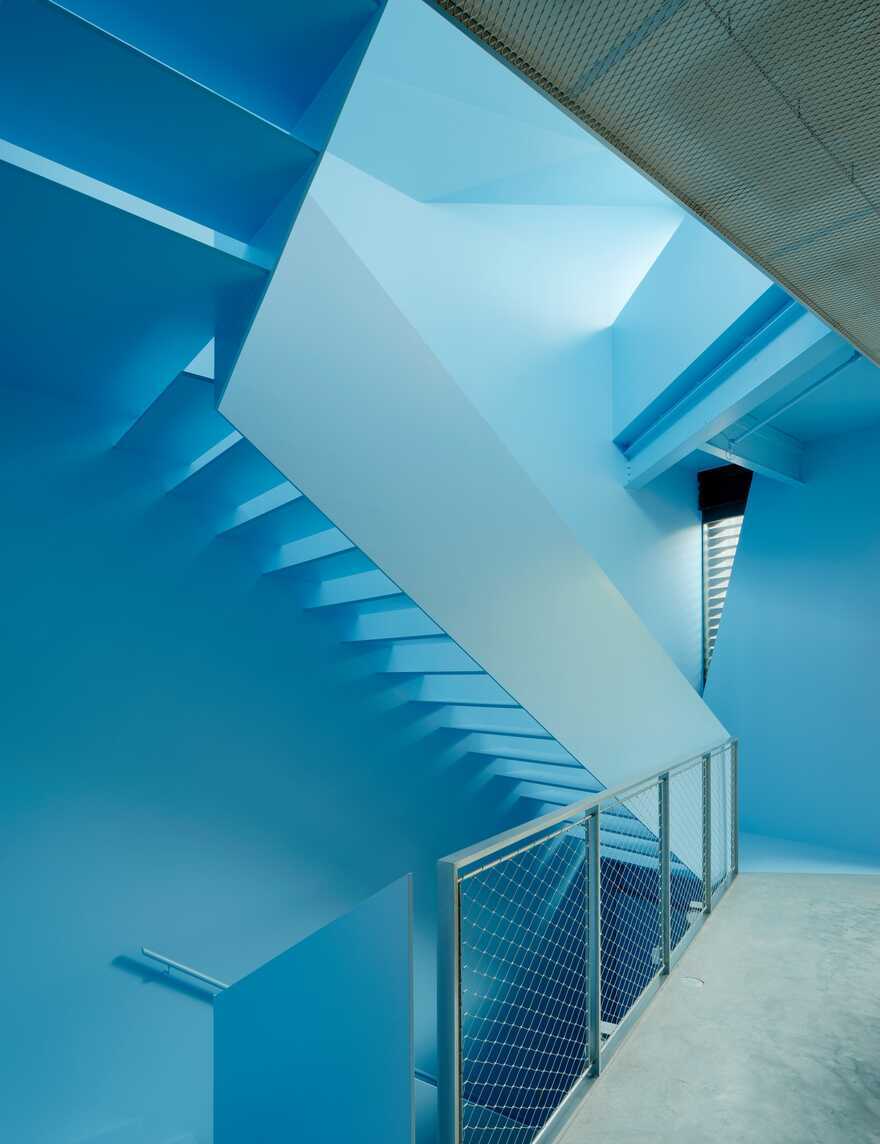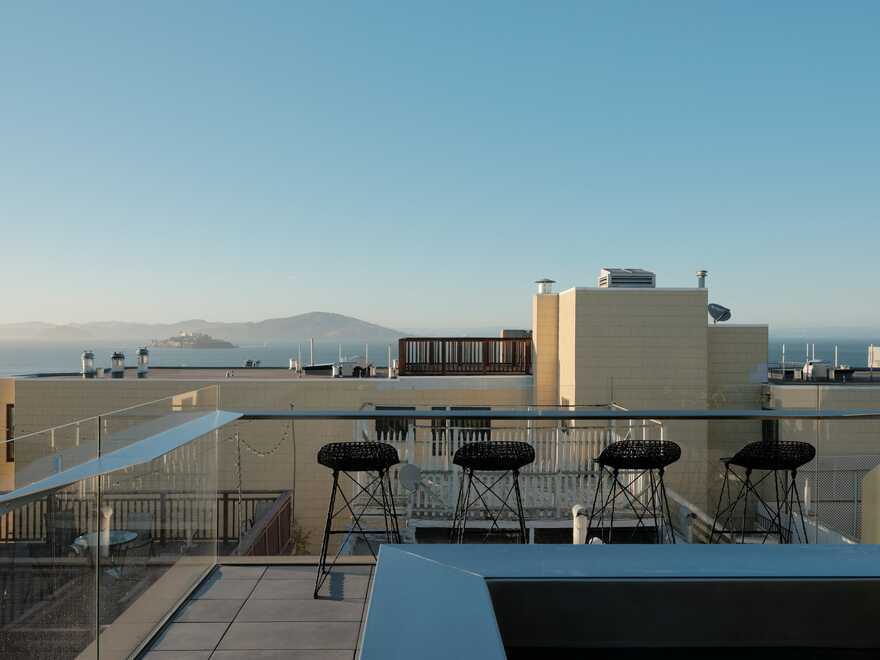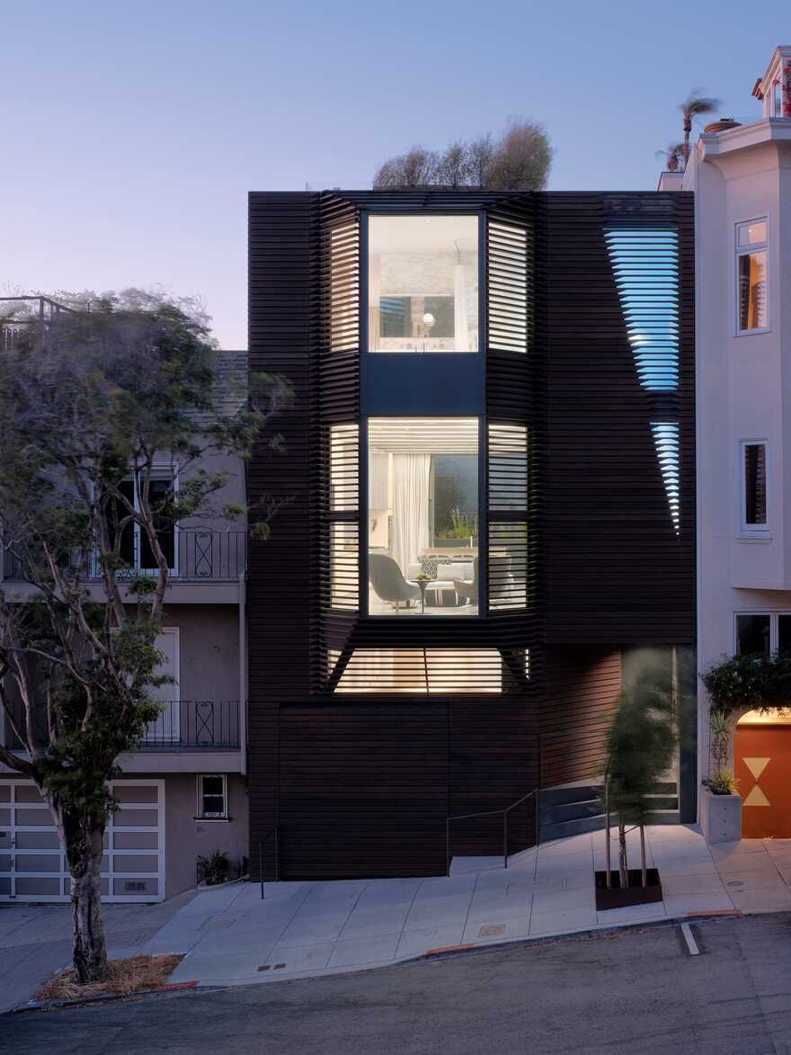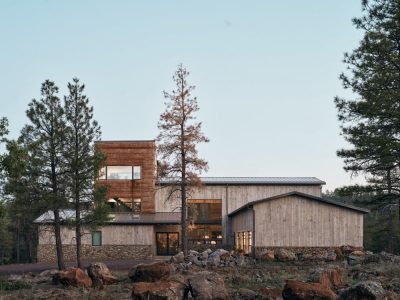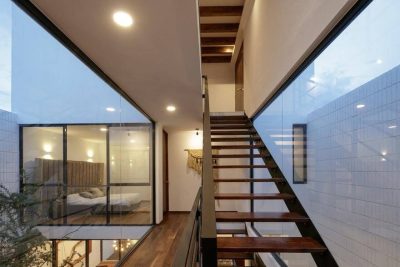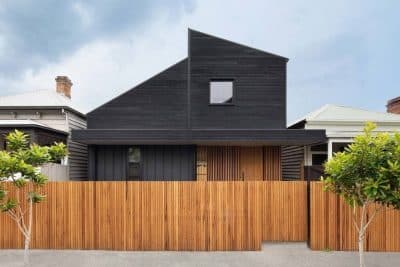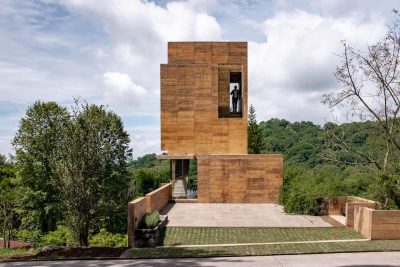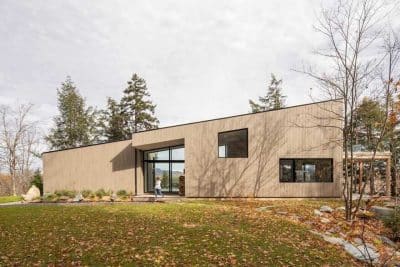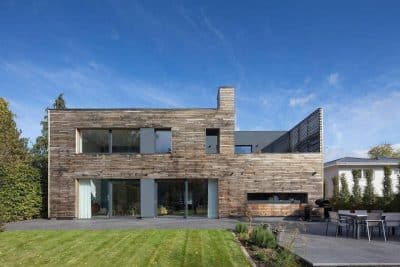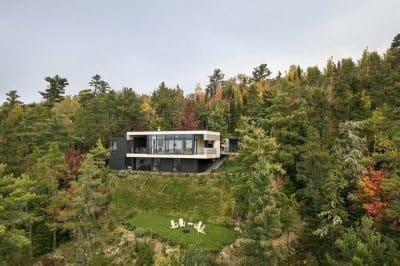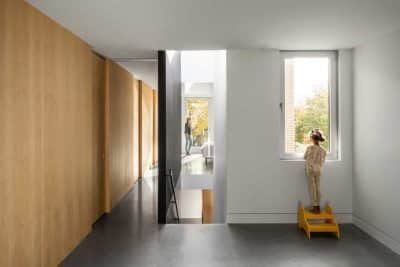Project: Hidden House
Architects: Ogrydziak Prillinger Architects
Contractor: Forsythe General Contractors
Structural: Buro Happold
Landscape: OPA-Ogrydziak & Prillinger Architects
Planting: Delphine Huetz-Cozzolino
Location: 412 Lombard Street (Telegraph Hill), San Francisco, California
Project Area: 3,000 SF
Project Year 2019
Photo Credits: Joe Fletcher Photography
This house for an entrepreneur and an artist began with a negotiation. Impacted by powerful neighborhood groups that restricted its envelope and appearance, the Hidden house wears a mask to hide the architectural freedoms within. The mask achieves a blankness by abstracting the ubiquitous San Francisco bay window and covering the entire front face with a dense cedar screen. However, the cedar boards twist at the bay window to allow a glimpse of the internal complexity beyond.
Behind the mask, the house has a split personality. Vertical circulation is efficiently stacked on one side, opposing varied horizontal living on the other. A skylight emphasizes this split by creating a rift between these two zones. The two zones have different characters, underscored by the exclusive use of raw materials on one side while the other side is drenched in pastel blue paint. Each personality reflects a distinct spatial dynamic: fluid, varied extension in a horizontal plane versus vertical and vertiginous twisting.


