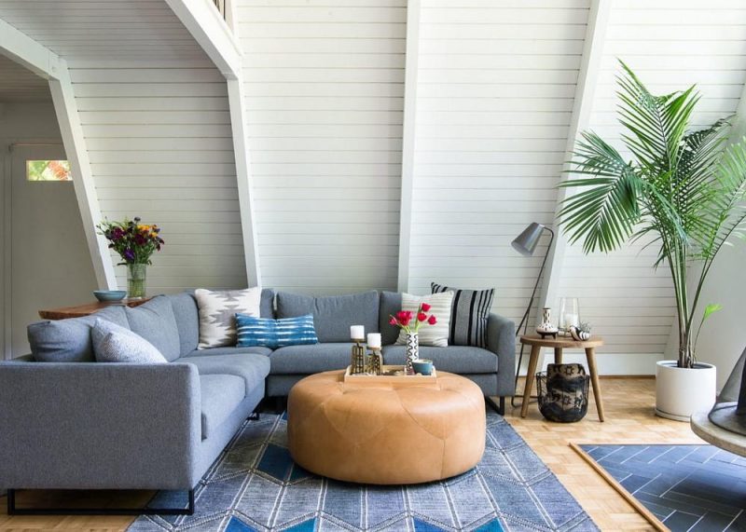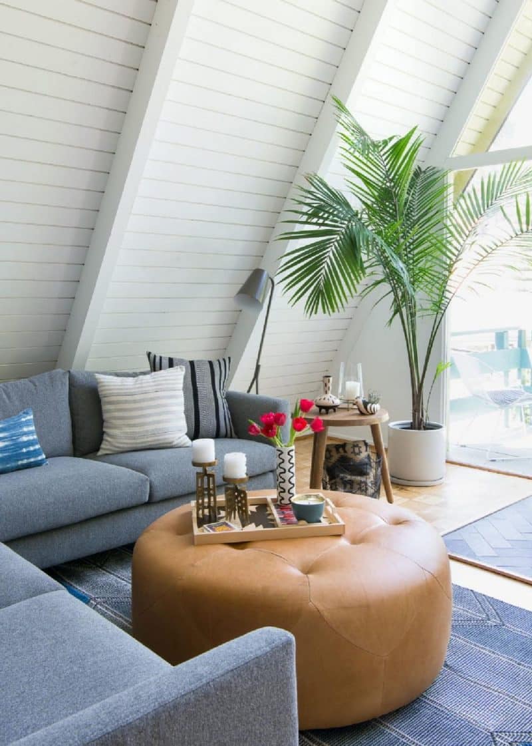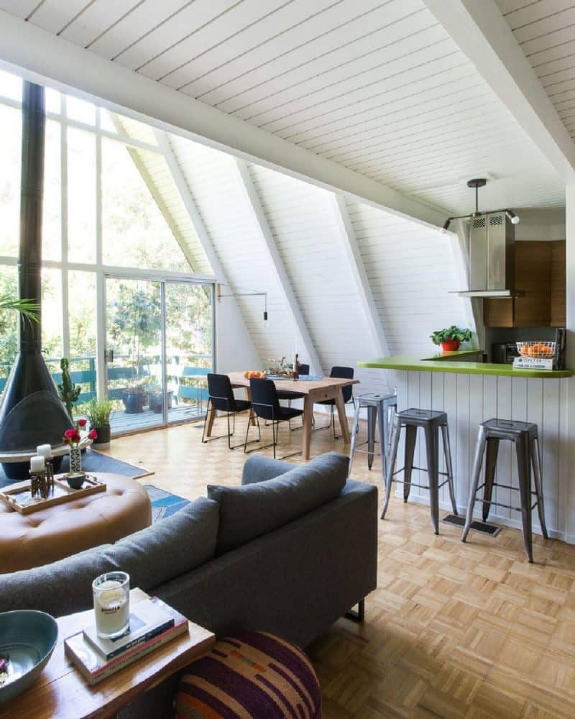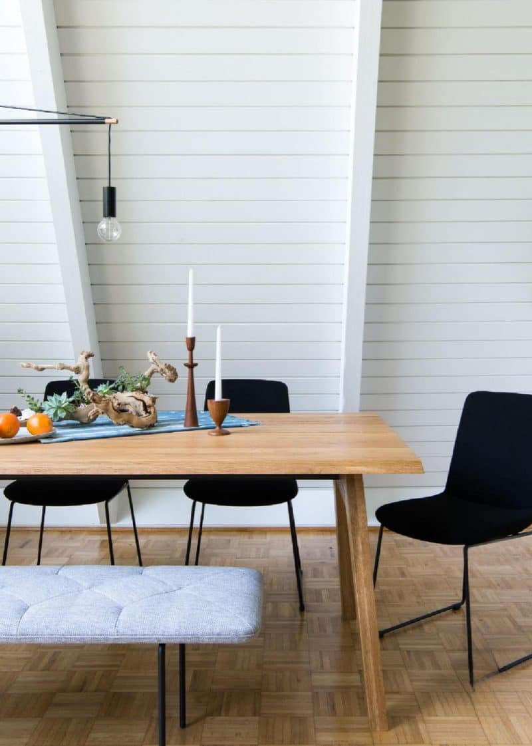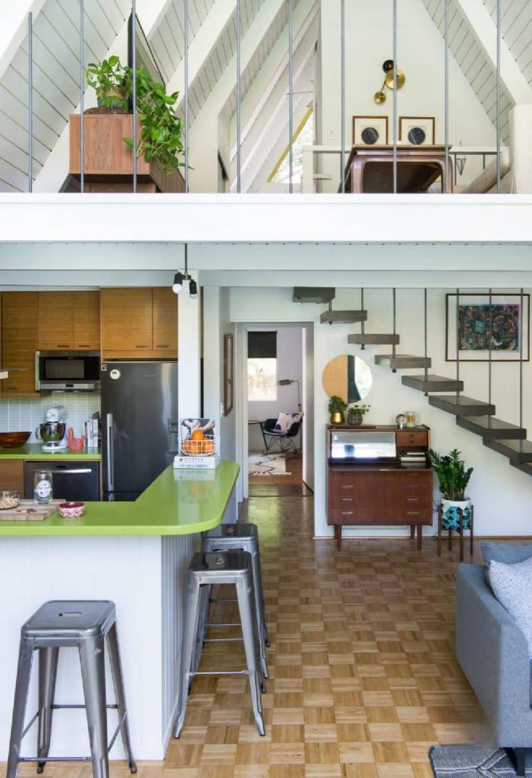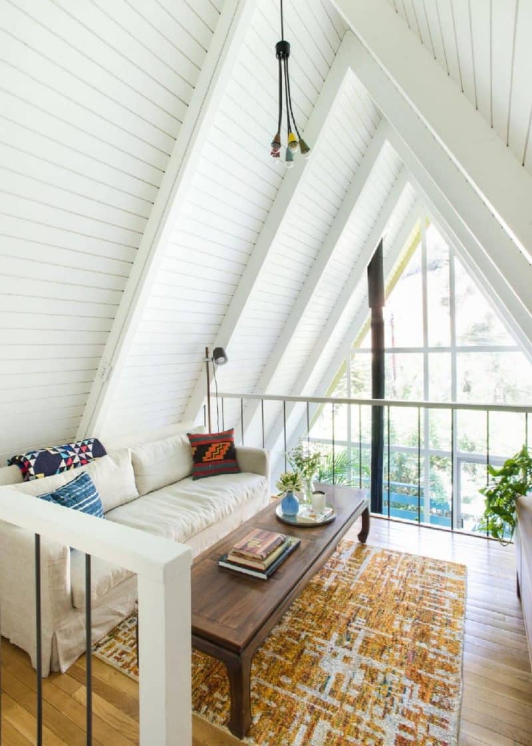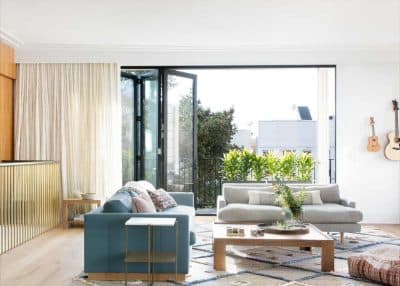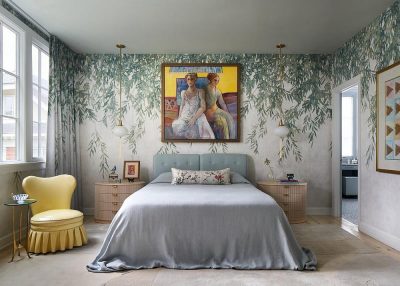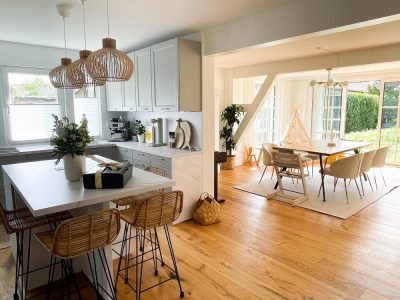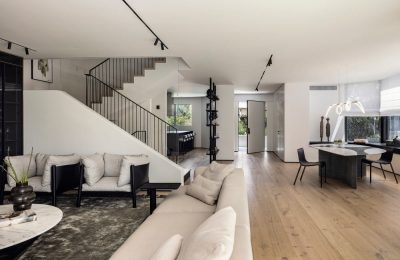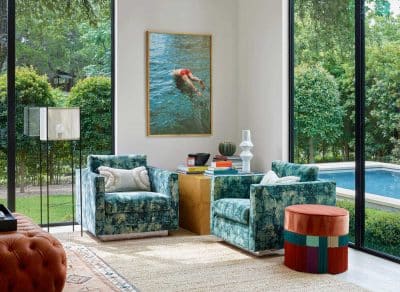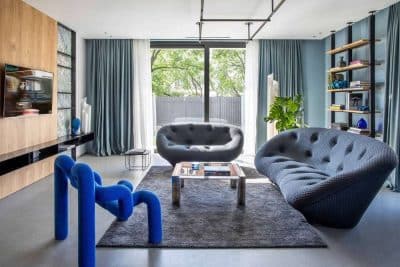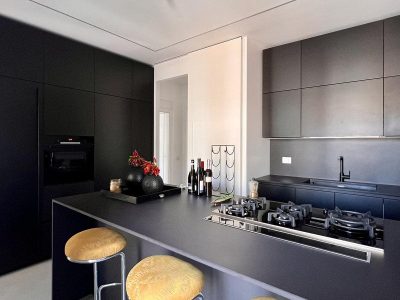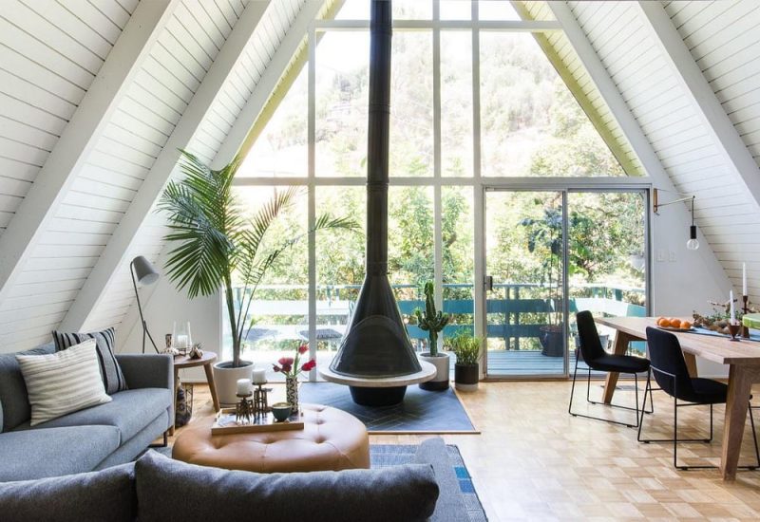
Project: Highland Park A Frame
Architecture: September Workshop
Location: Los Angeles, California, United States
Year: 2017
Photo Credits: Claire Esparros
A Modern Makeover for a Classic A-Frame
Nestled in the hills of Highland Park, Los Angeles, this midcentury A-frame cabin was in need of a refresh. Originally marked by bold, jarring design choices such as royal blue walls, an orange staircase, and lime green kitchen countertops, the space didn’t quite capture the relaxing, quirky retreat the new owners envisioned. September Workshop took on the challenge of transforming this unique property into a stylish, serene home while preserving its distinct character.
A New Start for First-Time Homeowners
The clients, a young couple and first-time homeowners, were excited about their new purchase but soon found themselves overwhelmed by the task of redesigning the space. With angled walls and unconventional architecture, they struggled to find the right balance between retaining the home’s original charm and making it feel fresh and modern. Their goal was to keep the quirky appeal but refine it into a more cohesive and calming aesthetic.
The Power of Paint: Simplifying the Space
One of the most significant changes came through simplifying the color palette. By paring back the bolder design elements left by the previous owners, September Workshop allowed the home’s unique architecture to take center stage. The walls were painted a soft, calming white, while the staircase was given a bold yet refined makeover with a dark charcoal finish. These high-contrast neutrals created the perfect backdrop for mixing modern and vintage furnishings, allowing the home’s original midcentury details to shine.
Preserving the Midcentury Charm
While the home underwent substantial updates, many of its original features were thoughtfully retained. The parquet floors, after being refinished, remained a beautiful and authentic nod to the home’s history. The iconic cone fireplace, complete with its terrazzo surround, also stayed in place, adding a retro touch that grounds the space. Even the lime green countertops—once considered an eyesore—found new life amid the home’s now refined aesthetic, blending seamlessly into the overall design.
A Thoughtful Layout for Modern Living
One of the biggest challenges the homeowners faced was how to make the most of the cabin’s unique layout. With angled walls and unconventional spaces, finding the right placement for furniture and lighting proved tricky. After careful measurements and detailed planning, September Workshop created a layout that ticked all the boxes. The new design included a dedicated space for TV watching, a proper entryway, and unobstructed views of the surrounding treetops—all without sacrificing the dining or living room areas.
Conclusion: A Midcentury Retreat Refined
The transformation of this Highland Park A-frame cabin is a testament to the power of thoughtful design and smart updates. By simplifying the space with a neutral palette, preserving key midcentury details, and creating a functional layout, September Workshop successfully turned what was once an overwhelming project into a relaxing, stylish retreat. The result is a home that balances quirkiness with sophistication, offering the perfect space for a young couple to enjoy their new life in Los Angeles.
