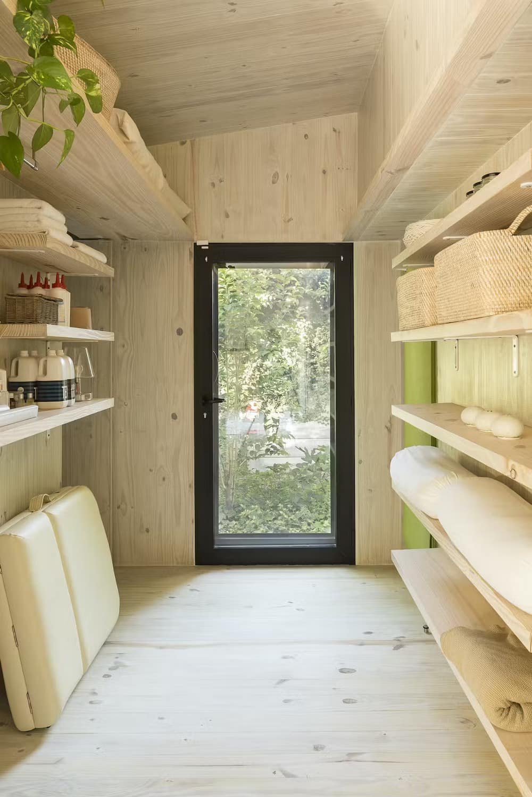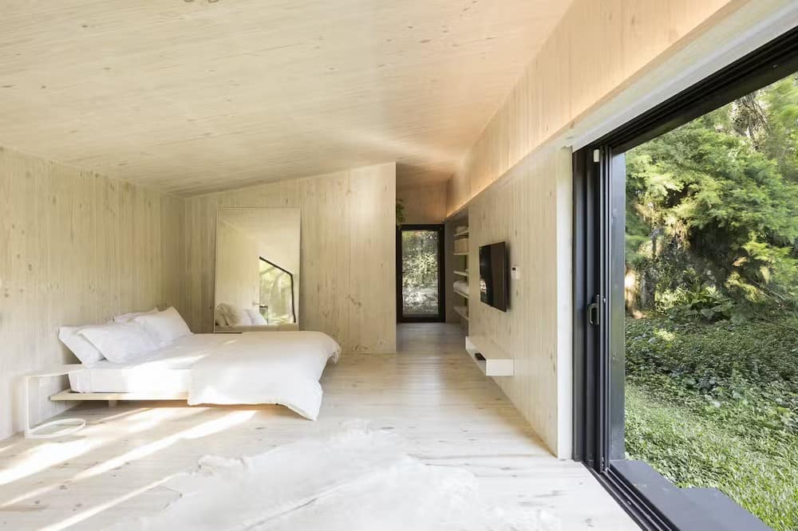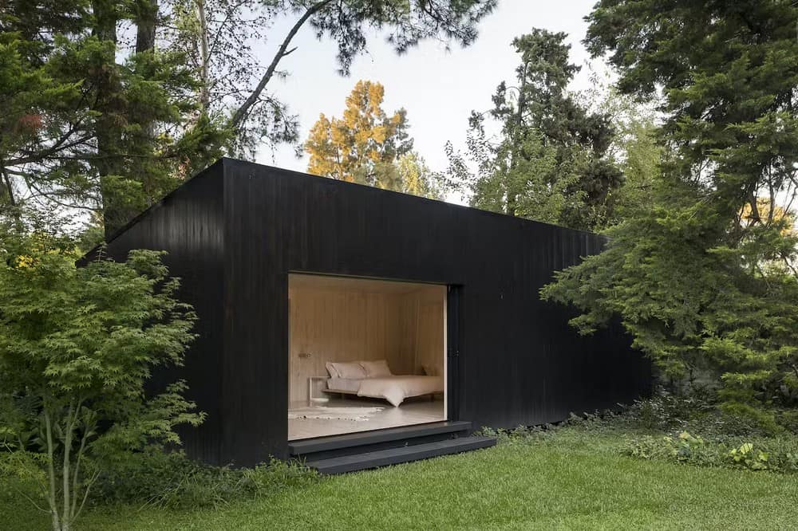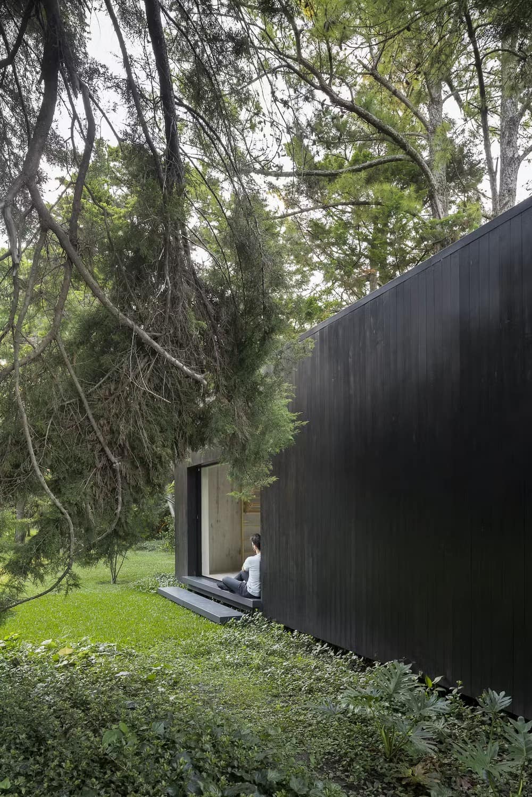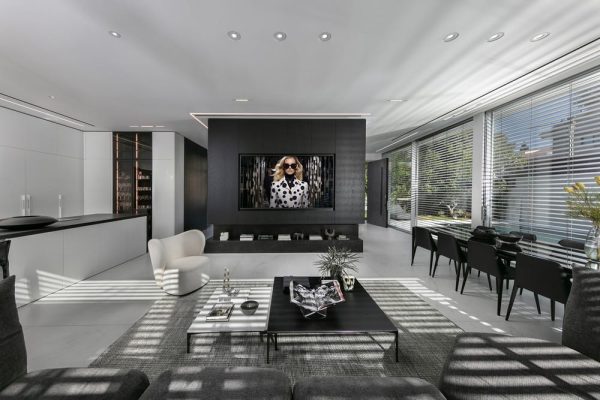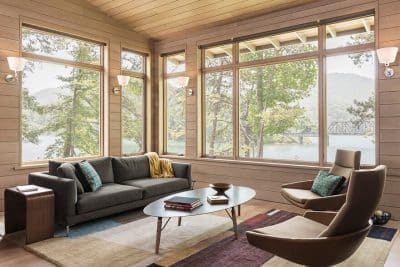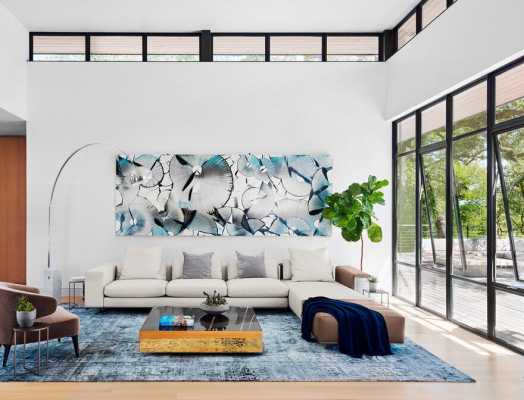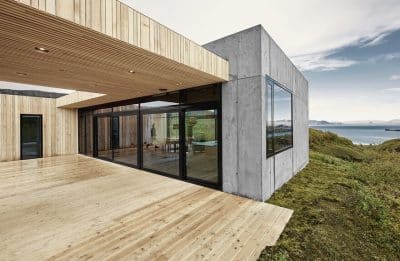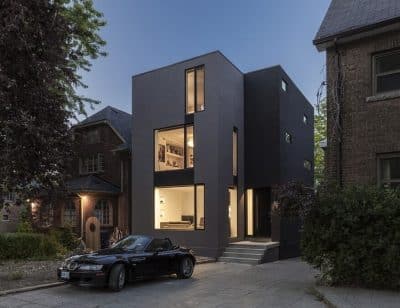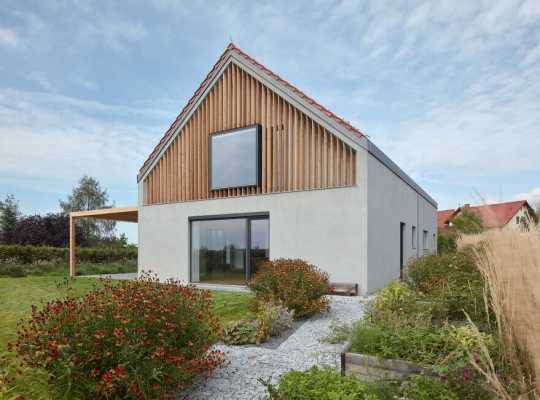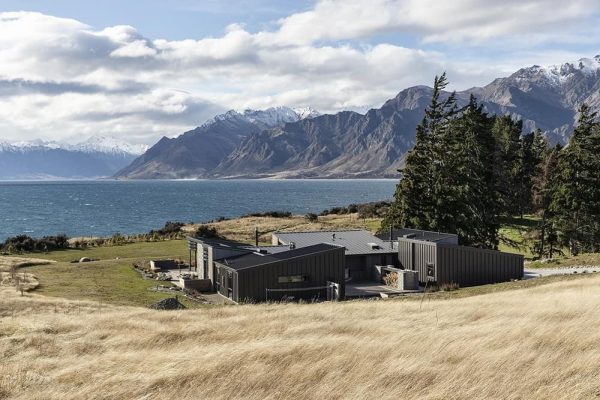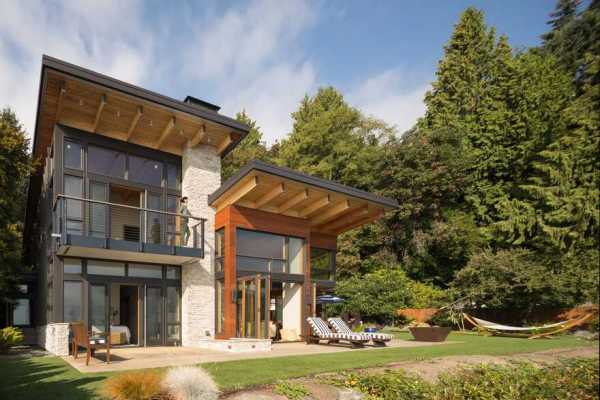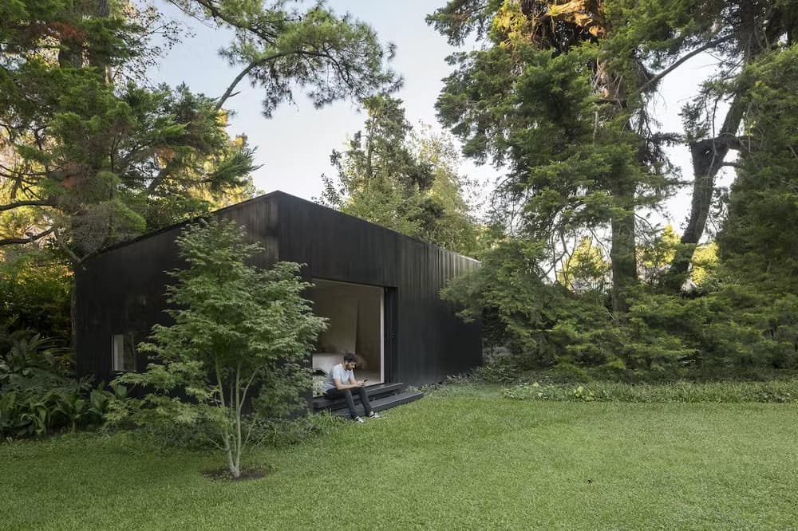
Project: Highland Refuge
Architects: Daniel Zelcer, Liliana Schraier, Leonardo Rietti, Javier Bracamonte
Builder: Estudio Lafont
Landscape Design: Estudio Siempreverde
Interior Design: Liliana Schraier, Daniel Zelcer, Leonardo Rietti, Javier Bracamonte
Location: Pilar, Buenos Aires, Argentina
Year: 2019
Photographs: Fernando Schapochnik
Highland Refuge is a small annex located in a private park belonging to an existing house in Pilar.
Conceived by its owners as a space independent from the main house, it may be used to practice yoga and meditation, or be in seclusion.
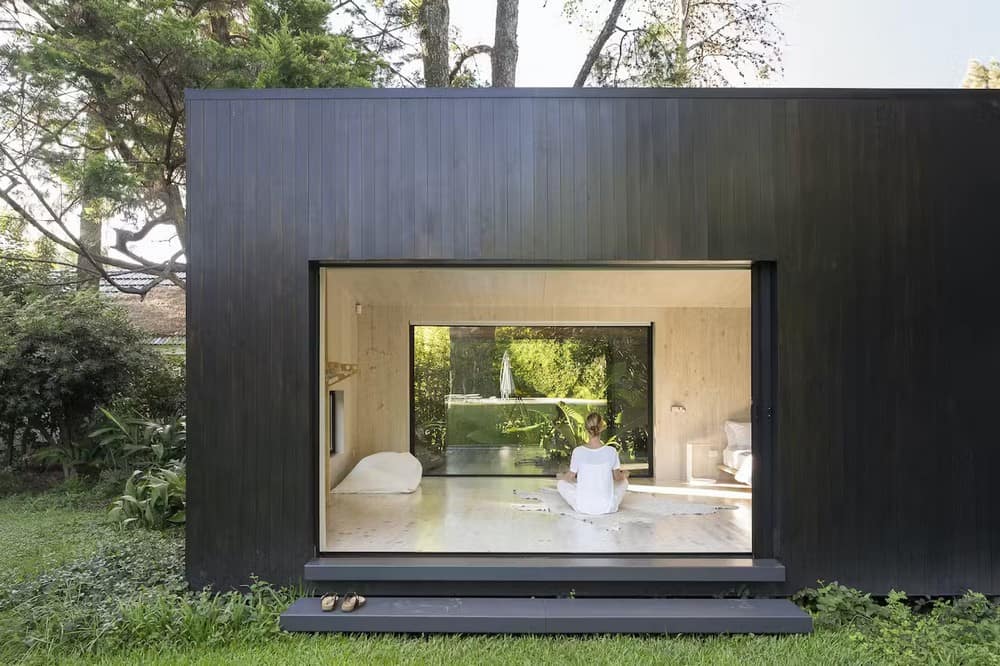
It is a unique structure arising between pines, gracefully standing on the grass, without there being any other material obstructing its access.
The annex was entirely made of wood lining a metal structure of steel frame.
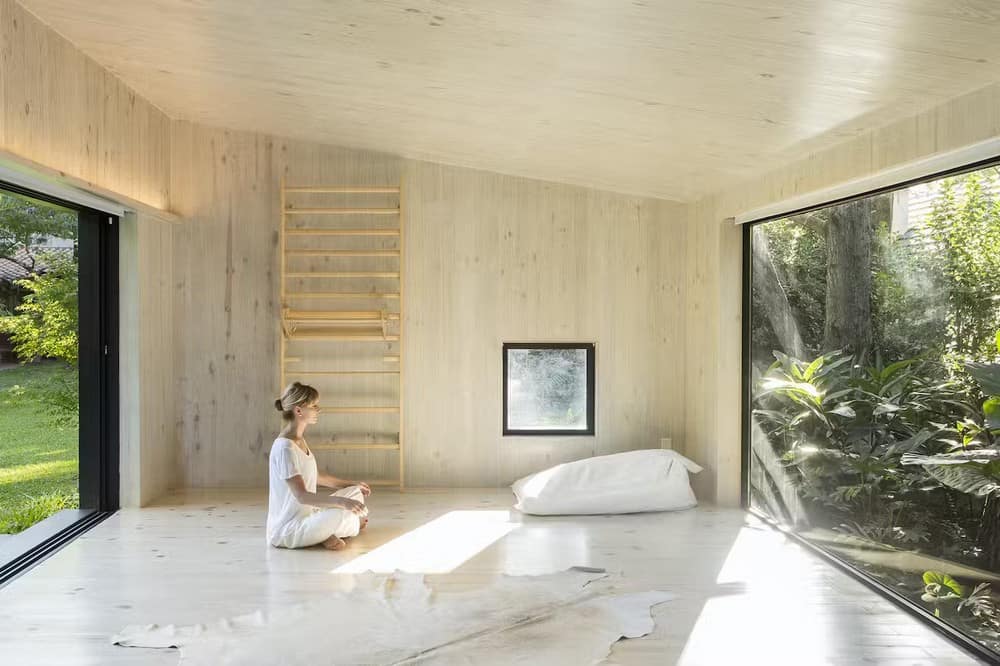
On the outside the color blends in with the trunks of the trees, while on the inside the white patina on all surfaces is peaceful on the eye, setting the desired quiet atmosphere
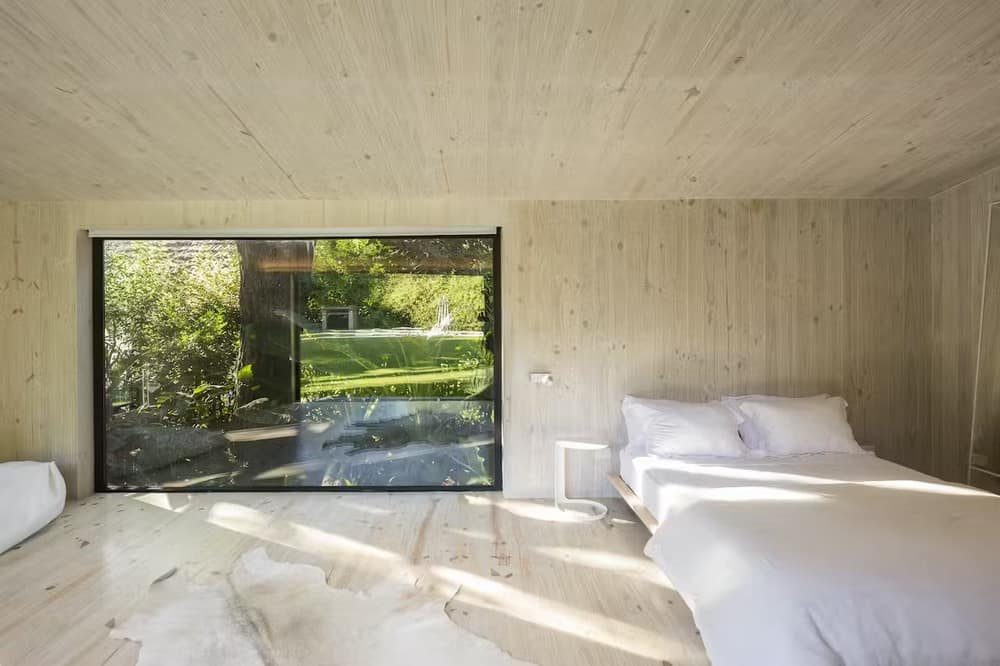
The windows, which can be hidden within the walls and are located facing each other, from time to time transform the annex, creating a mix of shadows and light, into a semi-covered space of vague limits
