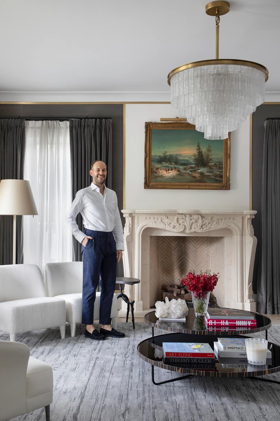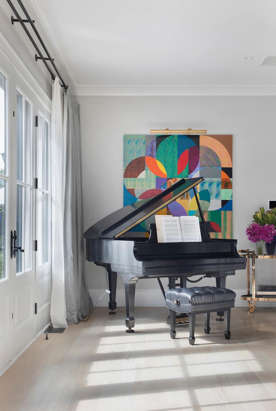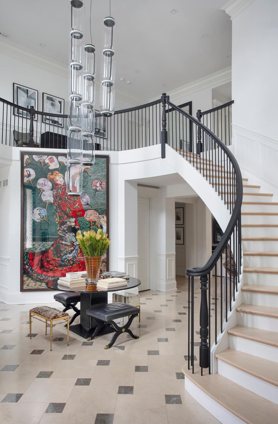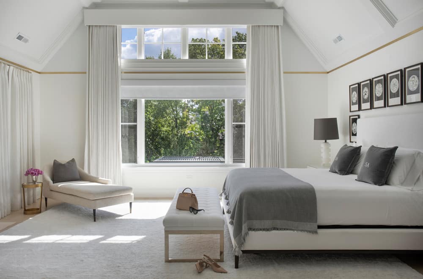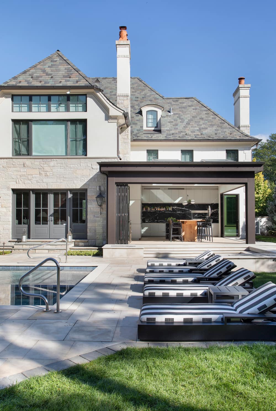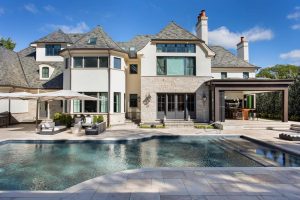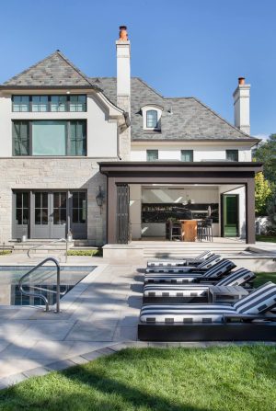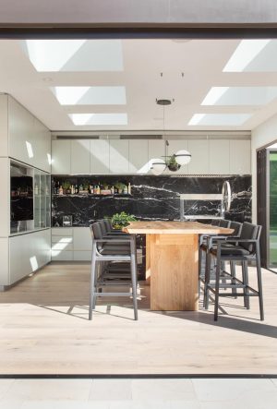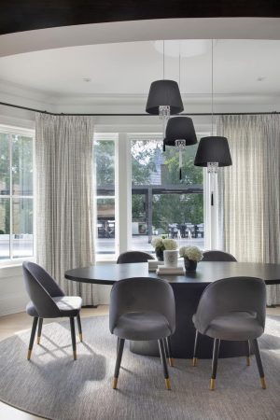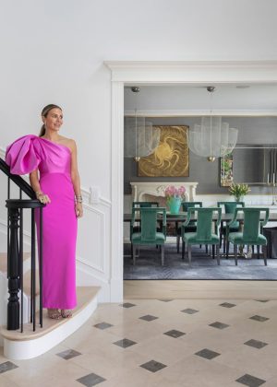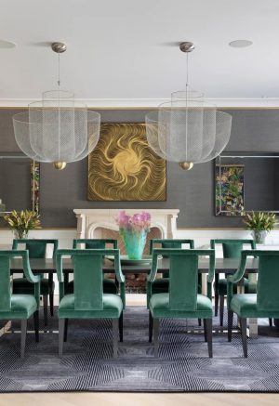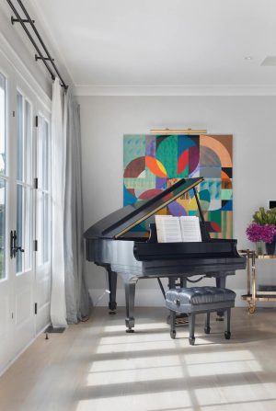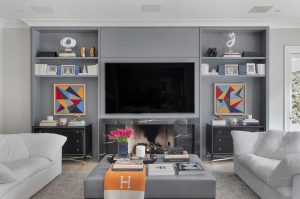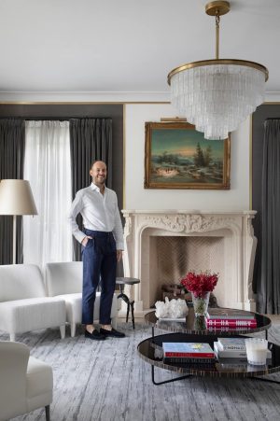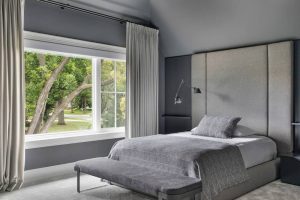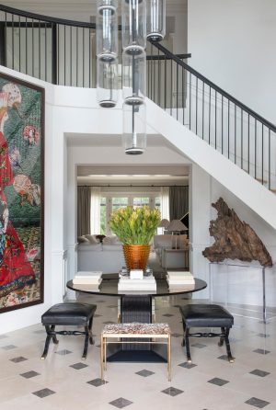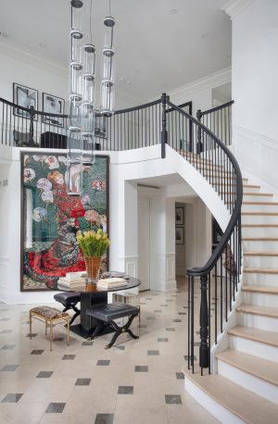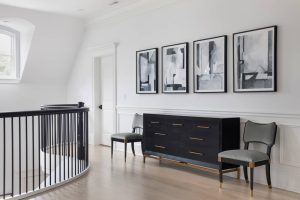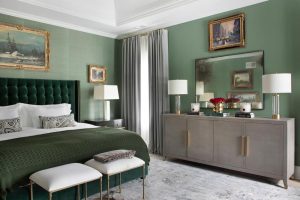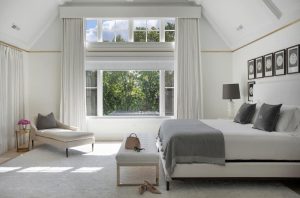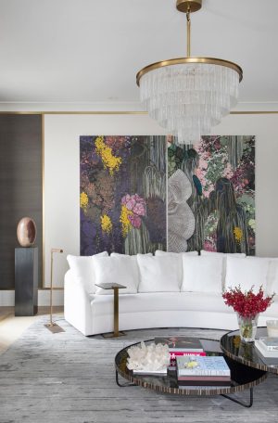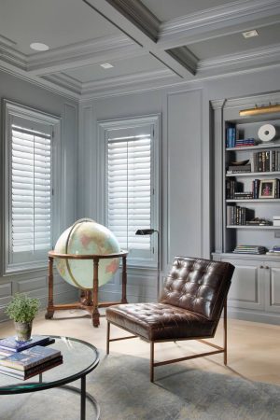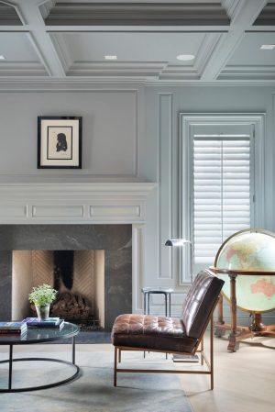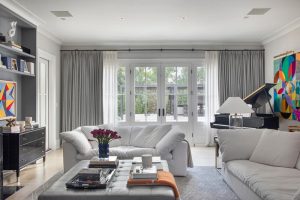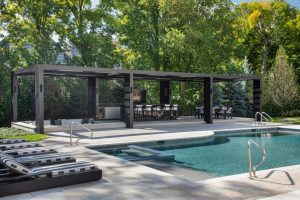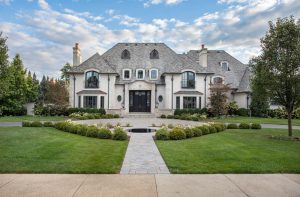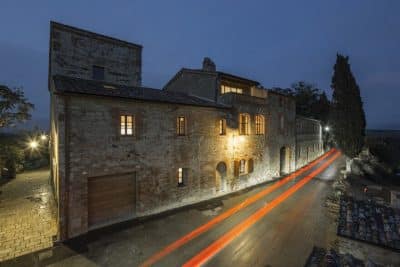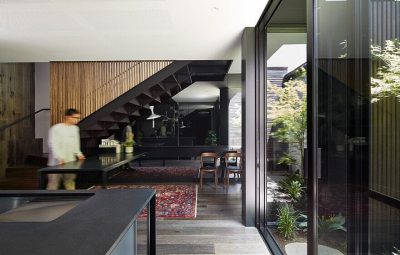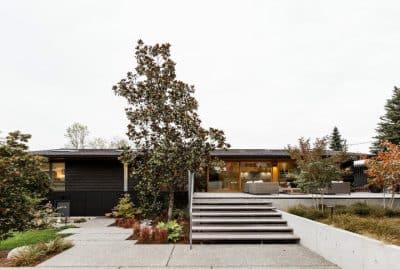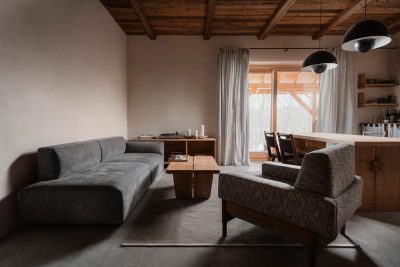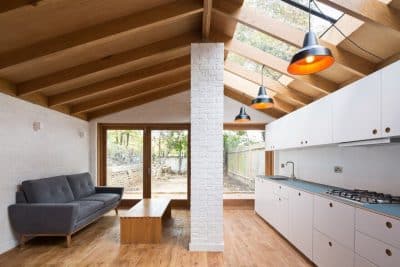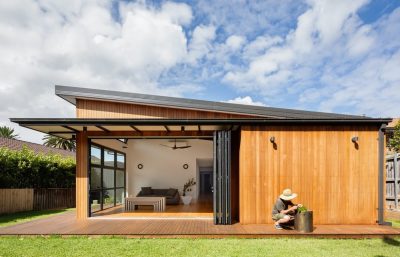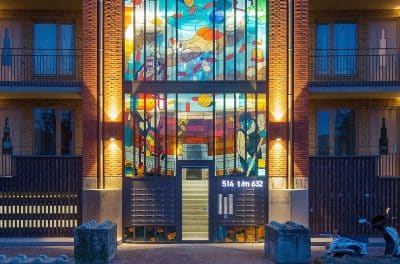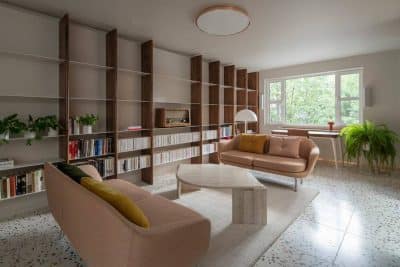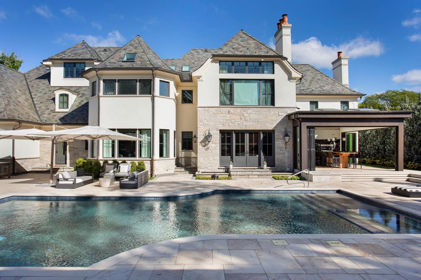
Project: Hinsdale Residence
Architects: Marcelo Salum Arquitetura
Location: Chicago, Illinois, United States
Photo Credits: MCA Studio – Denilson Machado
This is a 1,300 m² house located in Hinsdale, in the suburbs of Chicago (USA). It was a relatively new house and my clients bought it and called me to adjust several things inside the house, such as the volume of the stairs, ceilings, among others.
Despite being a big house in a very upscale neighborhood, it was a classic, not at all modern. So they called us to remodel the house, seeing the photos from before the floors were wonderful natural oak, but it had received a few layers of colored paint, which did not look good. We cleaned all floor structures, stairs, ceilings and redesigned some things.
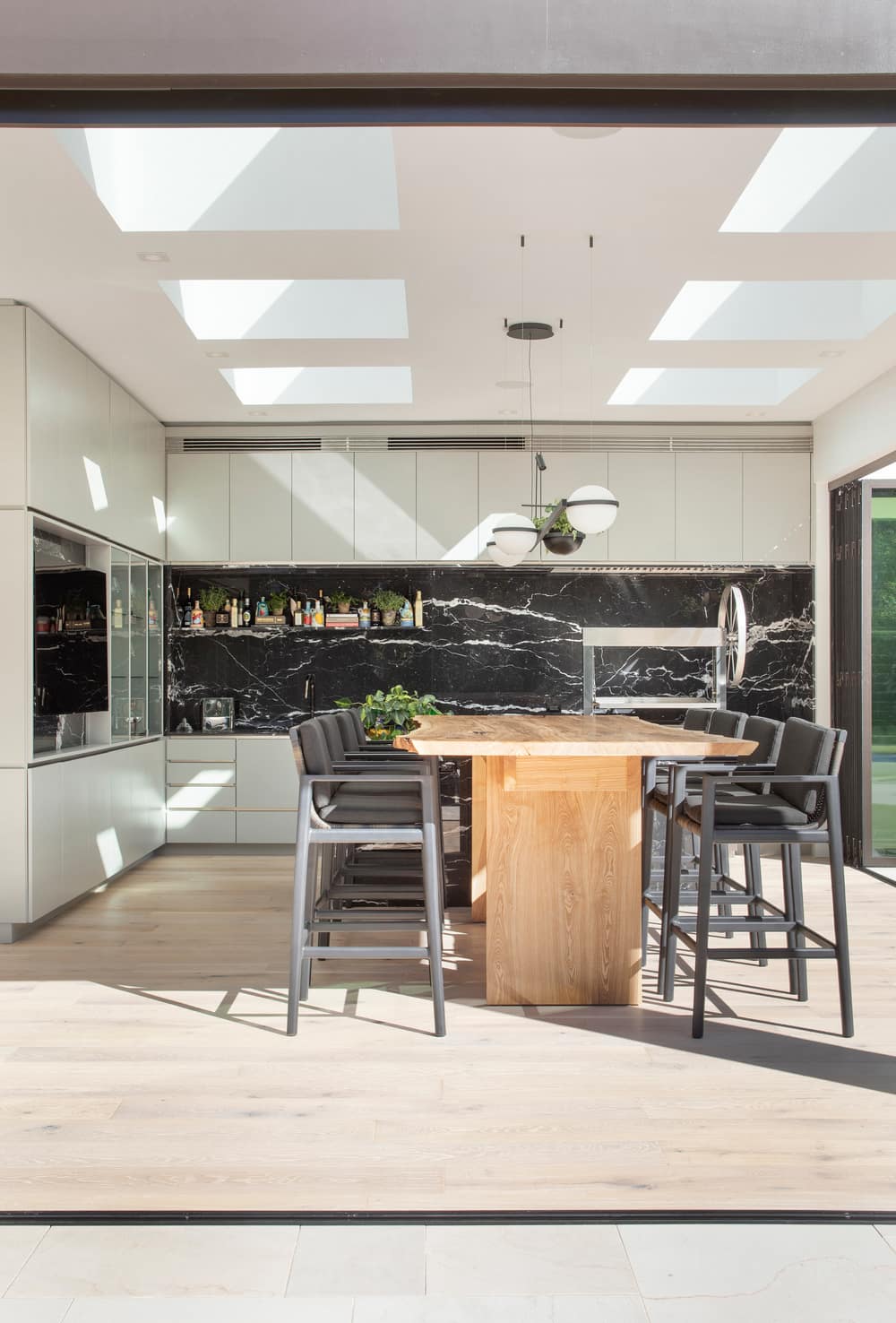
We redid the entire living room, the dining room, the family room. We managed to take advantage of the library, which we completely repainted, and redid the rooms. As for the outdoor leisure area, it was a rather heavy classic as well. As the owner of the house loves to barbecue, he wanted a barbecue area attached to the house, a culture different from that of the Americans. So we created this outdoor area that we call a gazebo and a solarium where we included this barbecue. They wanted this cleaner, more contemporary classic without too much excess.
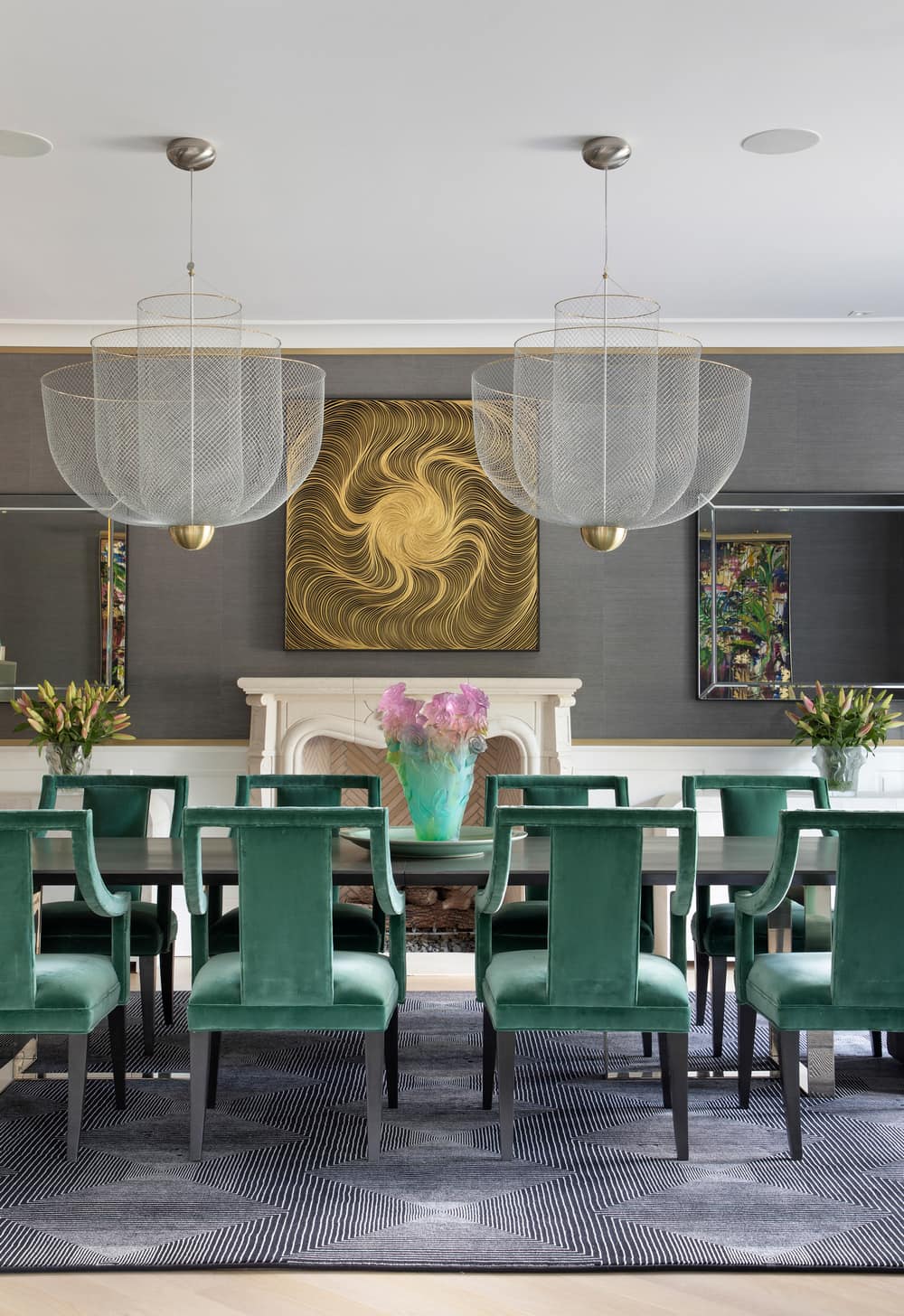
The Hinsdale residence in all contains 6 suites, the owners are a Brazilian couple with 3 children, a couple of twins and a younger girl. He’s a businessman and he has an industry on the outskirts of Chicago, in a town called Guilman.
