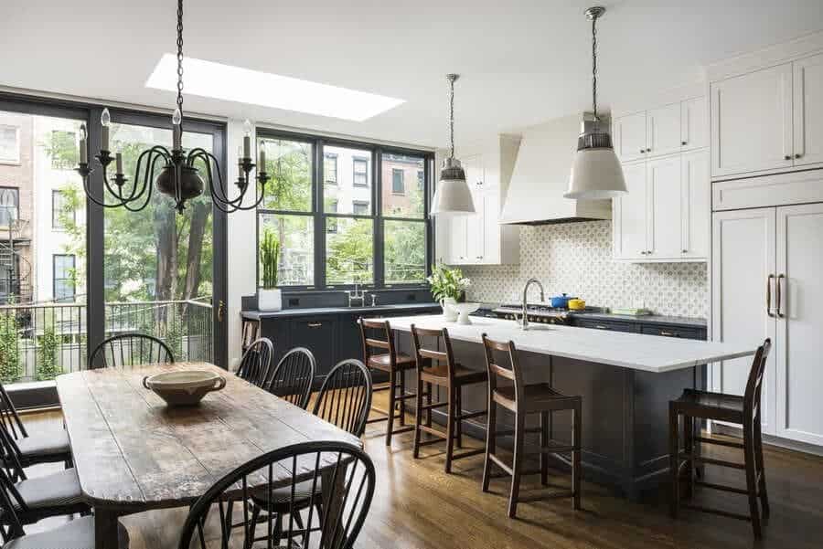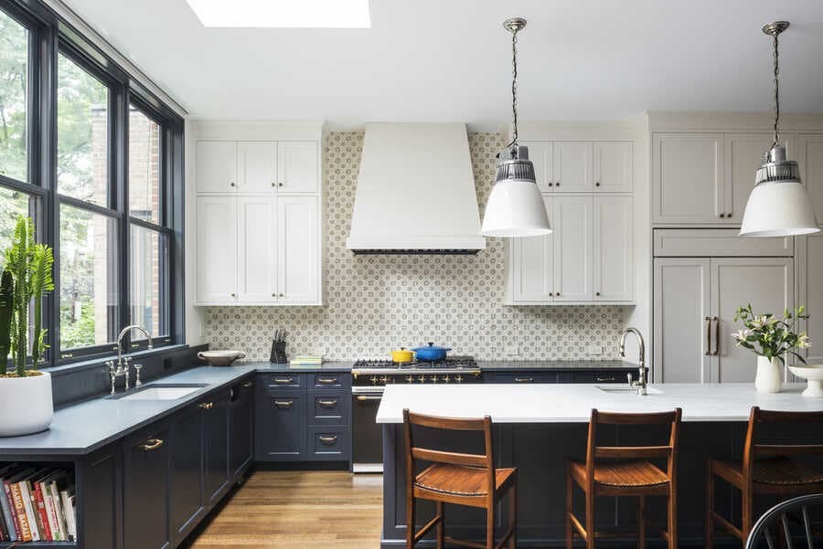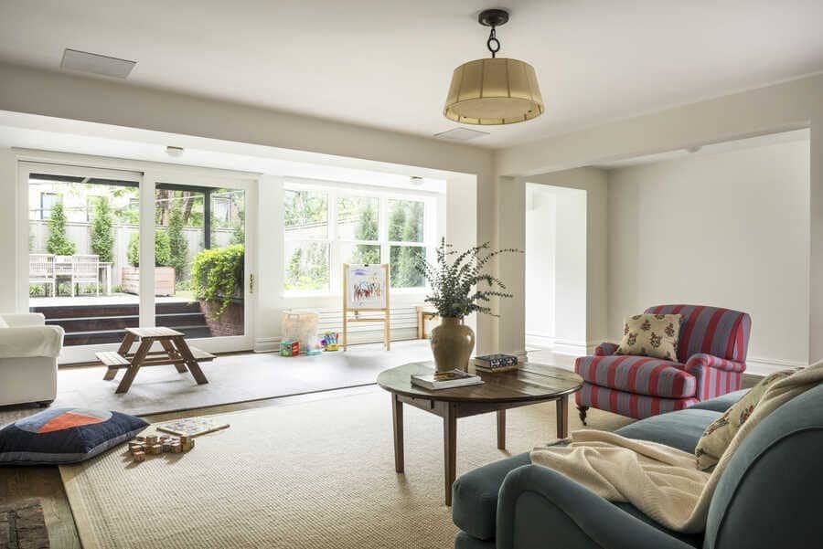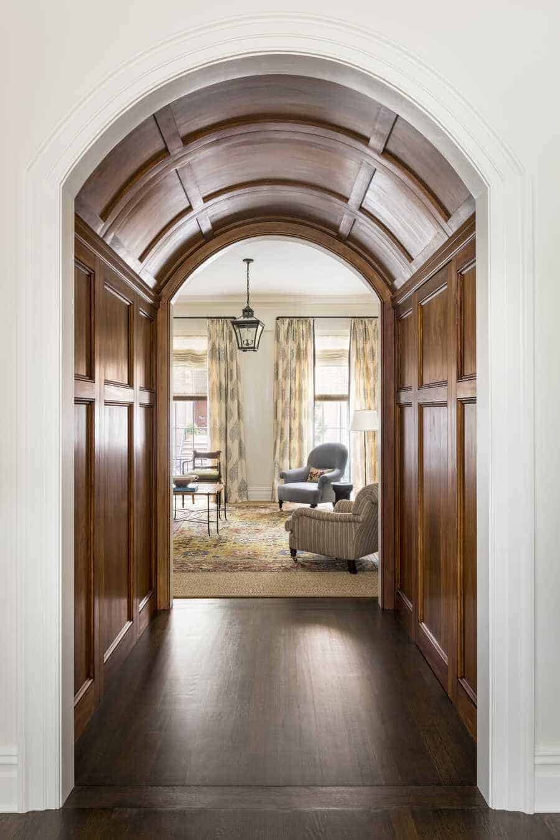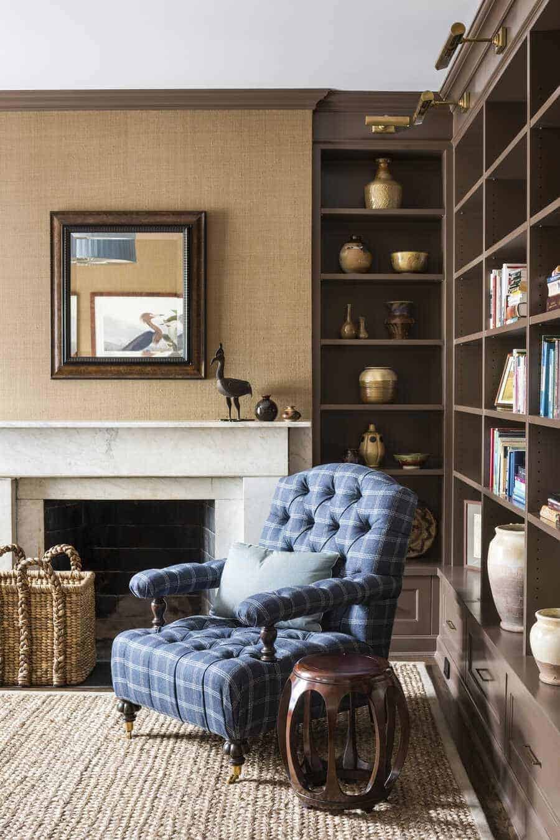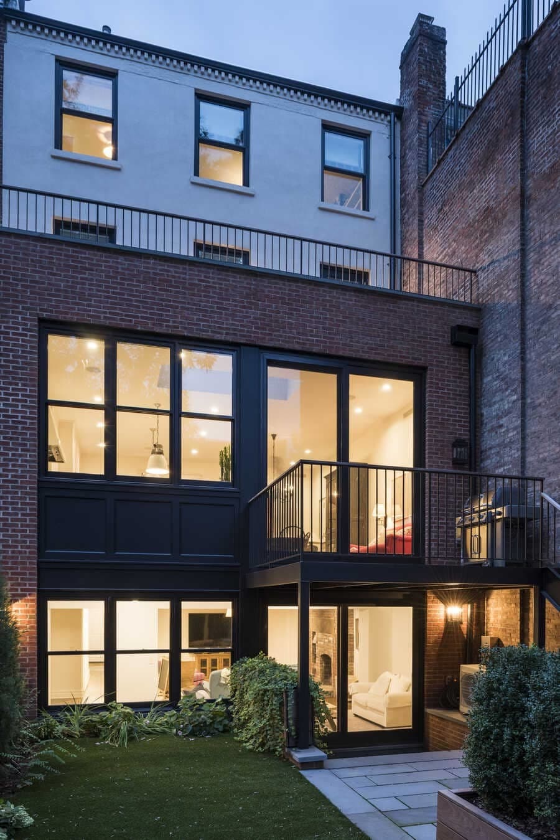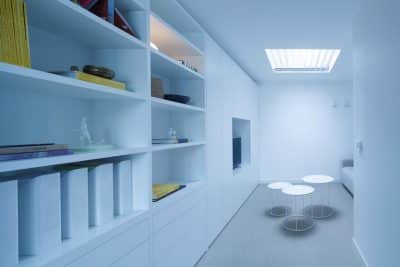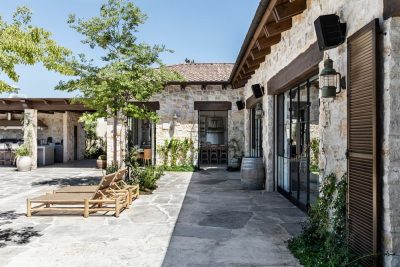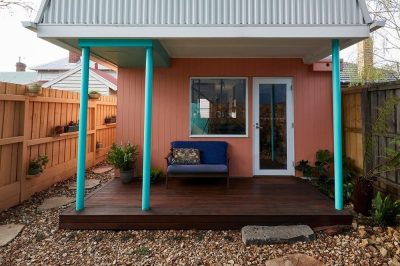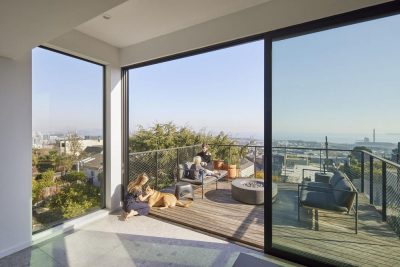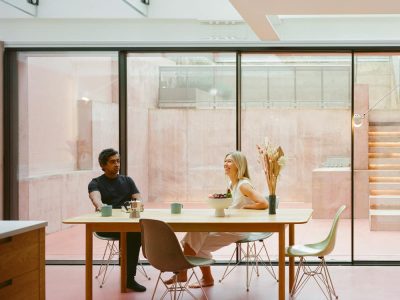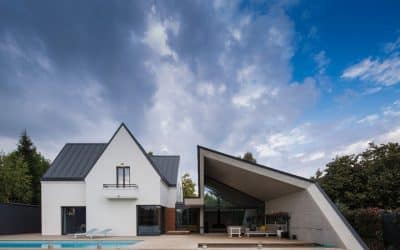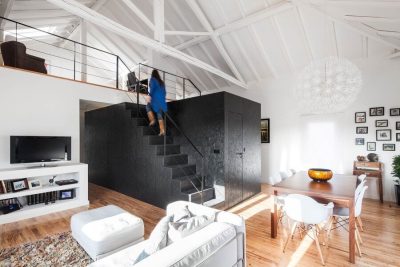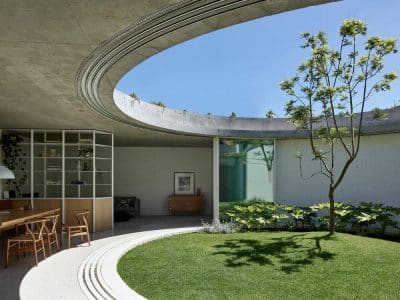Project: Brooklyn Heights, Historic Details Meet Contemporary Brooklyn Lifestyle
Architecture firm: Baxt Ingui Architects, P.C.
Interior design firm: McGrath II
Location: Brooklyn, New York , United States
Year 2018
Photo Credits: Adam Kane Macchia Photography
Text an photos: Courtesy of Baxt Ingui Architects
Upon purchasing this twenty-five-foot-wide brownstone in the Brooklyn Heights Historic District, the Owners were charmed by some of the house’s existing historic details, but knew some updates and repairs would be necessary to fit the needs and lifestyle of their then family of three. Throughout our time working together, the family of three grew to a family of four, and we were excited to help deliver the client’s dream home for their growing family. This unique project posed many interesting challenges and details structurally, programmatically and aesthetically.
The main goal for the clients was to modify this existing two family house into a bright and spacious single family home suitable for contemporary Brooklyn lifestyle. The parlor floor had many original details and its layout was that of a typical, traditional New York townhouse. The living room was at the front of the house, with the small and enclosed kitchen tucked away next to the dining room at the rear, making it difficult for large family gatherings and entertaining. To combine the house’s past with the current needs of the Owners, the historic scale and details at the front of the house were restored. A connection to the more renovated rear of the house was made through a new arched, paneled passageway, which was faux painted to match a historic, antique wood. To further provide for the growing family, the renovation included a two story rear addition that not only enlarged the existing kitchen, but also combined the kitchen and formal dining room into one large eating, dining and entertaining space. To keep the space as expansive as possible, and to really be able to enjoy the atypical 25 foot width of the house, the structural bearing line was removed from the rear of the house and restructured into the ceiling, flush with the ceiling of the new addition. This allowed for maximum ceiling height and natural light to be brought into the space through new floor to ceiling doors and large double hung windows.
The desire to maximize space and natural light was also a priority at the garden floor rear, which was a part of the two story addition. This open space is used as a large family room for casual hangout, entertaining and the children’s playroom. The expansive rear façade glazing, both doors and windows, create both a visual and physical connection from the garden level and parlor level to the rear yard.
The upper floors of the house contain the more private programmatic elements with a master suite, library/sitting room and a small home office at the second floor, and children’s bedrooms, bathrooms and laundry room on the third floor. Although the existing third floor had significant structural issues which required a complete reframing, it was important to the clients to connect this floor, as well as the others, with the existing historical staircase and railing to both honor the house’s past while creating a comfortable space for their family’s future.

