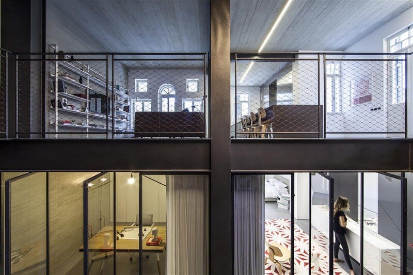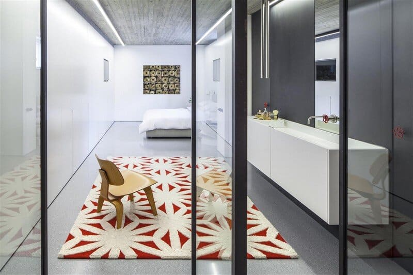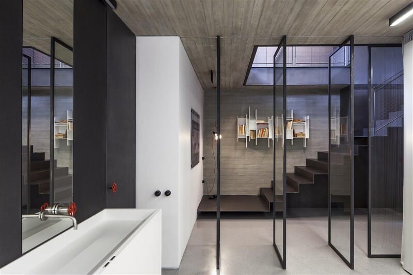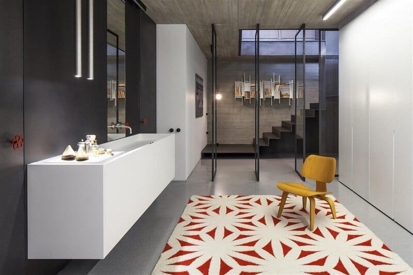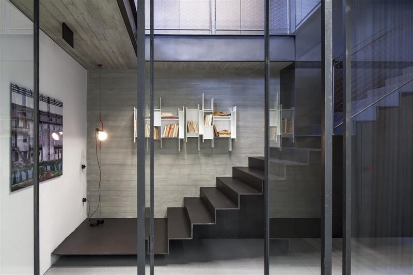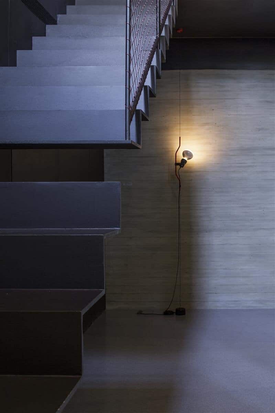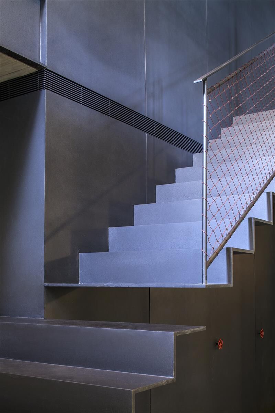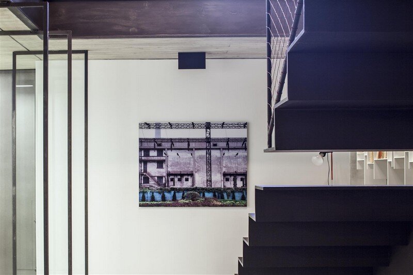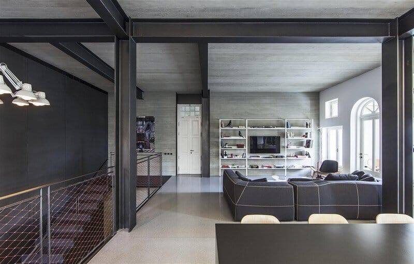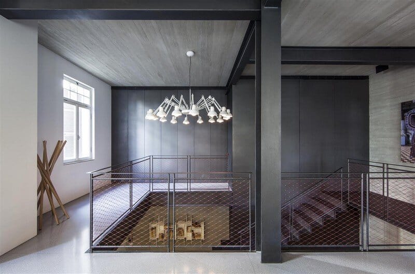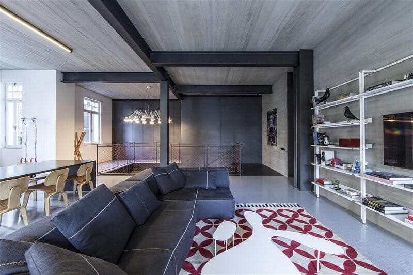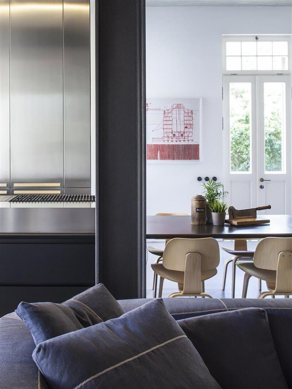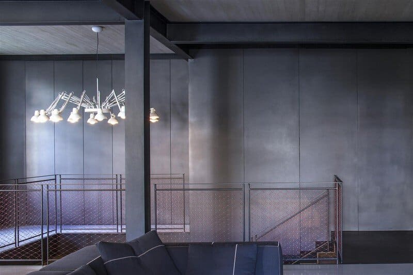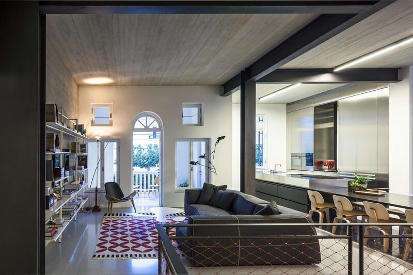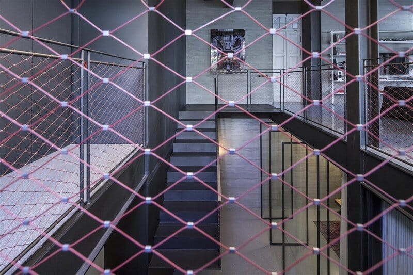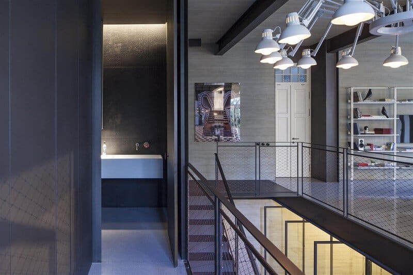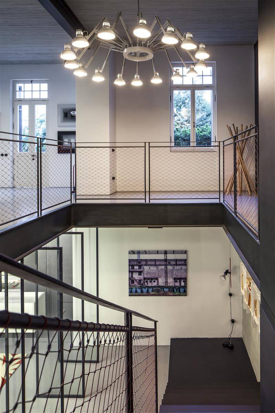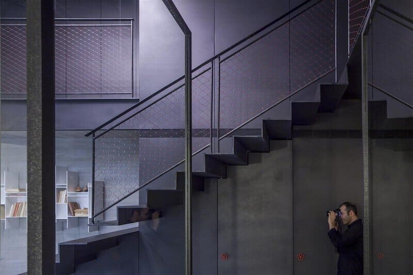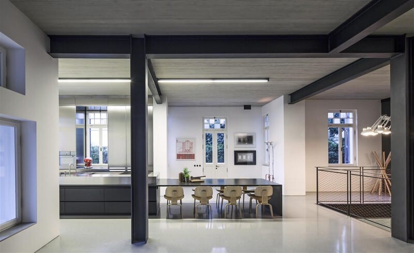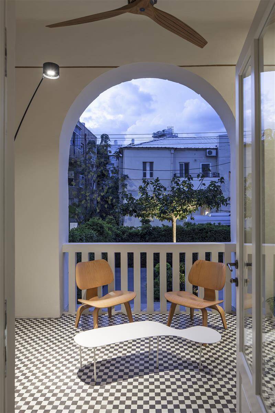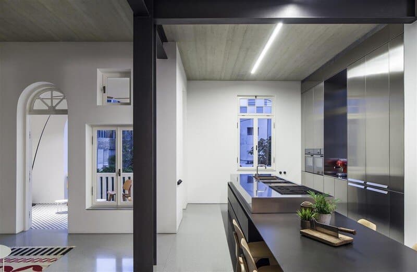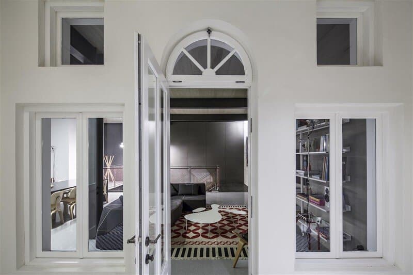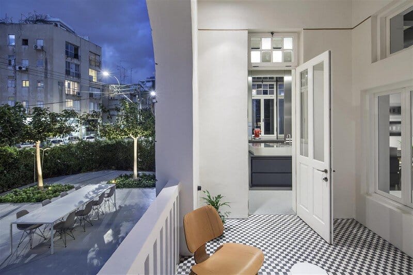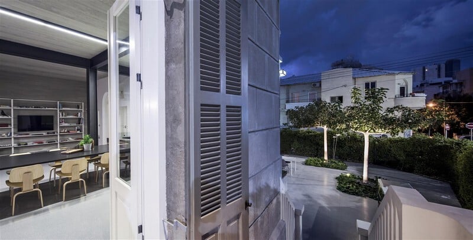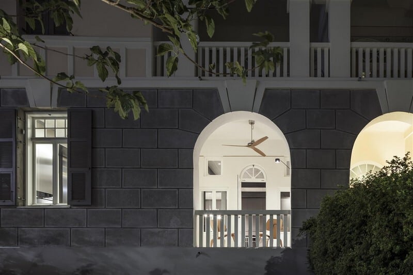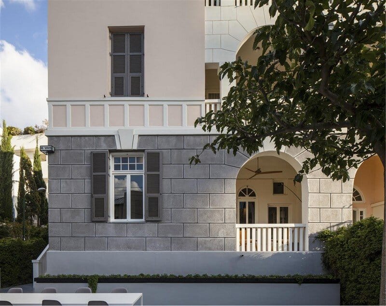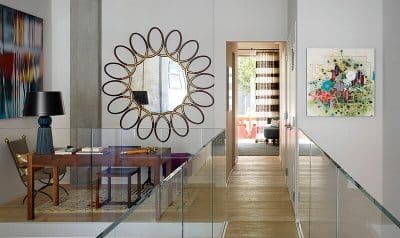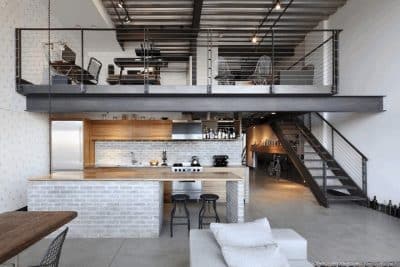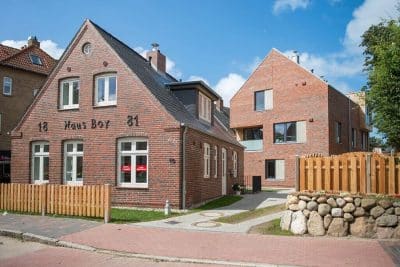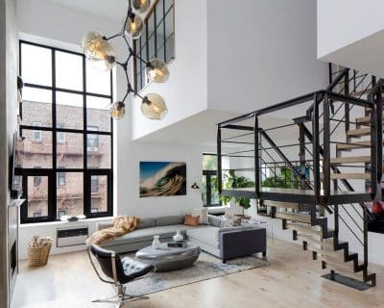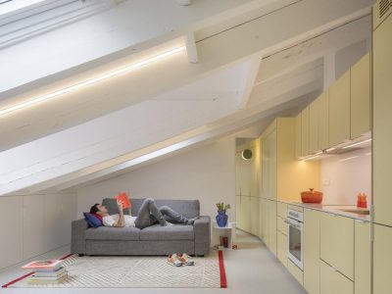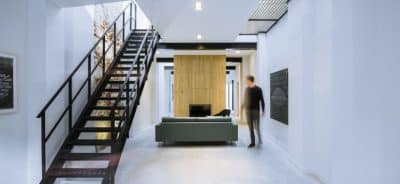Project: Historical Tel Aviv Apartment
Architect: Pitsou Kedem Architects
Total flat area: 200 sqm
Location: Tel Aviv, Israel
This Tel Aviv apartment has been renovated and modernized by Pitsou Kedem Architects.
Description by Pitsou Kedem: The Bialik complex located at the center of historic Tel Aviv was established in the 1920s. The complex drew the elite of the land including writers, artists, intellectuals and government leaders – and it was here that the municipality’s first headquarters were established. The homes of the site are eclectic and draw upon classic, arab, and modern influences affording an insight into the prevailing styles of architecture that founded the city.
In the course of time, the population of the site changed, and parts of the area became neglected. The historic importance of the architecture remained unchanged however and its recent revitalization preserves this legacy.
The preservation pays special attention to the public dimension of the buildings – their way of influencing and enriching the public spaces around them as well as their historical importance.
Other parts of the buildings, such as the apartments themselves and the inner courtyards have been adapted to suit modern needs – the dynamic standards of new owners, as it were.
At the corners of Pinsker and Idelson, there is an impressive residential building by the architect Yosef Berlin, which represents an advancement from classic architecture toward cubism – a forerunner of modernism.
Indeed it was once the home of Israel’s first prime minister, Ben Gurion, who resided there with his family thus further affirming the historic importance of this center within the first modern, Hebrew city.
The facades of the building feature classic motifs emphasized by the stone coating on the foundational level, formal symmetry and the use of arches. The facades’ windows, the shutters and doors are characterized by restrained, modest ornamentation baring witness to the penetrating influence of modernism.
The entire building has been conserved by architect Nitza Samok. The apartment in which Ben Gurion lived, along with a garden level apartment were recently sold. The original apartment was divided into four rooms, which at the time were considered voluminous. In the march of time, they were deconstructed and are only attested to by beams and walls present throughout the current space.
The disappearance of the original rooms obviated the need to preserve the original layout permitting near complete freedom of design. Yet it is paradoxically the new design, which eloquently maintains the integrity of the original apartment. Steel construction was embedded into the space to maintain its openness and replaced static elements thus further recalling the original spaciousness.
The dismantling of beams and posts as well as the removal of the floor and installation of a parterre level lend a dramatic two-storey effect. It is entirely open in the stairwell and lit by the the original windows and ventilated by additional open spaces of the buildings to the yard.
The selection of building materials include steel and bare concrete cast in a variety of methods along with modern design motifs – emphasizing the interplay between the now and then – these are made keener in juxtaposition to the original edifice impressed with its windows, arches and high doors – all endowed with the touches of local craftsmanship.
The shell of the buildings becomes a membrane between which different periods of time, atmosphere and space seem to flow. The conserved building manages, quite successfully, to maintain its historical and architectural value in the present moment.
Thank you for reading this article!

