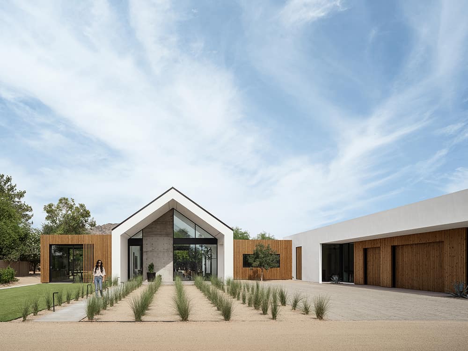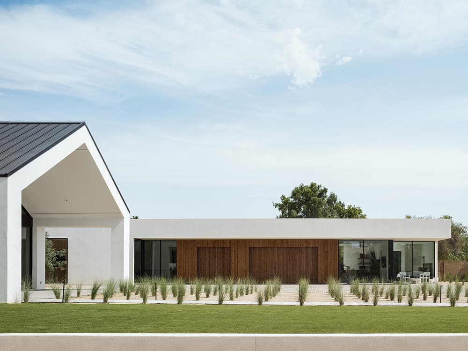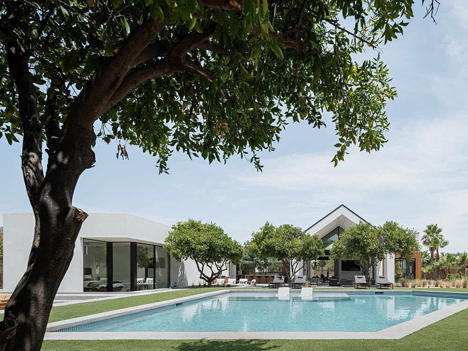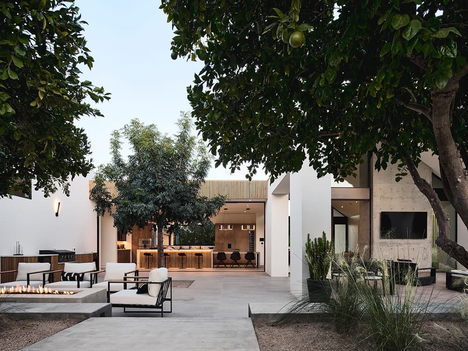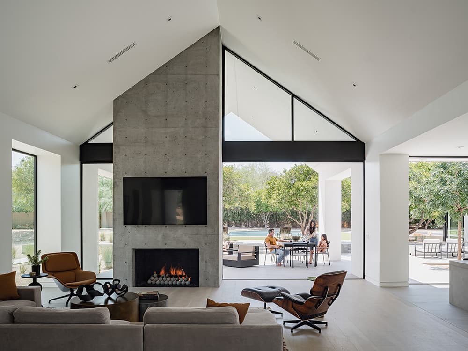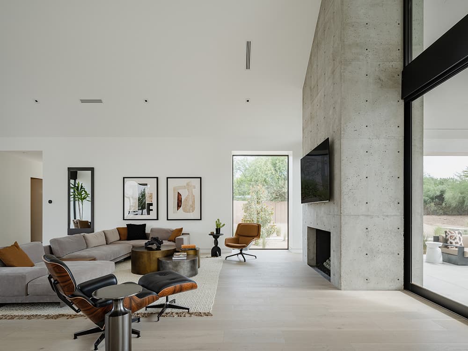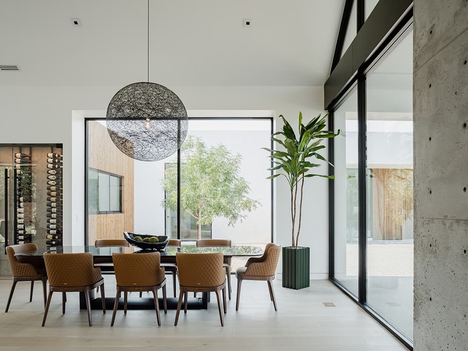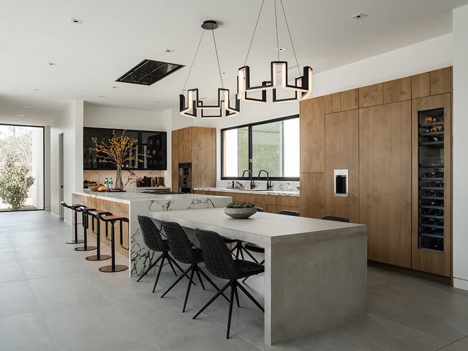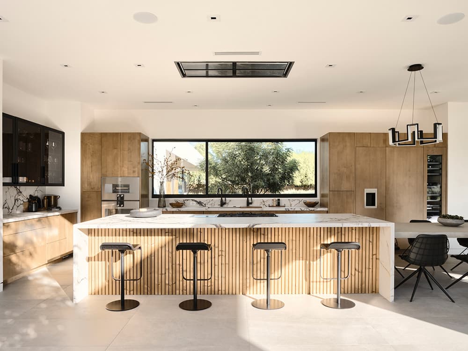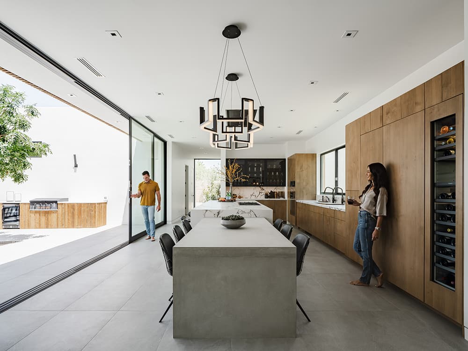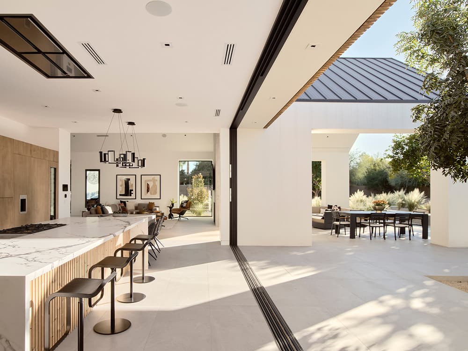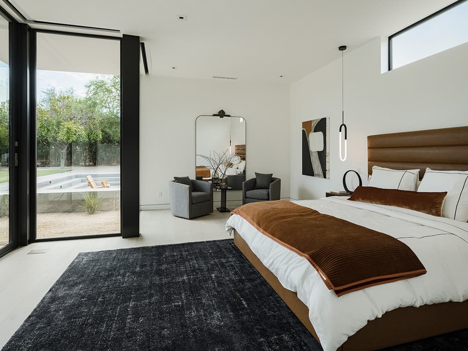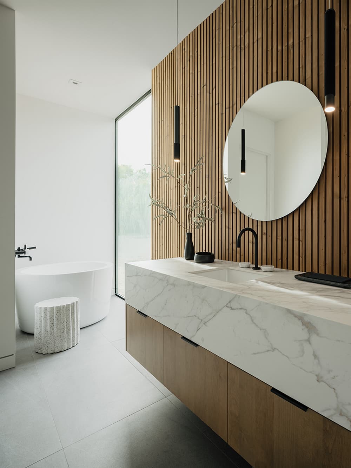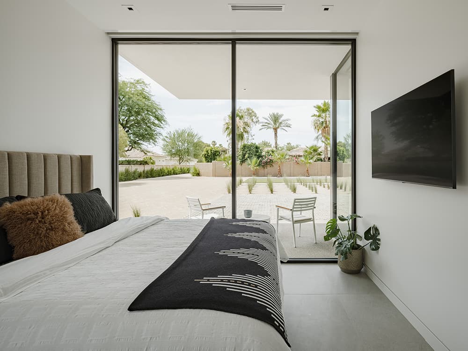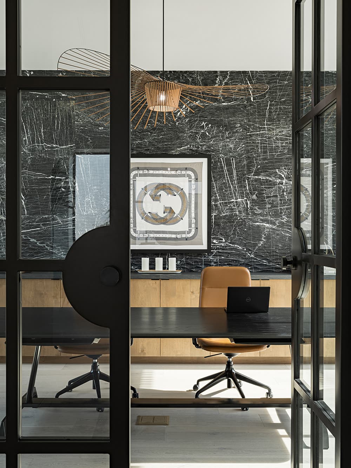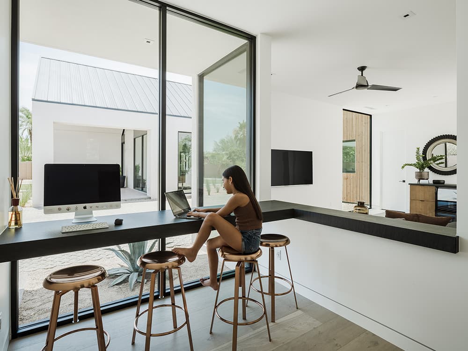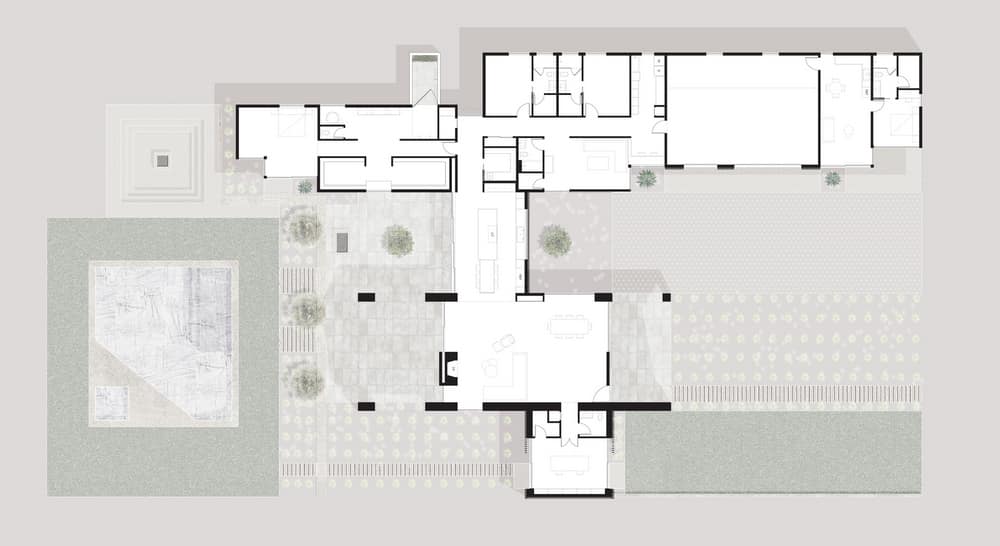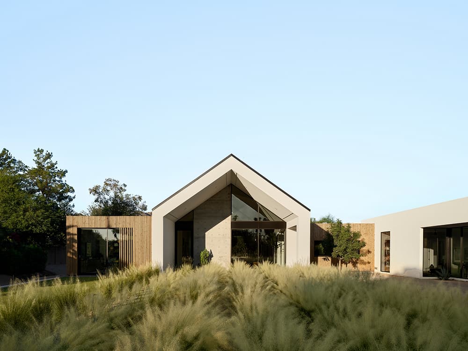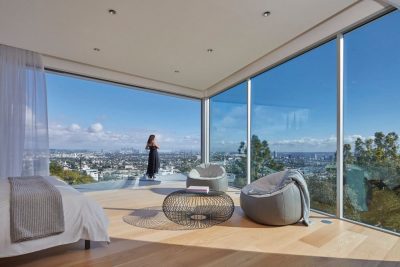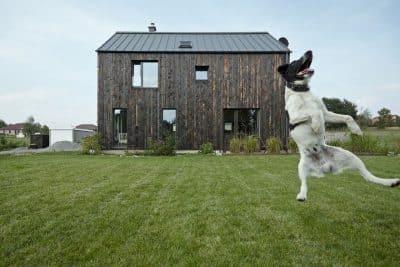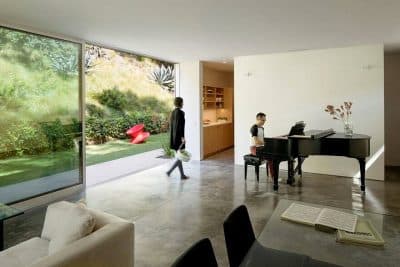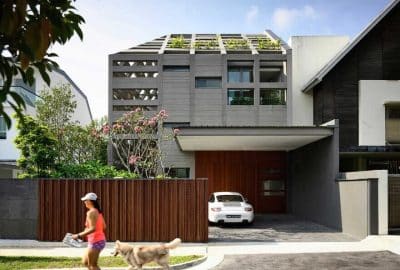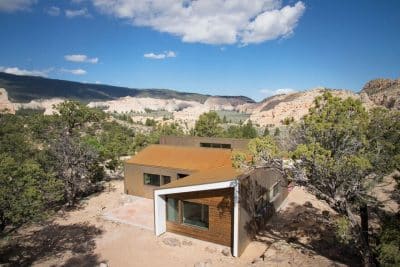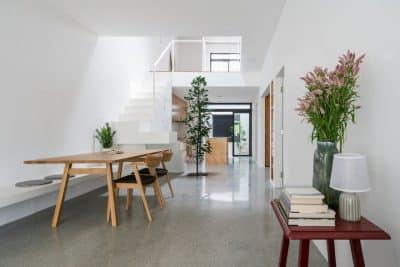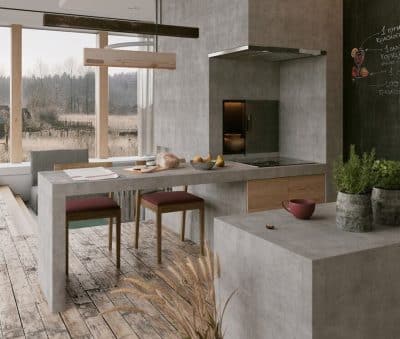Project: Hive Residence
Architects: The Ranch Mine
Architect: Cavin Costello
Interior Design: Claire Costello
Builder: Amkoz Builders
Location: Paradise Valley, Arizona, United States
Area: 5083 ft²
Year: 2021
Photo Credits: Roehner + Ryan
“We believe strongly in togetherness and the breaking of bread with our friends and family. We wish for lots of light, open space, and connection with the outdoors.” This response to a question that architecture firm The Ranch Mine asks every client before starting a project led down the unexpected path of reimagining the classic American Ranch house, a once popular style of house that faded in the late 20th century, for modern living in a new build called ‘Hive’ in Paradise Valley, Arizona.
Well-versed in architectural history, The Ranch Mine quickly realized that the goals of their clients aligned almost perfectly with the attributes of ranch houses, or ramblers, which debuted in the 1930s, reaching peak popularity in the midcentury, and were ultimately about sunshine and informal indoor/outdoor living. Visually they were often characterized by their low, linear profile, asymmetrical courtyard plans, separated living and sleeping areas, vaulted main living areas, mixed exterior materials, and large glass doors to outdoor patios.
The homeowners purchased the unconventionally shaped flag lot because of its large size and privacy despite its proximity to urban amenities. An almost 300 foot long, narrow strip of land provides the only access to the property, surrounded by homes on each side of the 6 sided lot.
The Ranch Mine used this unique shape and privacy to create a home that extends out into the landscape, stretching out to guide friends and family into the embrace of the courtyard-style plan. While traditional ranch homes had low pitches roofs, ‘Hive’ features a gabled volume to signify the entrance and main living area, flanked by flat roofs to maintain the low, linear profile and meet the strict zoning height restriction of the area.
Stepping into the gabled living area, friends and family are welcomed to views through the house past the poured in place concrete fireplace through pocketing glass doors to a covered patio, pool, hot tub, and sunken fire pit beyond. On one side of the living area is a home office and on the other side is the kitchen, both of which are cross-ventilated with ample natural daylight.
The bedroom wing is separated from the living areas of the house and features a den, a homework area, and a mudroom with a dog wash. Taking the traditional ranch move of separating the bedrooms a bit further, The Ranch Mine used the garage to separate the main house from the attached guest house, which can be accessed through the garage or directly from the exterior. The guest house is used by the clients’ parents seeking sun during the winter and by guests year-round.

