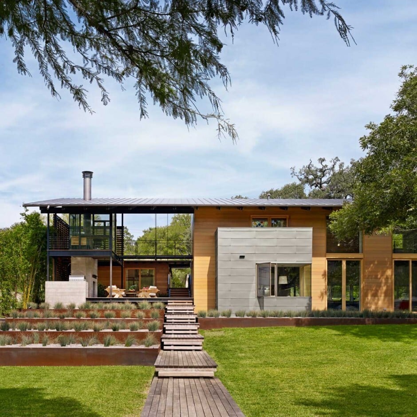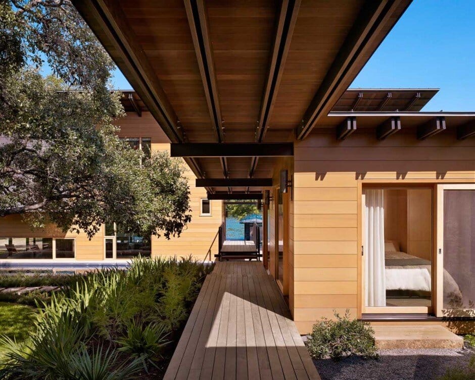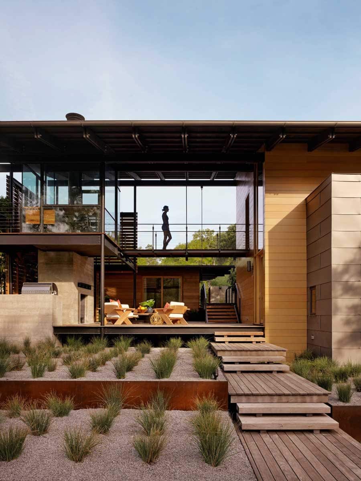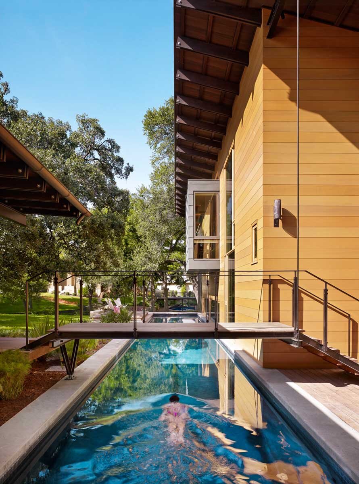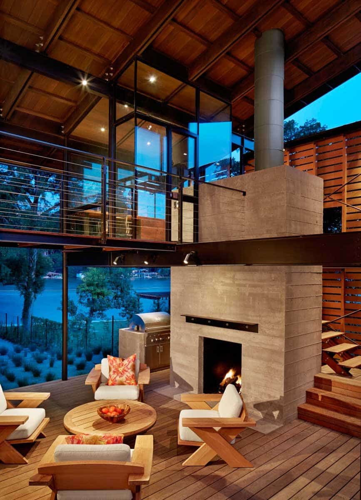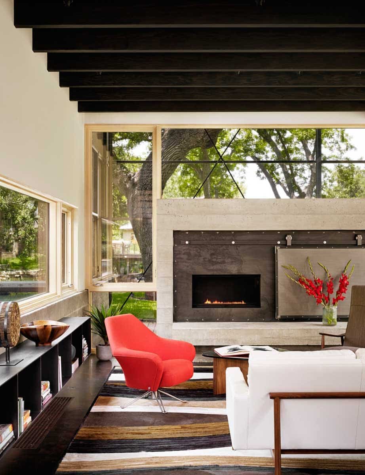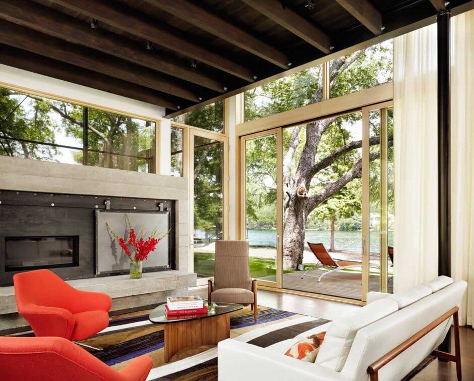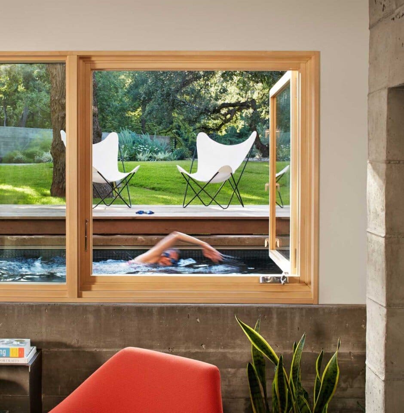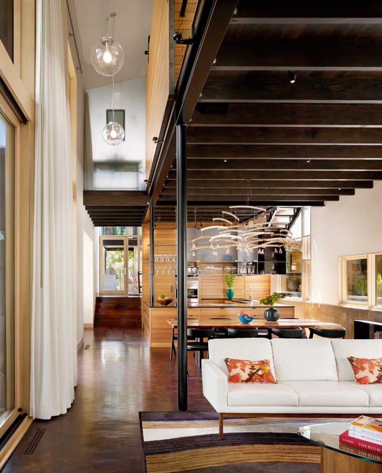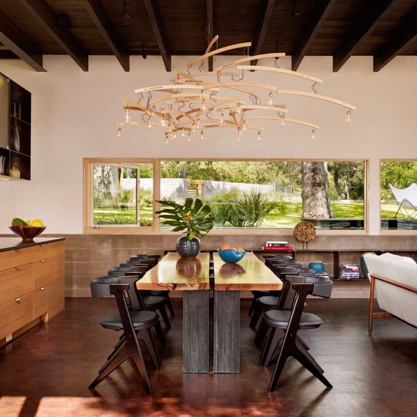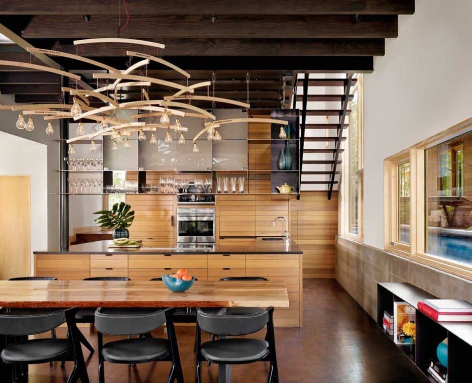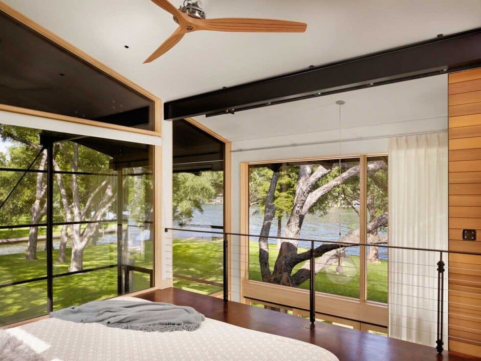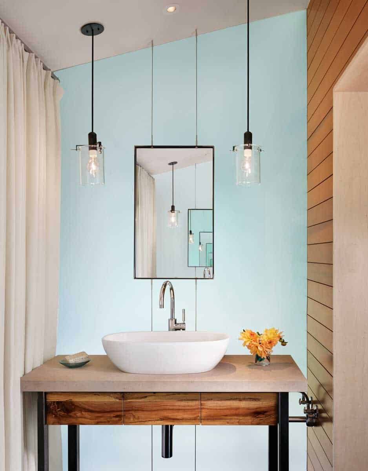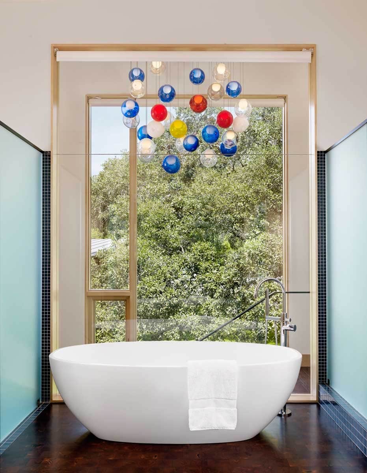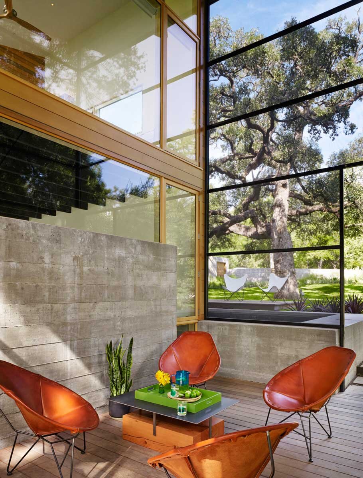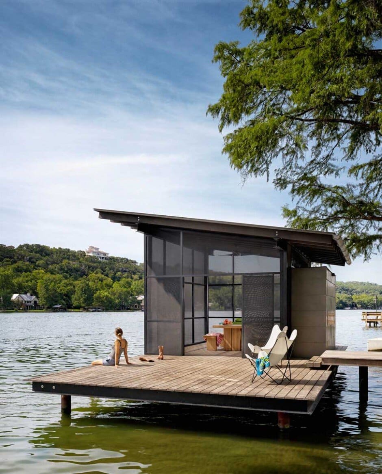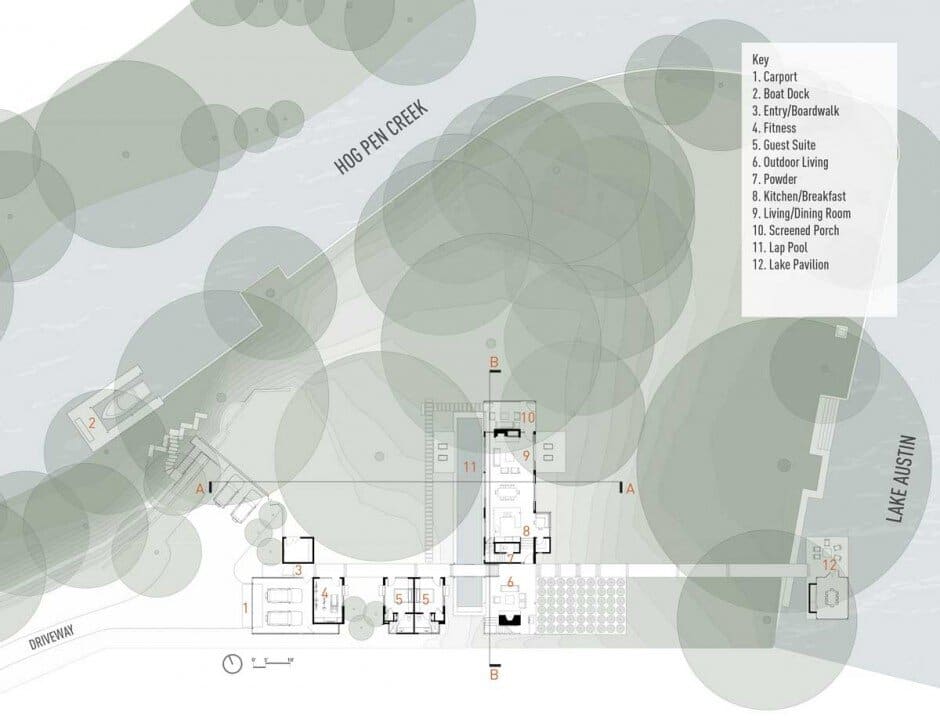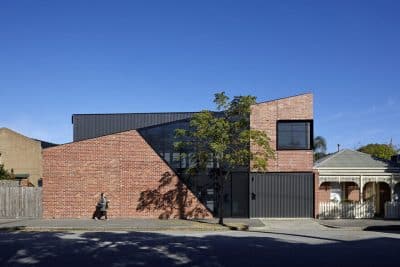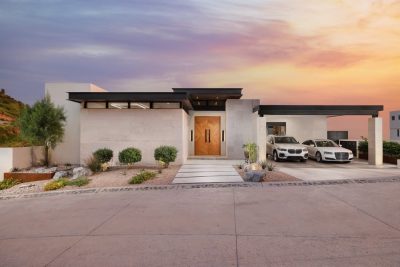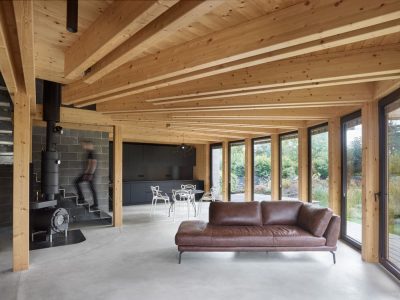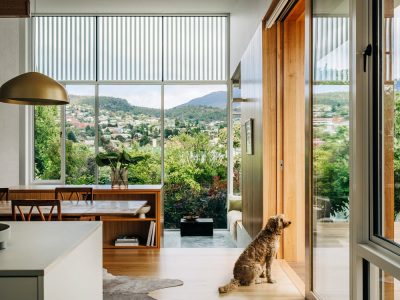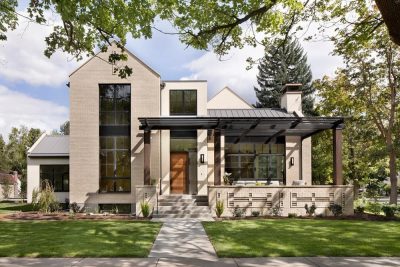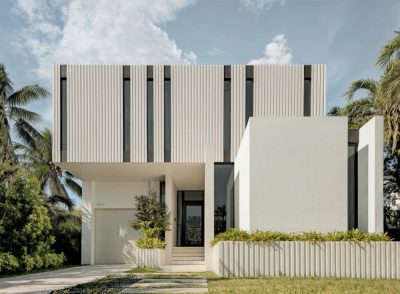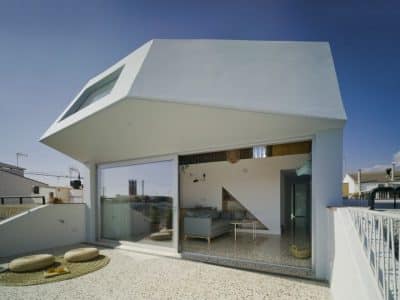Project: Hog Pen Creek Residence
Architecture: Lake Flato Architects
Location: Austin, Texas, USA
Photo Credits: Casey Dunn
Projected by Lake Flato Architects and built on land at the confluence of Hog Pen Creek and Lake Austin, the Hog Pen Creek Residence embodies the owners’ desire for fresh air and open space. This modern architectural marvel connects seamlessly with nature and water.
Design Influences and Structure
The building’s L-shaped footprint was influenced by the presence of ancient oaks and the benefits offered by the nearby lake. The owners, captivated by the lakeside location and the surrounding nature, wanted much of their home to feature covered outdoor porches and walkways. These elements link the residence to its environment and enhance the charm of the place. Furthermore, a large pontoon extends the house closer to the water, adding a cottage-like allure.
Integration with Nature
The two-story living area and the master bedroom in the loft benefit fully from the cool breeze and shade provided by the surrounding oaks. The bedroom can open to light and nature through a movable wall, similar to a folding door. This design choice enhances the connection between indoor and outdoor spaces.
Versatility and Social Capacity
Hog Pen Creek Residence offers versatility in its design, providing both privacy and ample space for social gatherings. It can comfortably accommodate both family and guests, ensuring a balance of personal space and social areas.
Conclusion
In conclusion, Hog Pen Creek Residence, designed by Lake Flato Architects, masterfully blends modern architecture with the natural surroundings. By thoughtfully incorporating the landscape and innovative design elements, the home achieves a harmonious balance between privacy and social spaces. This unique residence epitomizes the seamless integration of contemporary living with the tranquility and beauty of nature.

