-
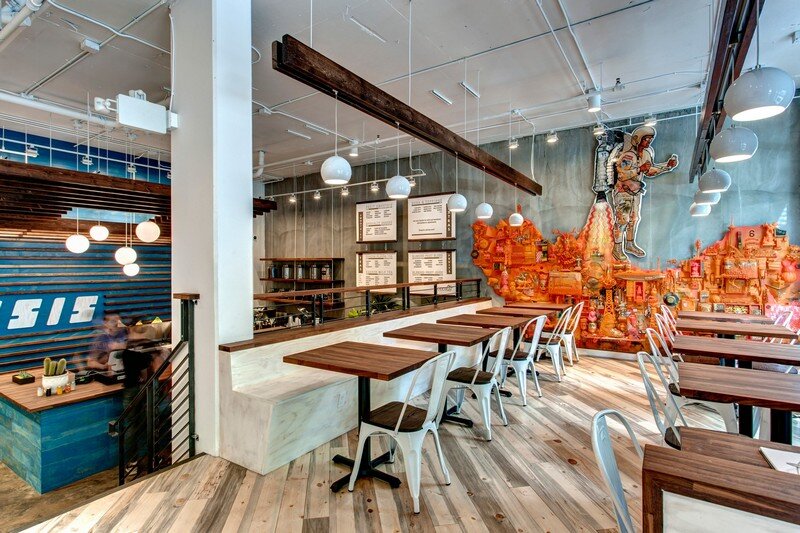
Oasis Tea Zone in Capitol Hill, Seattle / Board & Vellum
The challenge was to work with and within a partial remodel left behind from an earlier tenant improvement: a partial-height wall, and a three foot drop dividing the back of the space from the front.
-
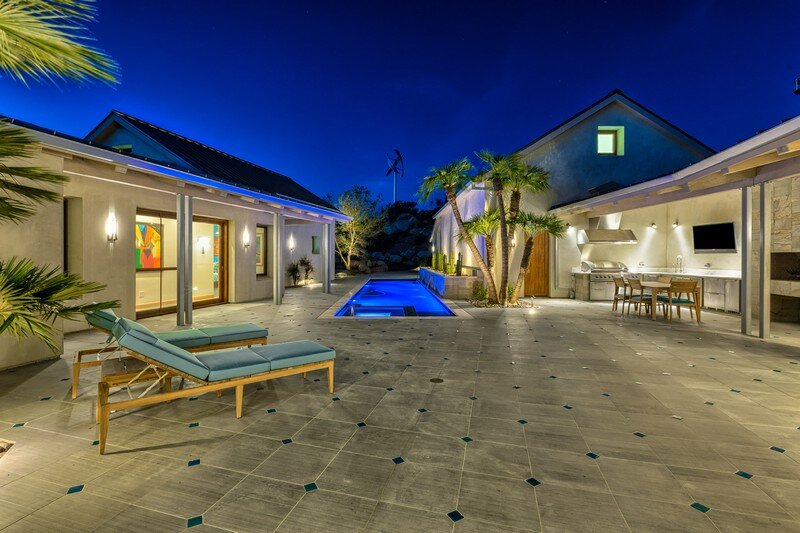
Casa Aguila – San Diego’s First Certified Passive House
Located on a mountaintop adjacent to the Cleveland National Forest and San Pasqual Valley, Casa Aguila is a rural property rebuilt from the 2007 wildfires. Out of the ashes arises the opportunity to build a cutting edge home that incorporates advanced sustainable design and construction techniques.
-
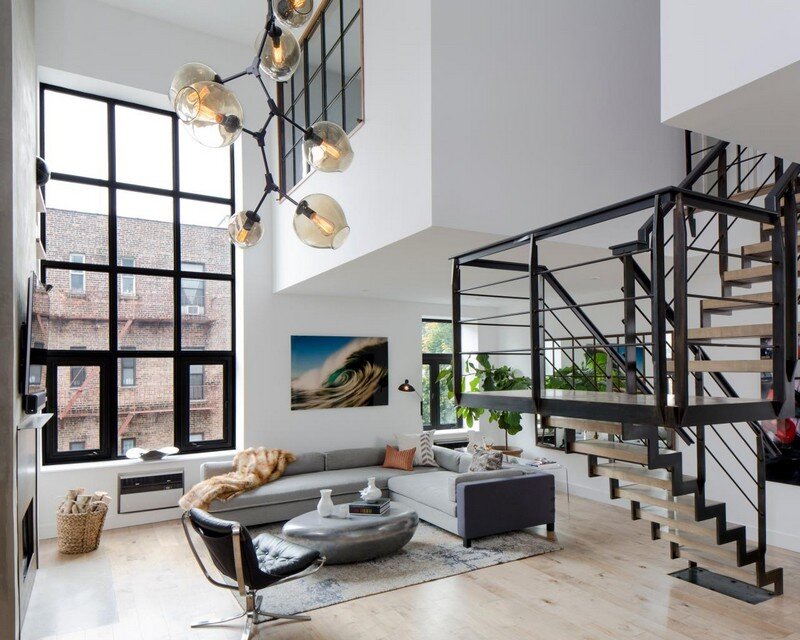
Soho Duplex Renovation in New York / Decor Aid
Décor Aid designers have renovated this Soho Duplex, turning it into a bright and spacious home for a young couple. Project description: Combining style and function can be a difficult endeavor when it comes to designing space-constrained New York apartments, and our client for this project tasked us with this exact challenge. A financier who […]
-
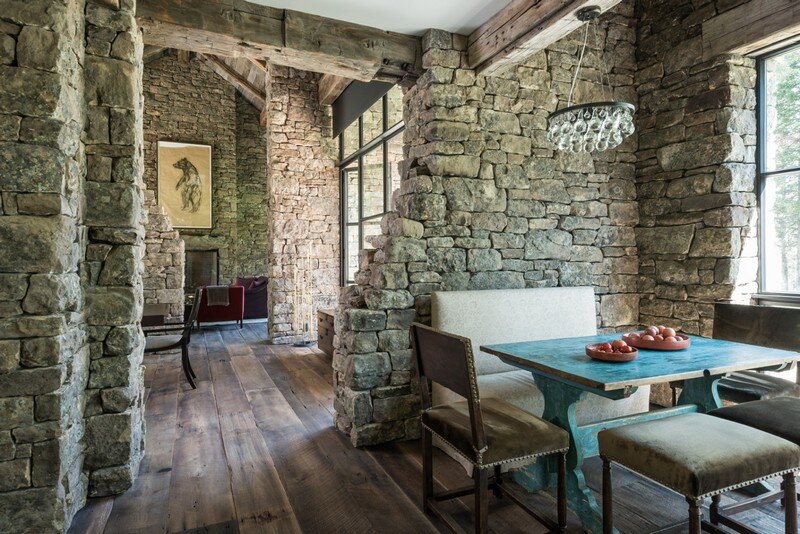
Fish Creek House in Wilson, Wyoming / JLF Architects
The Fish Creek house is located within the “Bohemian Fringe” of Wilson, Wyoming. It is built into a mature pine and spruce forest with views out of the forest edge across the Snake River Valley
-
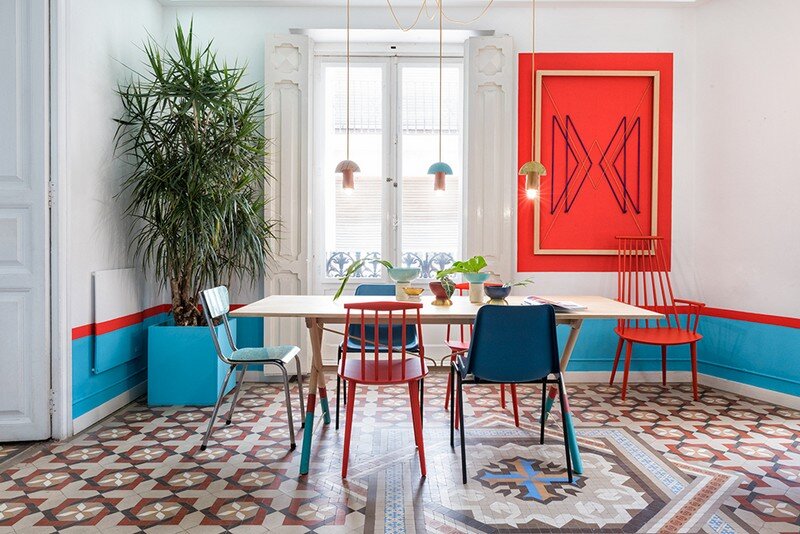
Valencia Lounge Hostel Revamped by Masquespacio
Valencia Lounge Hostel is the most recent interior design project completed by Spanish studio Masquespacio. The hostel is located in a historical building, completely renovated, in the Valencian quarter called “El Carmen”. There are 11 neo-classical bedrooms, really nice and luminous, and every room has a private balcony.
-

The Mill House – Swedish Guest House and Sauna
Architects: Wingårdh Arkitektkontor Project: The Mill House Location: Västra Karup, Sweden Area: 50sqm Photography: James Silverman The Mill House is an old farm property transformed by Wingårdh Arkitektkontor in a family vacation home. Project description: This house is a manifestation of the Swedish ritual of sauna and bathing. It is an annex to a large […]
-
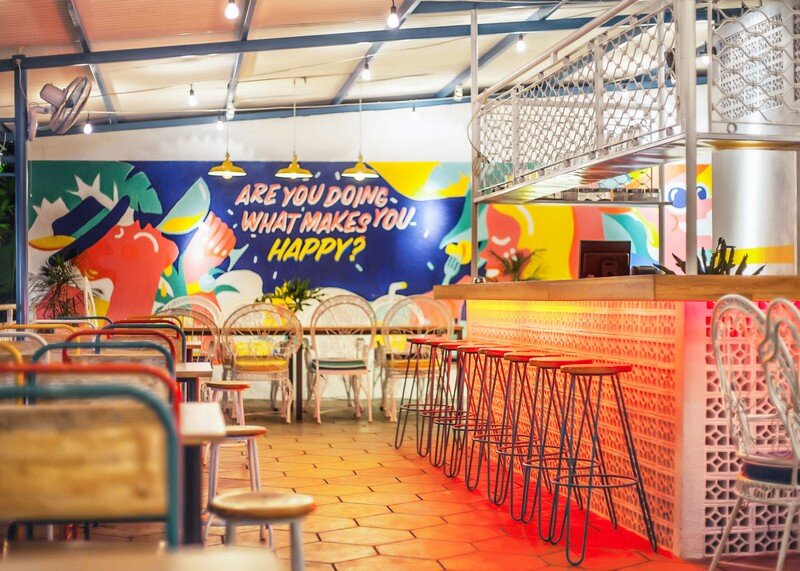
Yelo Eatery – Pop Interiors with Modern Industrial Vibe
Yelo Eatery is a project recently completed by Form Studio in collaboration with the architecture office Gagasreka. With a Western and Asian fusion-inspired menu and bar concept called for a cool, playful and modern brand identity, Yelo is located in Bogor and it needed to standout in a diverse and rapidly expanding fast casual market. Yelo […]
-
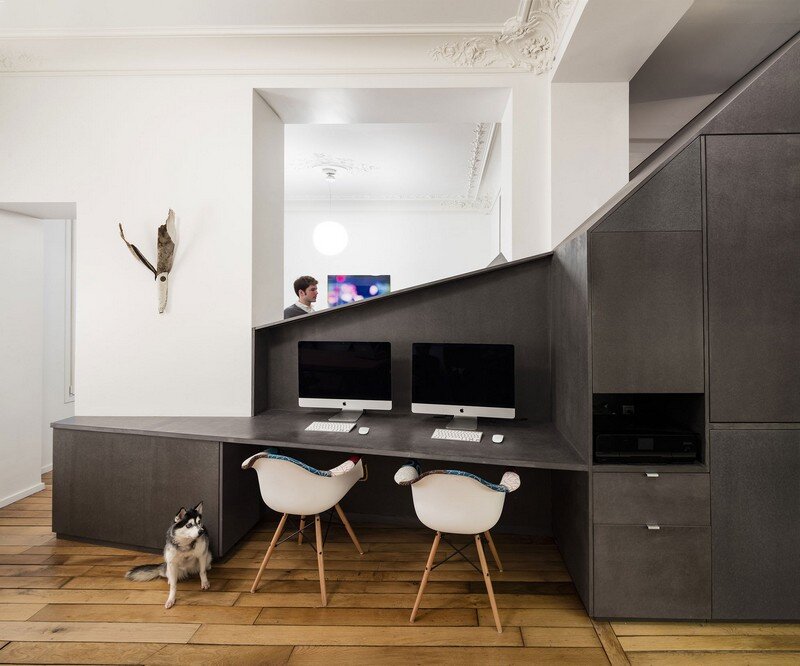
A Small Parisian Apartment with Ingenious Interior Design
Architects: Studio Razavi Architecture Project: Apartment XIV – small Parisian apartment Location: Paris, France Area: 80sqm (861 SF) Photography: Olivier Martin-Gambier Located in Paris, this 80sqm apartment was designed by Studio Razavi Architecture. Project description: This small Parisian apartment was renovated for a very young couple, both passionate collectors, and their dog. The existing context is […]
