-
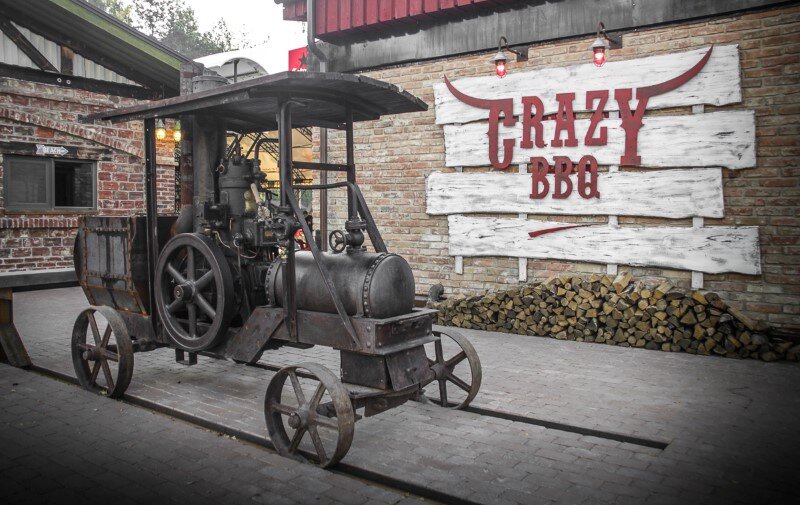
Crazy BBQ – Original Country Complex with Industrial-Vintage Style
Development and implementation of the original country complex Crazy BBQ project is the first major collaboration work of Ukrainian designers – a married couple Yaroslav and Ilona Galant. Description by Yaroslav Galant: Surrounded by a pine forest, the complex includes the main restaurant building, the Club House Crazy Hohols MFC building, an indoor fan zone […]
-

Chelsea Highrise Apartment with a Unique Vibe to Each Room
The interior design of Chelsea Highrise apartment was conceived by designer Andrew Suvalsky. Description by Andrew Suvalsky: Like many post-2000 New York, high-rise residential buildings, the original design of this apartment, as delivered by the developer, could best be described as ‘classic modern waiting to come alive’. In basic terms this meant that it had […]
-
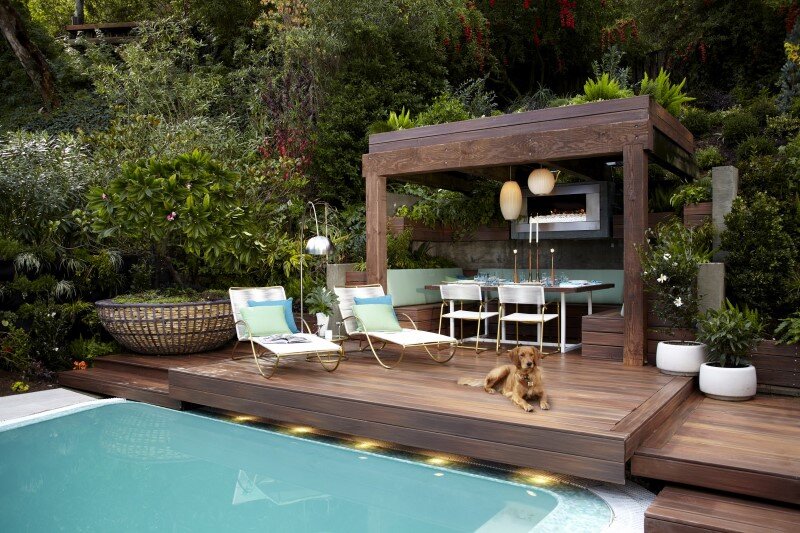
Outdoor Room for a Private Mid-Century Residence
Jamie Durie designed this stunning outdoor room for a residence located in Hollywood. Durie Design is a multi-award winning international landscape architecture and design firm with offices in Sydney and Los Angeles.
-
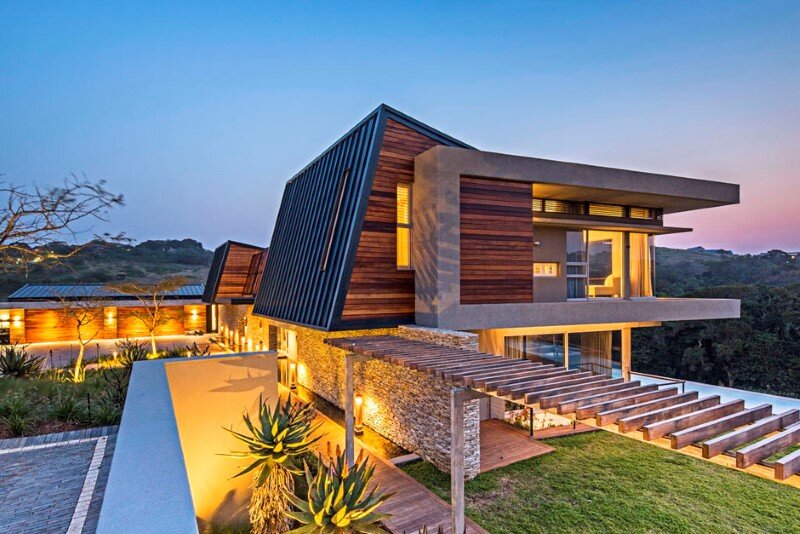
Googie architecture – Albizia House by Metropole Architects
Albizia House is a modern family home designed by Metropole Architects. The house is located in Simbithi Eco-Estate, South Africa. Description by Metropole Architects: We were commissioned to design a contemporary family home on a one acre site, situated at the end of a spur, in Simbithi Eco-Estate. The client’s brief called for a home […]
-

Old house converted into a summerhouse for a young couple
Located in South Bohemia, this summerhouse was completed in December 2014 by Czech studio B2 Architecture. A young couple has purchased a lot in a resort area of Lipno. The lot was located in the woods of the local foothills. An old summer-house, that had been built on the lot in the 80s, needed to […]
-
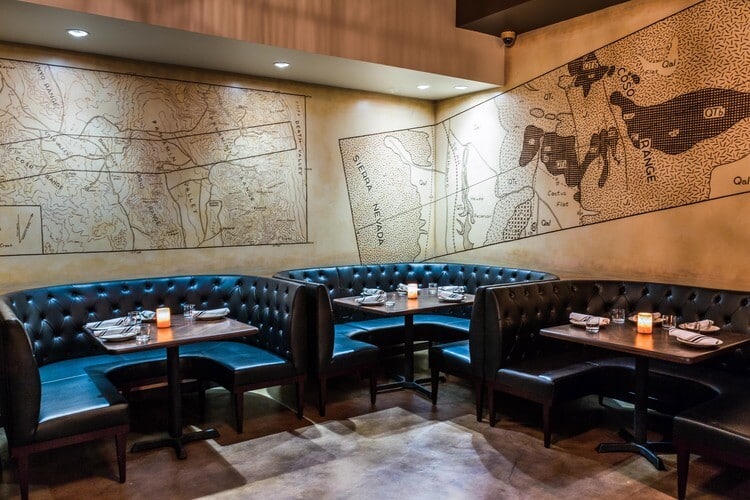
Hutchinson Cocktails & Grill / Relativity Architects
Indonesian-inspired steakhouse Hutchinson Cocktails & Grill embodies an East-meets-West spirit of duality between art and cuisine. Located in West Hollywood, Hutchinson Cocktails & Grill was designed by Relativity Architects.
-
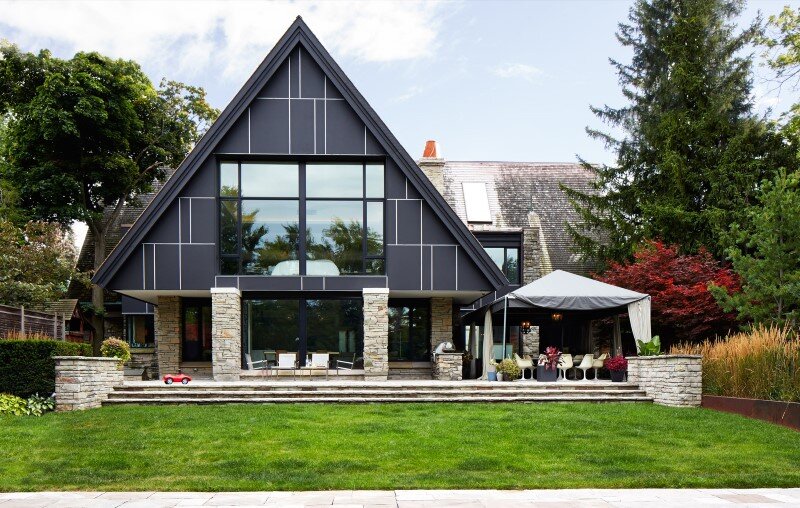
Traditional Somber Interior Redesigned into a Modern Environment
The transformation of a somber traditional interior into a joyful modern open environment was designed to be a vessel for the clients’
-
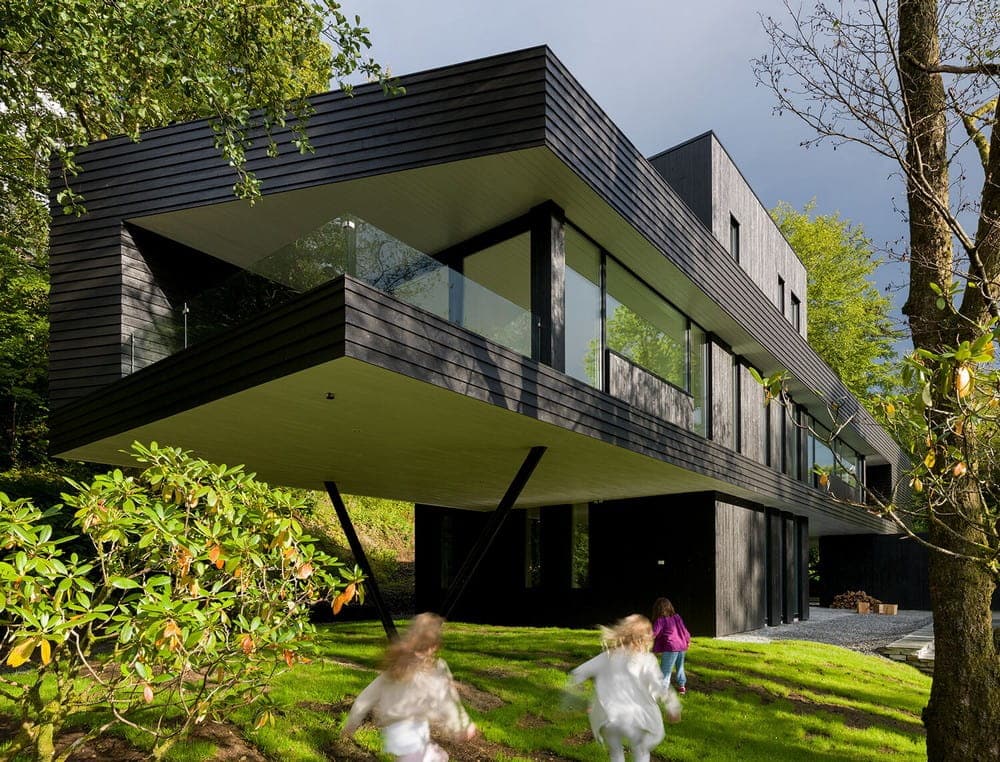
Villa S, Bergen, Norway / Saunders Architecture
The design of Villa S evolved not only in response to the needs of Saunders himself and his family, but also the nature of the site and, in particular, the weather. It can rain in Bergen for as much as 250 days in a year …
