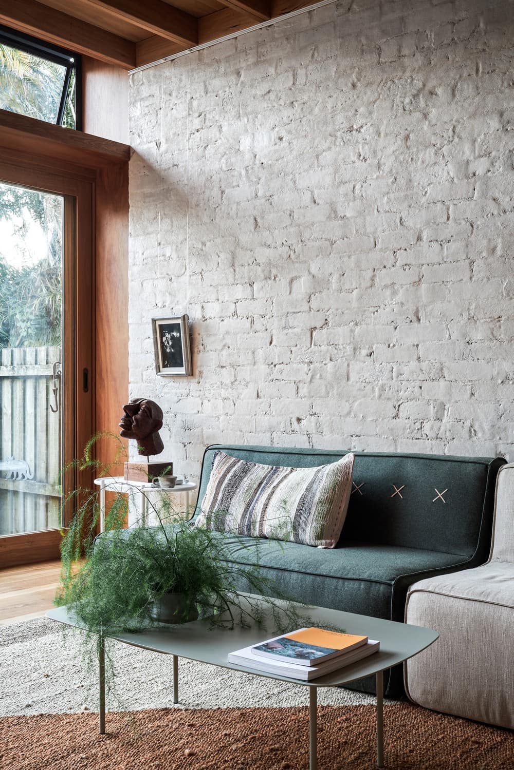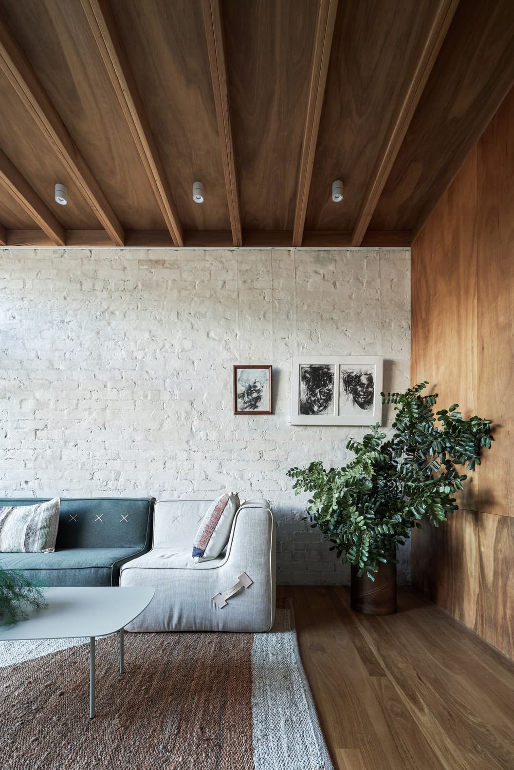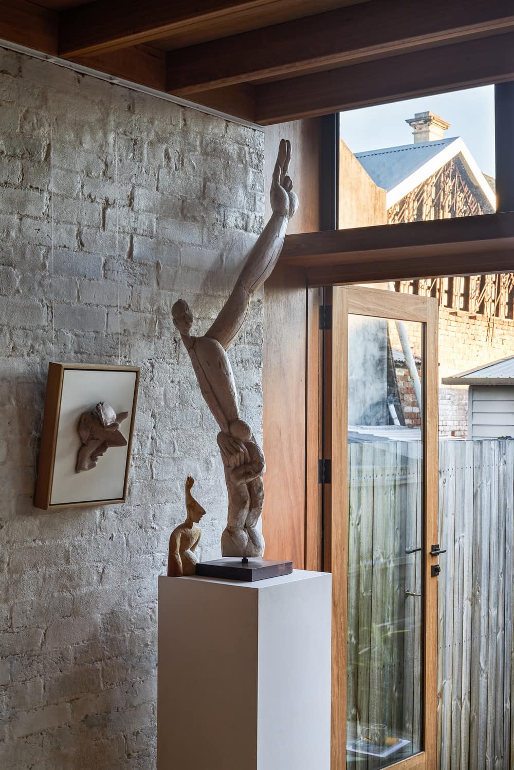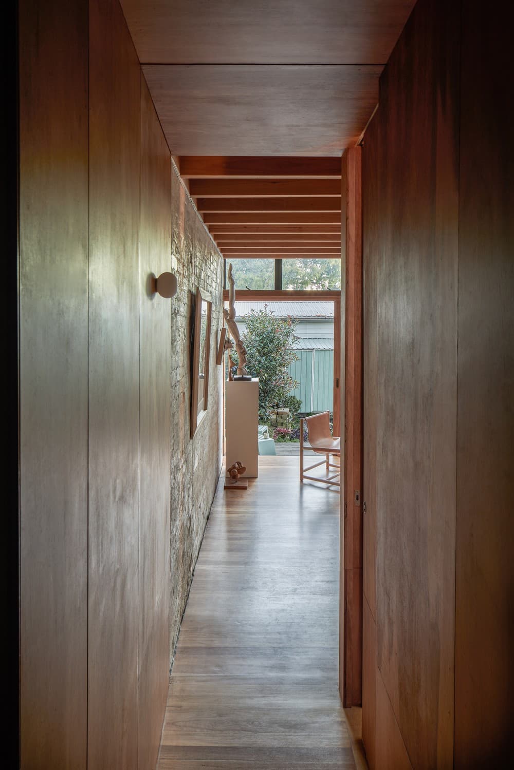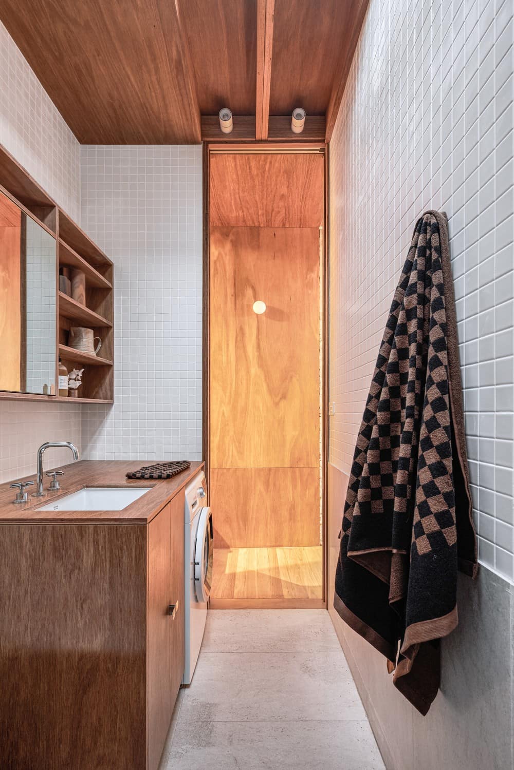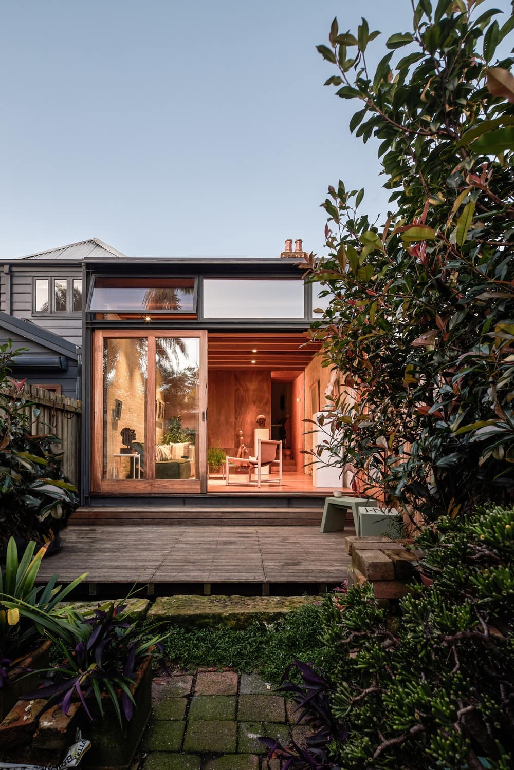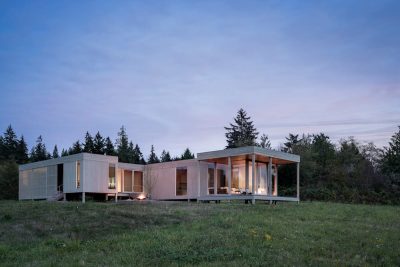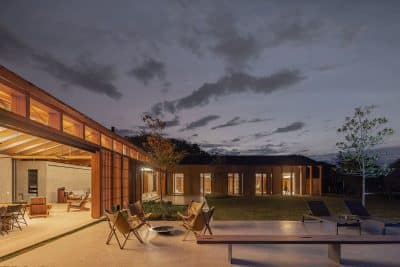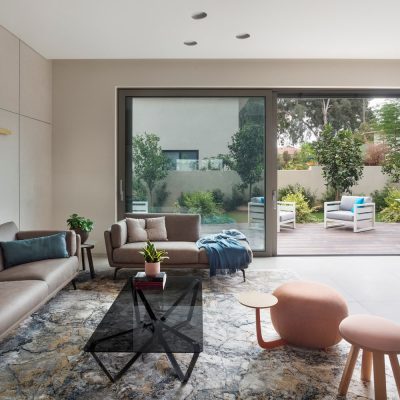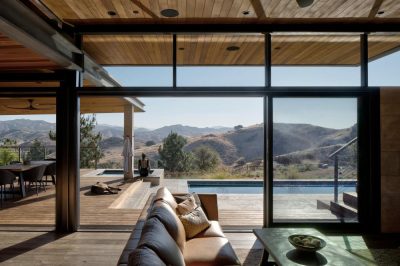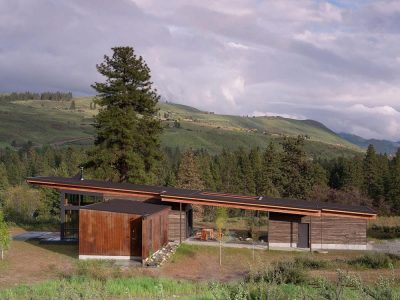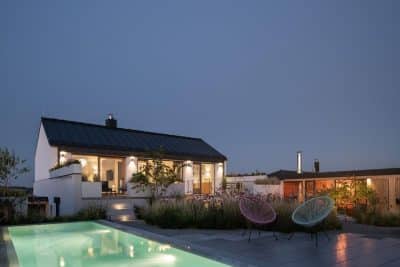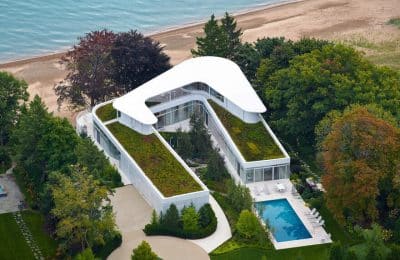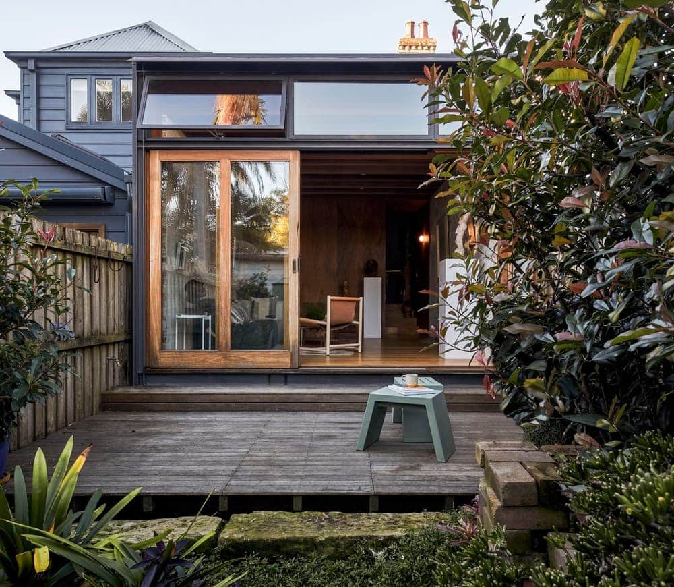
Project: House for a Sculptor
Architects: Miles Thorp Architects
Structural Engineers: PMI Engineers
Location: Rozelle, Australia
Area: 64 m2
Year: 2022
Photographs: Andy Macpherson
House for a Sculptor is a domestic gallery and retreat. Our clients had been living in the property for over 20 years before we were engaged to develop a design for the renovation. At this time, they had fashioned a series of structures at the rear of the property that we were to replace with a more permanent solution.
Our challenge was to instill/embed the memory of some of these elements in the new design through measures such as recycling all bricks on site and salvaging original sandstone footings to use as landscape elements.
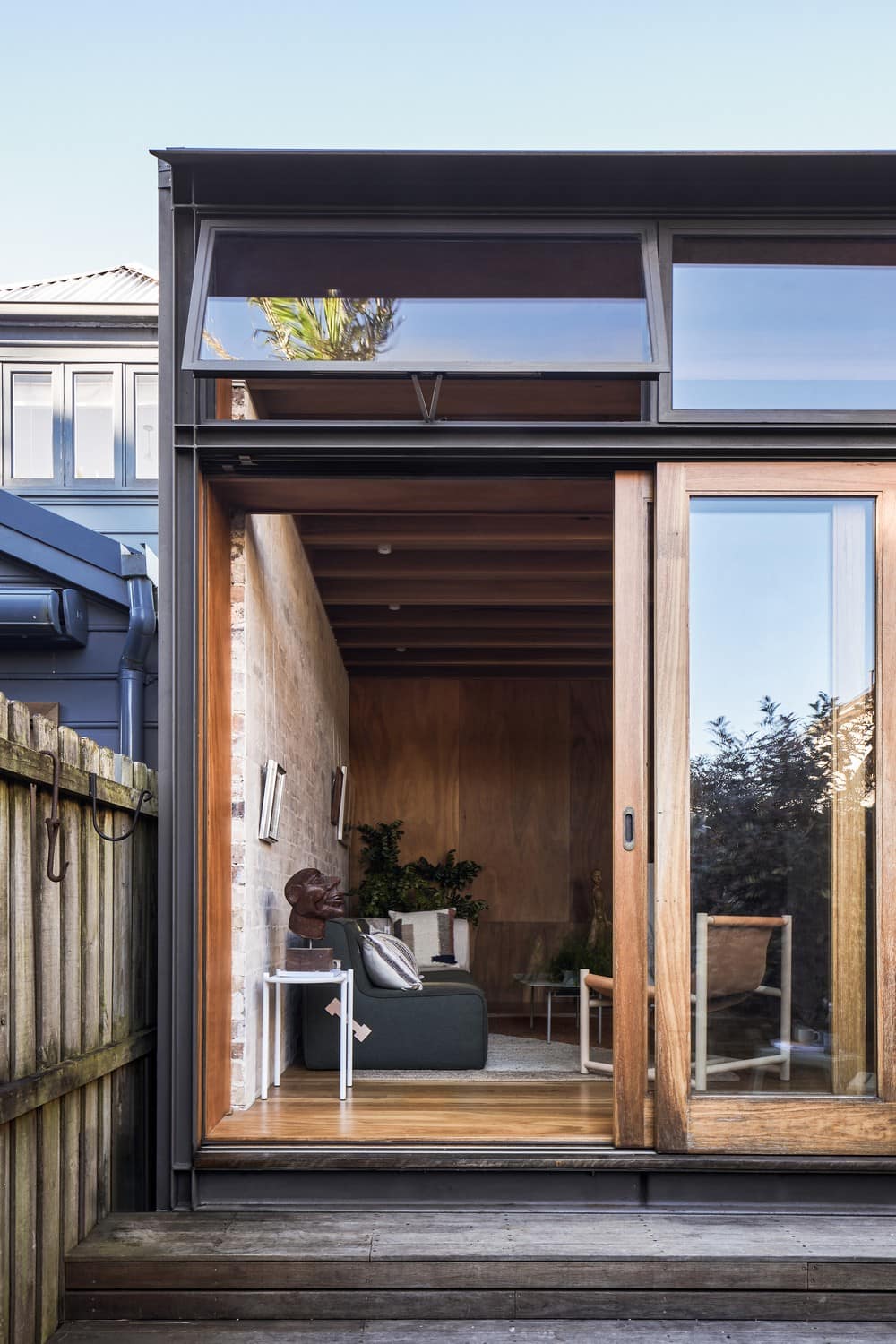
A compact 28 sqm metal-clad volume replaces the motley of lean-to structures and maximizes the potential of a tiny inner-city site, creating a livable threshold between the original cottage and the rear garden.
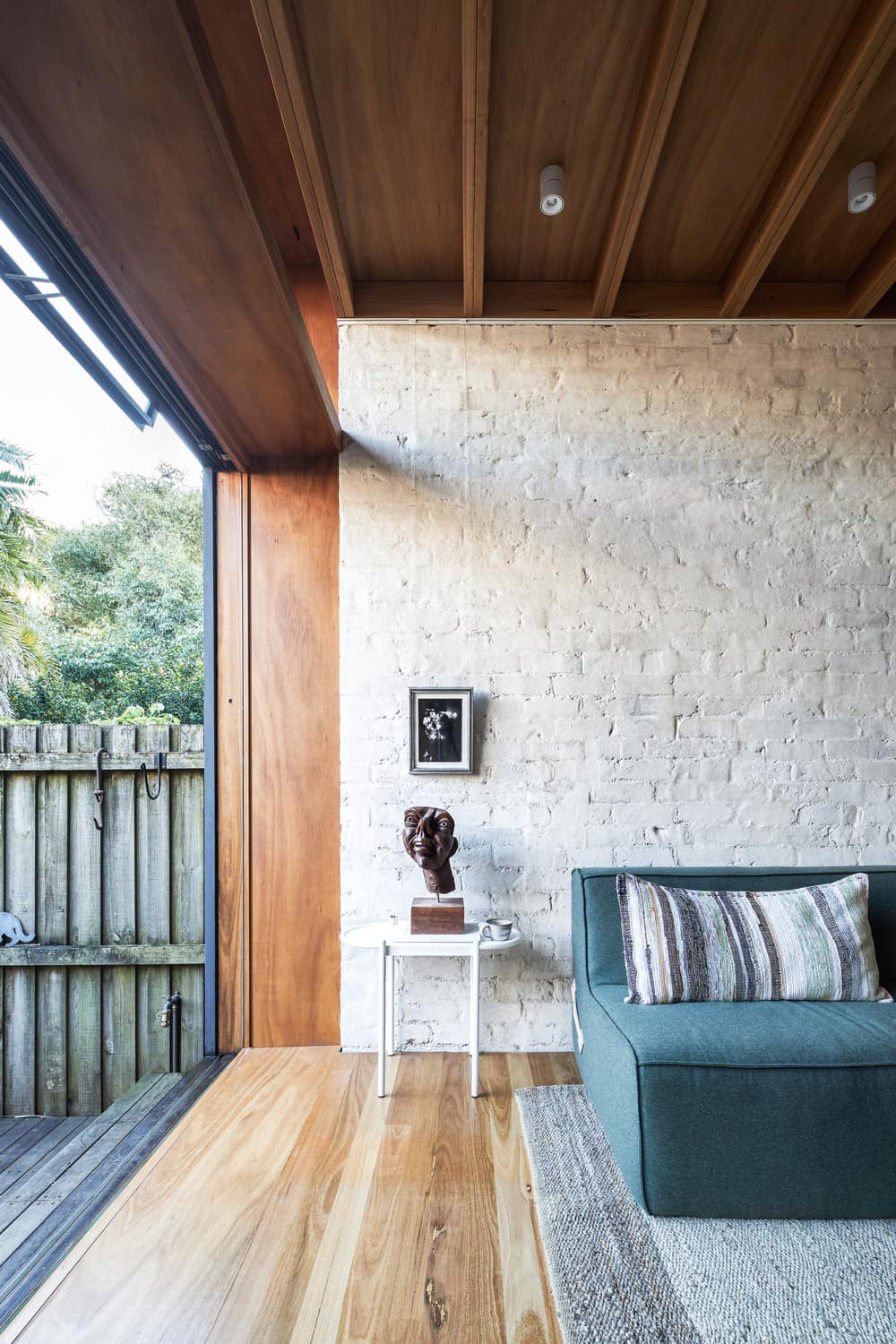
The new addition contains a bathroom and living space opening to the garden through large, glazed doors with awning windows above for ventilation. There was a major emphasis on material and functional sustainability in the project alongside incorporating design elements that allowed for the display and storage of the clients’ significant and evolving art collection.
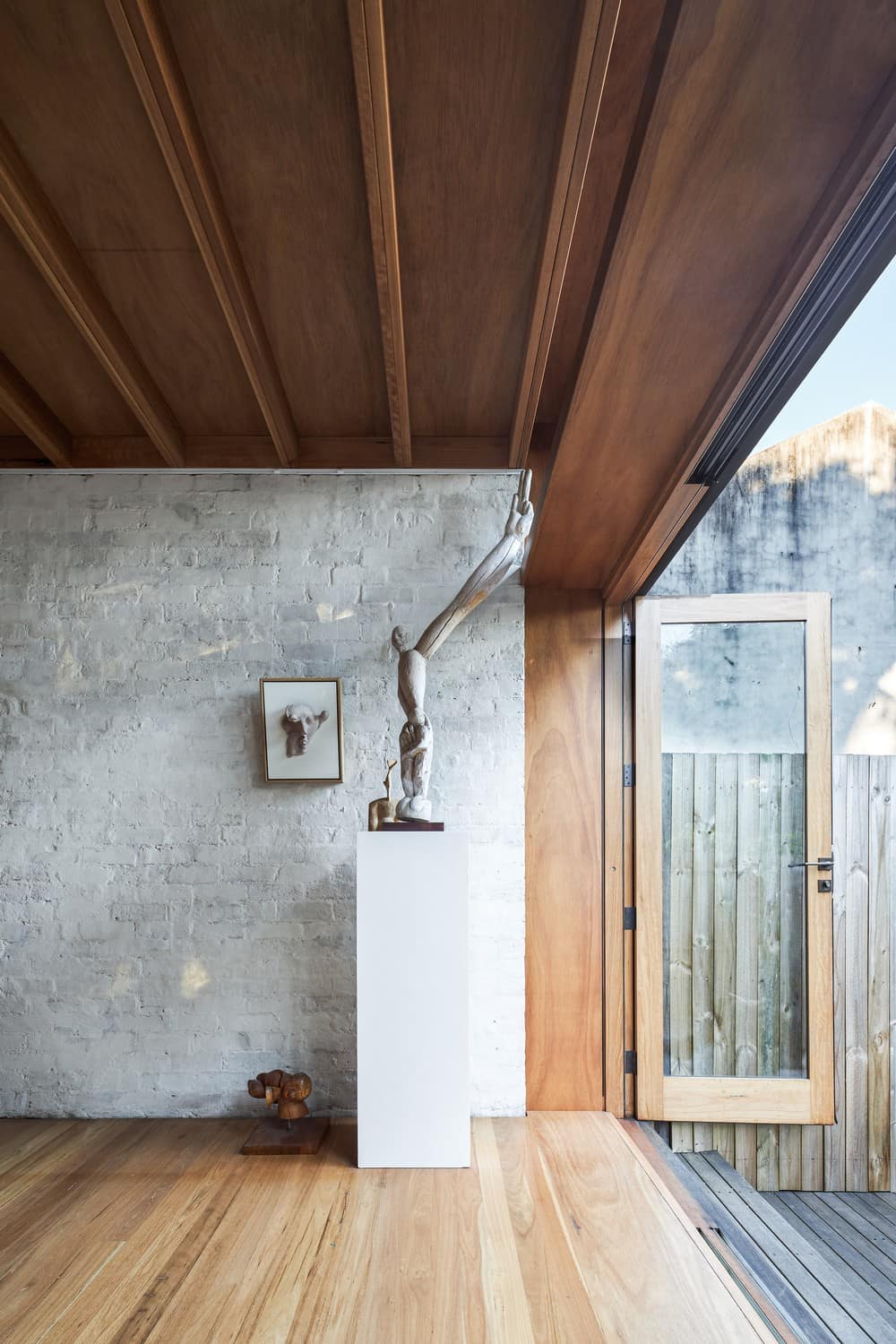
Bricks from the demolished structures are reused in the reverse brick veneer construction to create material continuity with the original cottage which plays against a restrained palette of blackbutt flooring, ceiling panels, doors, wall linings, and structural elements.
