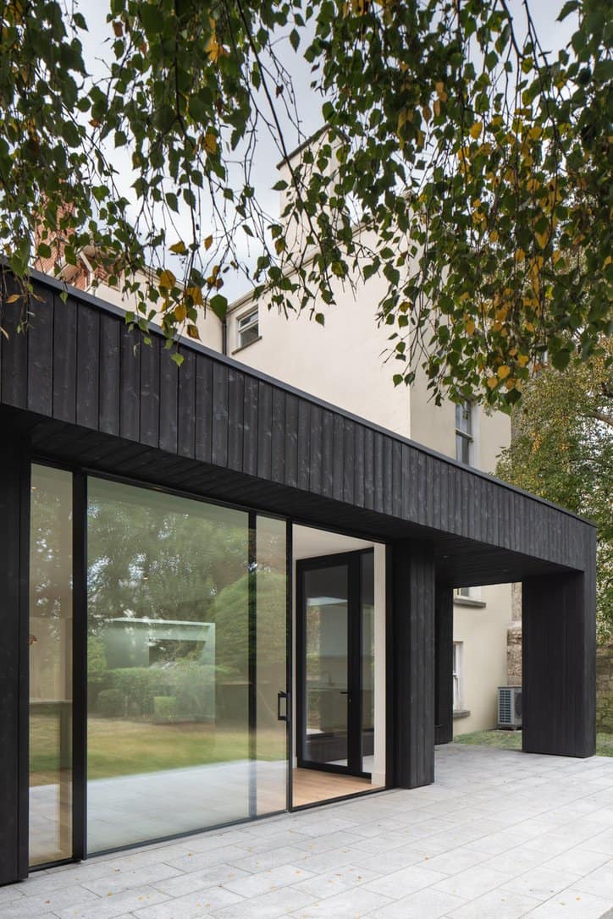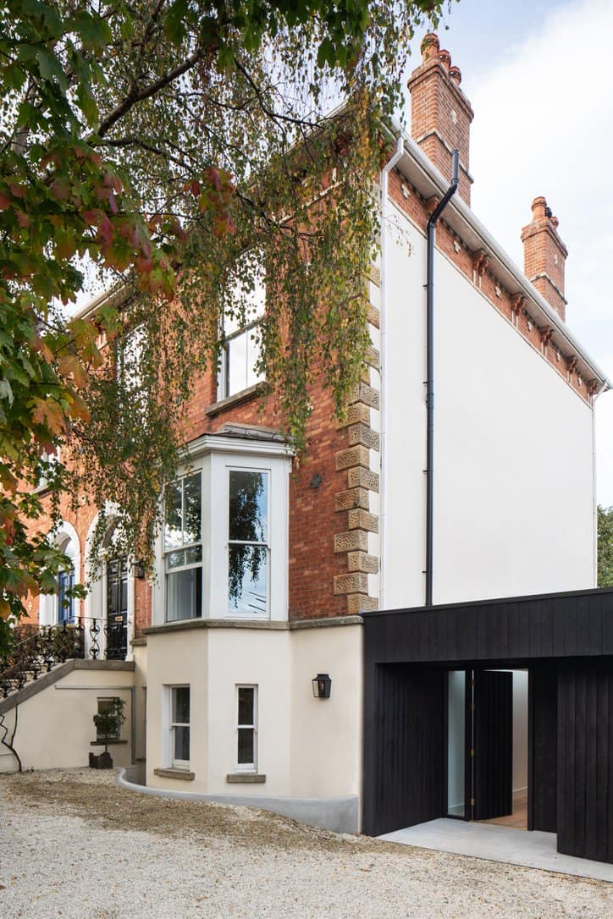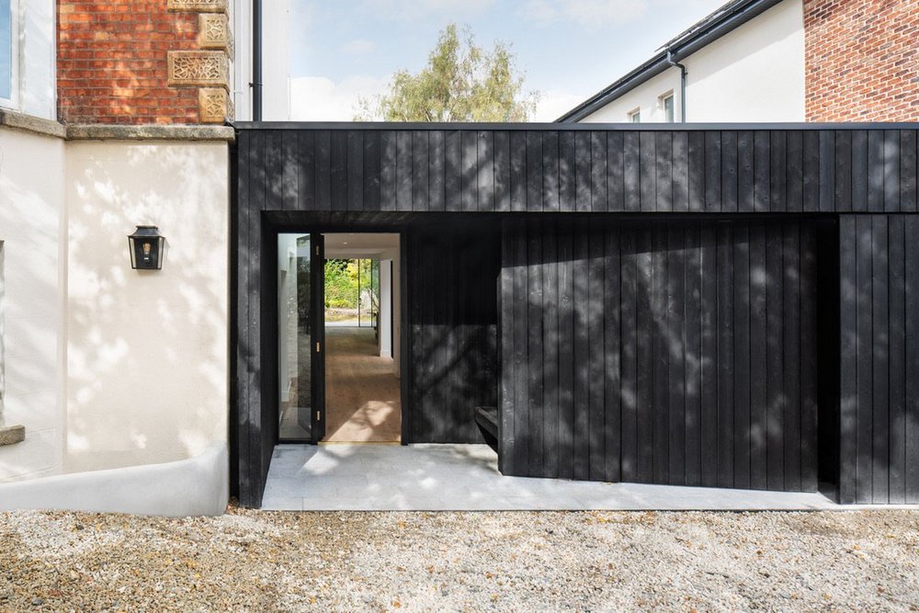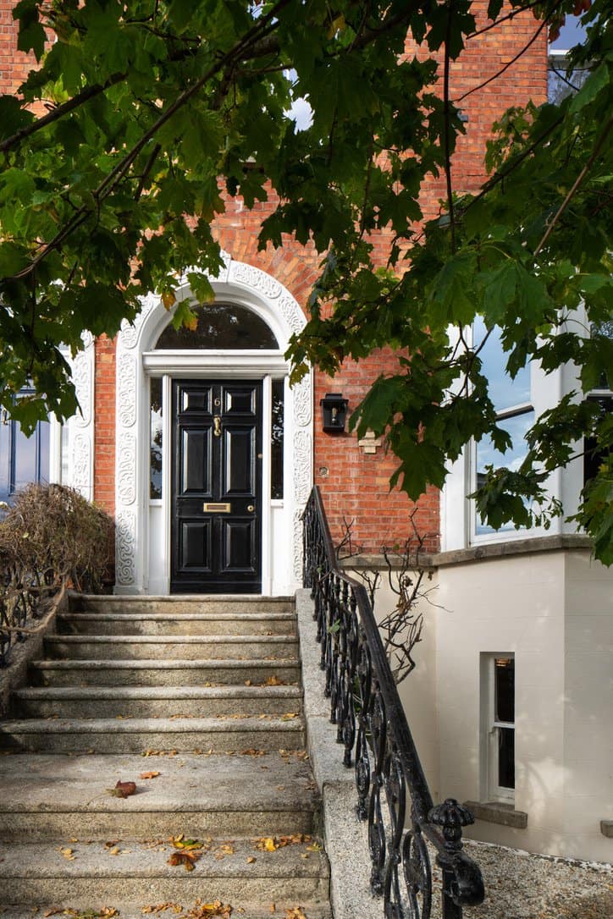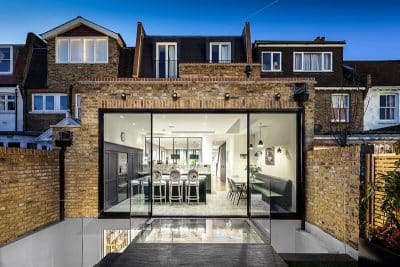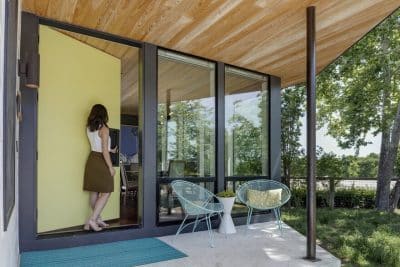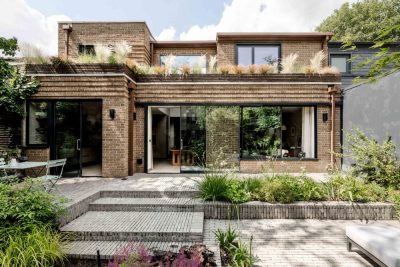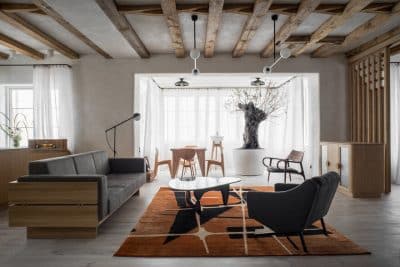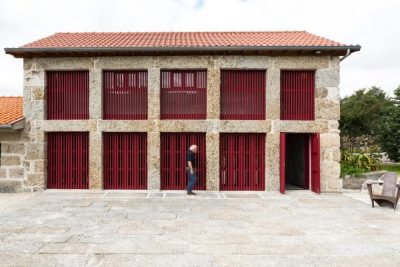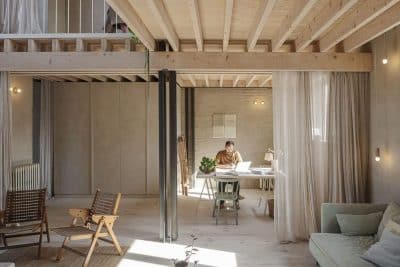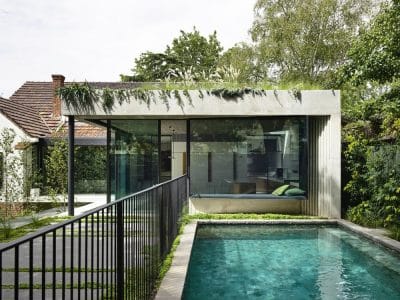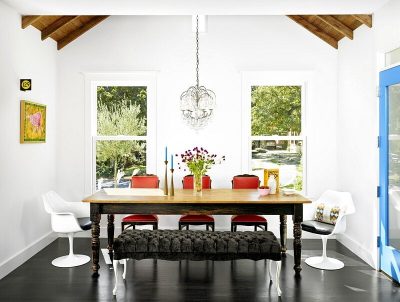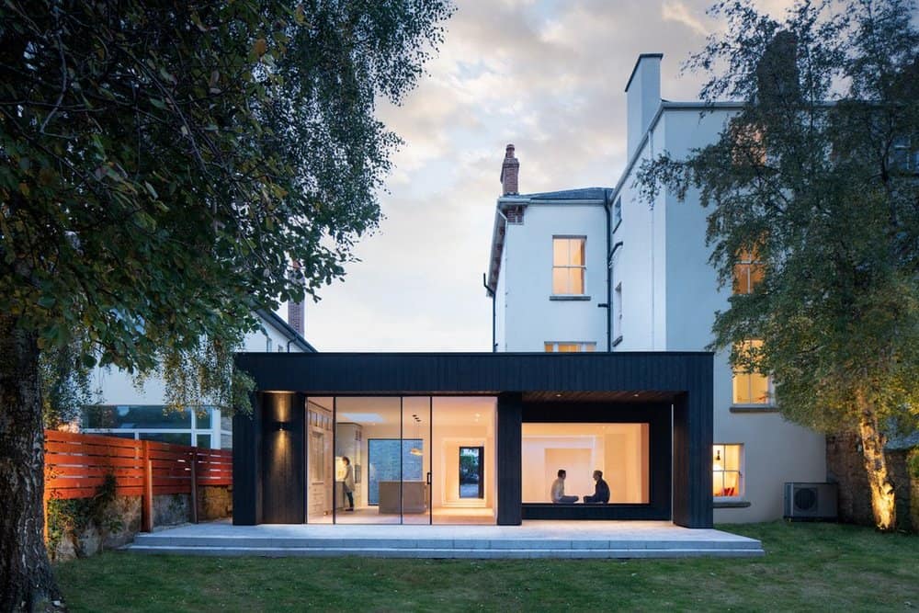
Project: House in Blackrock
Architecture: Arigho Larmour Wheeler Architects
Location: Blackrock, Dublin, Ireland
Year: 2021
Photo Credits: Donal McCann
Existing house
This project involved the restoration and extension of a handsome four storey semi-detached Victorian redbrick townhouse in Blackrock, dating back to the 1860s. Like many properties of that era, alterations had been made over the years, changing the character of the original spaces.
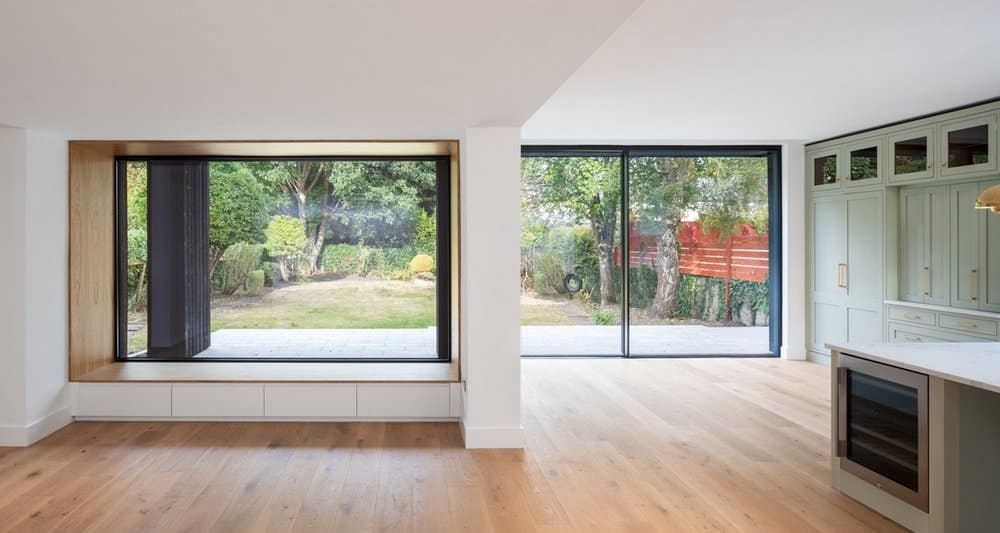
Internal alterations to the existing house
Suspended ceilings had been added in the 1970’s with the intention of reducing the volume of the rooms and saving on heating bills. The opening up works revealed many beautiful details which had been covered up and were in need of expert care and attention to restore. We discovered that the beautiful original plasterwork was damaged but thankfully mostly intact.
Other repair and conservation works included taking away inappropriate wall linings to let the original structure and fabric of the walls breathe. New specialist lime plaster was applied followed by mineral clay based breathable paints, and casts of the original sections of the elaborate cornices were taken and new plasterwork made to match.
To improve the internal layout of the exiting house new rooms were added in a subtle manner to complement the original spaces and detailing.
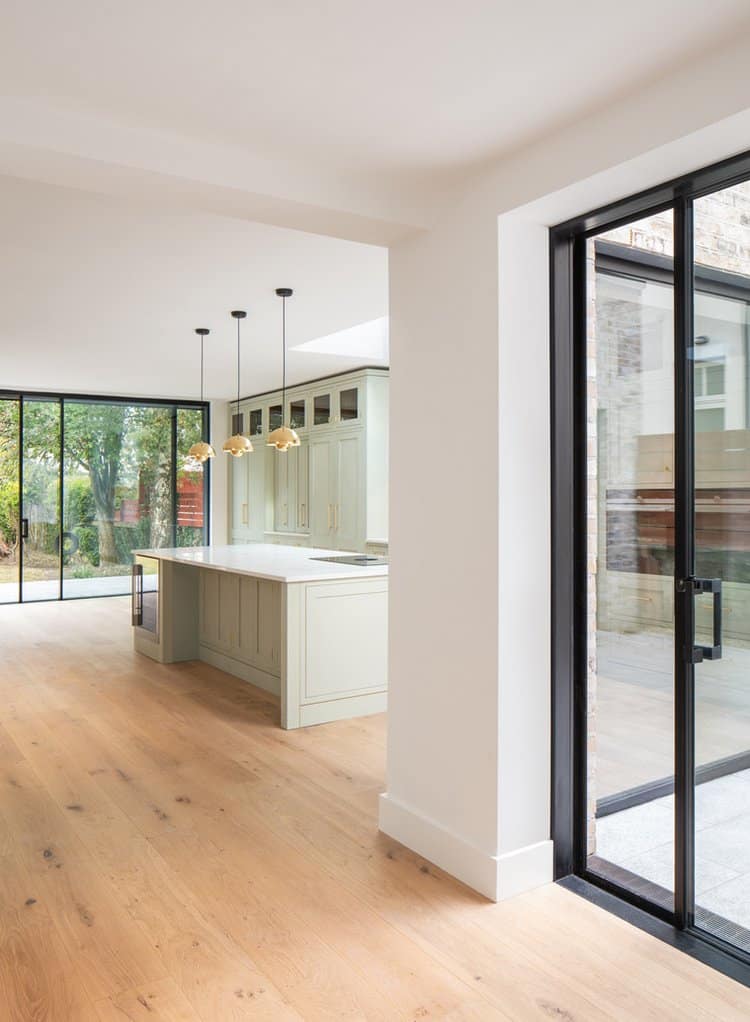
Lower Ground Floor
The lower ground floor of the original house had a poor spatial layout, with the kitchen at the front, and little connection to the large mature garden behind.
While the clients imagined themselves retiring to the upper reception rooms in the evening, they wanted to spend the daytime in bright spaces with a strong connection to the garden.
This led to the design of a more informal set of top-lit connected living spaces on the ground floor with a set of large windows to the rear. By placing the utility room and other ancillary spaces in the darker centre of the plan, it allowed the living spaces to be located in the bright spaces at the edge of the house. A courtyard between a new garage space and the kitchen behind drops south light into the centre the plan, lighting the walkway between the front and rear of the house.
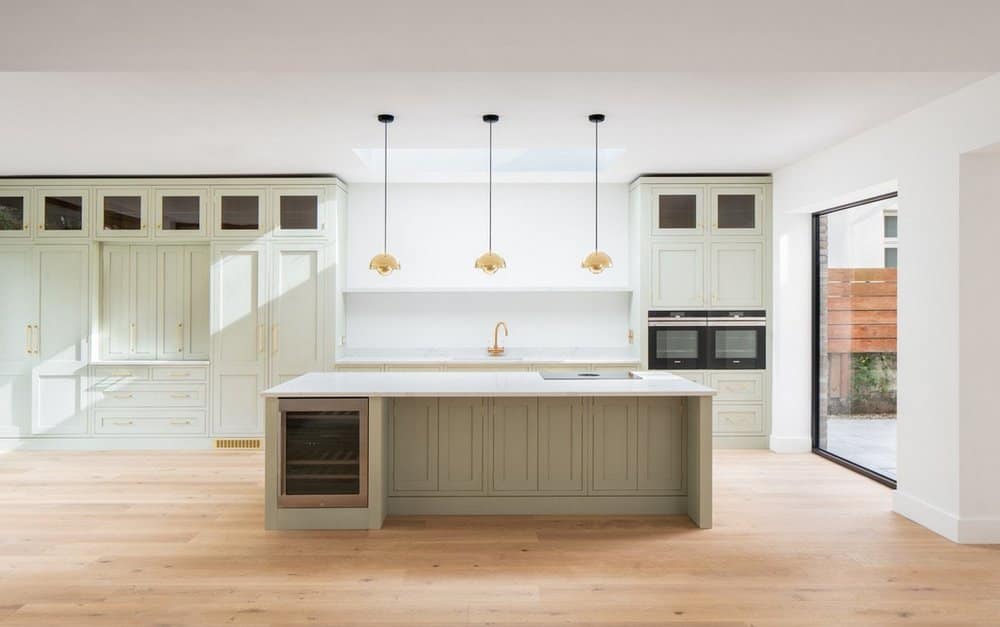
New entrance
Viewed from the street, the extension hides a discreet new entrance and sits quietly confident, gently juxtaposed beside the grandeur of the Victorian House. The gentle rhythm and texture of the vertically orientated charred timber cladding resonates with the polychromatic decorative brickwork on the existing house which is picked out in black and yellow brick. The horizontal lines of the extension carefully tie in with the datum lines of the original house to create a calm and subtle composition.
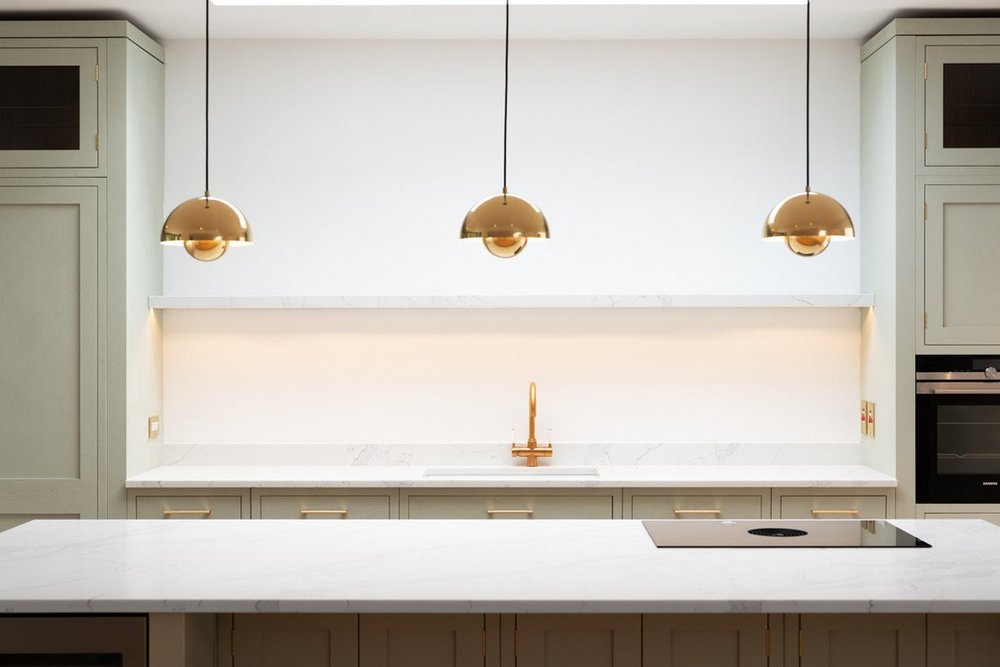
Connection to the garden
From the new lower entrance a view through the new living spaces connects to the garden beyond, with a seat hidden beside the new door.
The brick for the courtyard walls was selected to pick up on special details of the existing house. As your eye is drawn up to the decorative eaves course the familiar yellow brick connects to that lining the courtyard below.
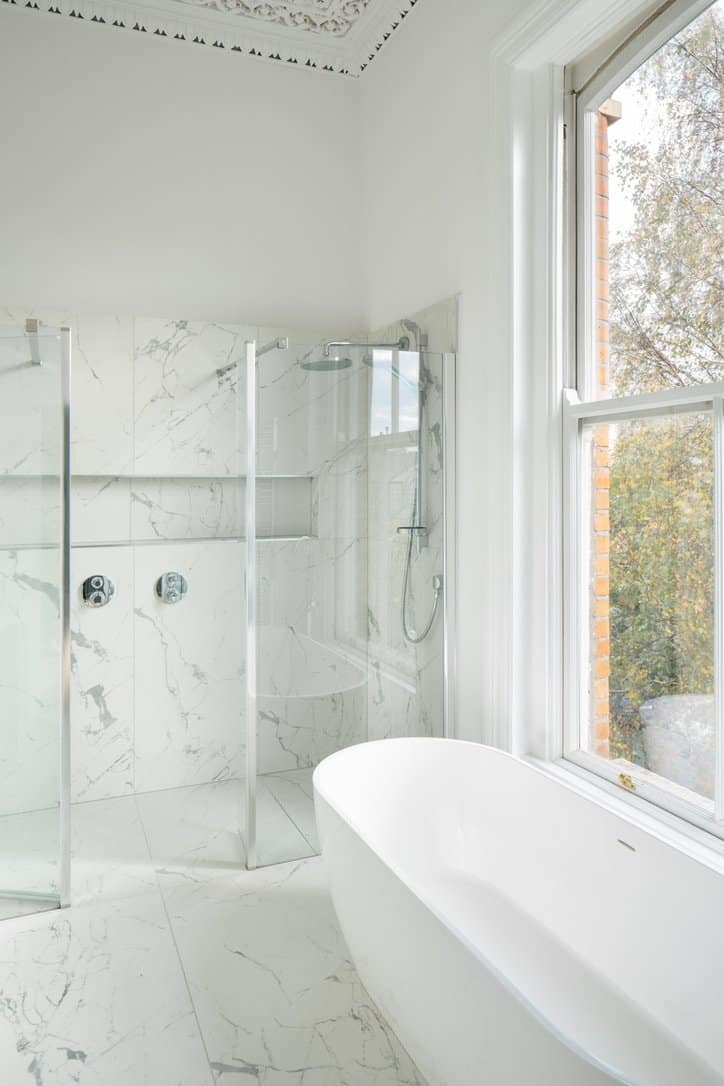
The new living spaces on the ground floor have a generosity that reflects the historic reception rooms upstairs in the original house. These spaces are characterised by rooflights which animate each part of the open plan living, kitchen and dining space.
A timber lined window seat in the lower living area frames the view to the garden through a covered outdoor space for use on a rainy day. The rear facade of the extension, clad in charred timber has a simple, low form, with a covered pocket of space casting a deep shadow on the window behind, making an elegant contrast to the original house.
