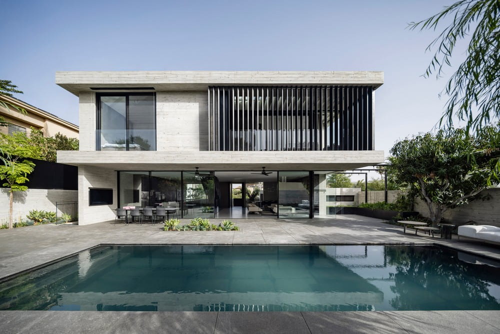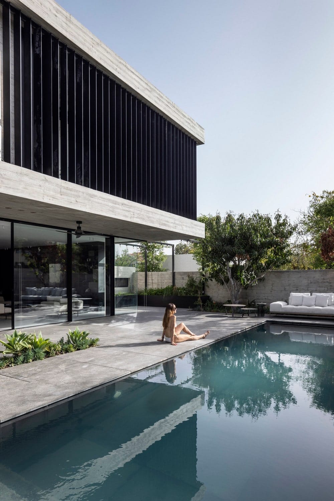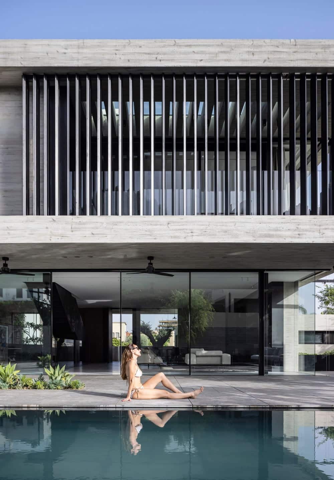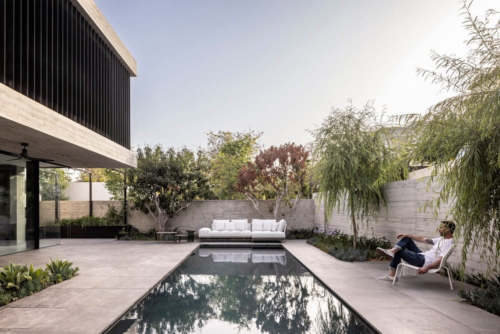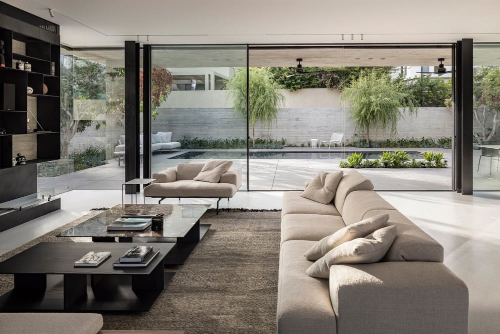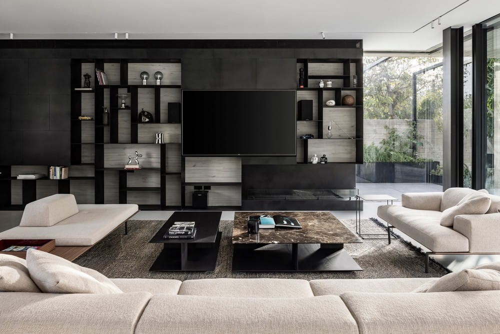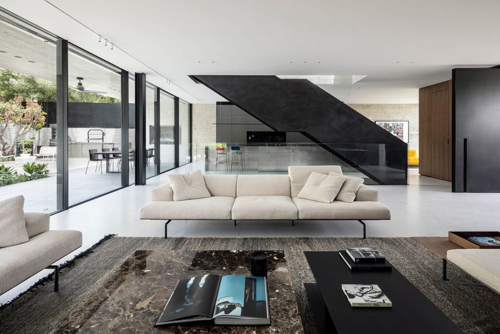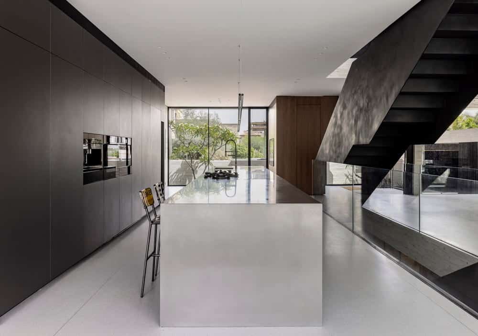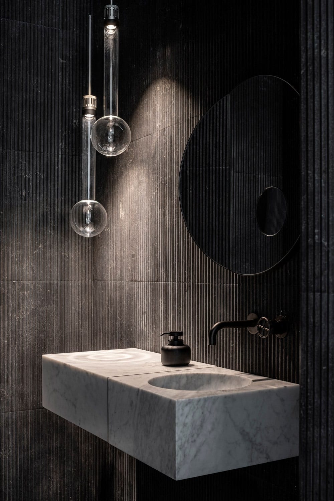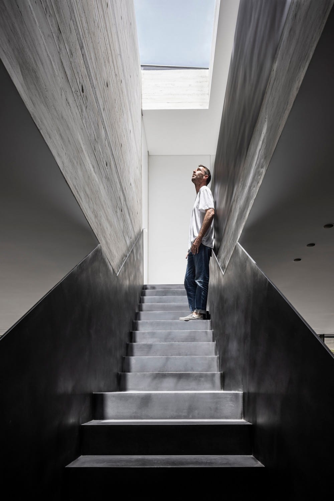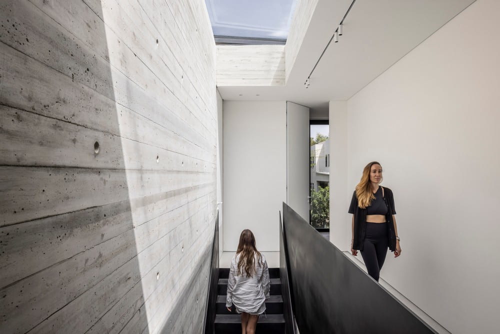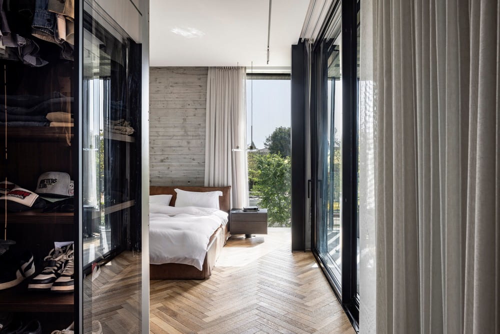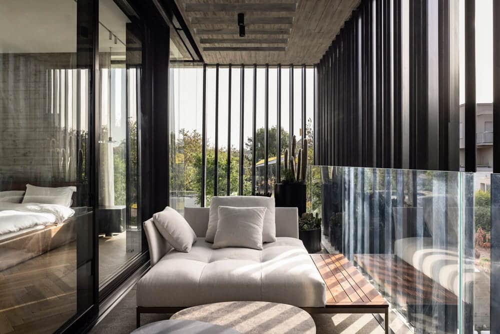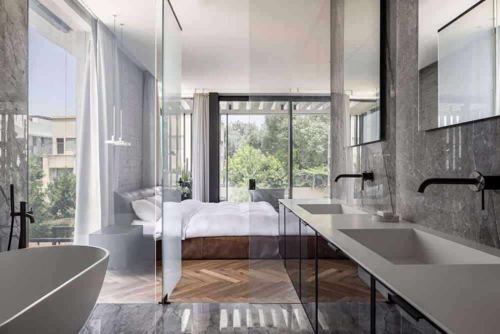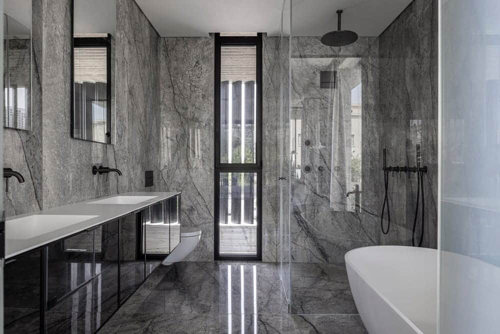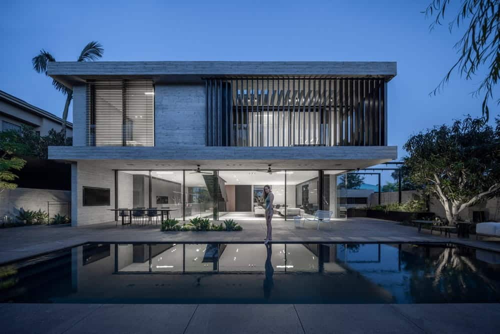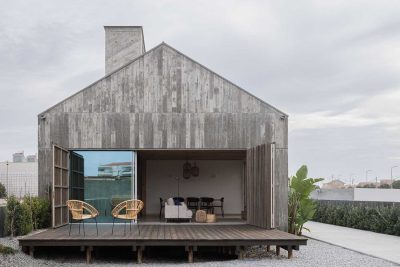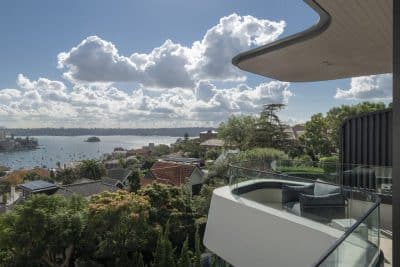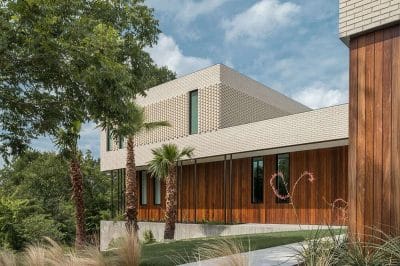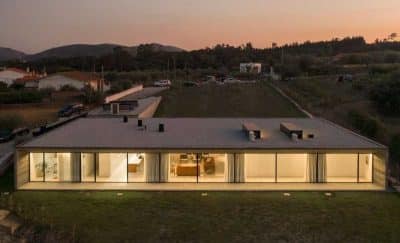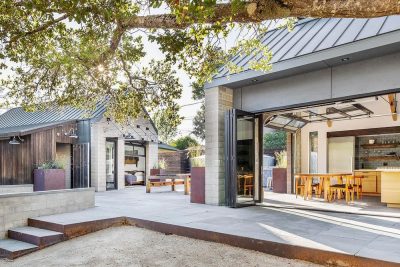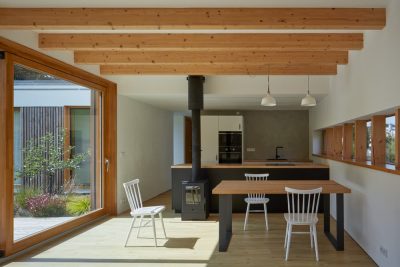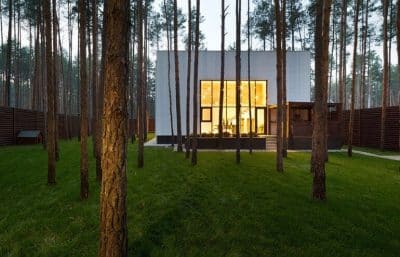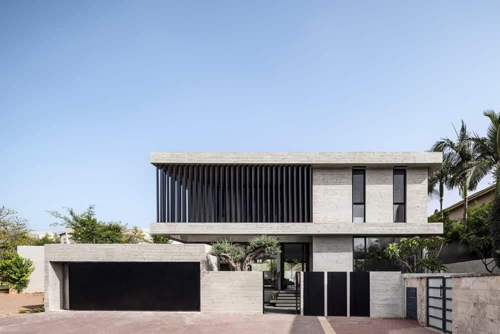
Project: House in Hod Hasharon
Architecture and Interior Design: Architect Yaron Eldad
The Property: A private house with a built area of about 300 square meters, on a plot of about 580 square meters, in one of the Sharon region cities in Israel.
For: A couple in their 40s with 4 children
Location: Israel
Photography: Amit Geron
“House in Hod Hasharon”, designed by Architect Yaron Eldad, is a perfect example of thoughtful residential architecture. Located in a prime spot in the Sharon region of Israel, this home was built for a couple in their 40s and their four children. After purchasing the plot, the family decided to demolish the original 1980s structure and design a new home tailored to their needs. The result is House in Hod Hasharon, a minimalist house that blends industrial materials with a dynamic, warm living environment.
Starting Fresh: A New Vision for the Family Home
When the family first considered renovating the existing two-level house, they quickly realized that it would not meet their design vision. Architect Yaron Eldad explains, “We realized that the existing building’s structures would limit us in the design aspect and it also didn’t make budgetary sense. So we decided to give up on the existing structure and design a completely new building that would precisely meet the program and needs of each family member.” This decision allowed for a fresh approach that could better accommodate their goals in “House in Hod Hasharon”.
The design brief emphasized minimalism, with a focus on one dominant material throughout the home. “The definition from the beginning of the process was to design a house in the spirit of minimalism—a living environment based on one main material that would clearly dominate both the exterior and interior, and so it was—exposed concrete.”
Exposed Concrete as the Unifying Material
Exposed concrete became the central element of House in Hod Hasharon’s aesthetic, appearing in both the interior and exterior. The use of concrete begins at the surrounding fences and continues through the walls, ceilings, and floors, giving the home a cohesive look. Architect Yaron Eldad explains the process behind this choice: “We created forms from boards in precise measurements, into which the contractor poured the concrete, and these defined the final texture.” This attention to detail ensured that the concrete surface had a refined, intentional texture, creating a modern, industrial feel.
To break the heaviness of the concrete, elements of blackened metal were incorporated, such as the entrance gate, garage doors, and vertical louvers. “Like the house itself, they were built from concrete, and similar to the building (outside and inside), we interwove elements of light blackened metal that break the mass and create rhythm in the facade.”
Designing for the Whole Family: Functionality Meets Style
The layout of House in Hod Hasharon was carefully planned to accommodate the family’s needs. The basement level serves as a dedicated space for the children, with a TV room, play area, and even a special room for building model airplanes. The children’s private rooms were designed to be adaptable, ensuring they would serve them well into their teenage years and beyond.
The open-plan main living area seamlessly connects the kitchen, dining, and living rooms. The large floor-to-ceiling glass windows create a continuous flow between the indoor and outdoor spaces. “The connection between the exterior and interior is optimal—you can also fully open the glass walls and almost completely blend the internal and external arenas.” This design allows the natural light to flood the space while maintaining a close relationship with the garden of “House in Hod Hasharon”.
A Minimalist Outdoor Space with a Dynamic Edge
The external entertainment area was designed with an urban-minimalist approach. The landscaping by Terri Gardens incorporated just the right balance of trees and plants to maintain privacy while still achieving a clean, open look. “There are relatively few tree and plant focal points, but they hit exactly the atmosphere we wanted to create,” Eldad shares. The backyard of house also features a pool with an adjustable hydraulic floor, a practical feature that allows for safer play for the children and expands the usable entertainment space when needed.
Architectural Details That Elevate the Design
Architectural details, like the central staircase, play a key role in defining the layout of “House in Hod Hasharon”. Positioned in the center of the space, the staircase acts as both a functional and sculptural element. “I placed the stairs in one-third of the space and not adjacent to one of the walls because they constitute an architectural element, like a sculpture in the space.” The staircase divides the main living area while maintaining visibility and openness.
The couple’s master suite offers a luxurious retreat in House in Hod Hasharon. A large dressing room with transparent cabinets connects the bedroom to the bathroom, which features a bathtub, shower, and double sinks. A glass wall leads to a spacious balcony, where the couple can relax in privacy or open the adjustable louvers to enjoy the view of the yard. “We incorporated a fireplace, TV screen, pampering sofas, and greenery, and as mentioned, the couple can fully control the angle of the louvers, thus keeping the balcony intimate or alternatively open to the yard and view,” explains Eldad.
A Timeless, Functional Home
House in Hod Hasharon is a modern masterpiece, combining exposed concrete with thoughtful, minimalist design. Architect Yaron Eldad has created a home that caters perfectly to the needs of a growing family, while also achieving a clean, cohesive aesthetic. By embracing simplicity and enhancing the connection between interior and exterior spaces, the design successfully balances functionality and style, creating a timeless living environment.
