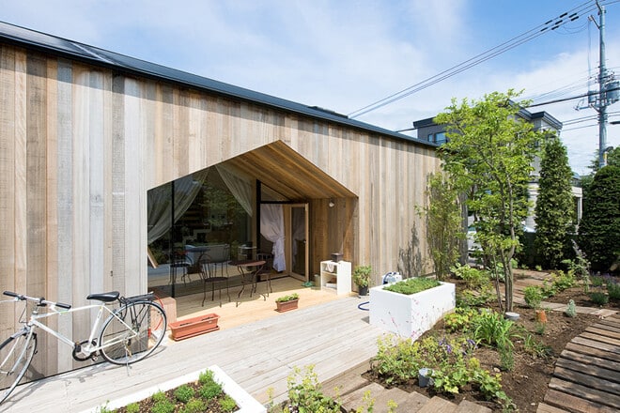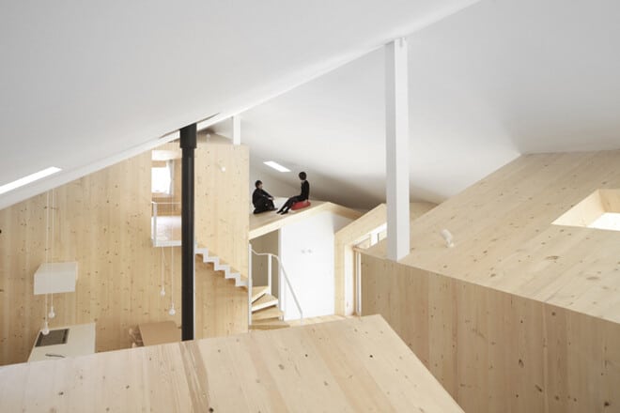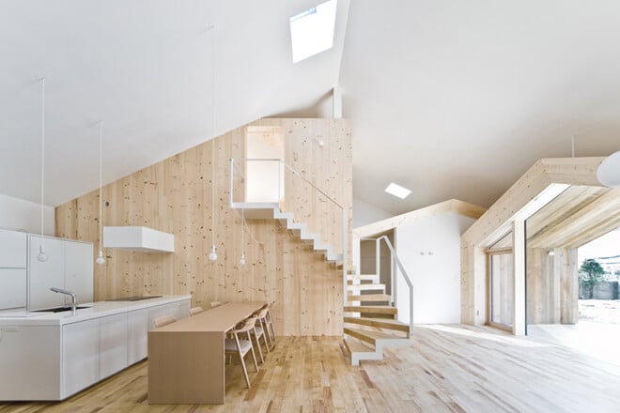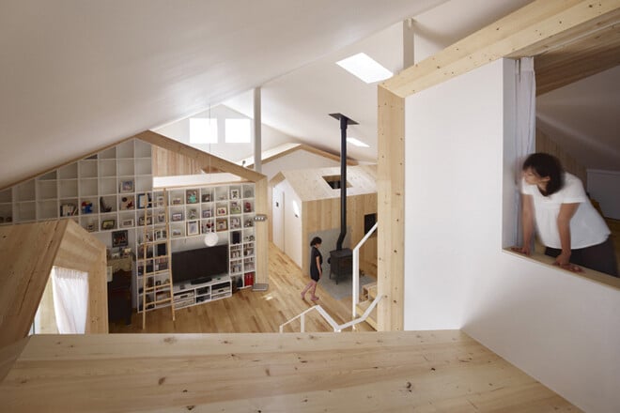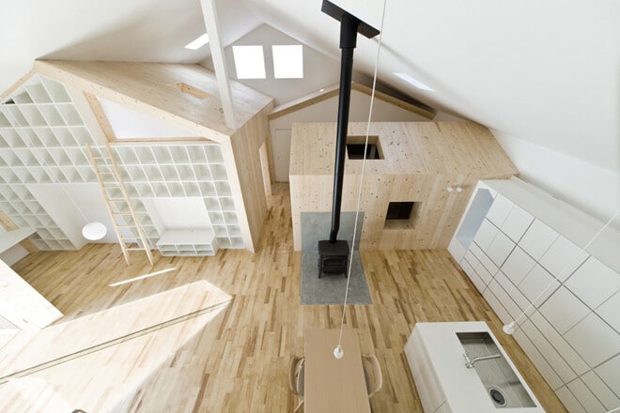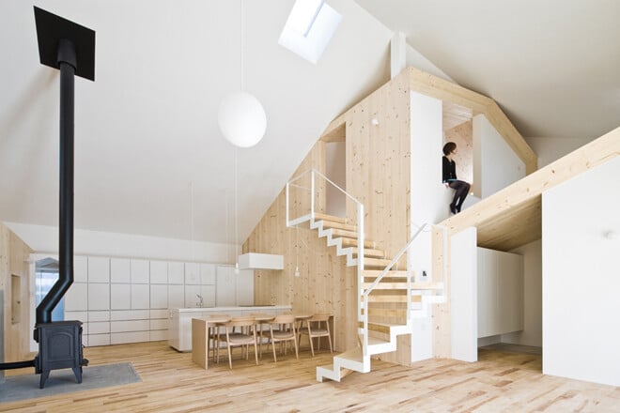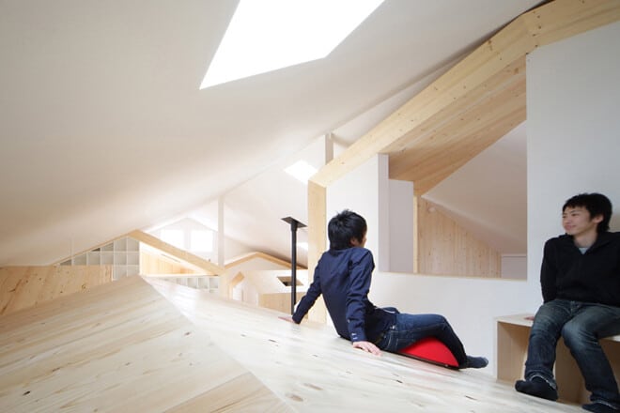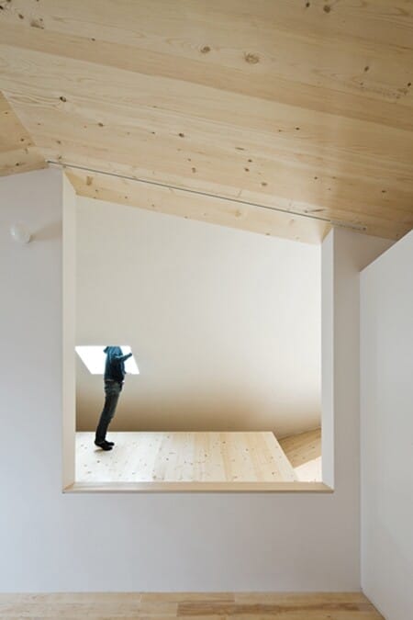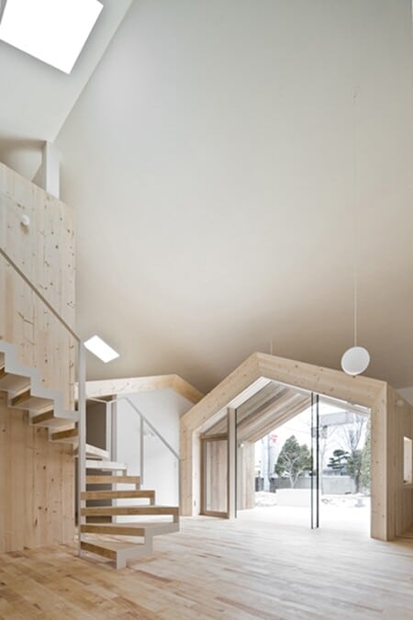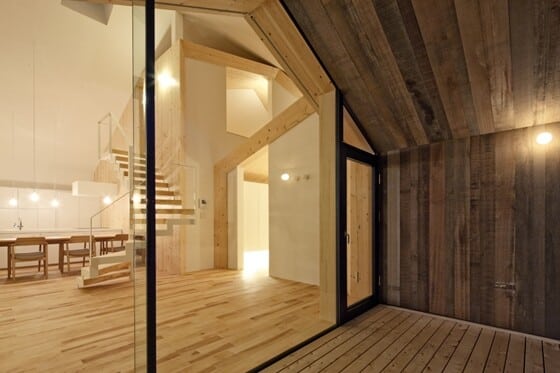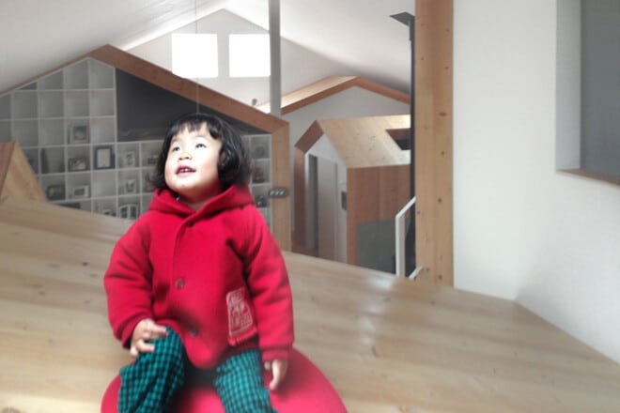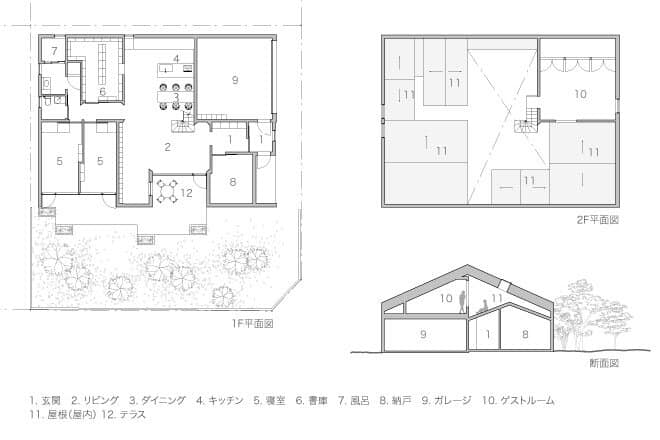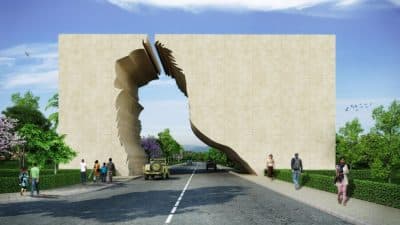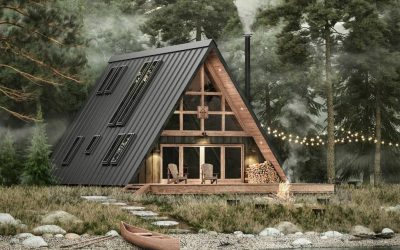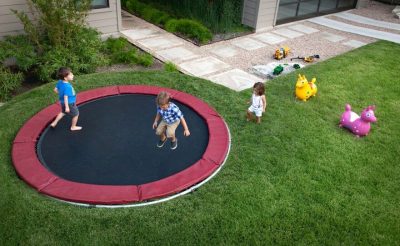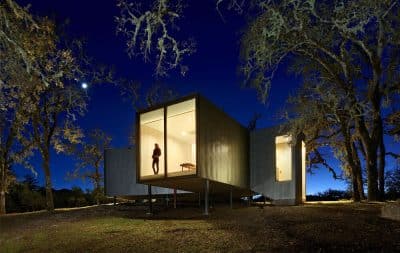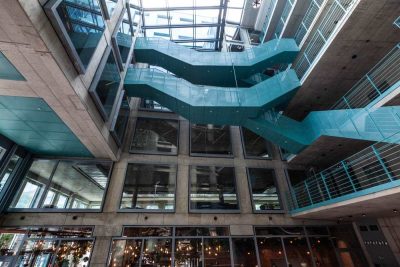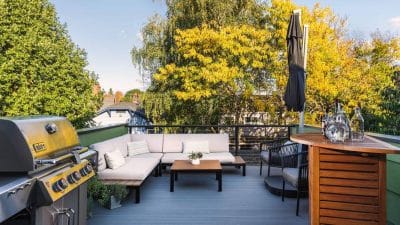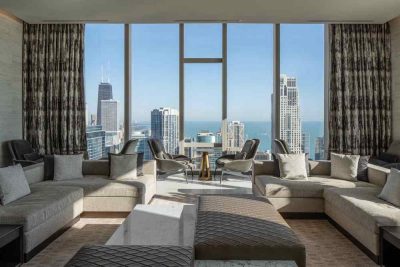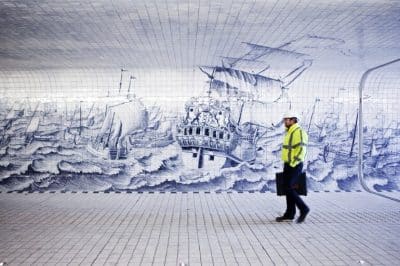House K realized by Yoshichika Takagi and associates is at least an atypical project through the demands that the owner had towards the architects.
The client wanted the interior to be an opened one and to be designed like a village. Considering the cold climate from Hokkaido, finding a solution to design a wide open interior space has raised concerns. Practically, the request consists in the realization of an interior, closed in terms of thermal environment, but it has to give the feeling that you are outdoor. The solution that the architects have chosen was to make the rooms of the house in the form of a house, giving the feeling that you are in a village, which in turn, is in a house.
Architects have thought that if they manage to achieve three different forms of housed-shaped rooms, it would give a village-like feeling and it would achieve their goal of combining the interior with the idea of “open air”. Also, if these house-shaped rooms would be covered by a larger shape, it would solve the problem of the thermal environment. In the end, six house-shaped rooms in 3 different ways were made, all under the roof of a large house. One of the 6 house-shaped rooms was reserved in order to realize a terrace that would connect with the garden in front of the house. In my opinion, House K is interesting and beautiful and the interior is entirely original.

