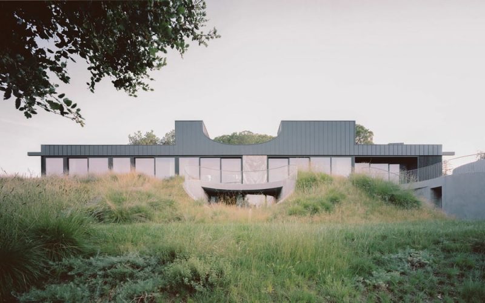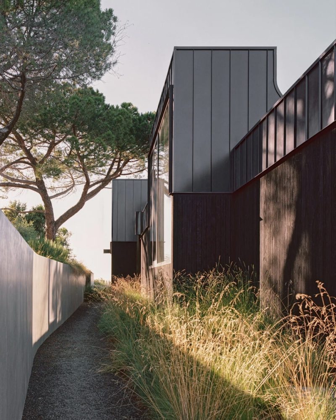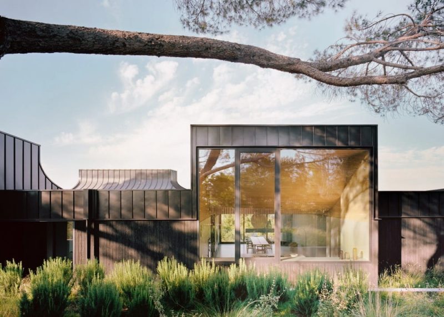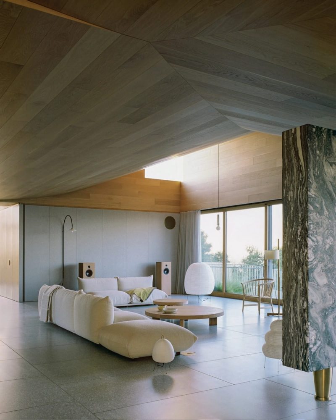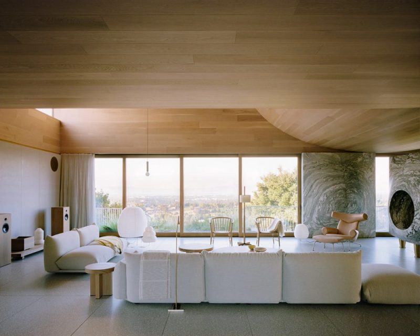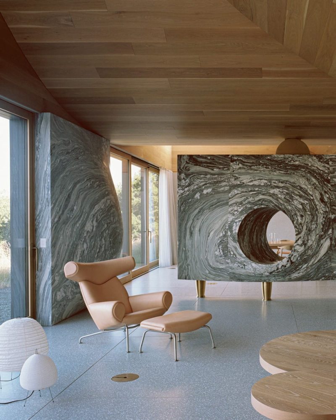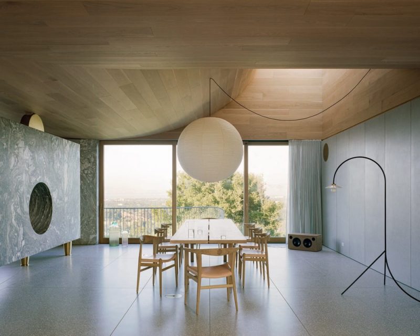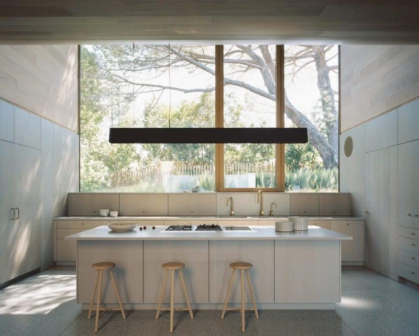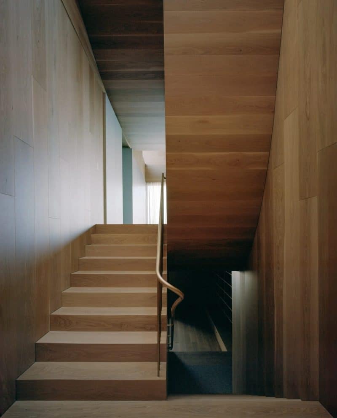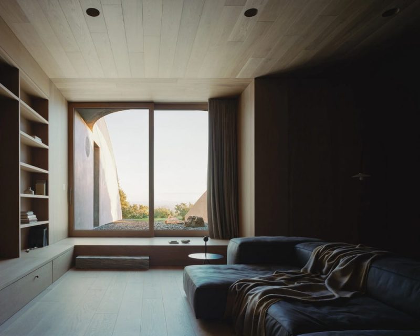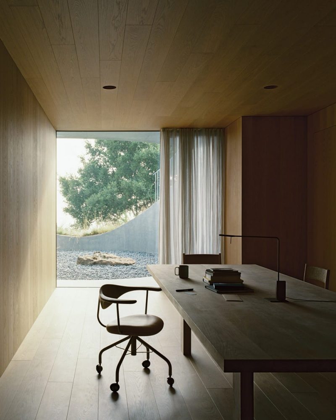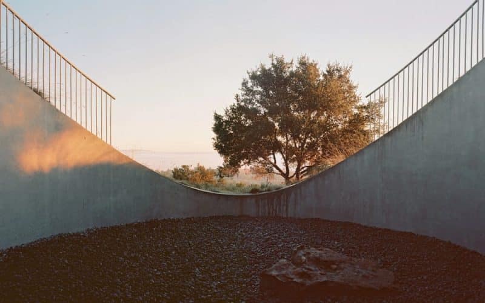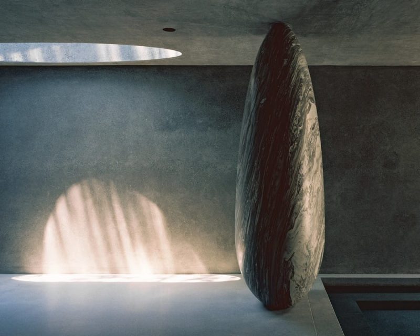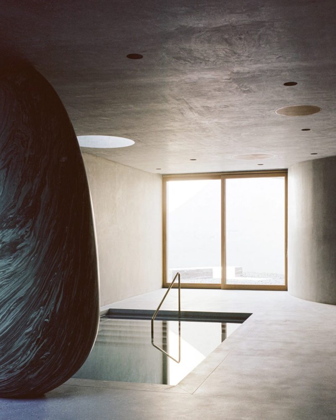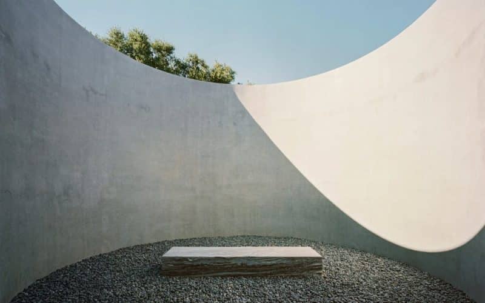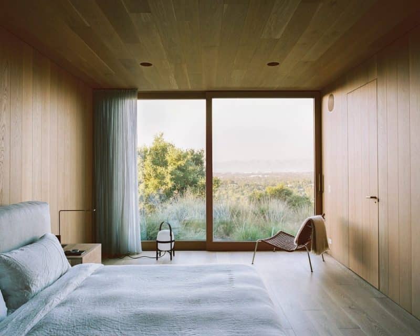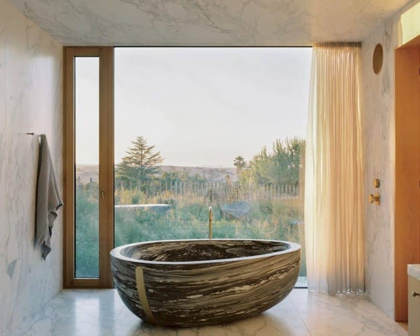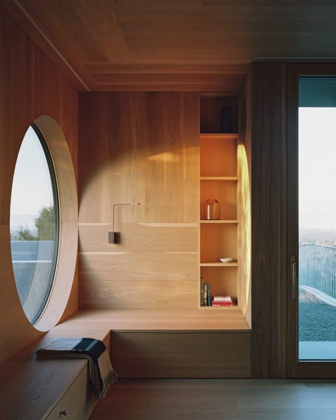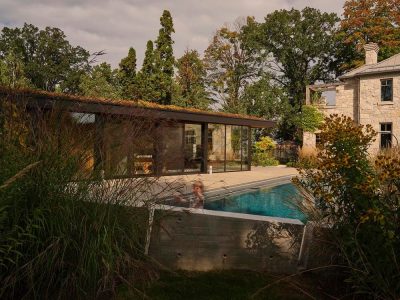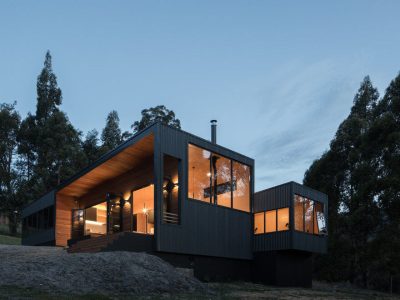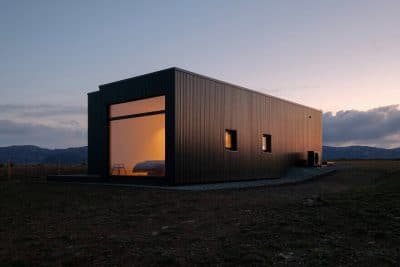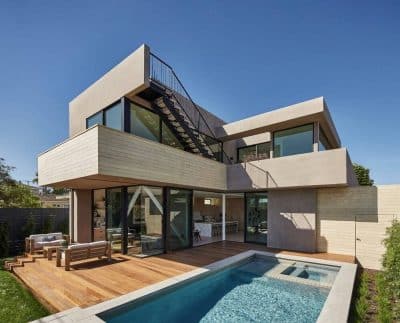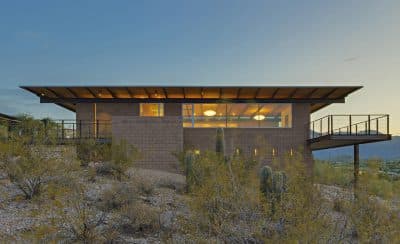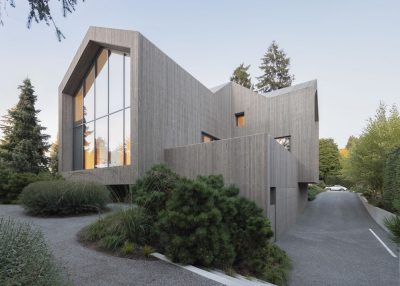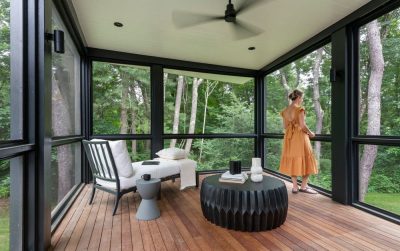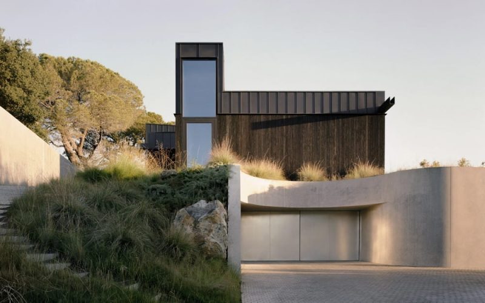
Project: House of Horns
Architecture: WOJR: Organization for Architecture
Project Team: William O’Brien Jr. and John David Todd, Adam Murfield, Justin Gallagher, James Murray, Lindsey Krug, Marianna Gonzalez
Structural: FWCSE Mechanica
General Contractor: Paragon Custom Builders
Location: Los Altos Hills, California, United States
Year: 2024
Photo Credits: Nick Dearden
Nestled in the foothills of the Santa Cruz Mountains, the House of Horns overlooks San Francisco Bay. Here, an inherited ruin—a half-built “Spanish Style” foundation—became the canvas for a new vision. Instead of erasing what existed, the architects wove it into a fresh composition of rhythms, forms, and materials that respond to the land and the sky.
Restoring the Hill and Reburying the Ruin
First, the team reshaped the hillside, returning it to its natural contours. As a result, the lower level of the house disappeared beneath earth and vegetation. Consequently, two unique realms emerged: a single-story home perched on the hilltop and a series of subterranean chambers embedded in the ground.
A Single Expansive Gathering Space Above
Above grade, the house takes the form of one generous room for cooking, dining, and gathering. Here, inverted elliptical vaults sweep out toward the perimeter. Each vault incorporates a skylight or clerestory window with its own orientation. Hence, changing light from dawn to dusk—and season to season—becomes a living instrument. In the center, a Danby marble fireplace carved from a single Vermont block anchors the space. Meanwhile, a low, keel-like soffit bisects the ceiling, subtly dividing the large room into more intimate zones without interrupting its openness.
Subterranean Chambers Below
Below the earth, the design unfolds as a series of cave-like rooms. The innermost chamber serves as a bathing grotto, supported by an ovoid stone column. Other rooms connect through sunken courtyards, which let in daylight and link directly to the meadow landscape. In this way, private spaces remain tucked into the hillside yet still feel connected to nature.
Horns as Architectural Instruments
Most strikingly, the term “horns” refers not to Baroque flourishes but to musical instruments. Each vaulted ceiling, corridor, and courtyard became a tuning fork for light, air, and sound. Consequently, the house registers the slow rhythms of fog rolling in from the bay, the growth of native grasses, and the changing colors of oak leaves.
A Layered, Native Landscape
Outside, the hillside returns to a wild state. Low-water California grasses, perennials, scrub, and live oaks cover the slopes. As a result, the landscape evolves through many layers of texture and tone. In turn, it acts as a counterpart to the architectural volumes—together forming a precise instrument for experiencing the world around.
