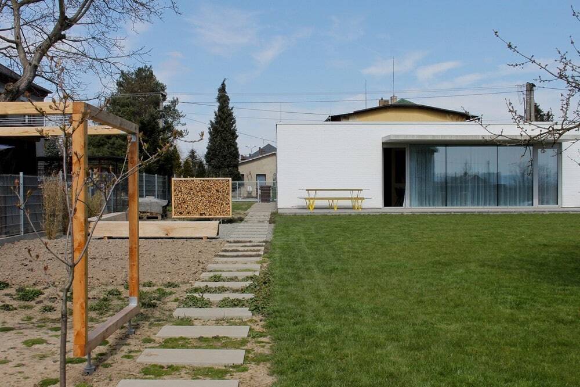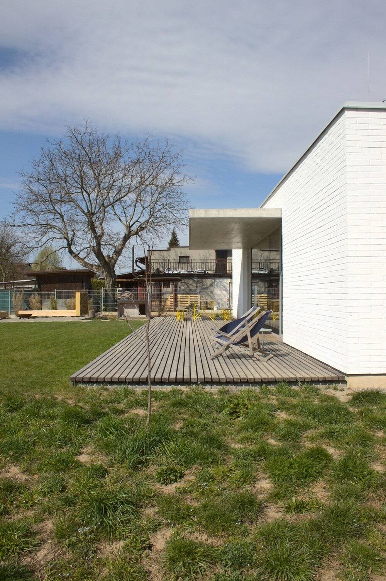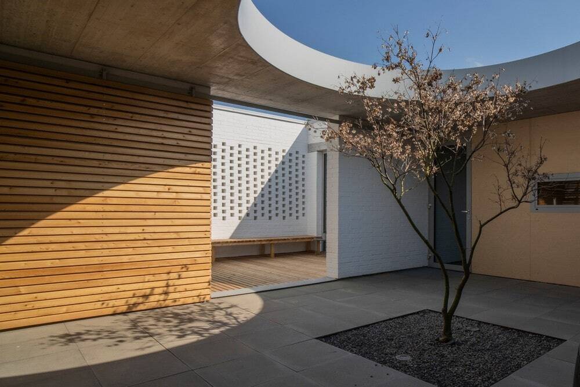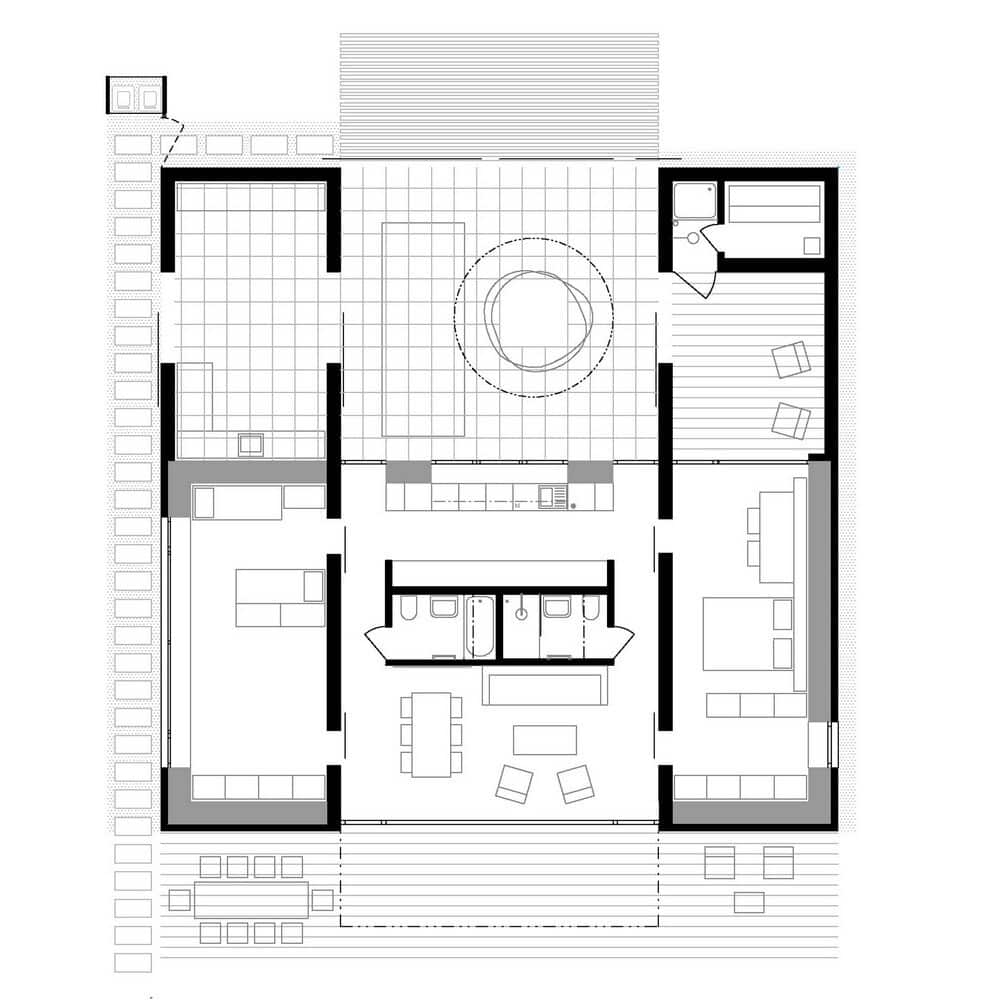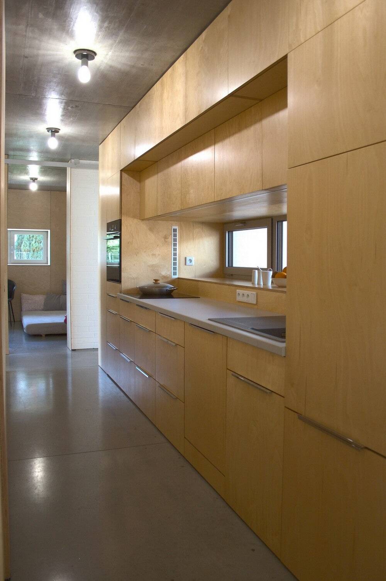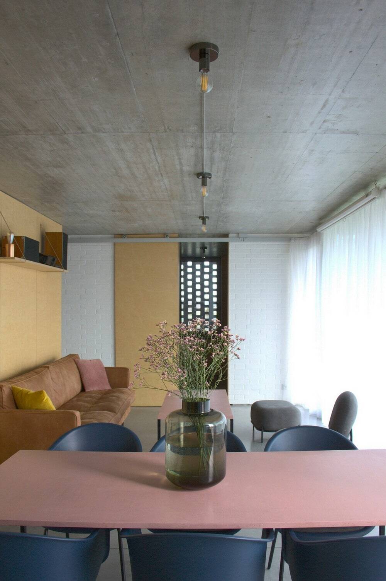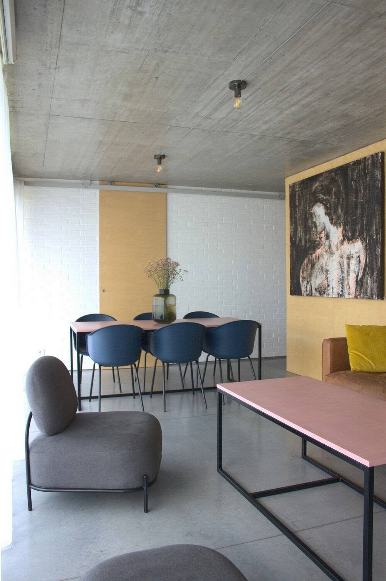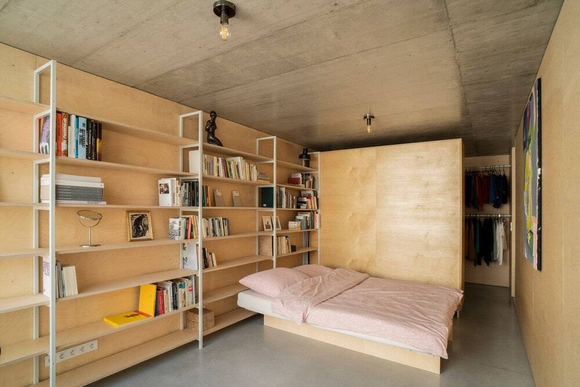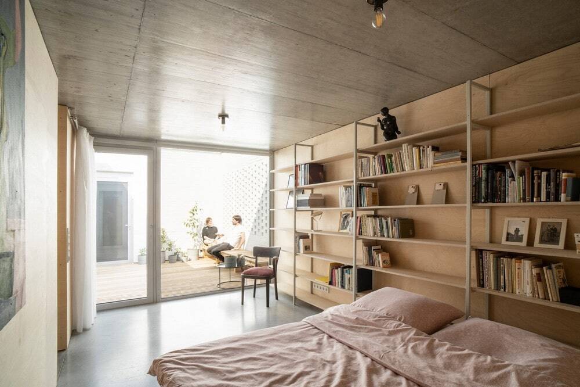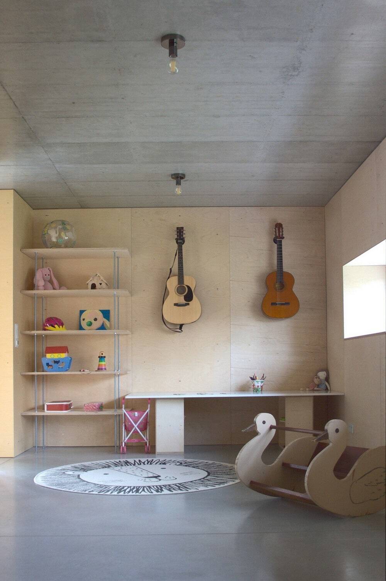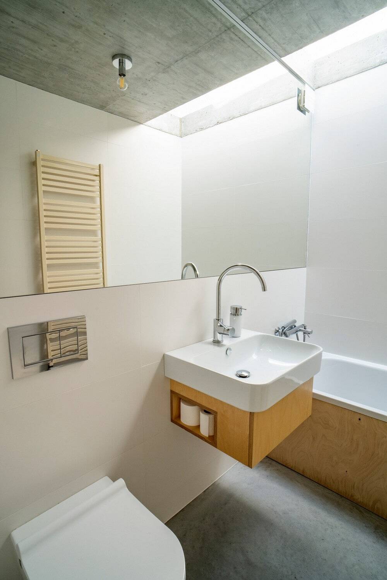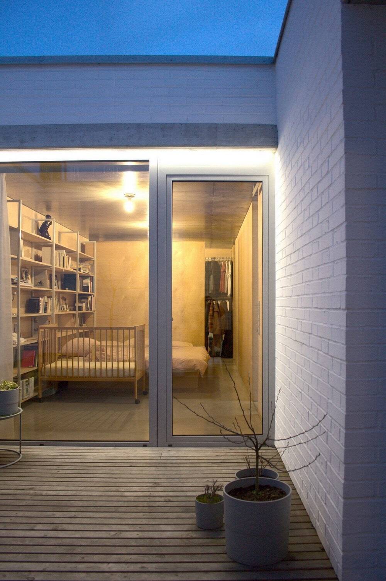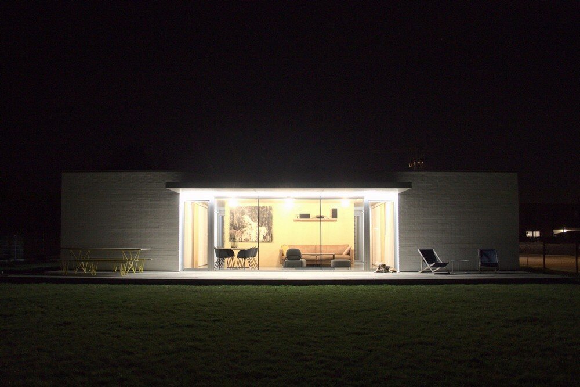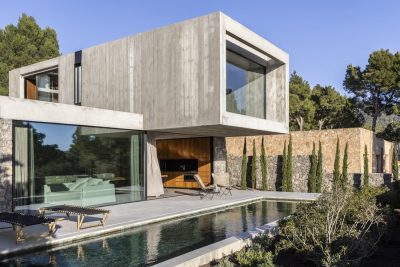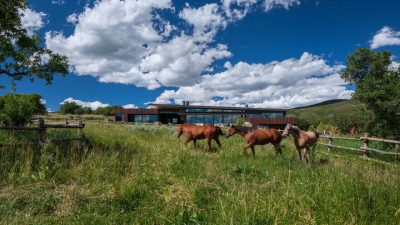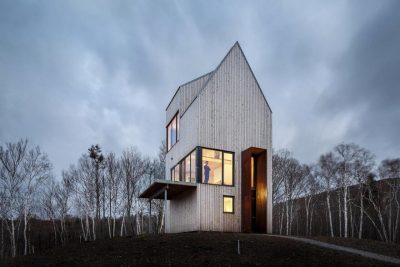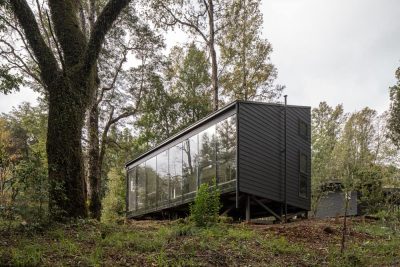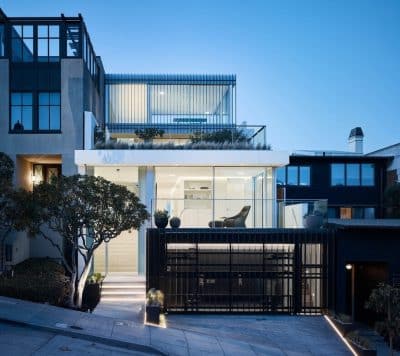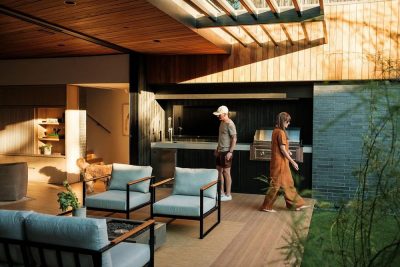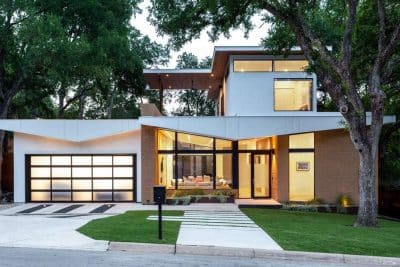Project: House Ostrava-Polanka
Architects: Bydloarchitekti
Team: Pavla Vymetálková, Martin Vymetálek
Location: Ostrava – Polanka nad Odrou, Czech Republic
Area: 165 m2
Year: 2020
Photographs: Ondřej Durczak, Martin Vymetálek
Text and Photos: Courtesy of Bydloarchitekti
A house for two architects and their children, a house for us. Our house is situated on the site of a brick house after great-grandmother. The house is undemanding on square meters and technology. Demanding of compactness, simple materials and identified materials.
There are two brick blocks on the sides, one with a private bedroom open to the atrium with a sauna, the other one with children’s rooms and a shed. Daily life flows between them. It leads from the street through the entrance courtyard with a tree and a covered parking space, around the kitchen and bathrooms to the living room with dining area to the terrace and to the garden. The concrete ceiling extends out above the southern glass wall, which protects against overheating. The floor is made of smooth concrete. The bricks are complemented in the interior by plywood tiles and furniture.
Someone is surprised that everybody can see everything inside. But we don’t mind. We enjoy the view of the landscape, our dog lying on the terrace, the flowering flower meadow, the growing fruit trees in the orchard, the smell of herbs and the rustle of reeds.

