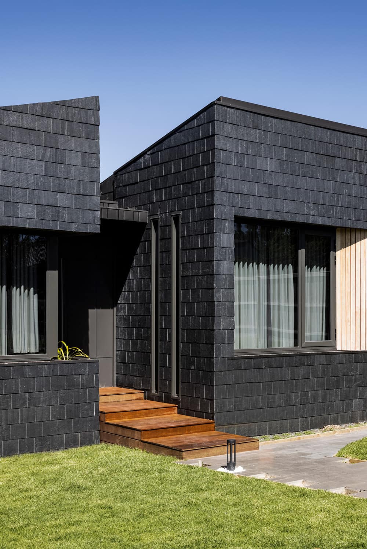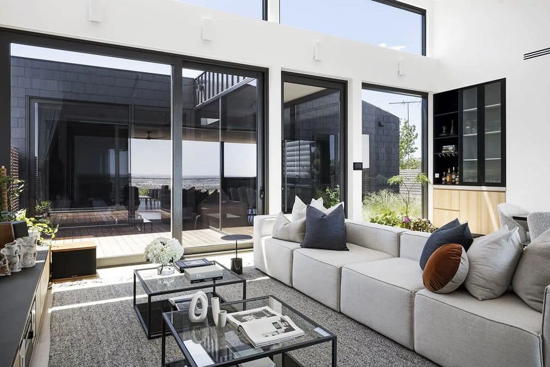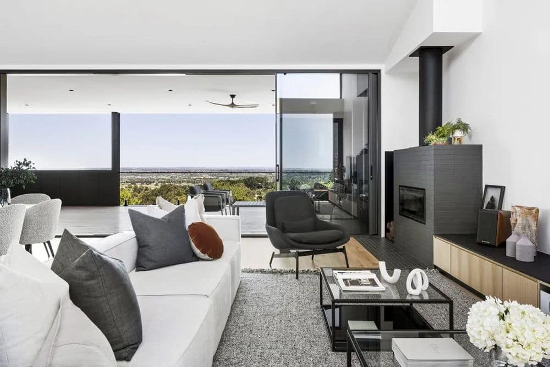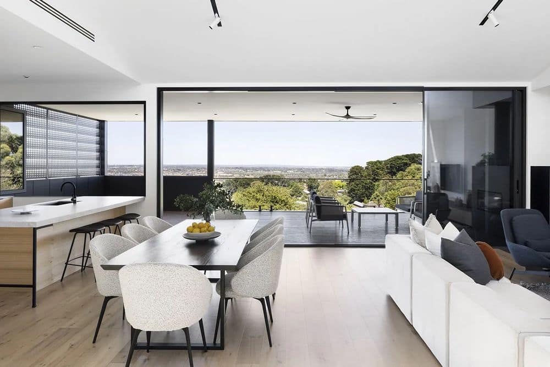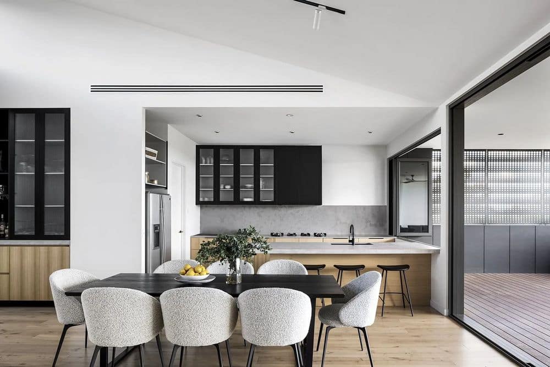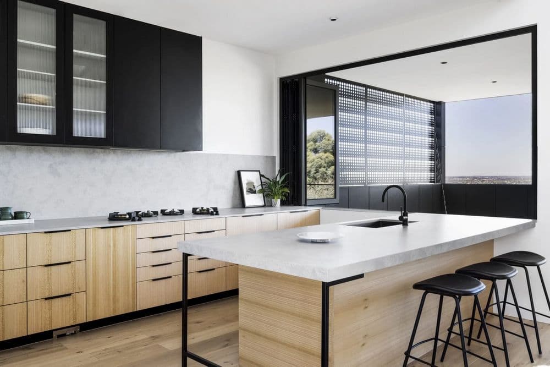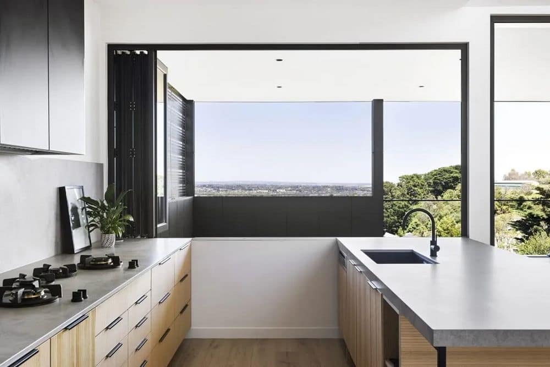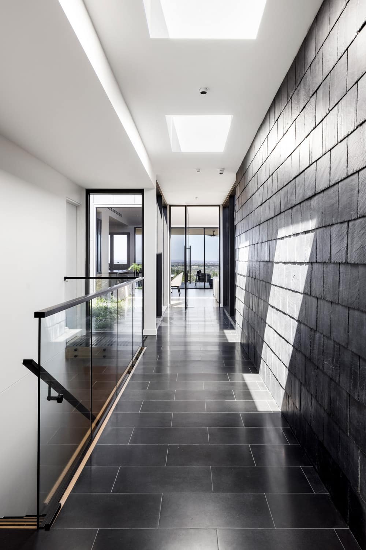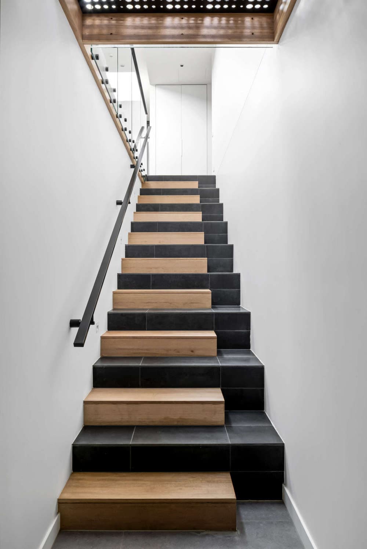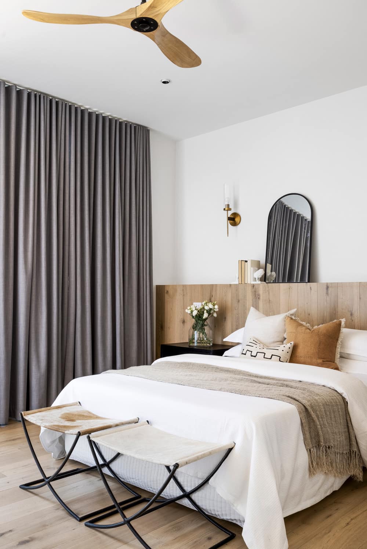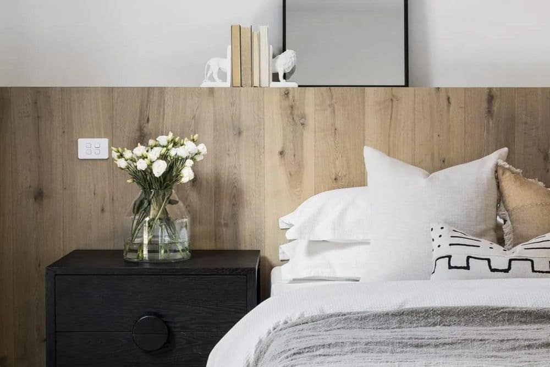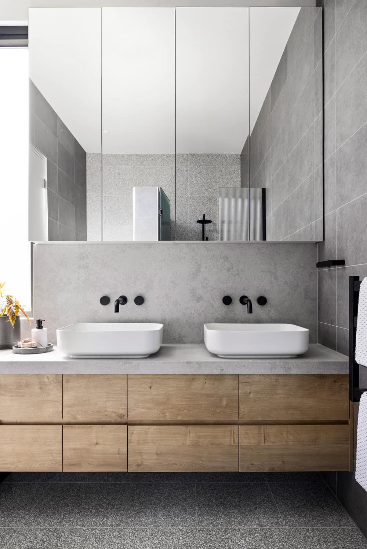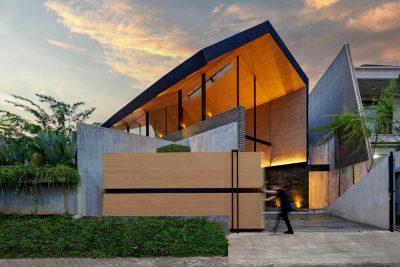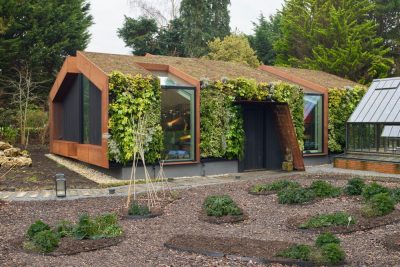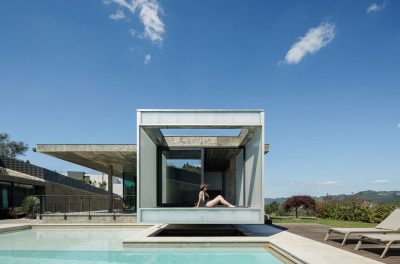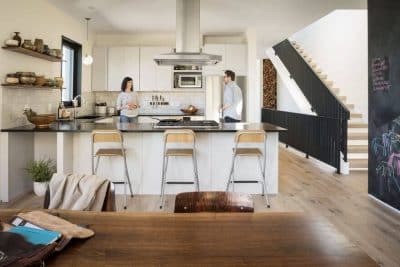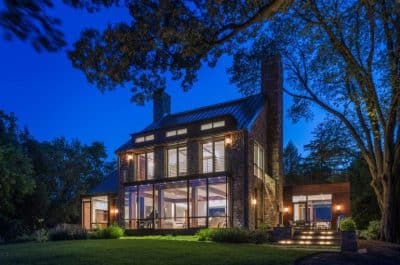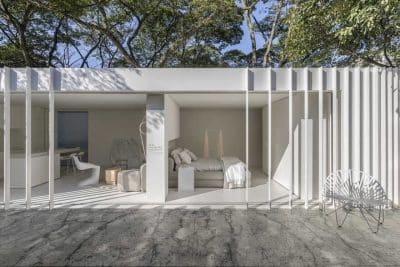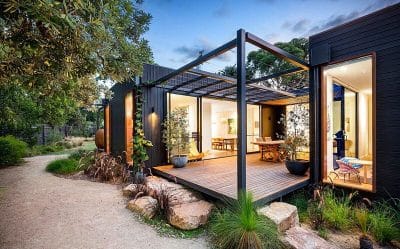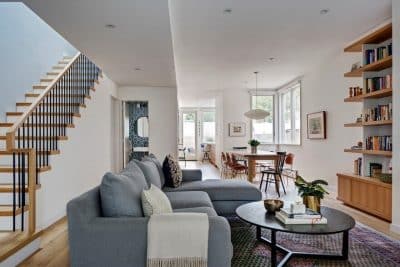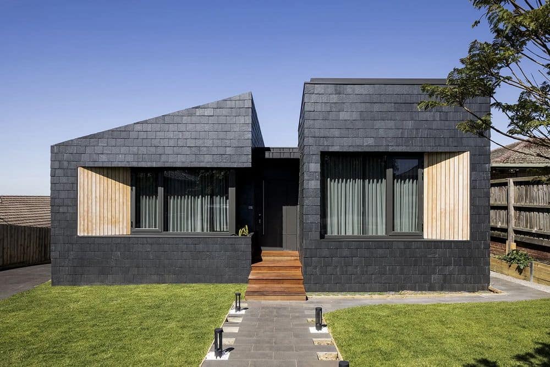
Project: Humble House
Architects: R Architecture
Location: Berwick, Victoria, Australia
Area: 360 sqm
Completed 2021
Photo Credits: Dylan James
Humble House has won Silver at the 2022 Melbourne Design Awards.
“The idea was to create a house which looks natural, and sits comfortably in its context. And also being an “humble’ home, the design is less focused on the architectural exterior. ” Fletcher Hawkins, Associate at R ARCHITECTURE
Next to Wilson Botanical Gardens in a charming old part of Berwick, sits an intriguing yet unassuming new home.
Humble House is the second home R ARCHITECTURE designed for our clients Nimisha and Tushar Nimkar. The first, Hinkler House, is a striking, sizable building, with angular forms and terraces jutting confidently out toward the street. With their adult children moving away from home, the pair sought a smaller dwelling to suit their new empty nest lifestyle, while still containing inviting spaces to accommodate and entertain their friends.
Having a solid understanding of how Nimisha and Tushar liked to live and use space from our previous project together, we created a home which was materially and formally simple. Smaller than their first, yet equally considered and conceptually rich.
The form of the house is intentionally driven by the layout of the internal spaces. Our aim was to establish a rich inner world that was comfortable, connected and welcoming” Gaurav Rajadhyax, Director at R ARCHITECTURE
Overlooking a distant reserve, a sloped site lends elevated views to Humble House’s leafy surrounds. Its intentionally unobtrusive form is segmented into distinct pavilions, to maximise natural daylight and cross ventilation.
Interspersed with courtyards, the home’s three interconnected volumes are experienced sequentially, via a central walkway. This light-filled, glass-bound internal corridor stretches open to the elements; like an outdoor path bringing a sense of expanse within the home.
“Fundamentally, what we wanted to do was capture the lifestyle of traditional Indian homes – which have open courtyards and lots of shared space. And because it’s warmer climate, we’re used to lots of sunlight. So we wanted to incorporate those aspects in the design. ” Nimisha Nimkar, Humble House Owner
Dramatically clad in shingles of black Spanish Slate, this is softened by natural timber cladding in Iron Ash and unobtrusively complemented by perforated aluminum screens and windows in a charcoal powder coat.
At Humble House, the rooms are centred on simplicity and functionality – we wanted them to be easy to live in.” Gaurav Rajadhyax at R ARCHITECTURE
What makes a house a home differs from family to family, and the team at R ARCHITECTURE strives to design from the inside out. So, while much smaller than their first home, Humble House is similarly built on openness, entertaining and joyous communal spaces. Having such an expansive outlook, we emphasised a connection to their leafy suburban surrounds through generous glazing and fully operable balcony windows. And being a ceramic artist, it was important to create moments where Nimisha’s work could be enjoyed as part of the home.
Interstitial Space
Much of the thinking behind Humble House lay not only in designing enjoyable rooms, but also in curating the journey between, conscious of experience and movement throughout the home. Ceilings fitted with double glazed Belle skylights ensure natural light fills these spaces too, while custom timber joinery and decking combine with precision laid tiling to striking effect.
Bedroom
Shrouded in heavy fabric curtains, the main bedroom is a restful den. Materially restrained, with white painted walls and engineered timber floors, the main feature is its solid timber headboard spanning the length of the back wall, lending a robust and grounded character to the room.
Bathroom
Here, wet areas are a study in seamless functionality and relaxed sophistication. Terrazzo tile underfoot creates a variegated base for a pared-back and contemplative space, with custom timber joinery bringing warm to tactile touchpoints. This is accented by black tapware and fixtures, providing sharp linear detail amid neutral surfaces.
“One thing about R ARCHITECTURE is that they maintain the integrity of their creative ideas, while also being flexible in coming up with solutions, whenever we had feedback or questions. It’s very easy to work with them.” Nimisha Nimkar
