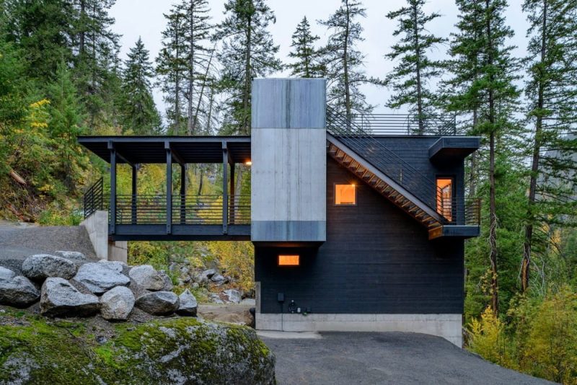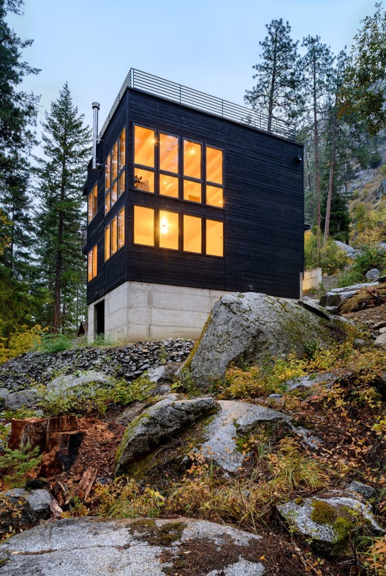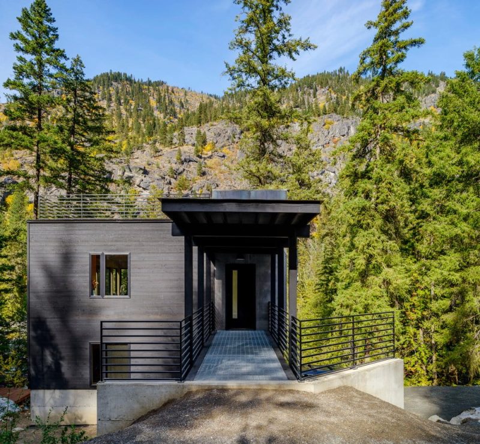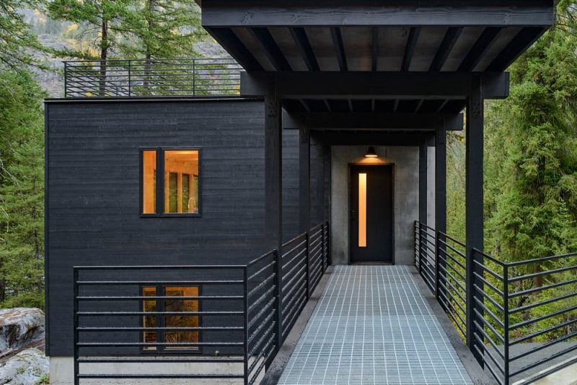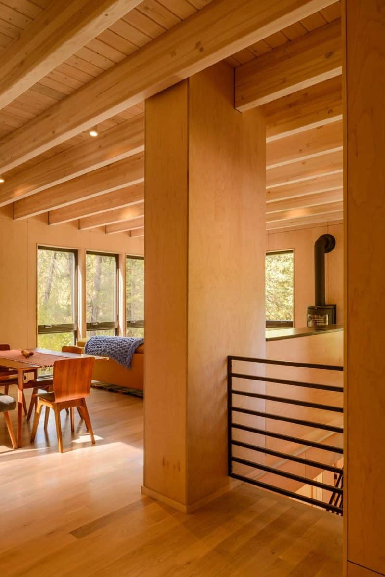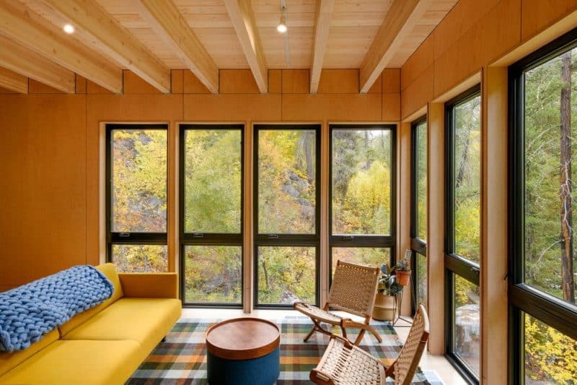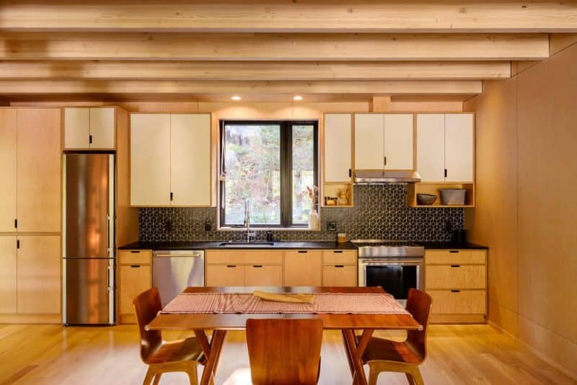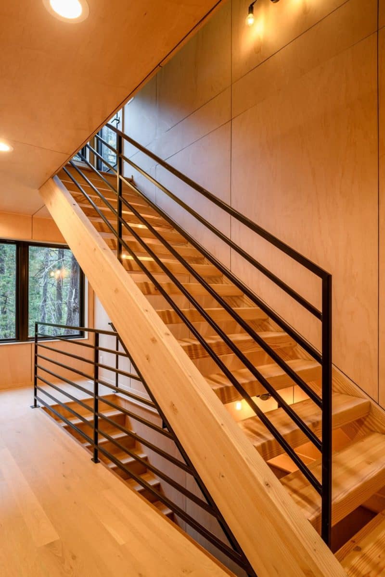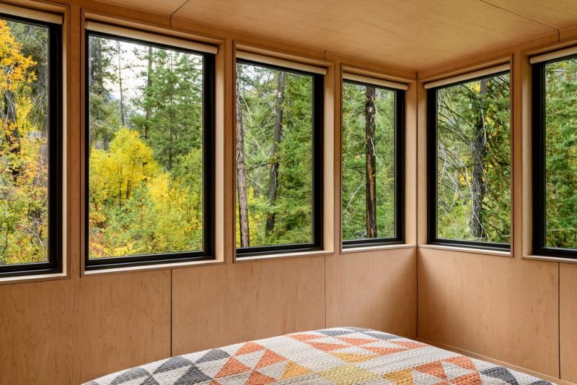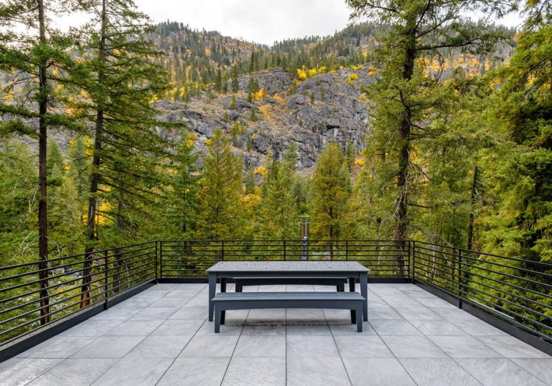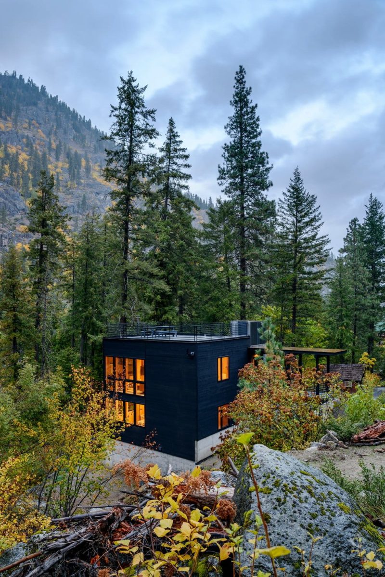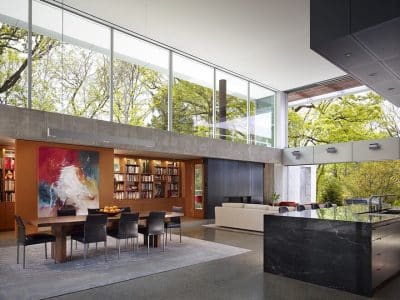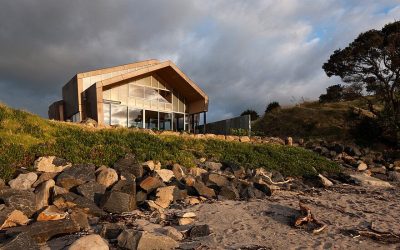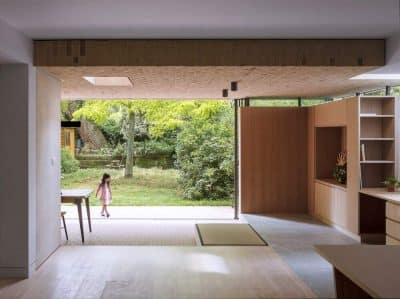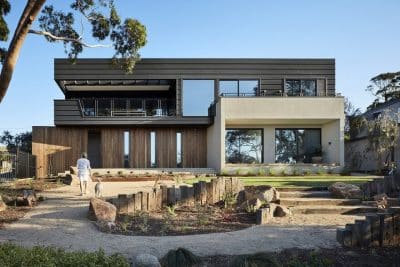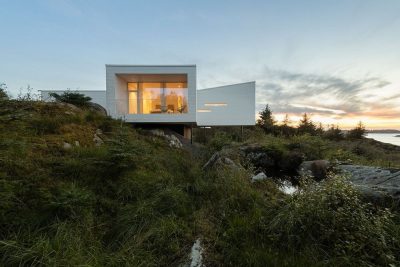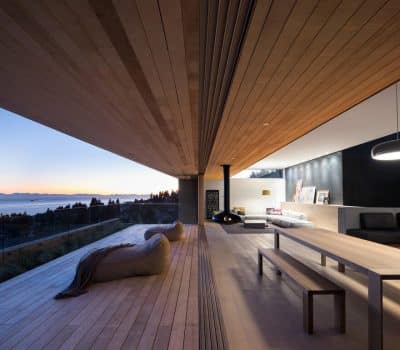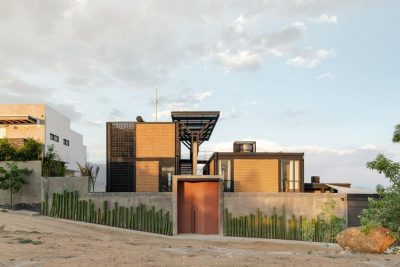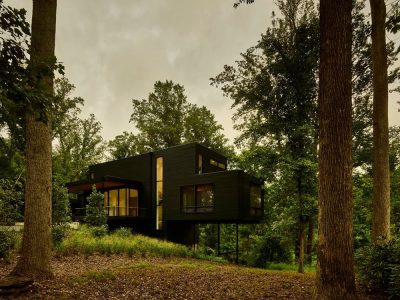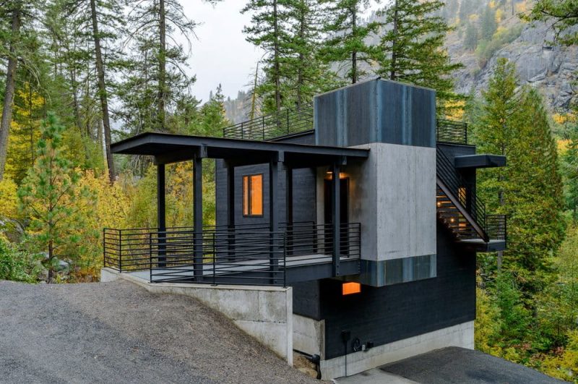
Project: Icicle House
Architecture: Syndicate Smith
Team: Steven Booher, Todd Smith
Contractor: AP Construction
Structural Engineer: BTL Engineering
Location: Leavenworth, Washington, United States
Year: 2019
Photo Credits: Will Austin Photography
Perched among the trees on challenging terrain, Icicle House, also called “The Treefort,” showcases innovation and determination. Syndicate Smith designed this modern three-story retreat to provide a growing family with a serene weekend getaway while respecting the natural environment.
Adapting to Challenging Terrain
Steep slopes and limited space made the project complex, but Syndicate Smith found creative solutions. Easements and bridge restrictions required a vertical design. The resulting three-story tower minimizes excavation and blends seamlessly into the natural landscape.
To ensure access, the team built a pedestrian bridge connecting the house to the road. This functional feature also became an aesthetic highlight, merging practicality with beauty.
Innovative and Sustainable Solutions
The construction team tackled site limitations with ingenuity. They pumped concrete over the bridge to lay the foundation, overcoming logistical challenges. For water, they implemented a sustainable rainwater harvesting system. A rooftop deck collects rainwater, which is stored in a 1600-gallon cistern located in the basement. With a health department exemption, the system ensures a reliable and eco-friendly water supply.
These choices demonstrate the family’s commitment to sustainability and thoughtful design. The approach not only minimized environmental impact but also created a home that thrives within its natural surroundings.
A Serene Retreat Among the Trees
Icicle House offers more than a functional solution to difficult terrain. The design immerses the family in nature, with views of the surrounding forest and the tranquility of living among the trees. The name “Treefort” reflects both its physical location and the determination it took to complete the project.
By embracing challenges and finding innovative solutions, Syndicate Smith created a vertical retreat that harmonizes with its environment. Icicle House stands as a model of sustainable design and thoughtful engineering, offering a peaceful escape for its residents.
