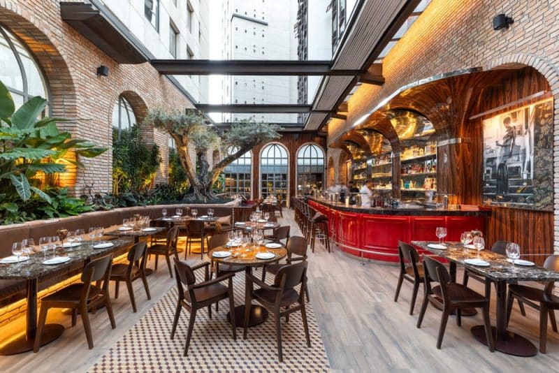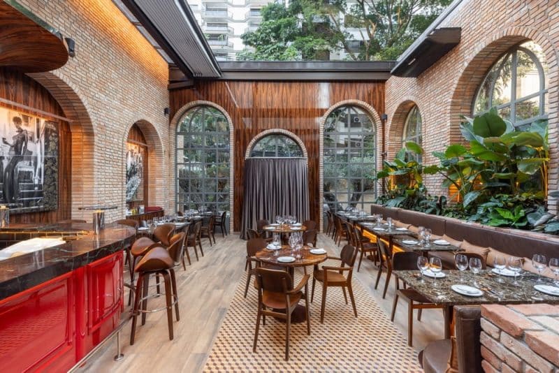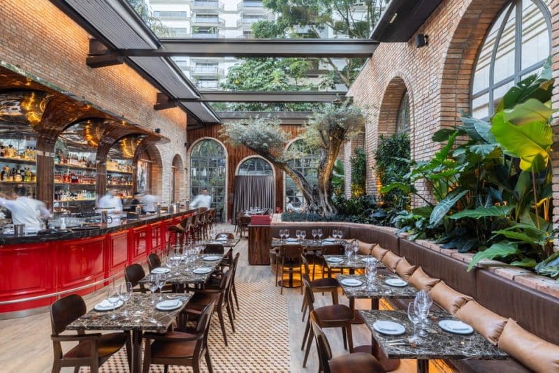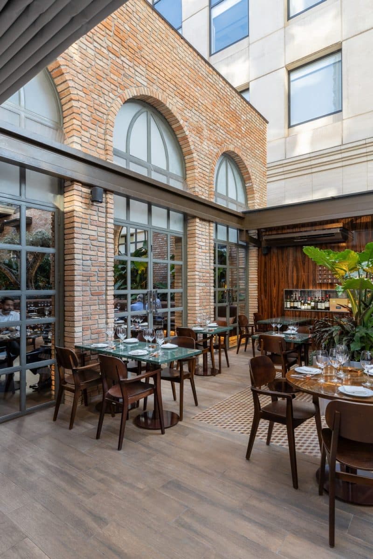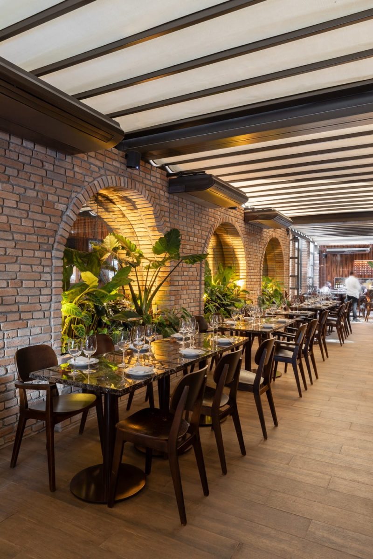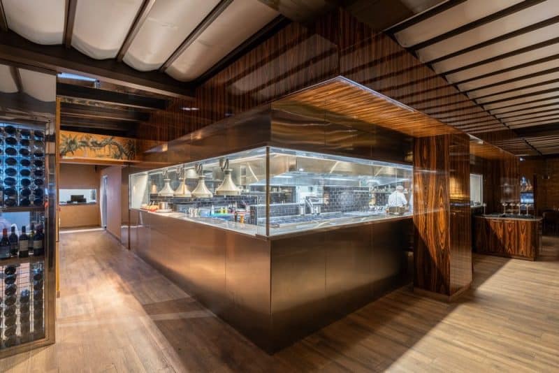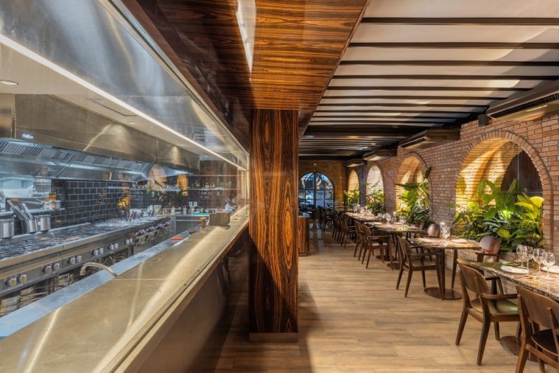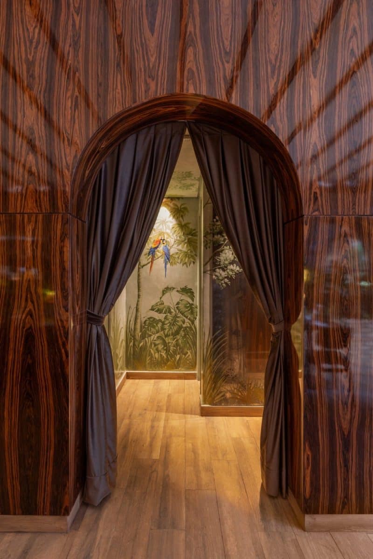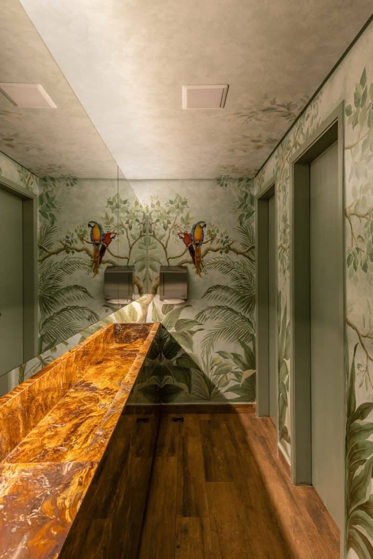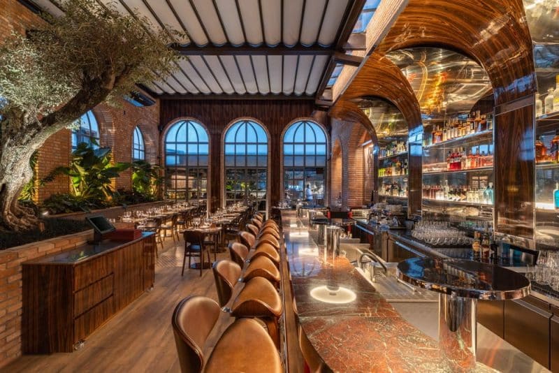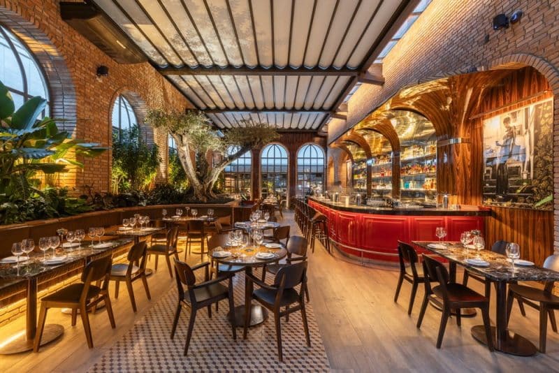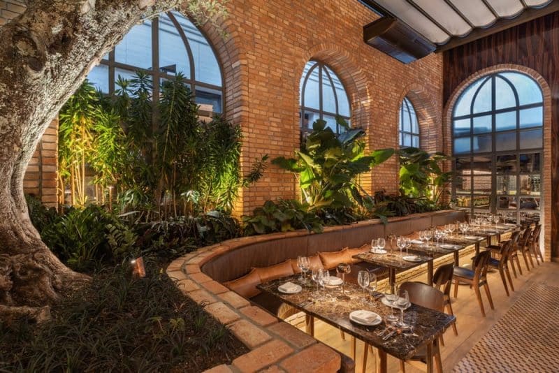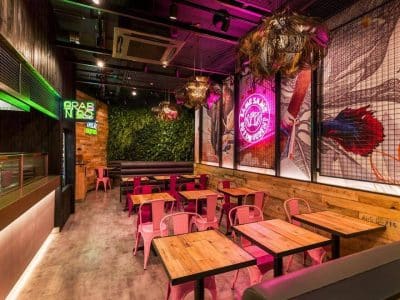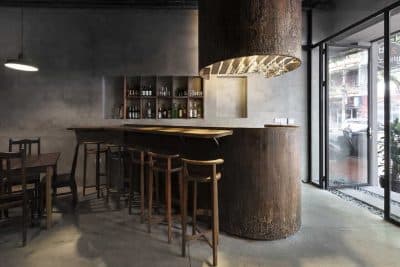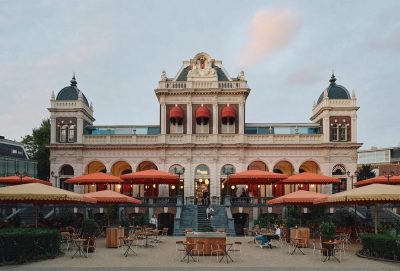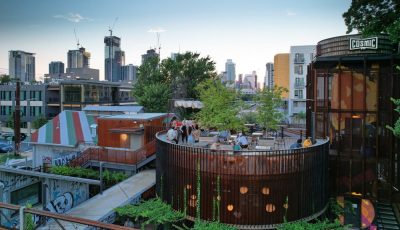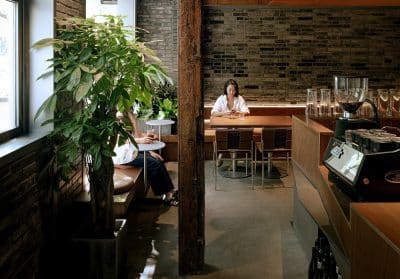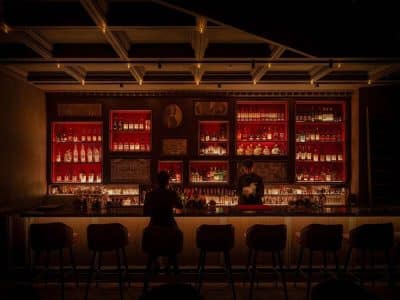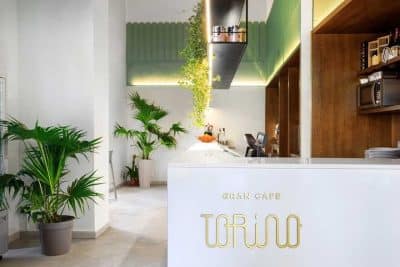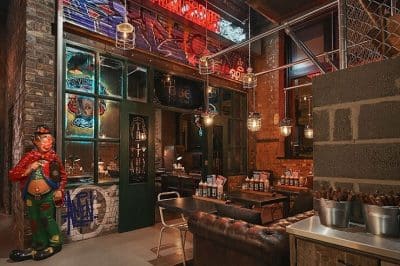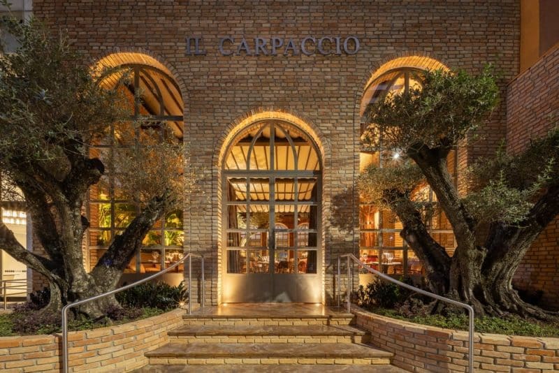
Project: Il Carpaccio Restaurant
Architecture: FJ55 Arquitetos
Lead Architects: Felipe Castilho Perez, Jordan Castilho Perez
Design Team: Mariana Barros Torigoshi, Clara Santana Gardelin, Kamila Mathias
Location: São Paulo, Brazil
Area: 500 m2
Year: 2024
Photo Credits: André Mortatti
In the vibrant Itaim Bibi neighborhood of São Paulo, the newly opened Italian restaurant, Il Carpaccio, skillfully blends traditional Italian architectural elements with modern Brazilian design. Architects Felipe and Jordan Perez from FJ55 Arquitetos led the project, creating a space that honors the rich heritage of Italian palaces while embracing contemporary aesthetics.
Addressing Urban Challenges with Creative Solutions
Il Carpaccio Restaurant sits on a compact, irregular “L” shaped plot, surrounded by buildings of varying heights. The site is between a twelve-story office building and a single-story commercial property, with residential towers at the rear. This diverse setting required innovative design strategies to ensure privacy, optimize space, and maintain comfort in a region prone to high temperatures due to limited vegetation.
Merging Tradition with Modernity
The design draws inspiration from 16th to 18th-century Italian palaces, reinterpreting arches, bricks, courtyards, and greenery in a modern way. The building is elevated above the sidewalk, echoing Roman podiums that lift structures off the ground. This elevation is achieved through steps made from brown-red stone, enhancing the building’s presence.
The facade features thick brick walls with three arches of varying heights. The central arch, slightly smaller, serves as the main entrance. Olive trees flank the building, adding a natural touch.
Inside, guests enter a vestibule with fabric curtains, providing a brief pause before entering the main dining area. The design inside evokes an ancient courtyard, with brick walls, large glass arches, and lush greenery. A retractable roof allows natural light to flood the space, letting diners enjoy São Paulo’s pleasant weather.
A Warm and Elegant Interior
The main dining area, with its five-meter-high ceiling, features a generous bar on one side and a garden bed on the other. A centuries-old olive tree and tall vegetation enhance the sense of dining in a garden. The flooring alternates between wood and hydraulic tiles, creating a carpet-like effect that complements the earthy tones.
The furniture, mainly solid wood, includes tables with natural stone bases and a caramel leather sofa. The lighting is indirect, with light channels above key pieces and small LED lamps above each table, creating an intimate atmosphere.
The second dining area houses the cellar and kitchen, both visually connected to the main space through stainless steel walls. The third dining area offers a more intimate setting, with brick walls, arches, and dense vegetation.
A Complete Sensory Experience
Il Carpaccio Restaurant accommodates 140 guests, offering a rich dining experience enhanced by a contemporary take on classic Italian architecture. The restrooms, adorned with paintings inspired by Italian frescoes and Brazilian flora, further add to the restaurant’s inviting atmosphere.
Il Carpaccio Restaurant successfully combines traditional architectural elements with modern design, providing a unique dining experience in São Paulo.
