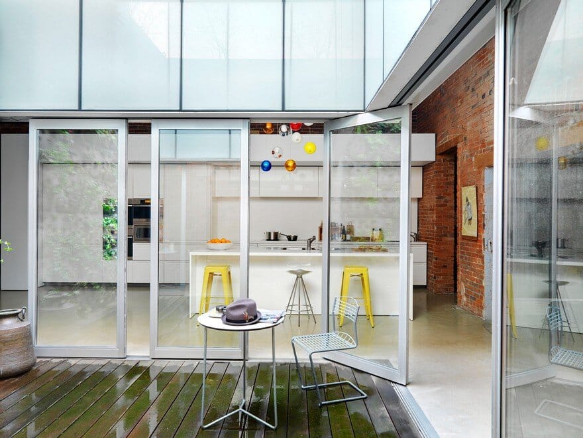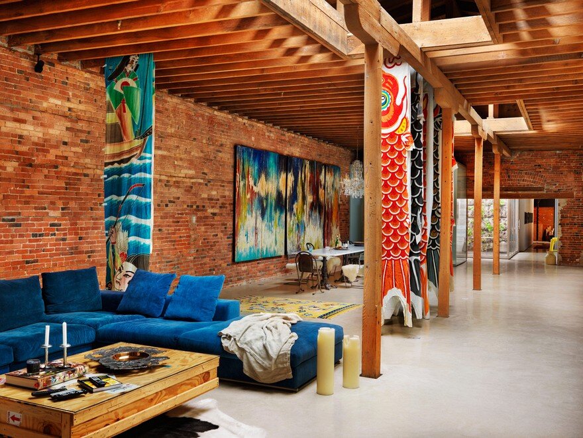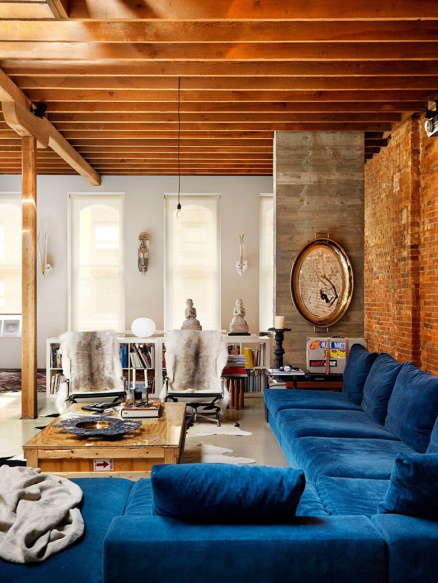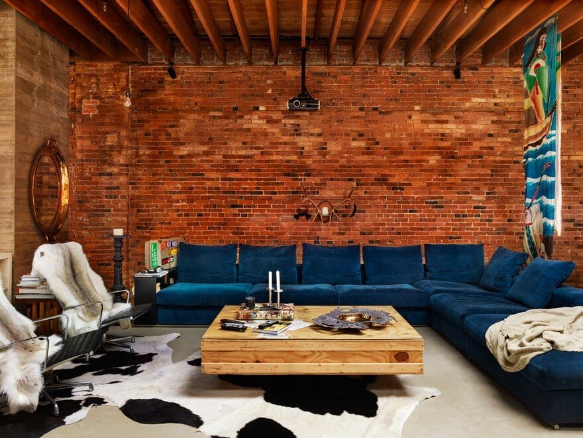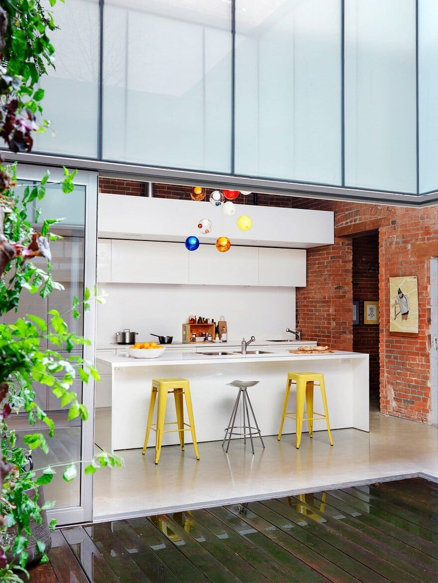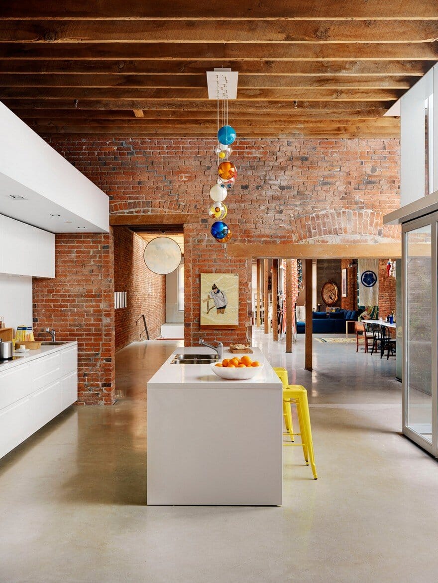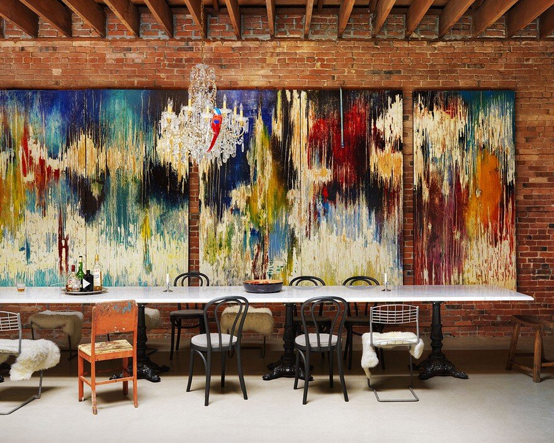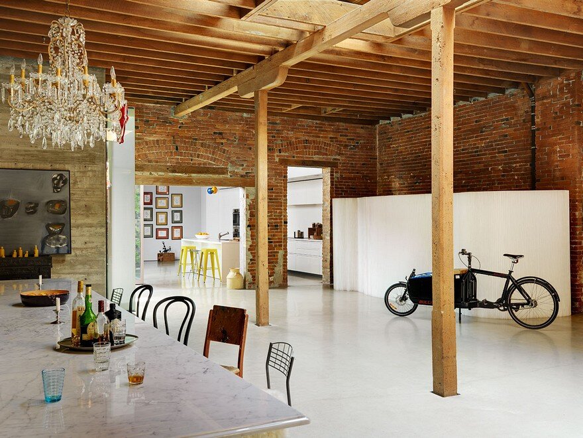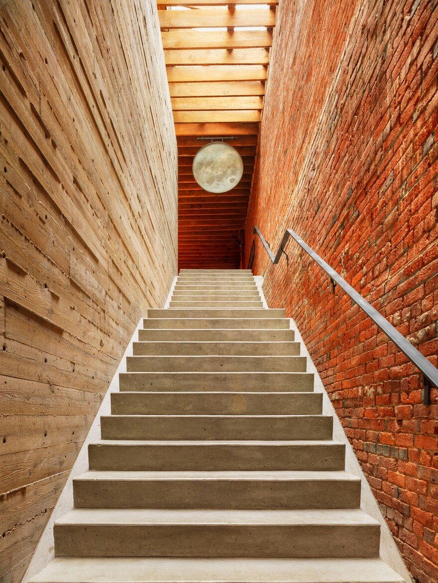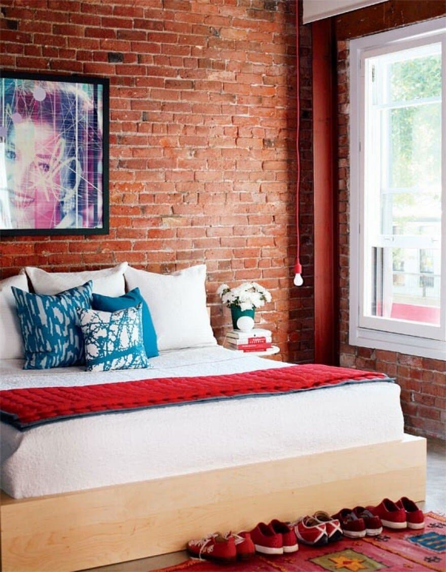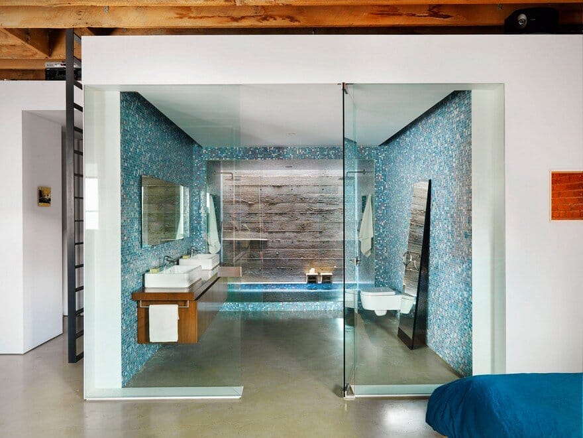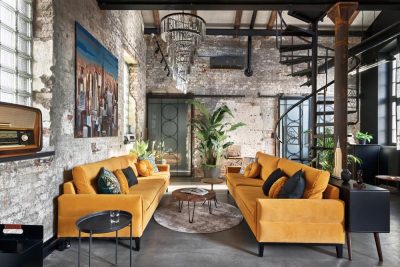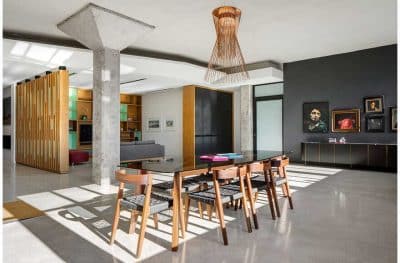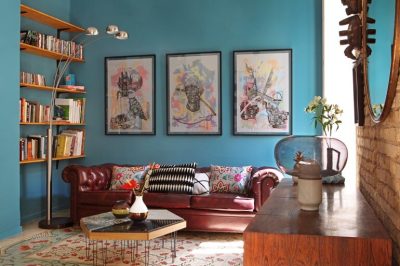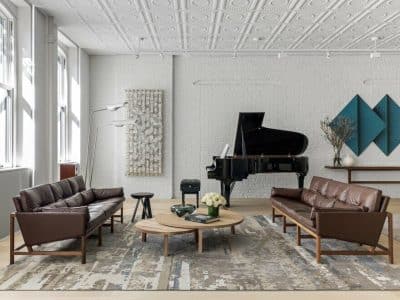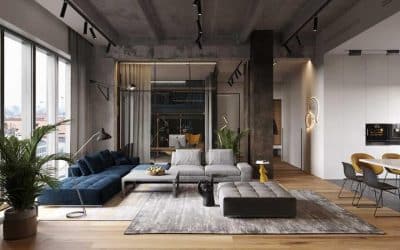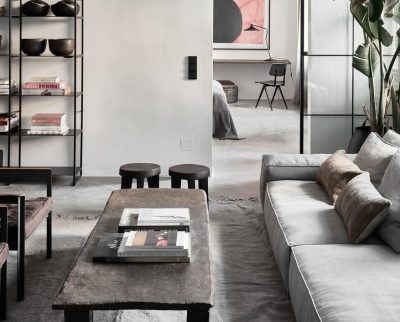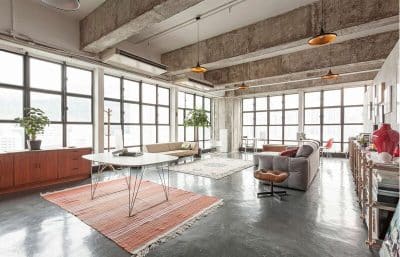Vancouver-based architect Omer Arbel has designed this 33-by-150-foot industrial chic loft. The project consisted of a seismic upgrade and restoration of a heritage building in Vancouver’s historic gastown district, and a loft interior design project.
The loft is organized around a new courtyard open to above, inserted into the heritage fabric of the building, allowing light into the centre of the very deep plan. All other interior elements are rendered crisply using precisely machined elements, conceived to stand in strong contrast to the rough heritage fabric of the existing shell. Photos: Martin Tessler

