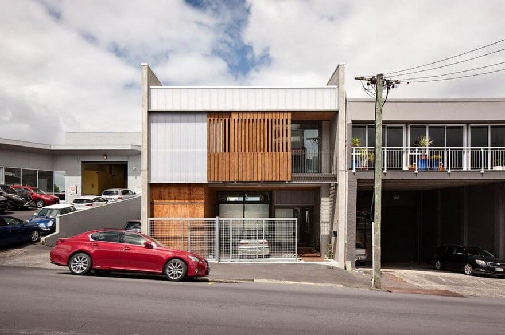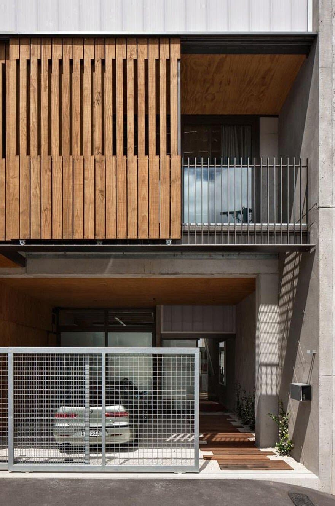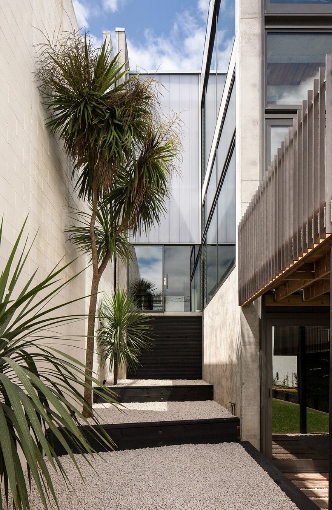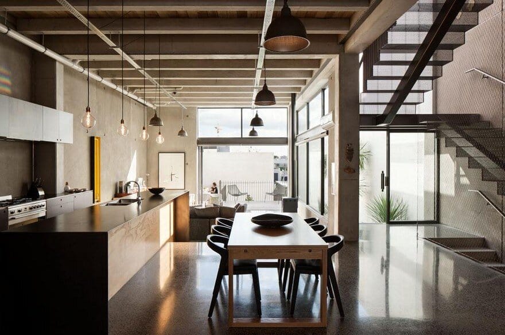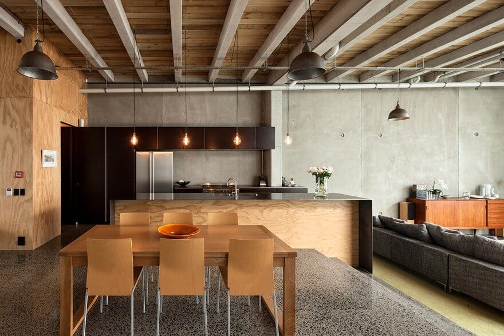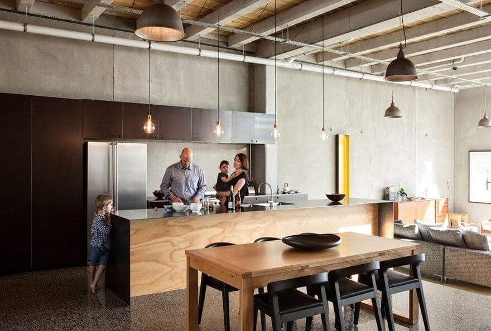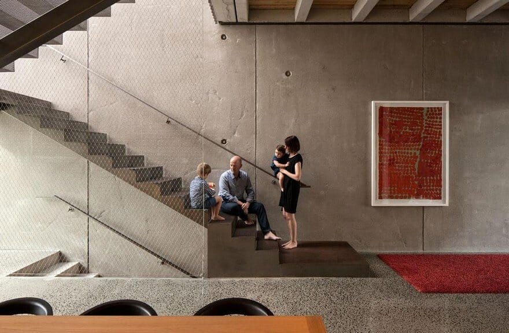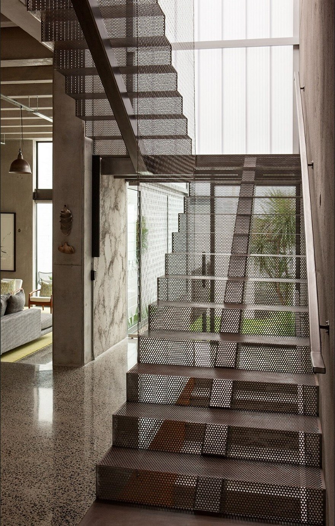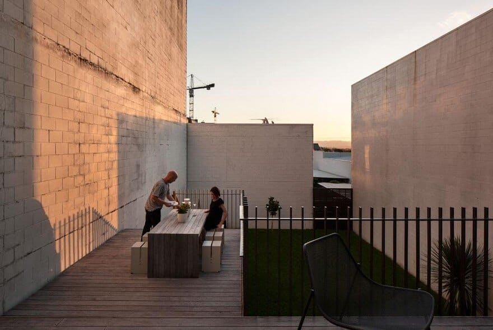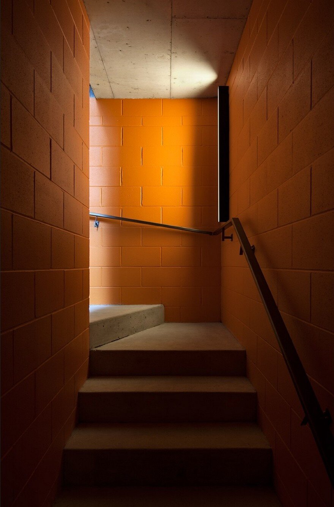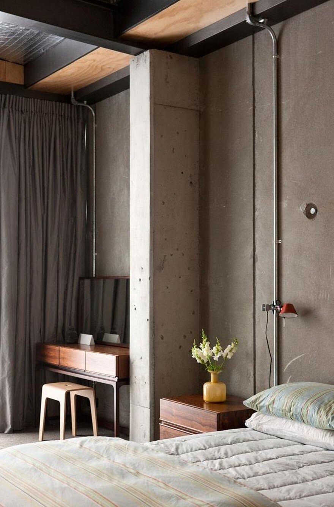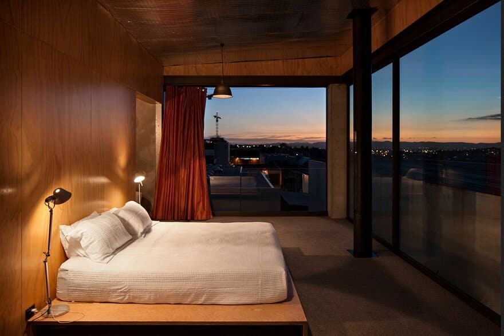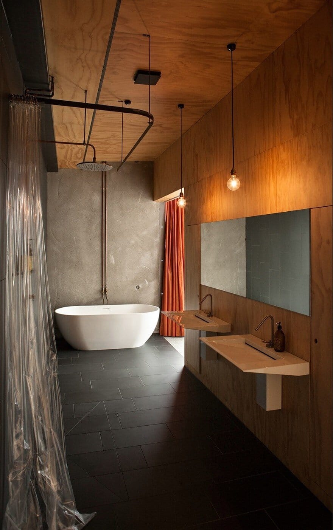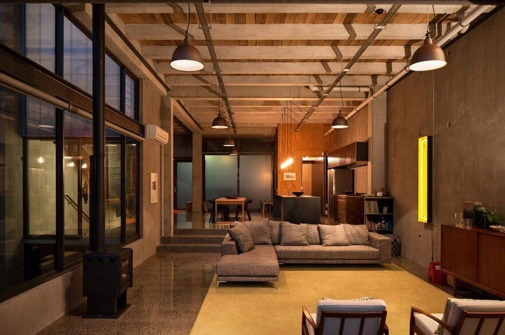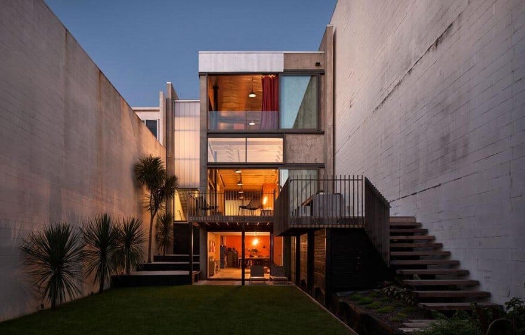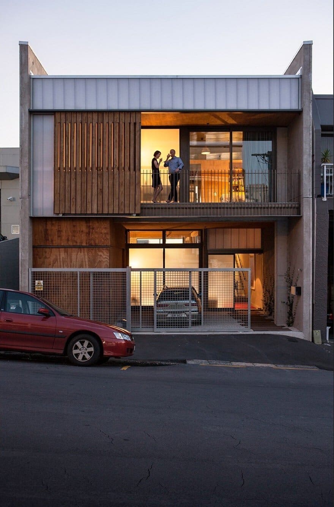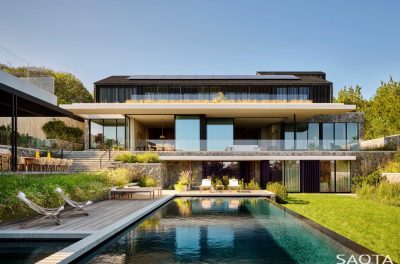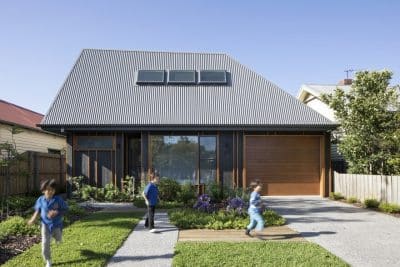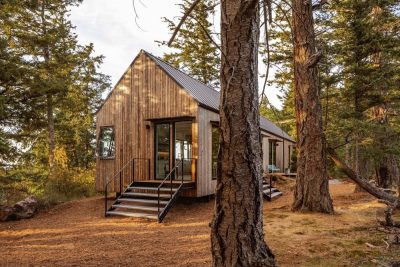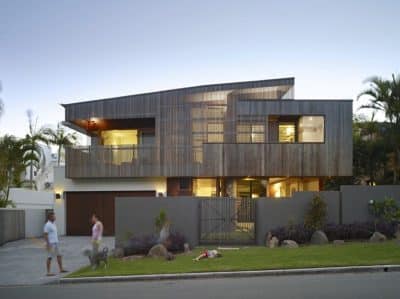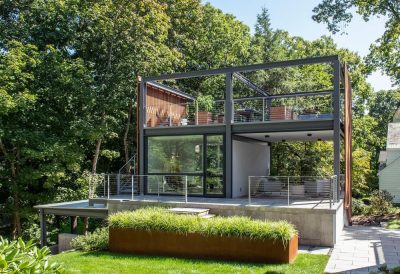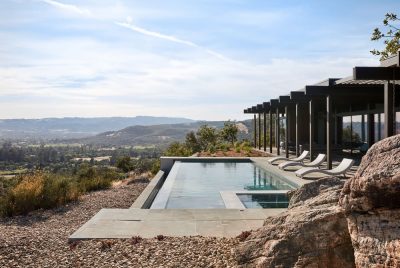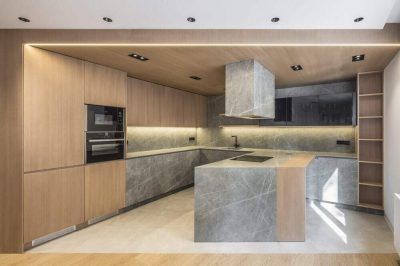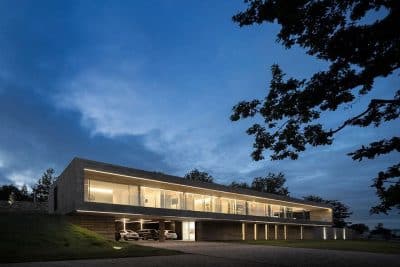Project: Industrial-style house
Architects: bell + co architecture
Collaborators: Andrew Kissell
Location: Auckland, New Zealand
Photography: Simon Devitt Photographer
Text by bell + co architecture
This industrial-style house, designed with Andrew Kissell, is located in the inner city on the fringes of the central business district in Auckland. The challenge was to create a space that could be used as a home, a sanctuary in the middle of the city on a limited budget. But also a flexible and adaptable space that could have an alternative life and use after the original occupants.
The aim was to keep it simple, get the basics right; the space, the light, the outlook. The result is a courtyard to the street to catch the morning sun, and a walled garden to the rear with the building joining them. Simple materials, honestly used, textured concrete, raw steel, polycarbonate cladding and the warmth of timber.

