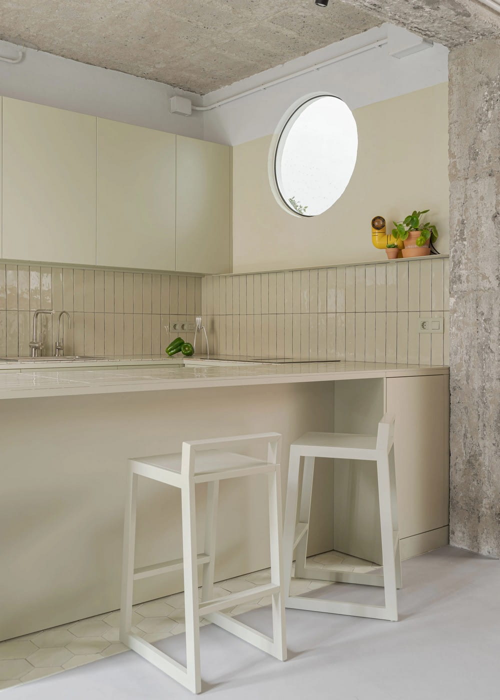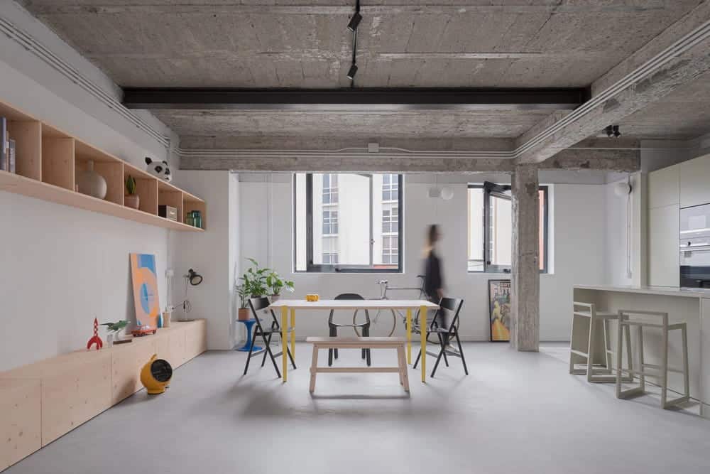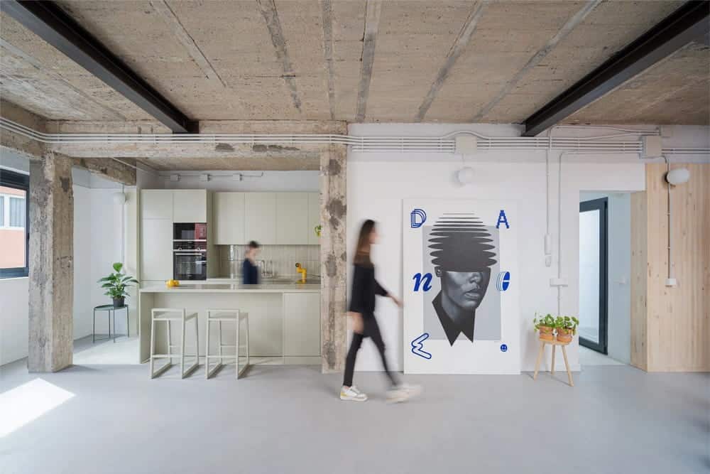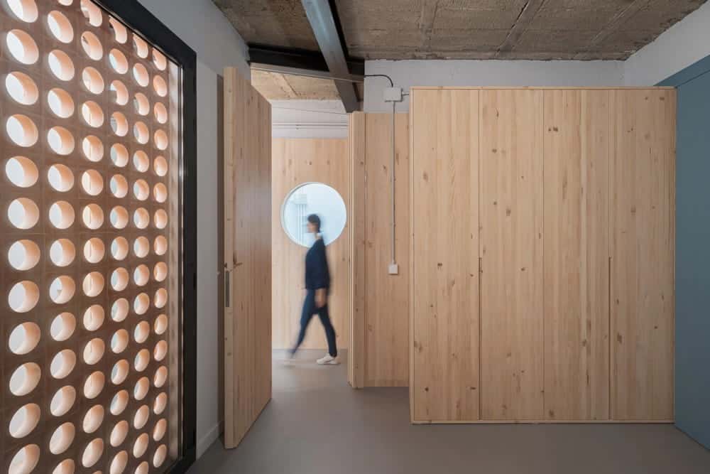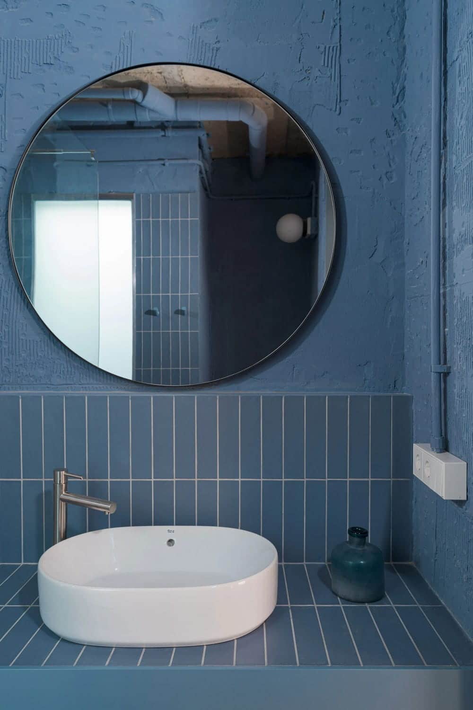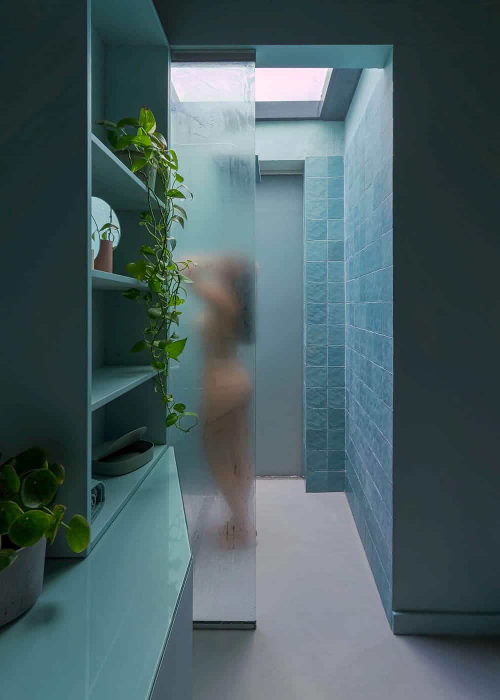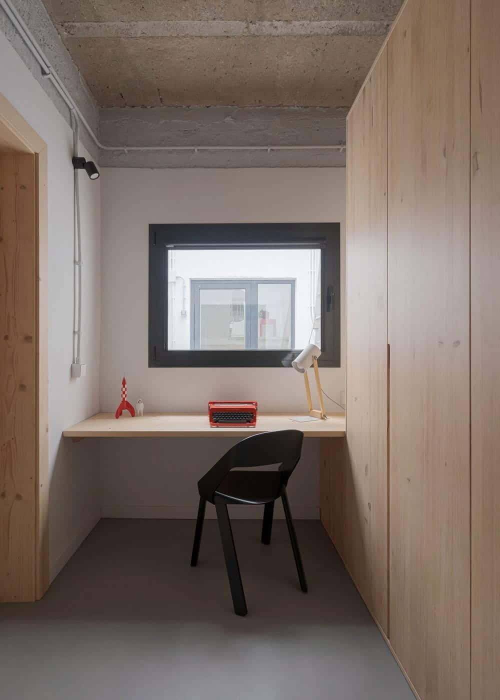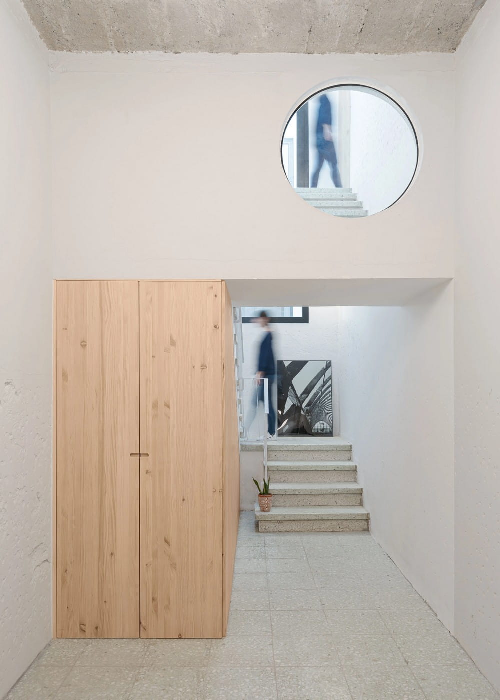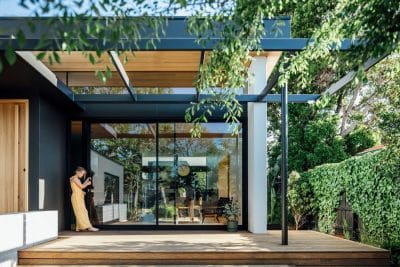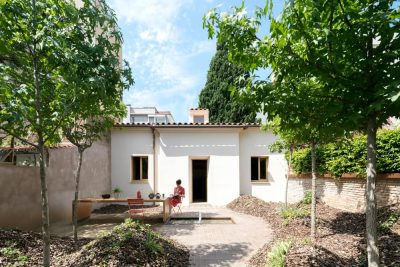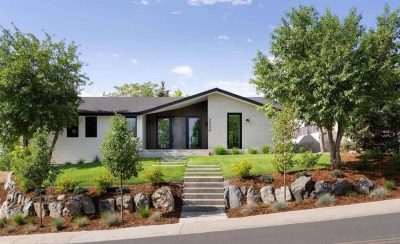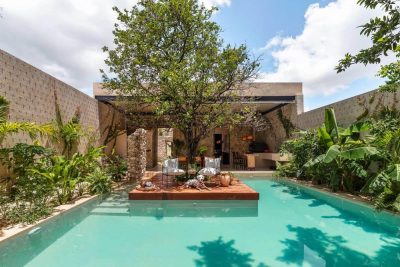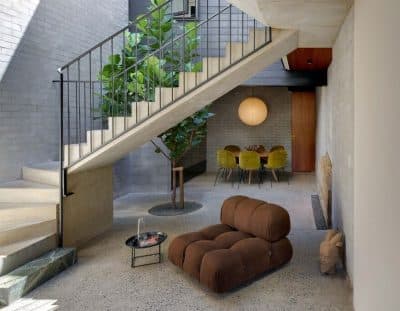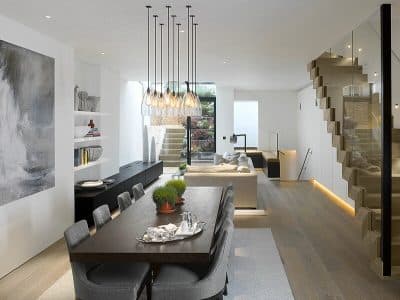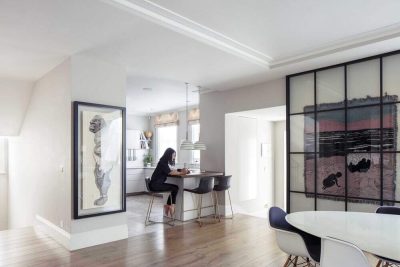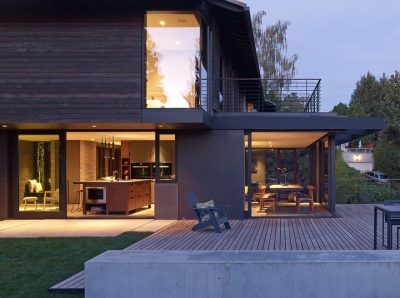
Project: Integral Renovation of an Old House
Architecture: XStudio
Location: Las Palmas de Gran Canaria, Spain
Year: 2022
Photo Credits: David Rodriguez
House O deals with the integral renovation of an old house between party walls in the neighborhood of Arenales, in Las Palmas de Gran Canaria.
With a single façade facing southwest and 14 meters deep the original house, two floors high, had an excessively compartmentalized and dark interior. To these initial conditions is added the client’s request to dispense with the main courtyard of the house to increase the interior surface.
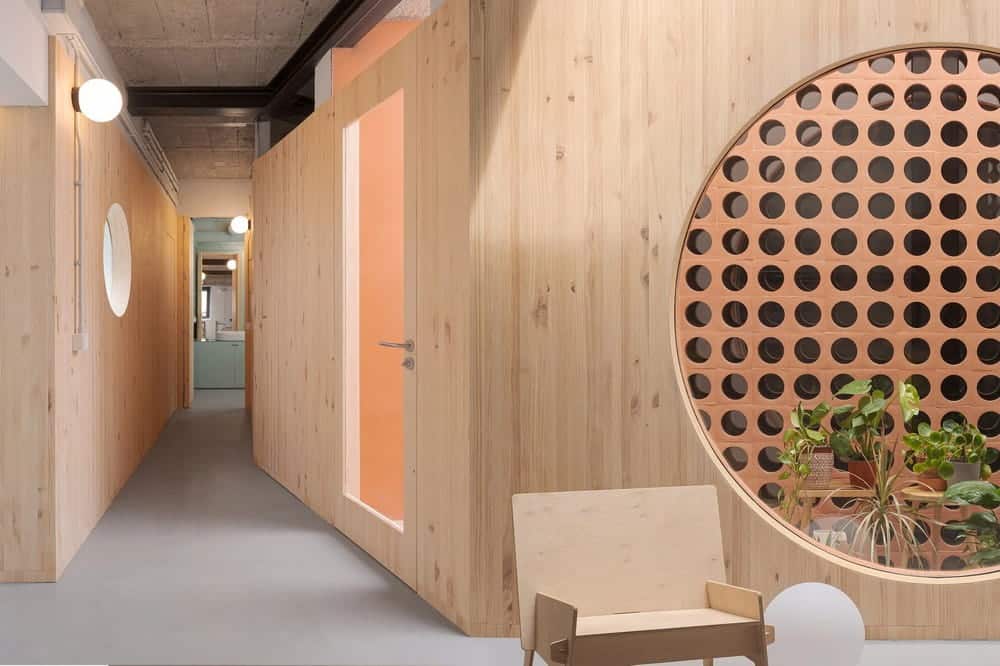
The project addresses a set of strategies that, approached in a particular way, complement each other to completely transform the home into a more open and flexible domestic space, away from conventions.
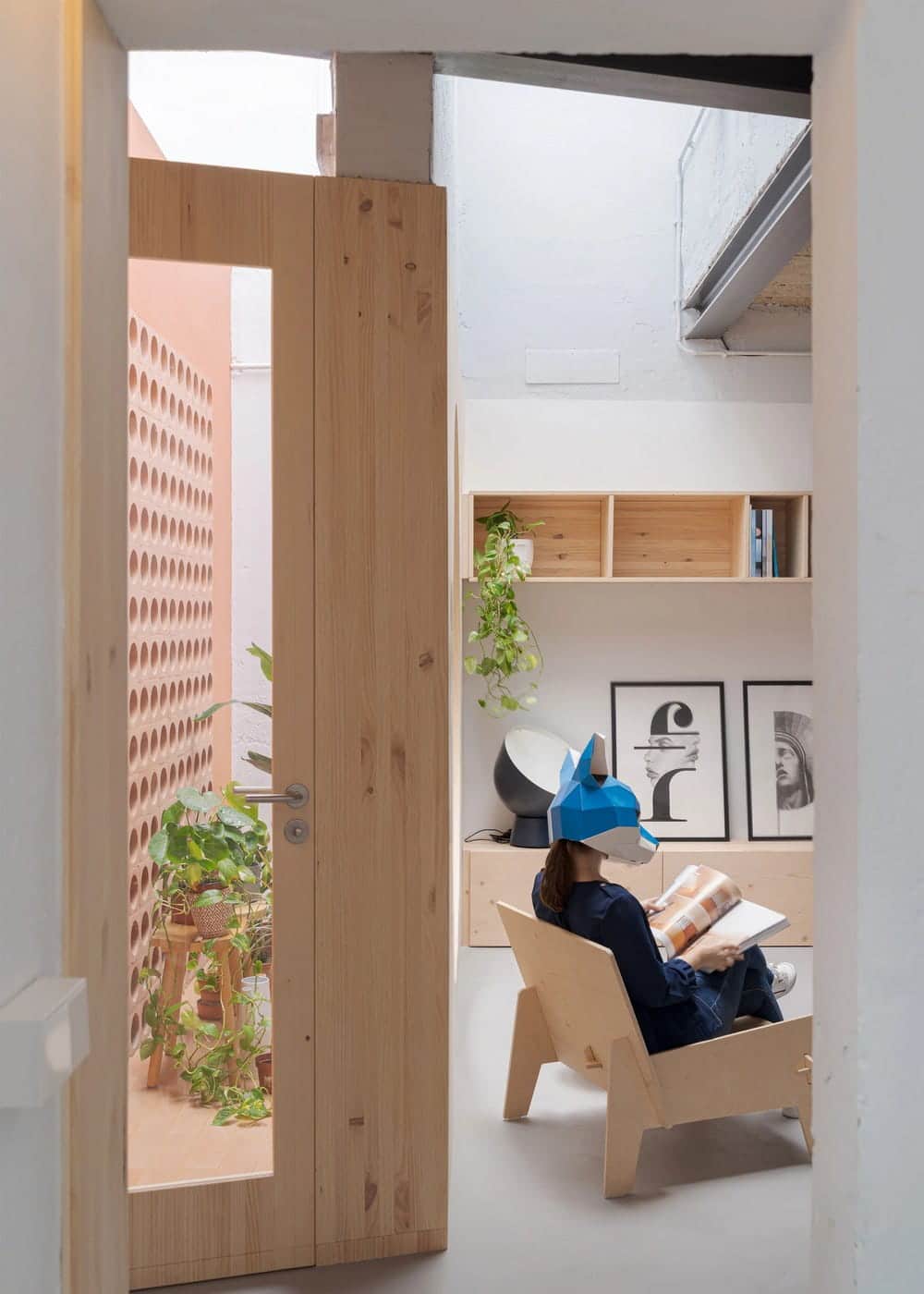
Divisions are eliminated, existing gaps are expanded, and the idea of a courtyard is reformulated, proposing, in the face of its disappearance, an alternative that becomes one of the main impulses of the new intervention: a crack of light, a small plant mattress that functions as the centre of gravity of the new house and transition element between public and private uses. This intervention respects the memory of the old courtyard through a seen structural reinforcement and a large skylight that retain the original footprint and essentially refer to the void that once existed.
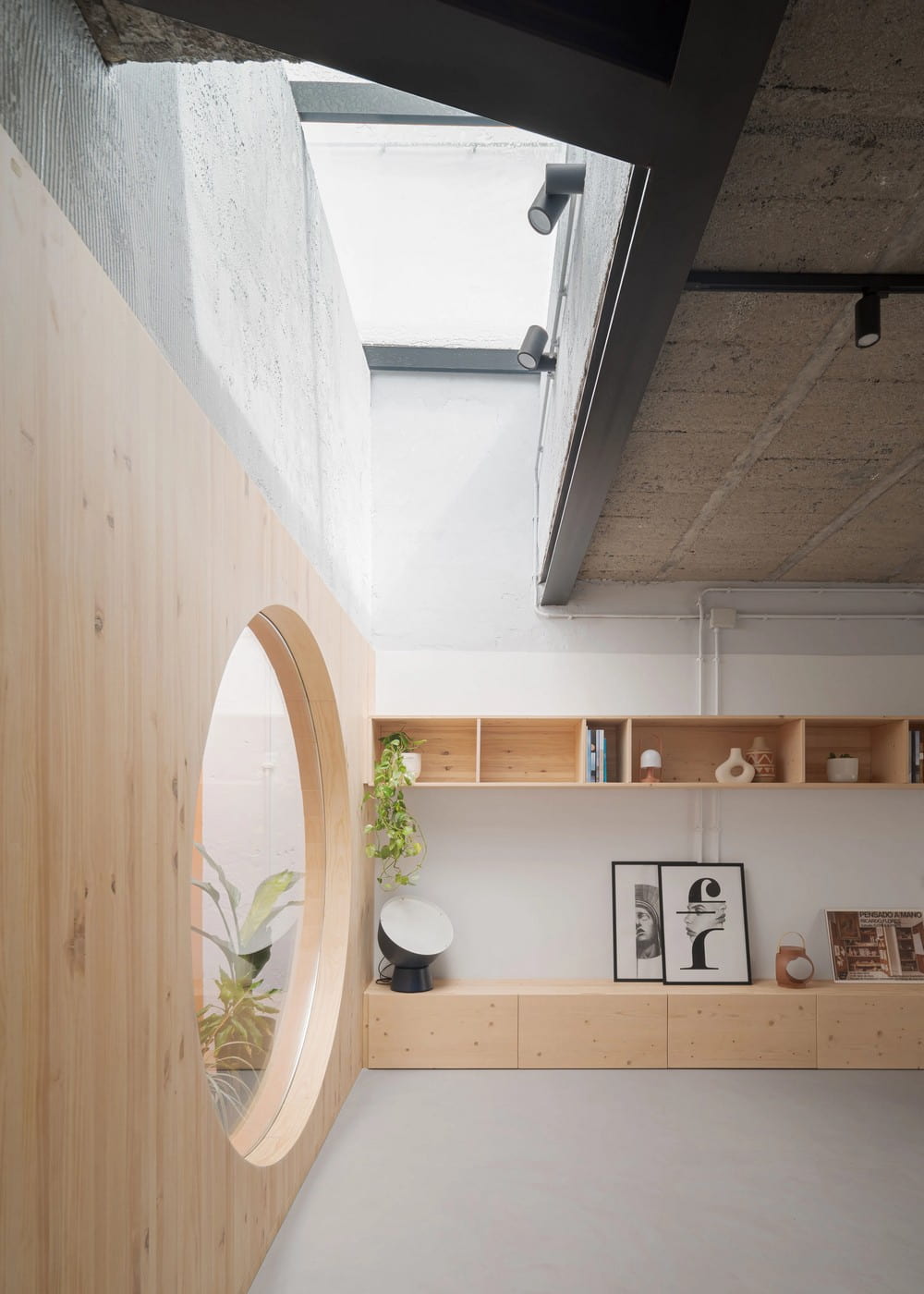
In this new micro patio, a large oculus of two meters in diameter opens that connects the small garden with the day area, generating a vegetal backdrop in the house. To this disruptive and forceful opening, a lattice is added in the background that screens the entrance of light in the master bedroom and reinforces the theatricality of the space. From here a new formal language is introduced, a set of circular perforations of different scale that are distributed throughout the house, multiplying both the entrance of natural light and visual relationships.
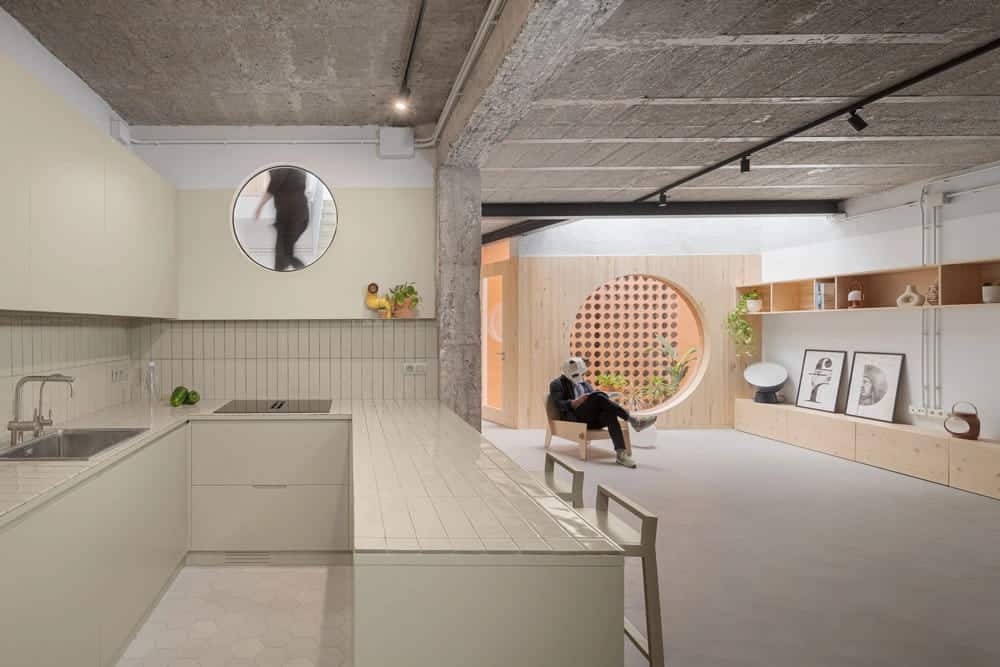
Although original architecture was not particularly interesting, intervening in an old building always requires a certain level of respect for the memory of what was built. In this sense, it was of interest to mean the set of existing hanging beams, betting on a deliberately unfinished interior in which a joint coincident with the lower face of the beams runs along the interior perimeter of the house, setting the limit of the new envelope. Thus, this dimension defines the finishing line of the added elements, such as furniture, doors and linings. From this height, the intervention reveals the interior walls, rescuing textures and original construction systems to which they are added, such as overlapping layers, installations and structural reinforcements, leaving everything in sight. This pickling operation is transferred to the staircase, which develops in constant relation with the rest of the house.
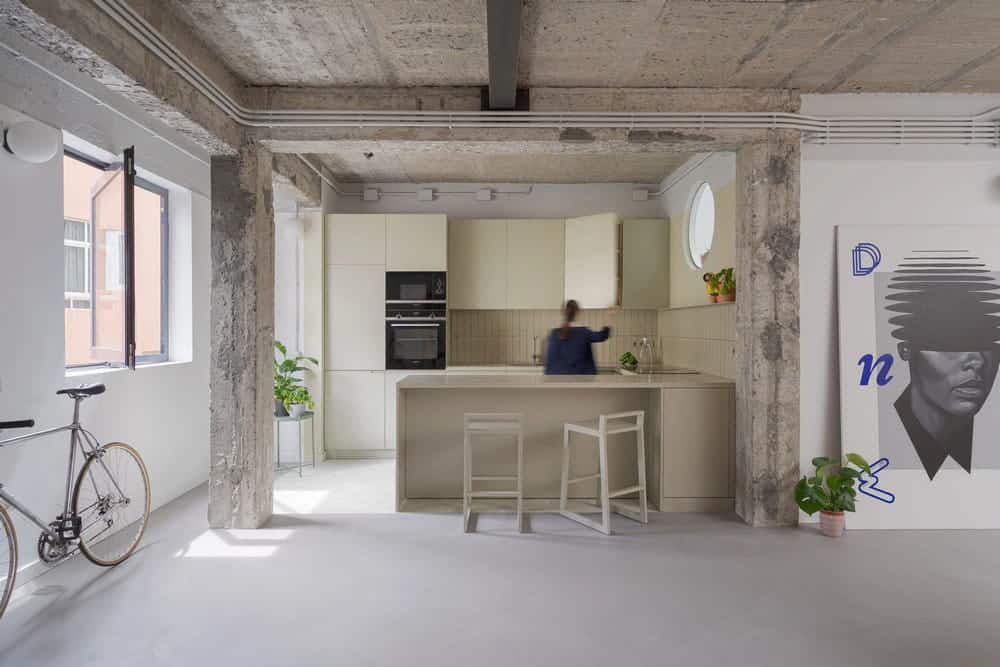
In the material plane, pine wood is used to panelle the corridor and camouflage the access doors to bedrooms and bathrooms. The natural pine is also used for the design of the furniture, except for the wet areas, which are defined as monochromatic spaces in which the textures of the different materials stand out.
