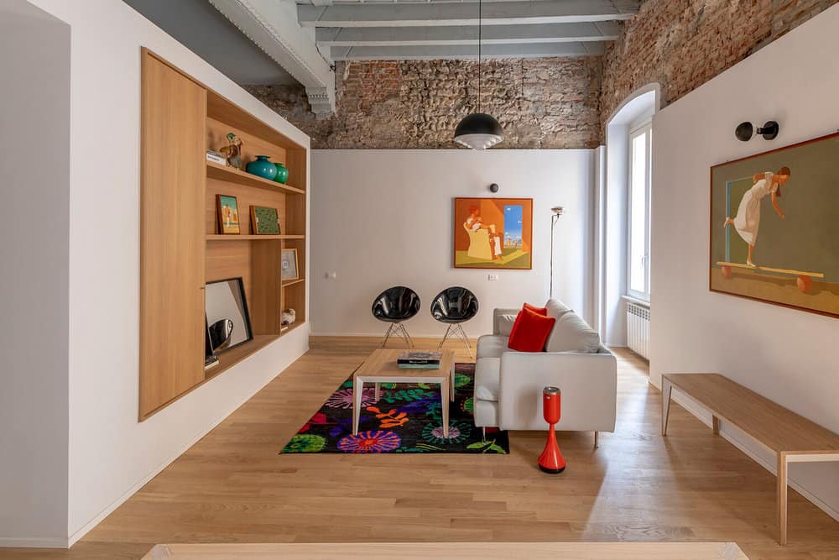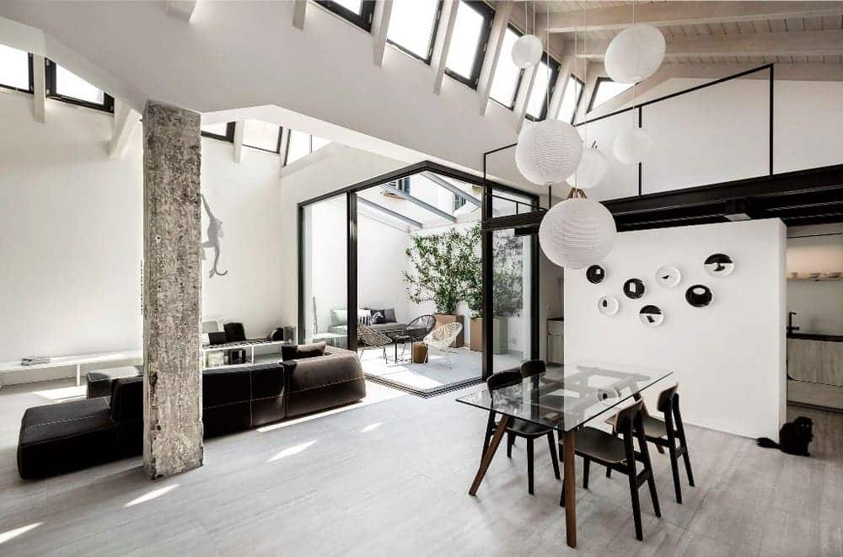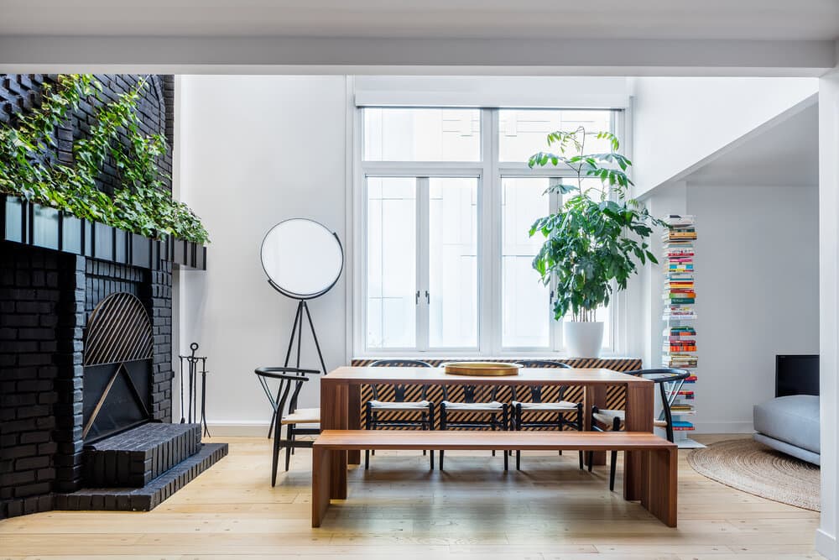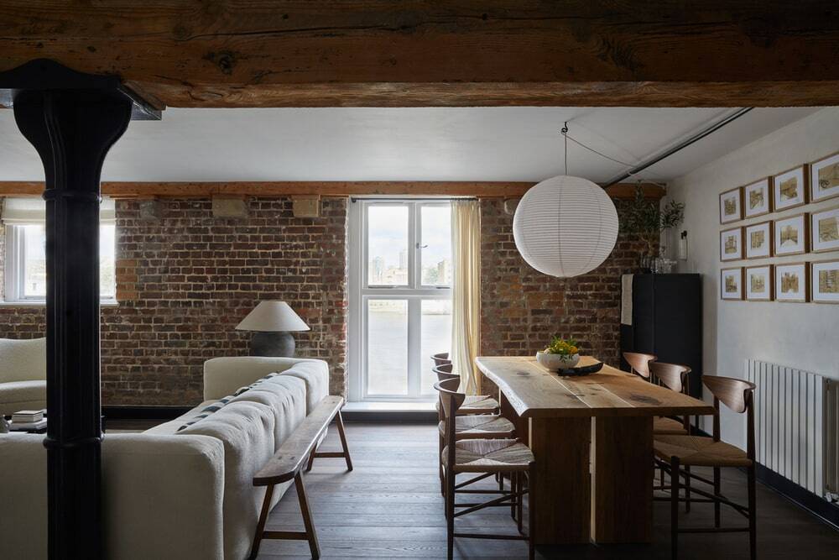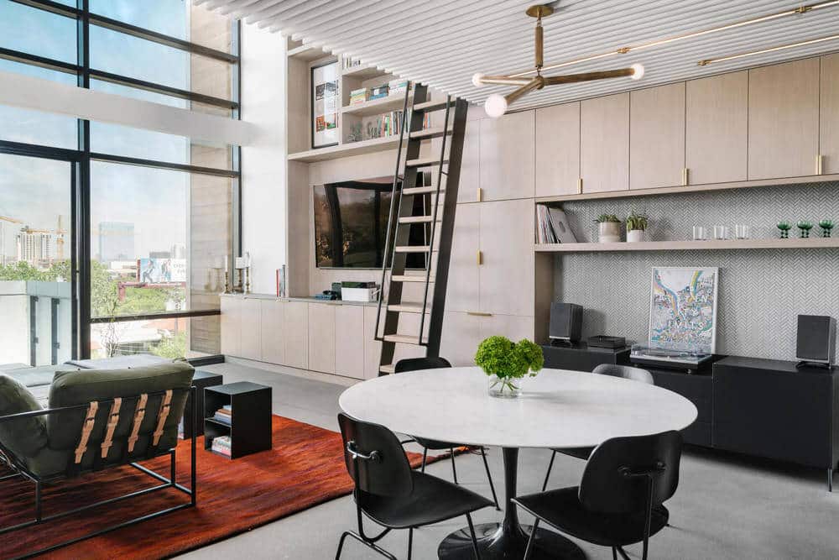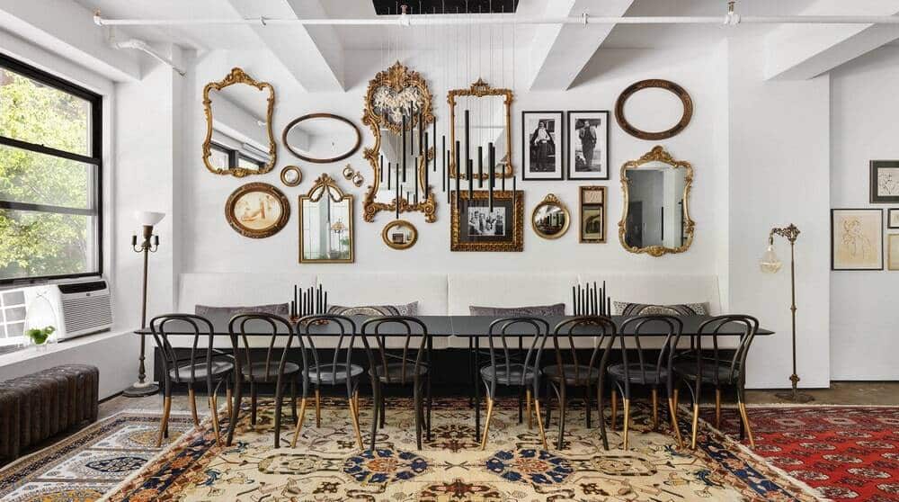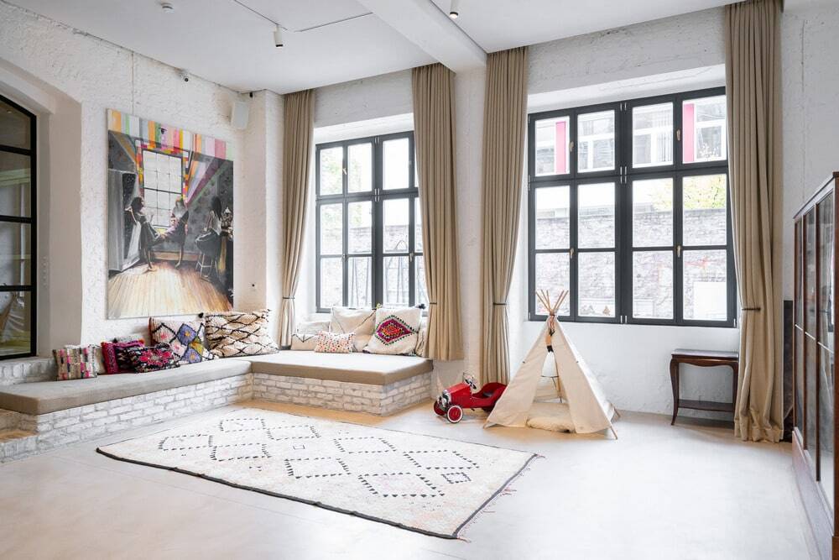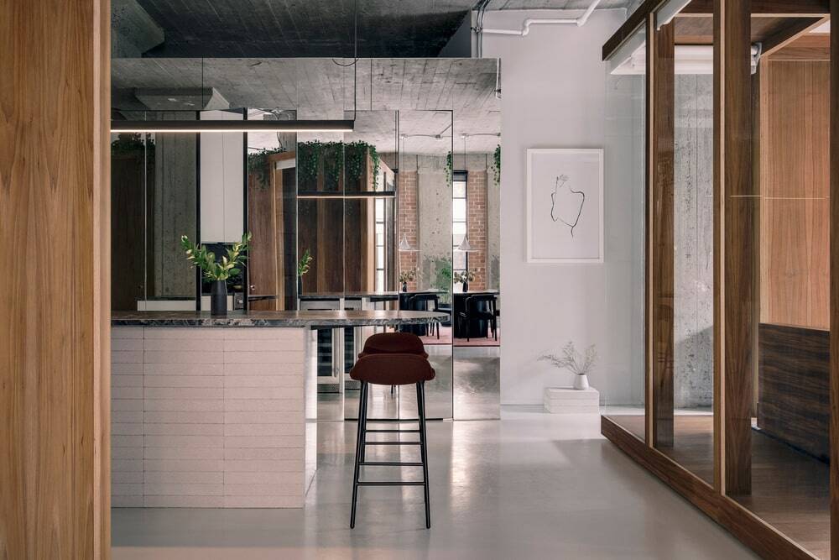Piano Nobile Loft / Alepreda Architecture
This apartment gut-renovation inside a 16th century palazzo addresses a number of structural issues and transforms the space into a large, loft-like studio with a mezzanine. The design strategy leaves the majority of ceiling plane uninterrupted, recreating…

