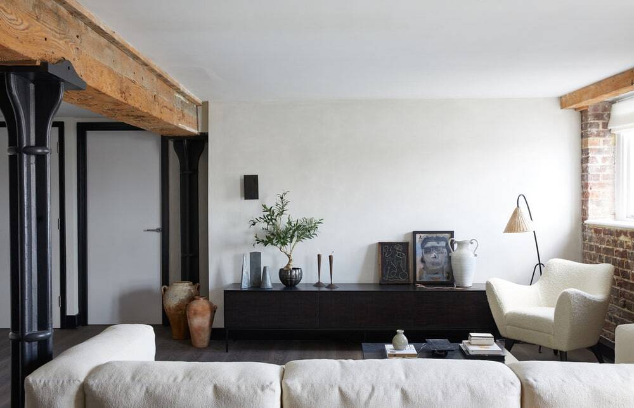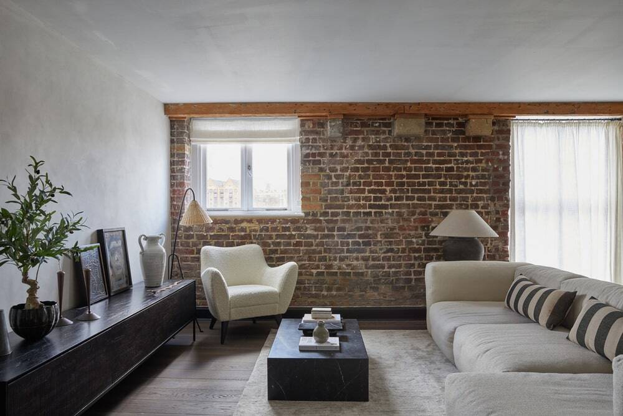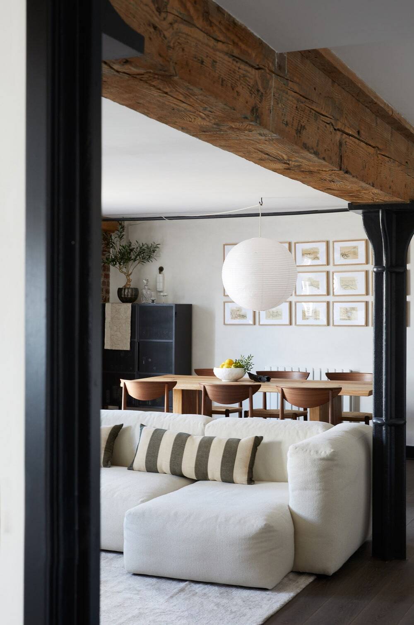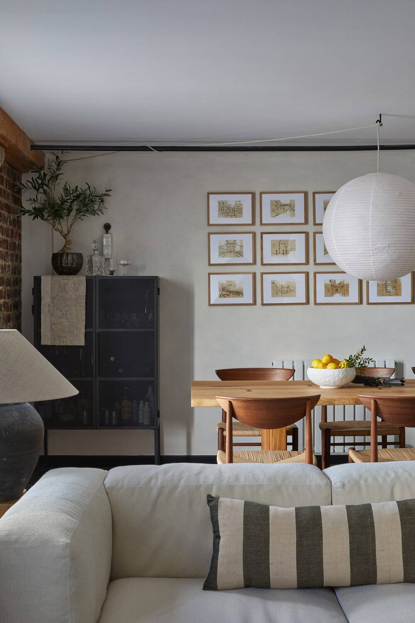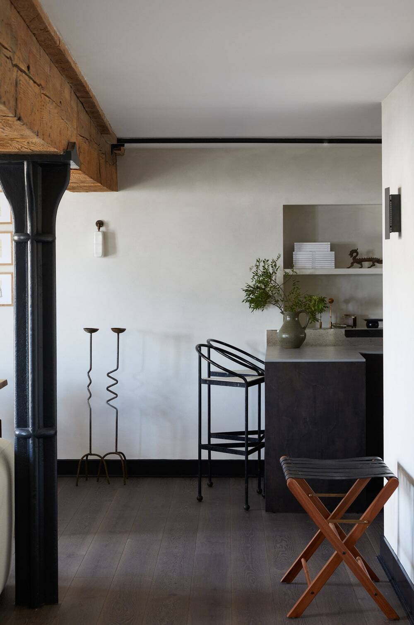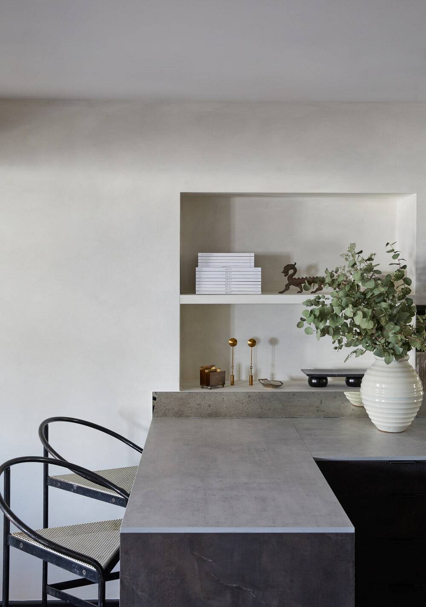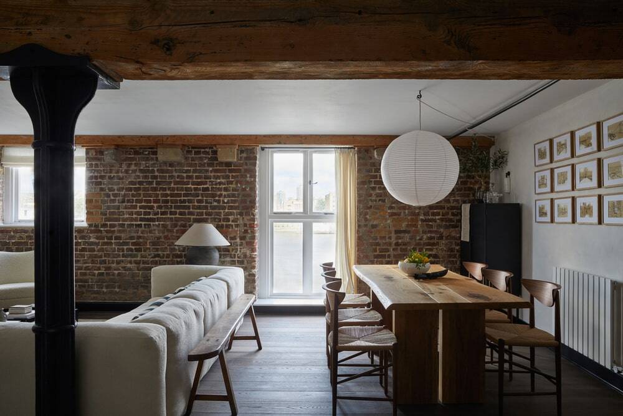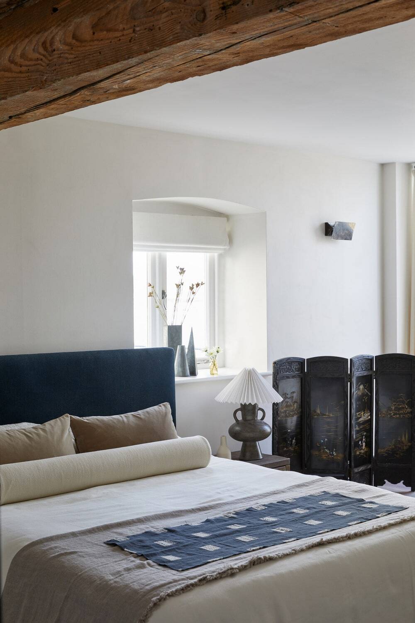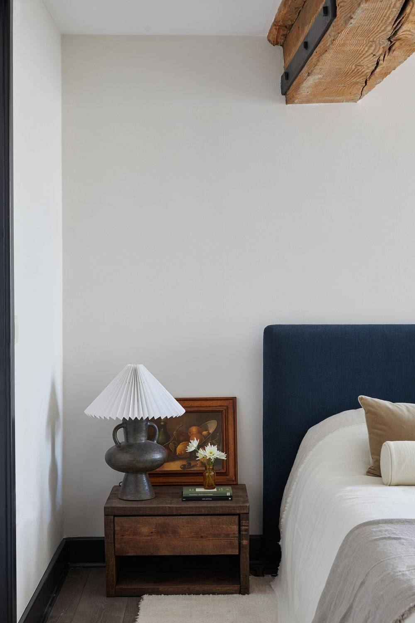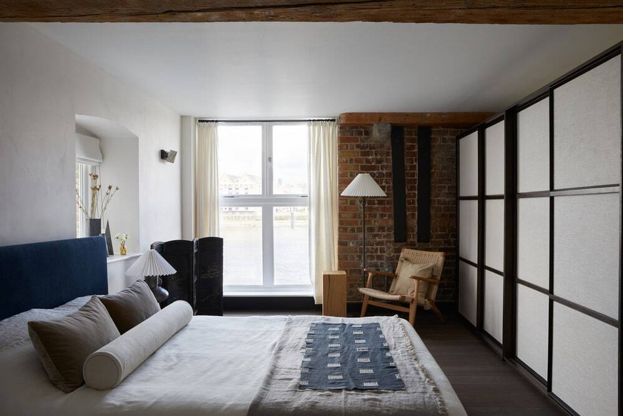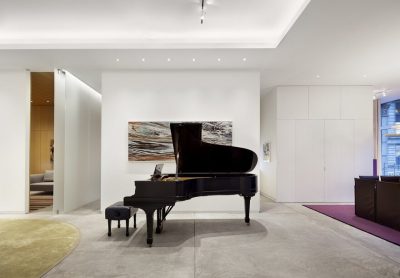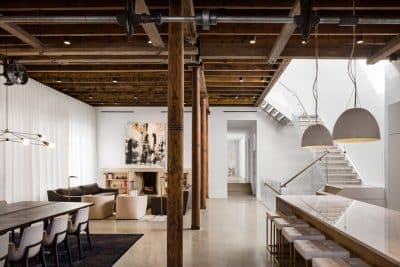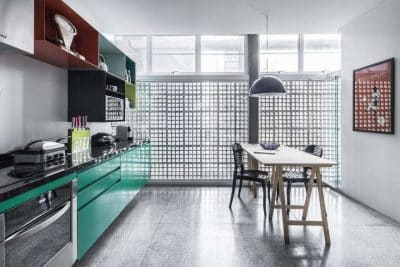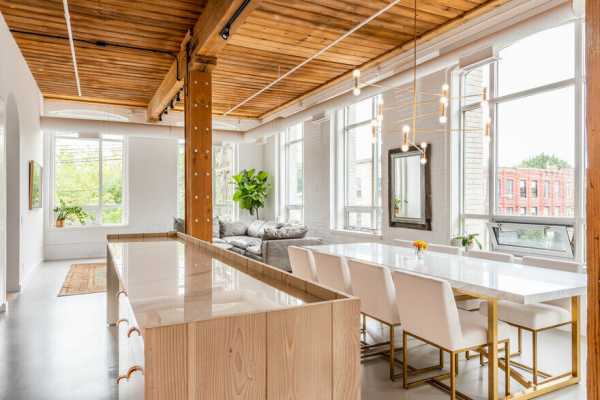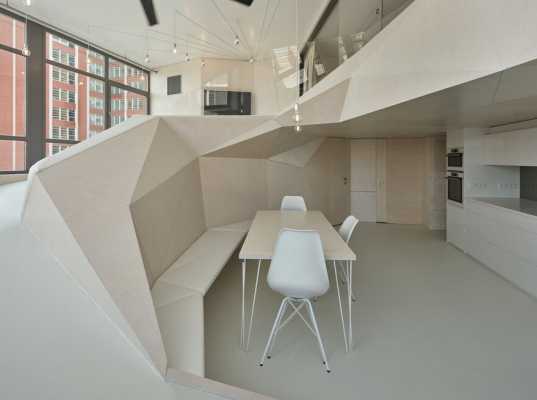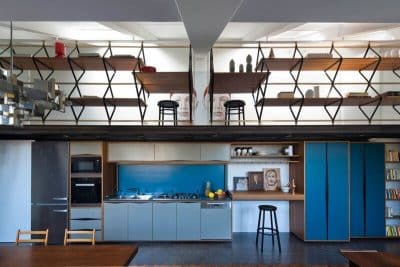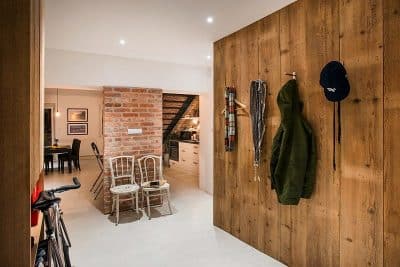Project: Archers Warehouse
Interior Designer: Fare Inc.
Location: London, United Kingdom
Project size: 950 ft2
Completion date: 2021
Photo Credits: Helen Cathcart
Archers Warehouse is a standout architectural conversion located on the banks of the River Thames, where the design brief focused on enhancing the raw, industrial character of the space while creating a comfortable, contemporary living environment. Originally a warehouse, the apartment retains many of its heritage elements, such as exposed beams and columns, which lend it a rustic charm reminiscent of a floating cottage.
A Blend of History and Modern Aesthetics
The uniqueness of this project lies in its delicate balance between the industrial past and the modern Scandinavian aesthetic. The design team at Fare Inc. embraced the building’s structural heritage, emphasizing the texture and warmth of the original materials. Rustic-grade flooring and tactile paints complement the original beams and columns, maintaining the warehouse’s raw industrial feel while introducing modern comforts.
Adding to the character, the interior was dressed in monochromatic Scandinavian furniture, which offers a minimalist, calming vibe, juxtaposed with eclectic Brutalist and Eastern décor elements. This mix of styles adds depth and intrigue to the space, ensuring the apartment feels both curated and lived-in.
The Magic of the Location
One of the most striking aspects of the Archers Warehouse is its location—right on the riverbank, with views that make it feel as though the apartment is floating on the water. The proximity to the River Thames creates a sense of serenity rarely found in a bustling city like London. The river view is paired with an unrivaled panorama of London Bridge, offering a constant visual reminder of the city’s history and architectural diversity.
A Global Perspective
The clients of this project are world travelers, having lived in various cities around the globe. What makes them particularly interesting is their consistent choice of homes near iconic bridges, a theme that continues here with views of London Bridge. This connection to both historical and modern architecture around the world adds an extra layer of personal significance to the project, making the Archers Warehouse more than just a beautiful conversion—it’s a reflection of the clients’ global experiences and personal tastes.
In conclusion, Archers Warehouse is a remarkable example of how industrial heritage can be preserved and enhanced in a modern residential setting. The combination of rustic finishes, Scandinavian minimalism, and an eclectic mix of décor creates a unique space that feels as much like a country cottage as it does a riverside apartment in the heart of London.

