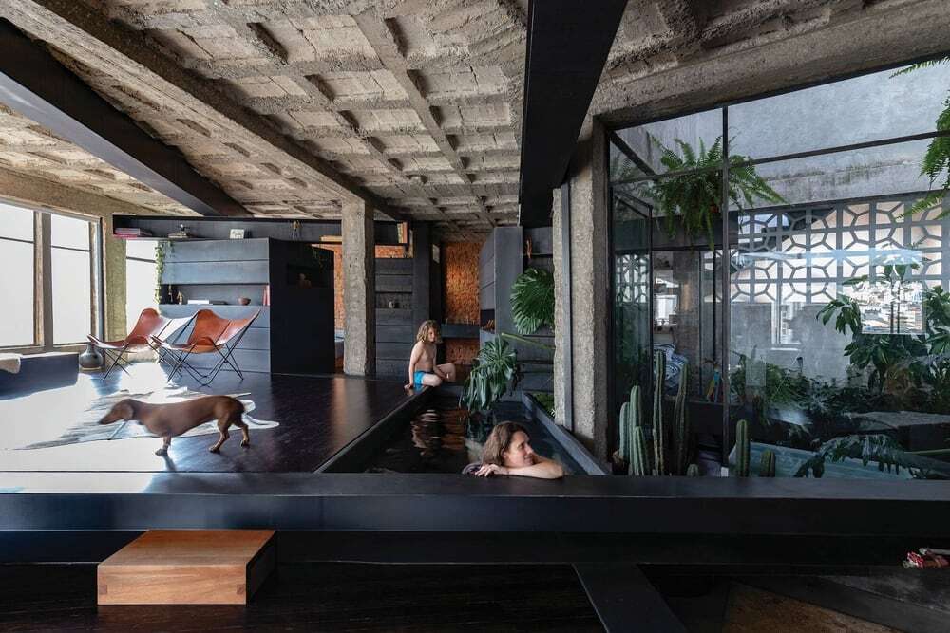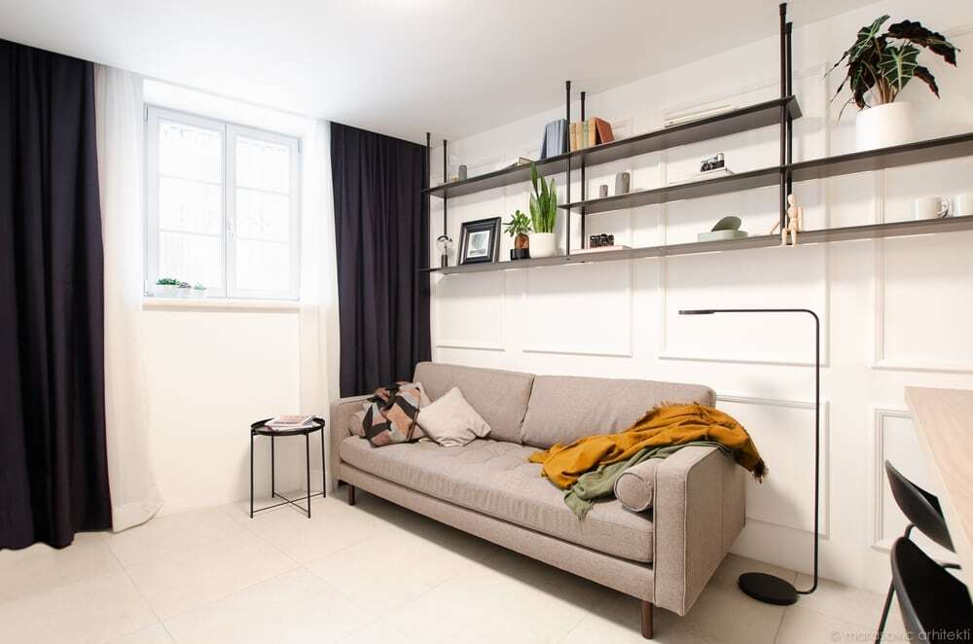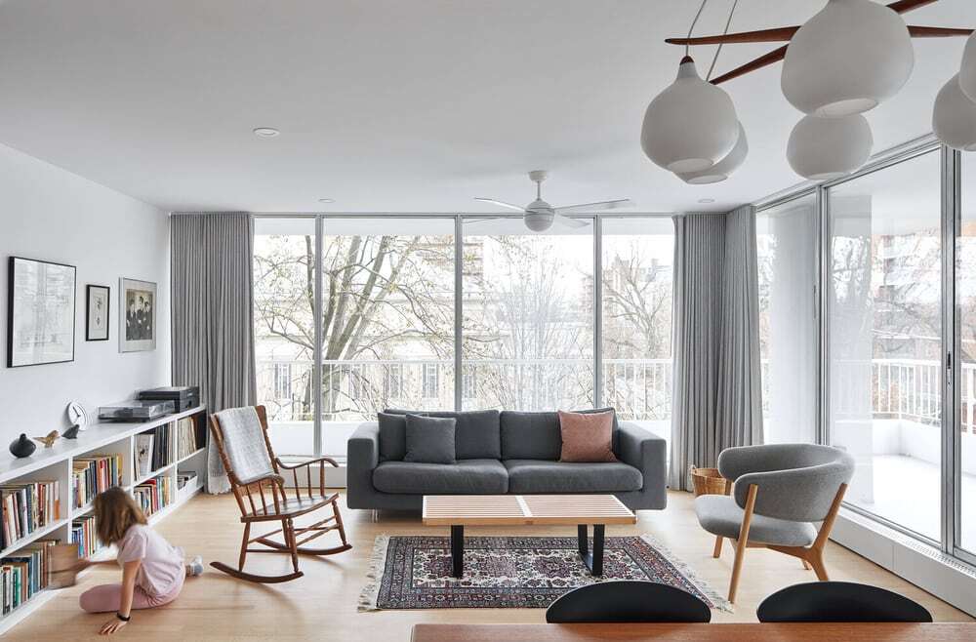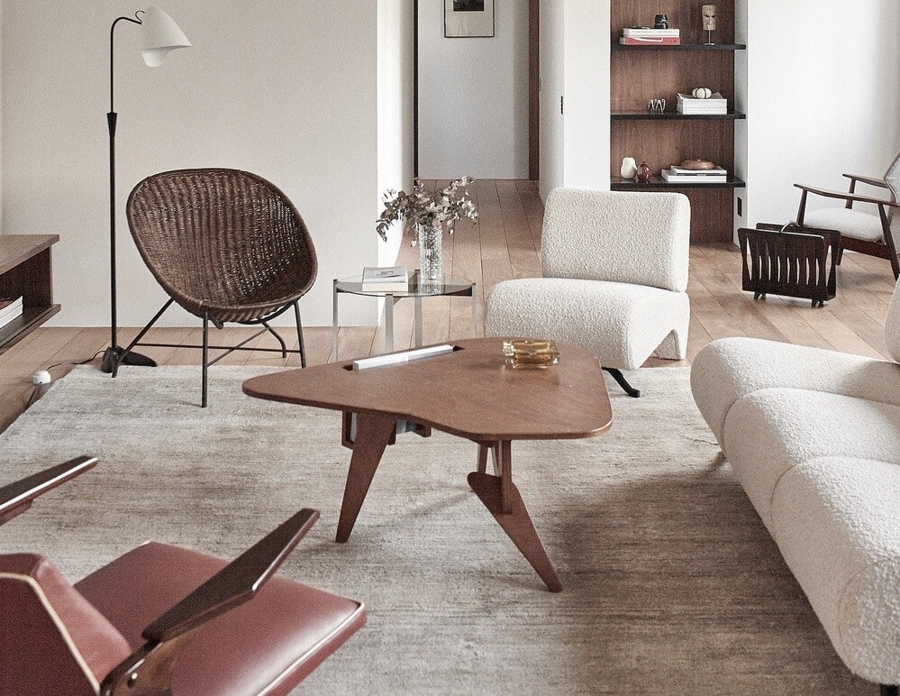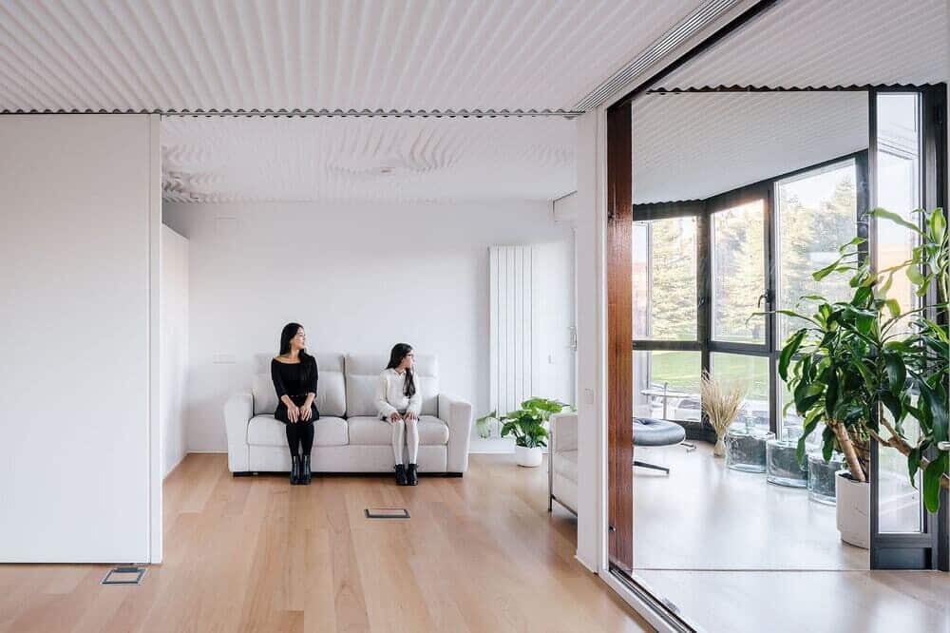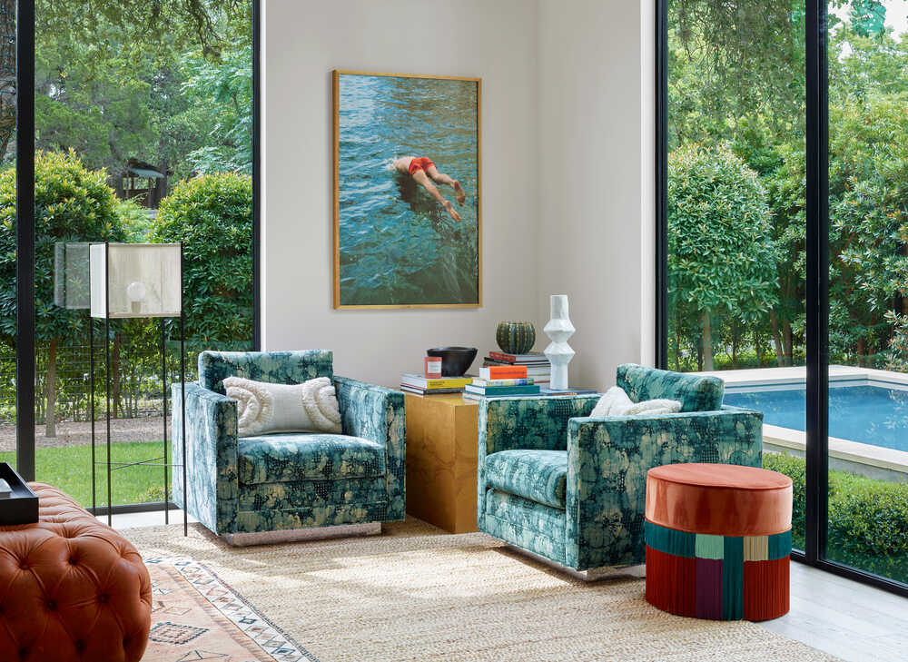The Starry Center Show Flat by GFD Interior Designs
The project is a show flat of a property development located near the south bank of Qiantang River in Hangzhou, China. Taking life as the core and city as the theme, GFD created a modern, elegant and…


