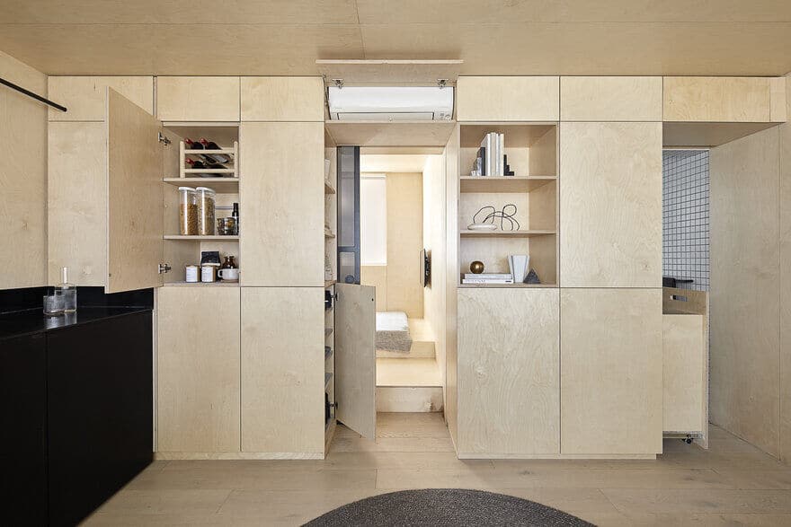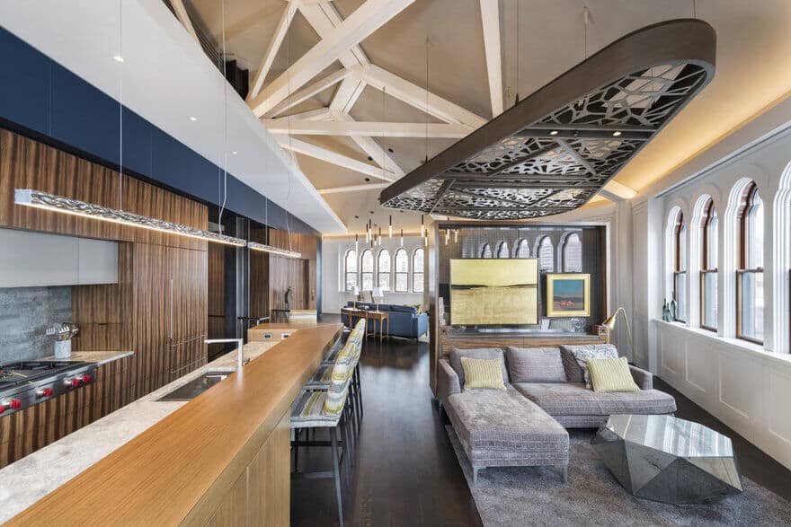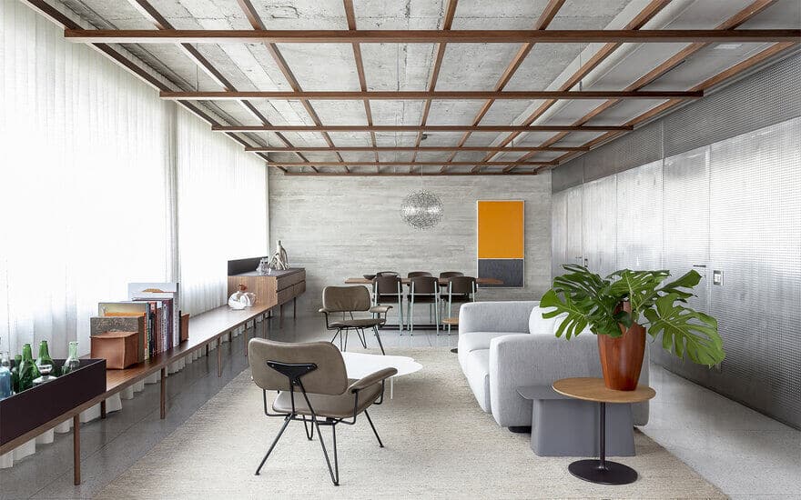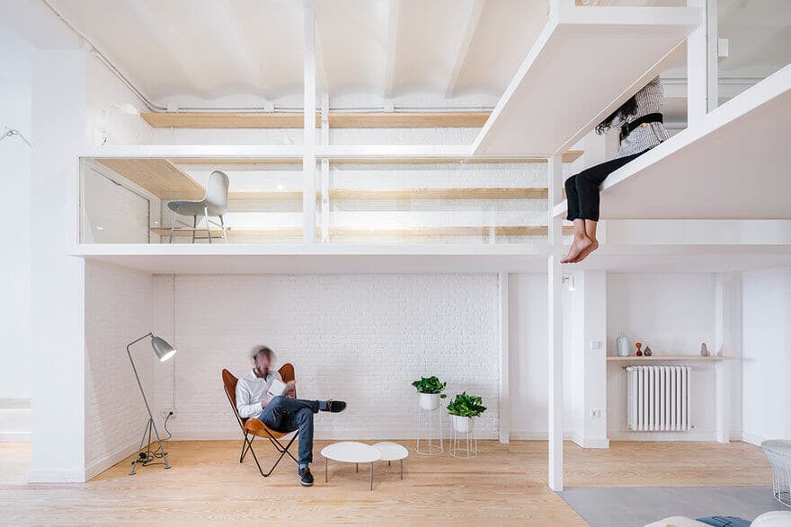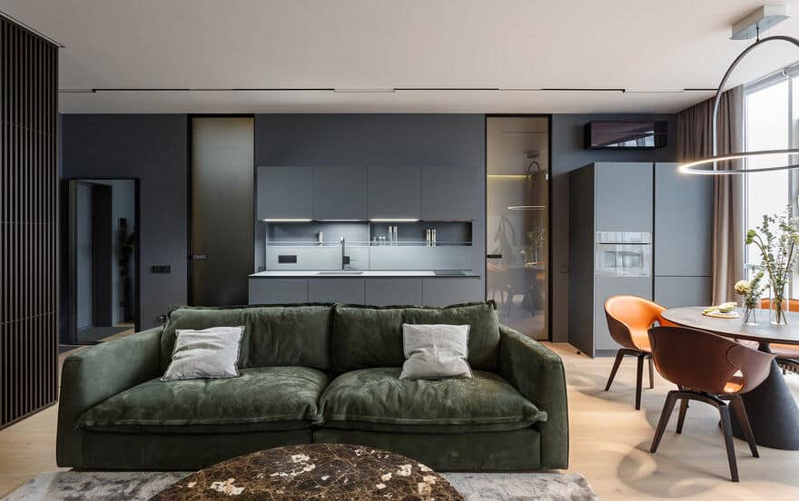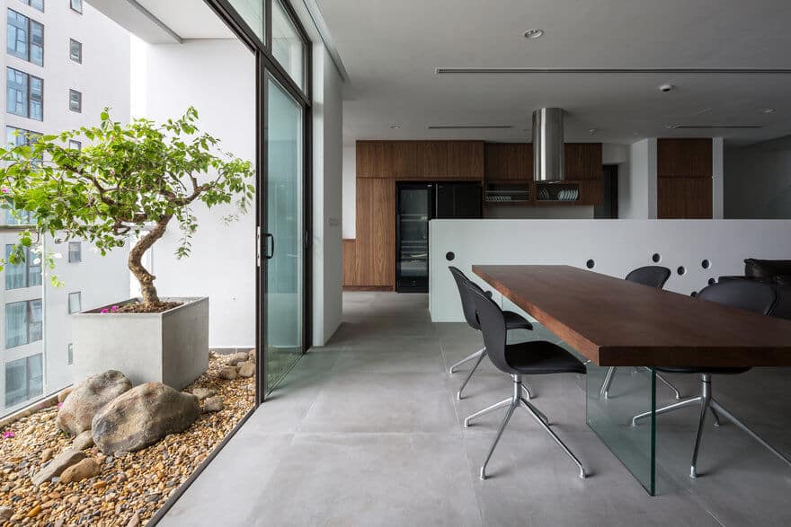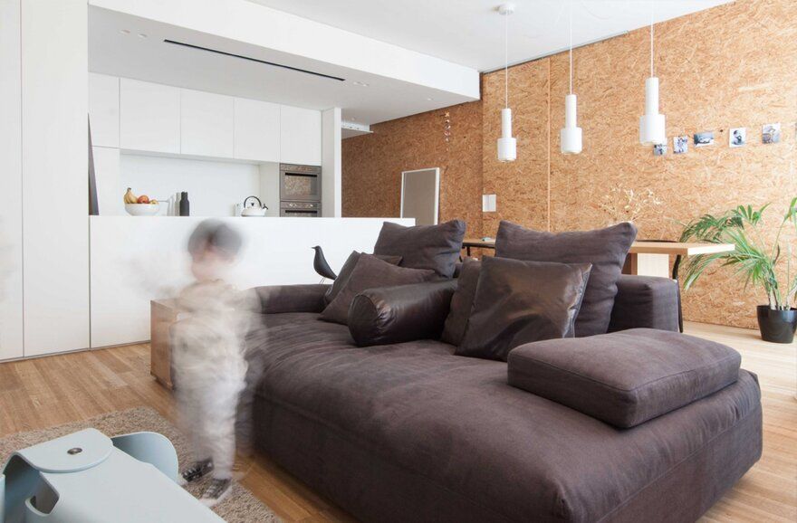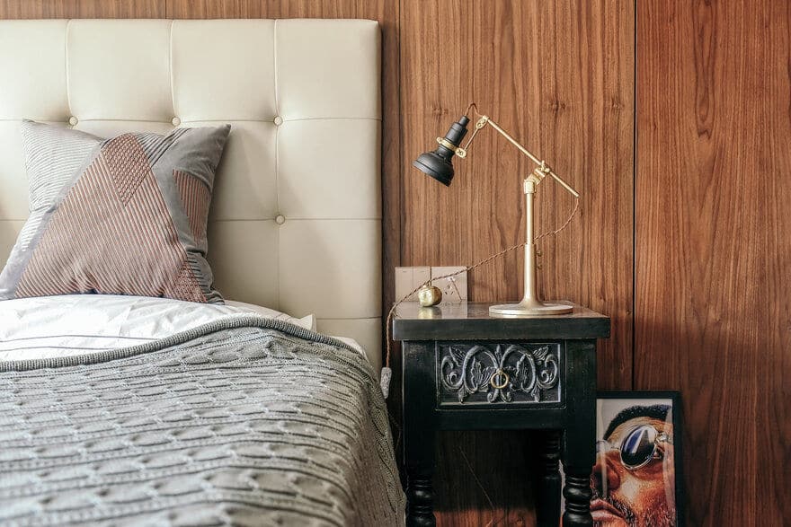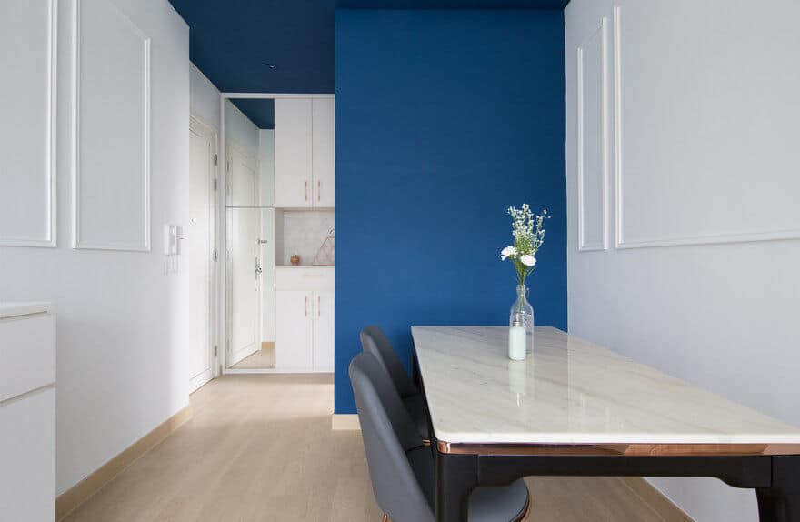Itinerant Richmond: Micro Apartment Renovation in Melbourne
Tucked away in a quiet pocket of a small inner-city 1960s apartment block compromising of 8 units, Itinerant Richmond is a compact 29m² apartment designed to demonstrate that small spaces can be lived in comfortably without sacrificing…

