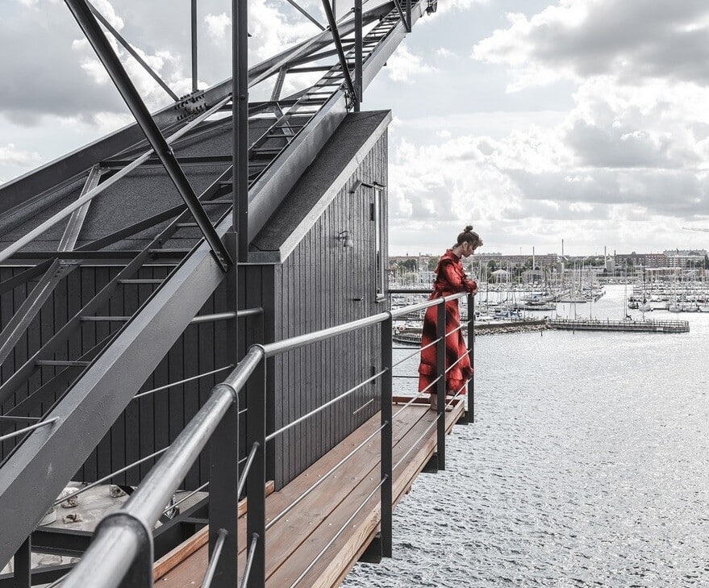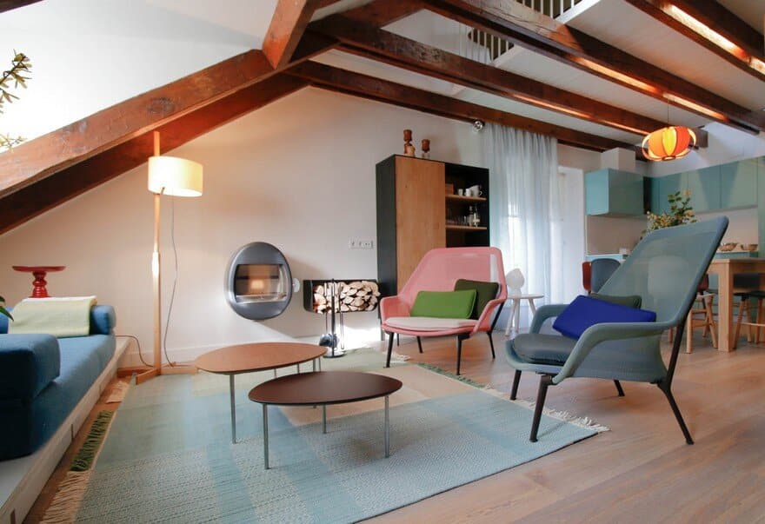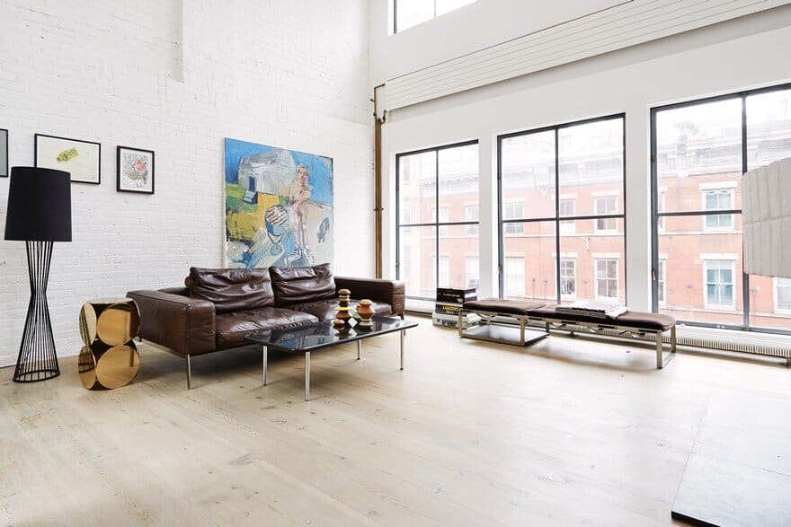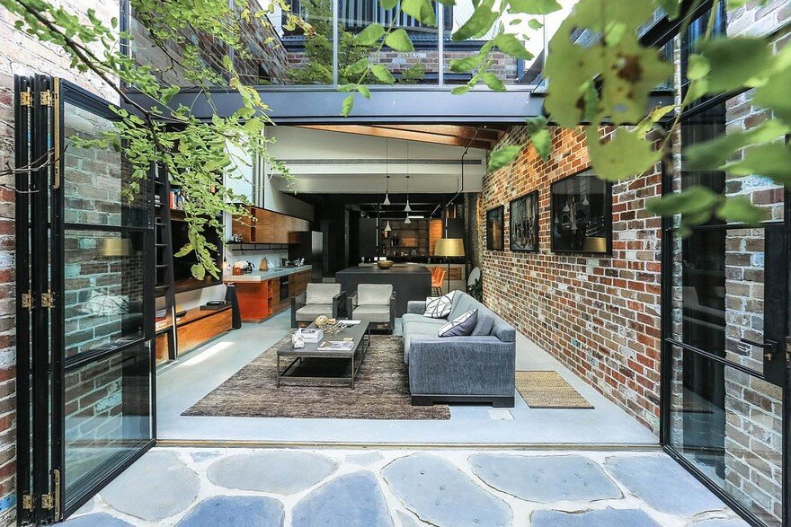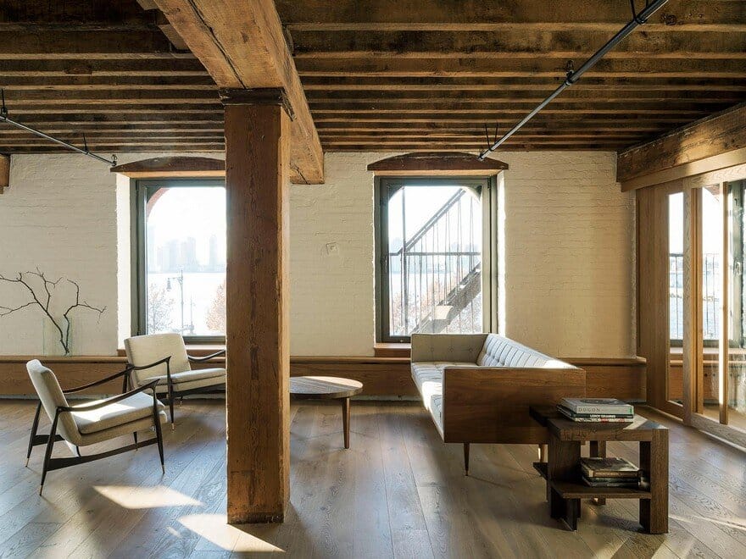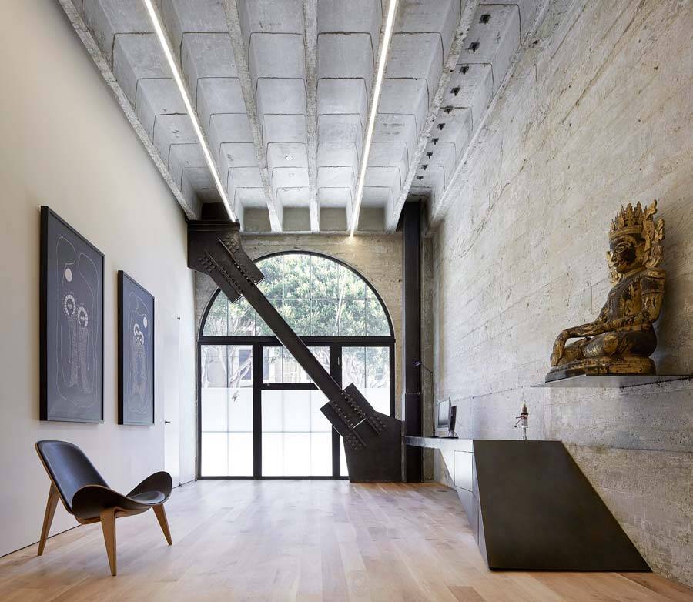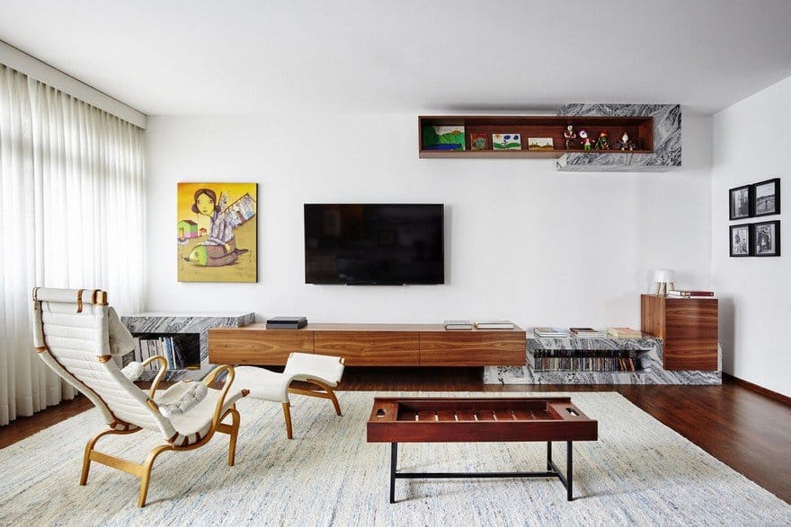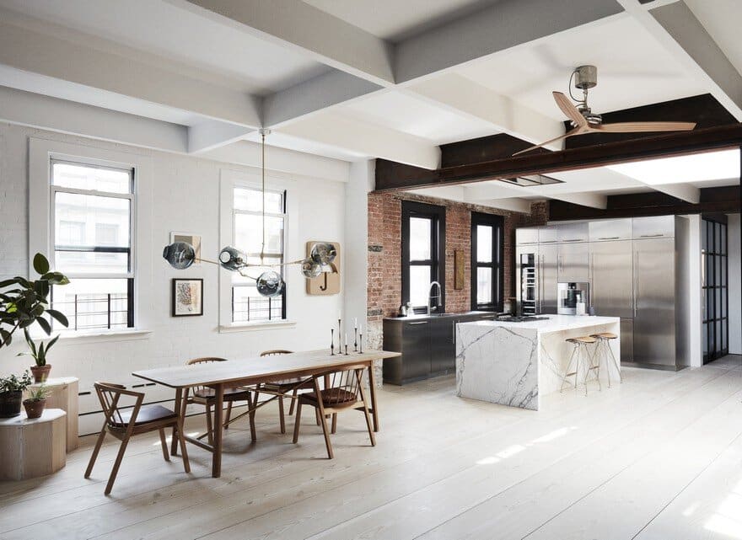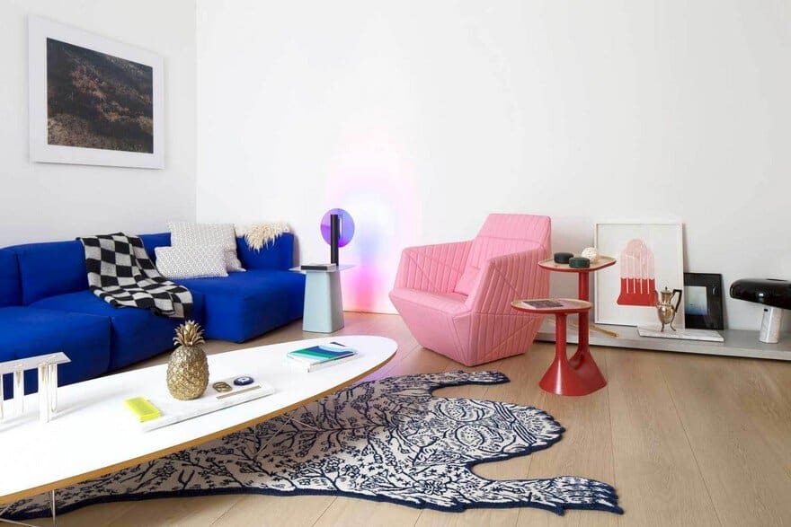Atypical Living Retreat Amidst an Industrial Landscape
The Krane is an aesthetic oasis amidst an industrial landscape on the edge of Nordhavn, one of the last harbours under renovation in Denmark’s capital. Leather, wood, stone and steel. They’re just some of the noble materials…

