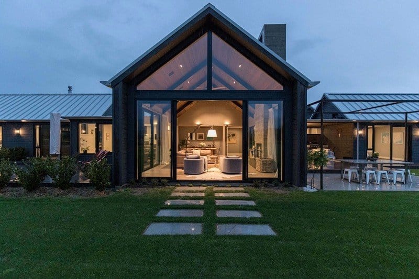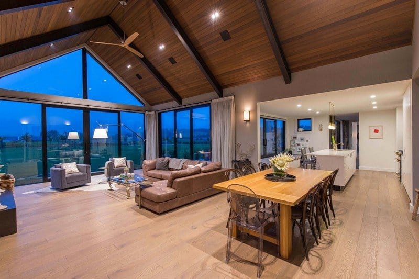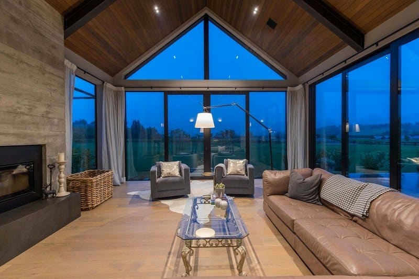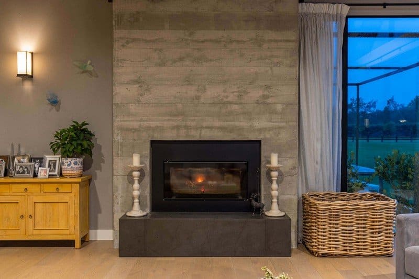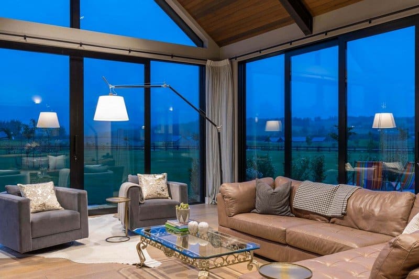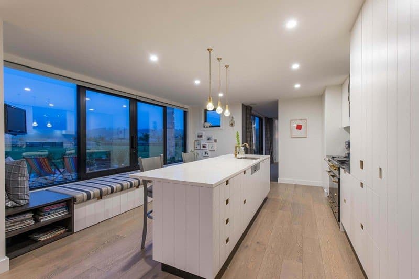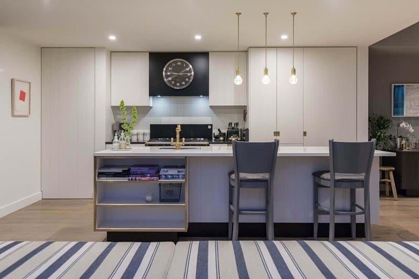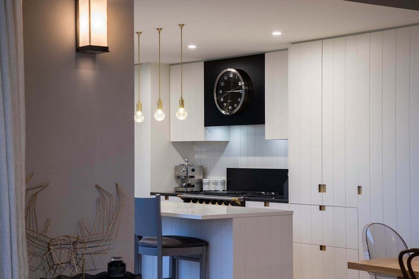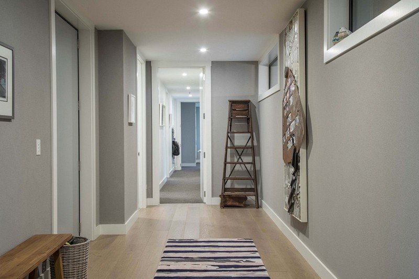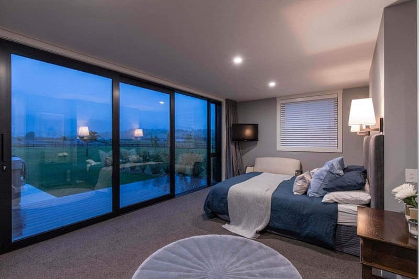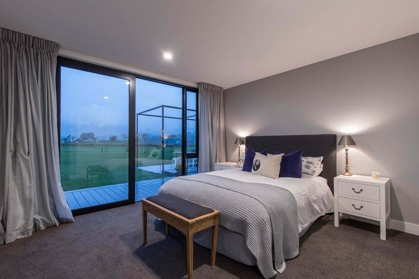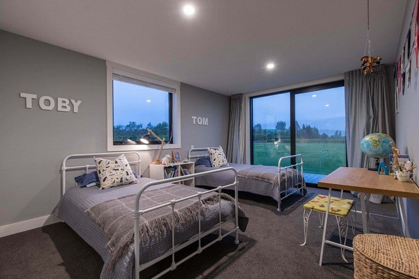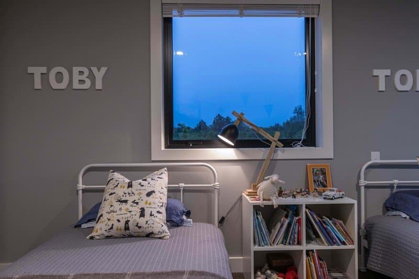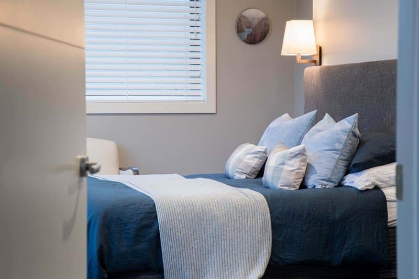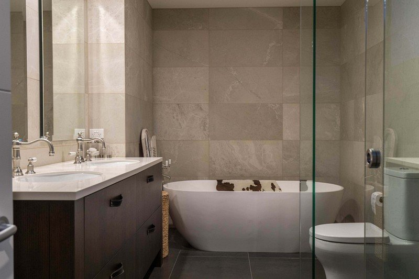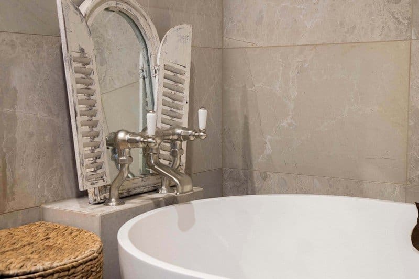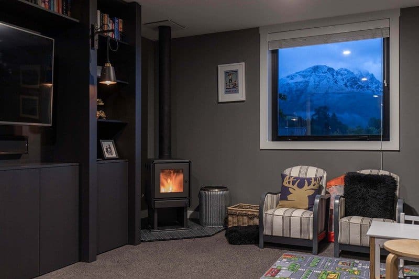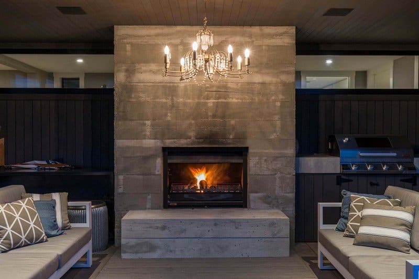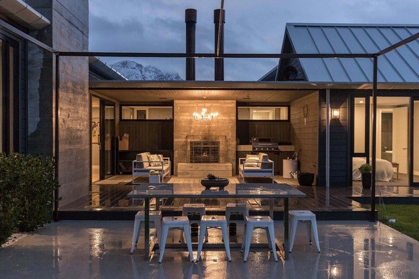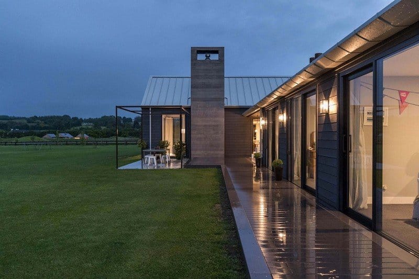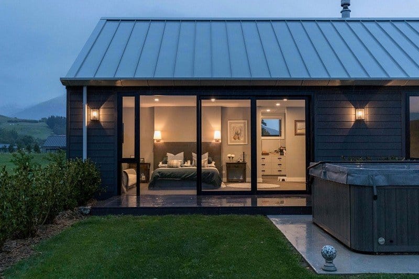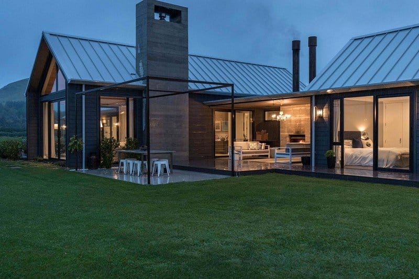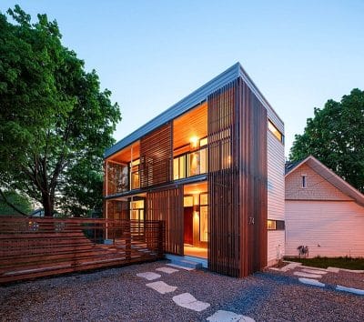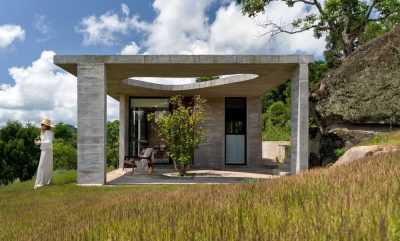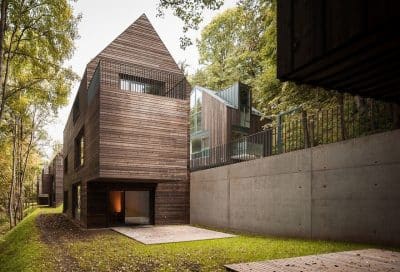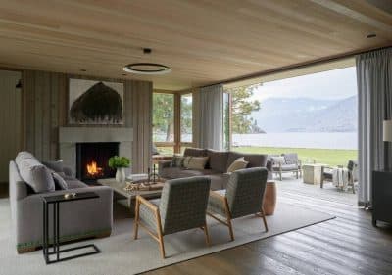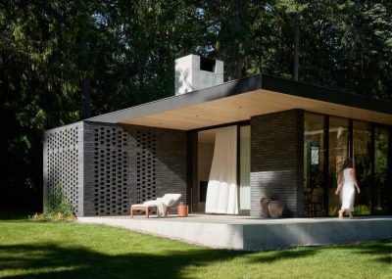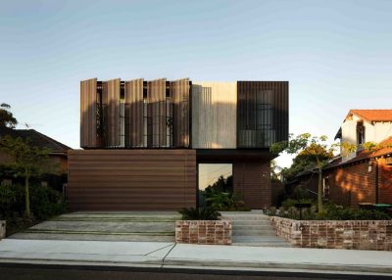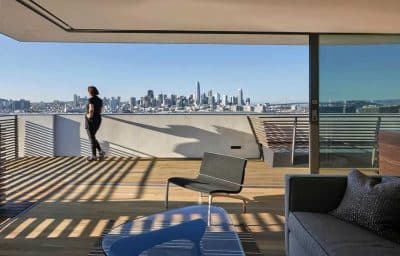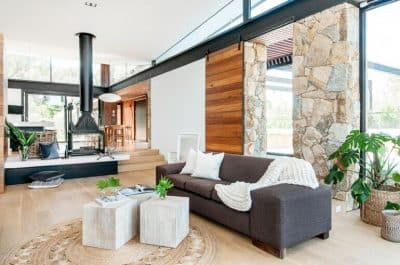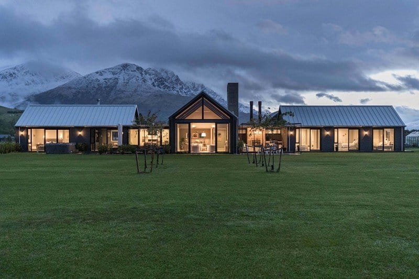
Project: Invercargill House
Architects: Mason & Wales Architects
Location: Invercargill, Southland, New Zealand
Area: 250 sqm
Located in Southland, New Zealand, Invercargill House is a rural-styled house designed by Mason & Wales Architects. The house is arranged skilfully in a free-flowing plan interconnected by a corridor spine separating active and passive uses. These active uses are then orientated and presented to the surrounding landscape and the warmth of the Southland sun, while the occupants are grounded in their sense of place and use with a lowered living space, further reinforced by the warmth of a log fire.
From the exterior, the vertical nuances of this home accentuate its rural surrounds in the Wakatipu basin, an area surrounded by towering peaks. Horizontal timber cladding in juxtaposition with the verticality of the rooflines portray an extensive home, yet one which is sympathetic to the vastness of its natural surrounds. The natural palette of materials in the interior and on the exterior provides for a timeless elegance.
With extensive floor-to-ceiling thermal joinery, and additional triangular joinery incorporating the roofline, the design creates lofty spaces with a focus on the outdoors. Designed for versatility and changing family needs, the home’s classic lines and elegant open spaces are ideal for a growing household.
Interior specifications were dealt with in a hierarchy to preserve the desired layout but fit within a budget, allowing the main living areas, kitchen and bathroom to incorporate a decadent elegance while the bedrooms and other areas of the house are classic yet understated.
