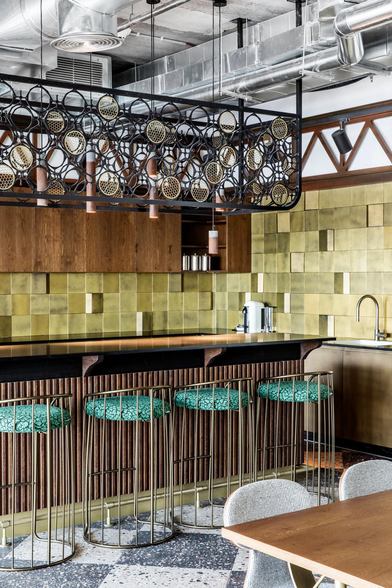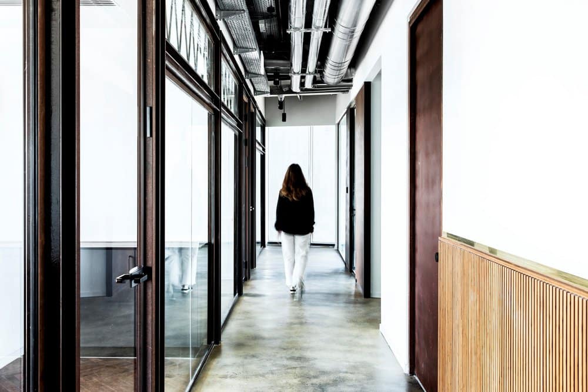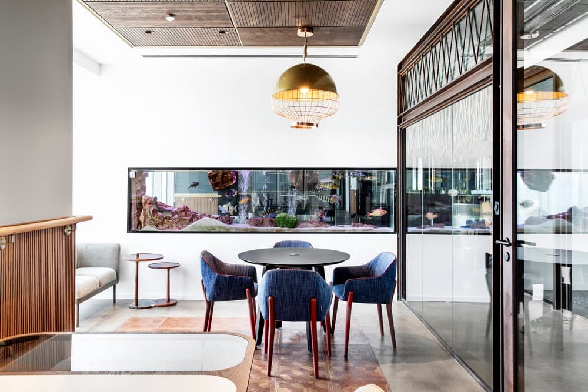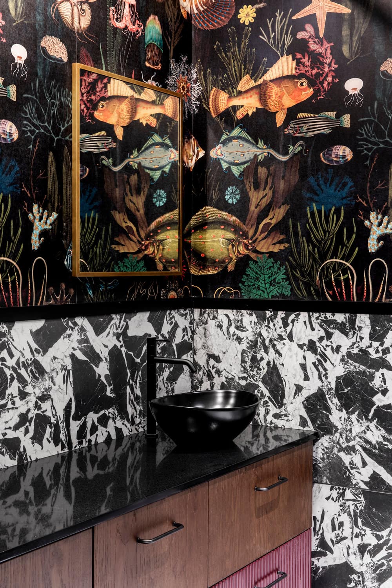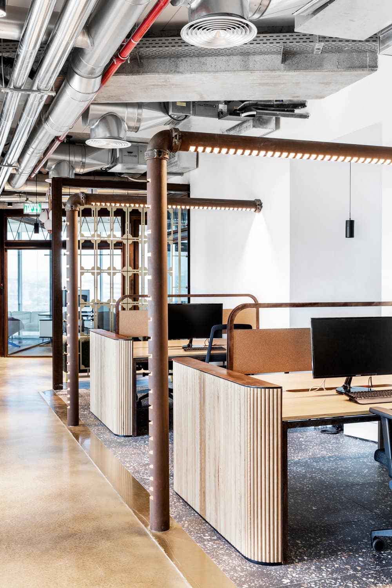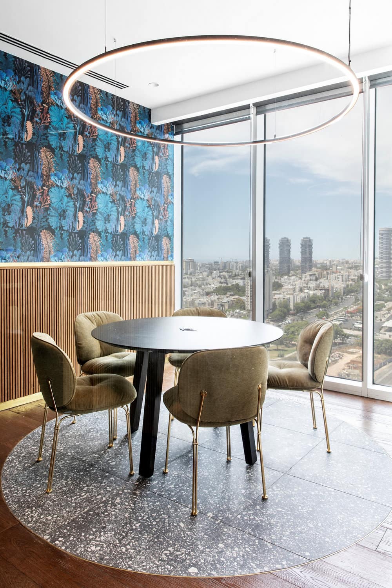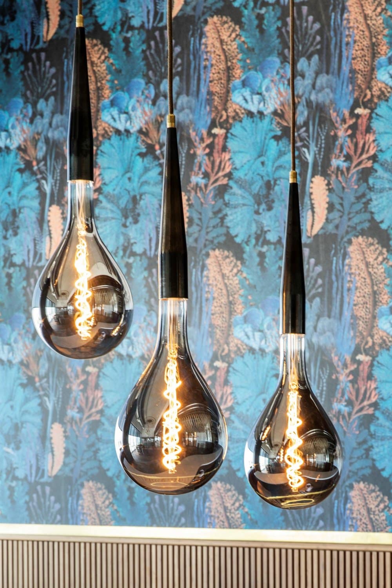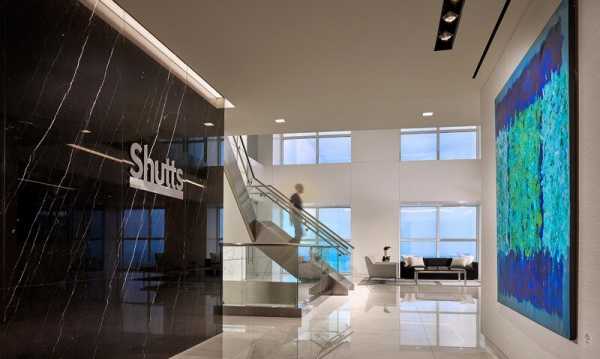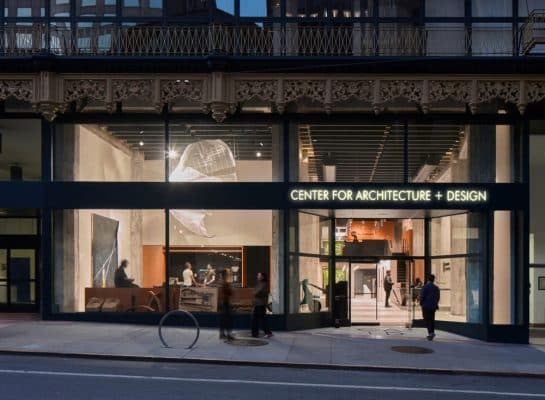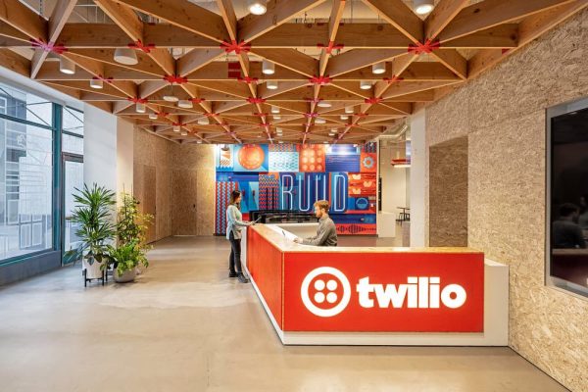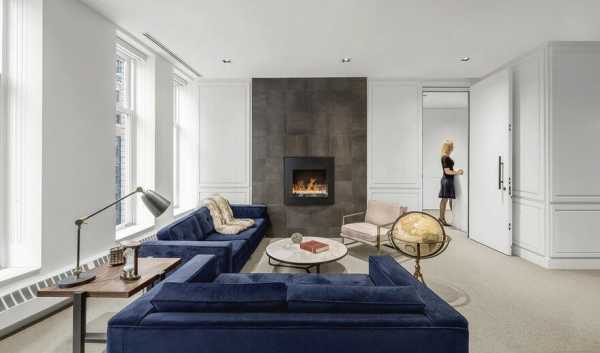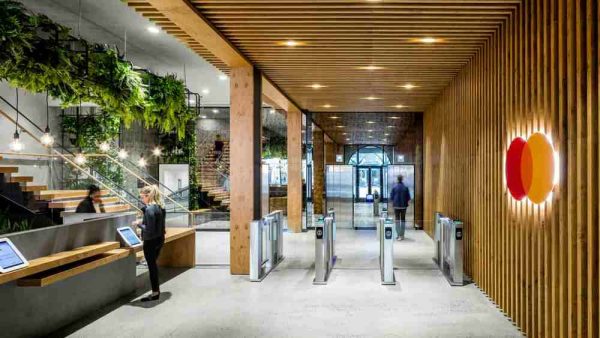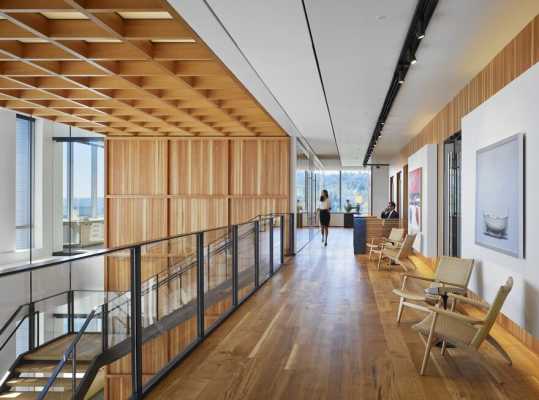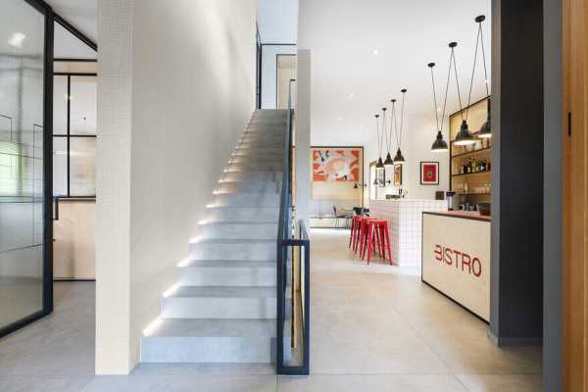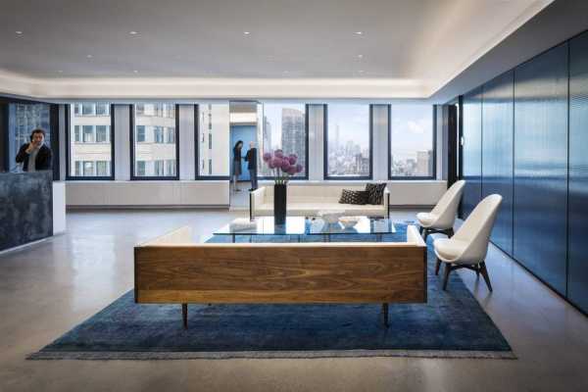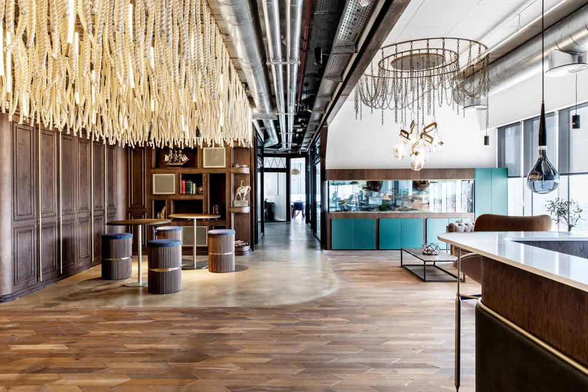
Project: Ishlav Offices
Architects: Roy David Architecture
Location: WE Tower, Tel Aviv, Israel
Area: 485 sqm
Year: 2020
Photo Credits: Itay Benit
Ishlav is a marine insurance company, that is located in Tel Aviv’s central business district. The company’s main purpose is to ensure all boats, ships, yachts and cargo imports throughout Israel and is recognized as one of the largest marine travel insurance companies in the country. Ishlav commissioned Roy David Architecture to design their new offices in the WE Tower, reflecting the identity of their company throughout the design.
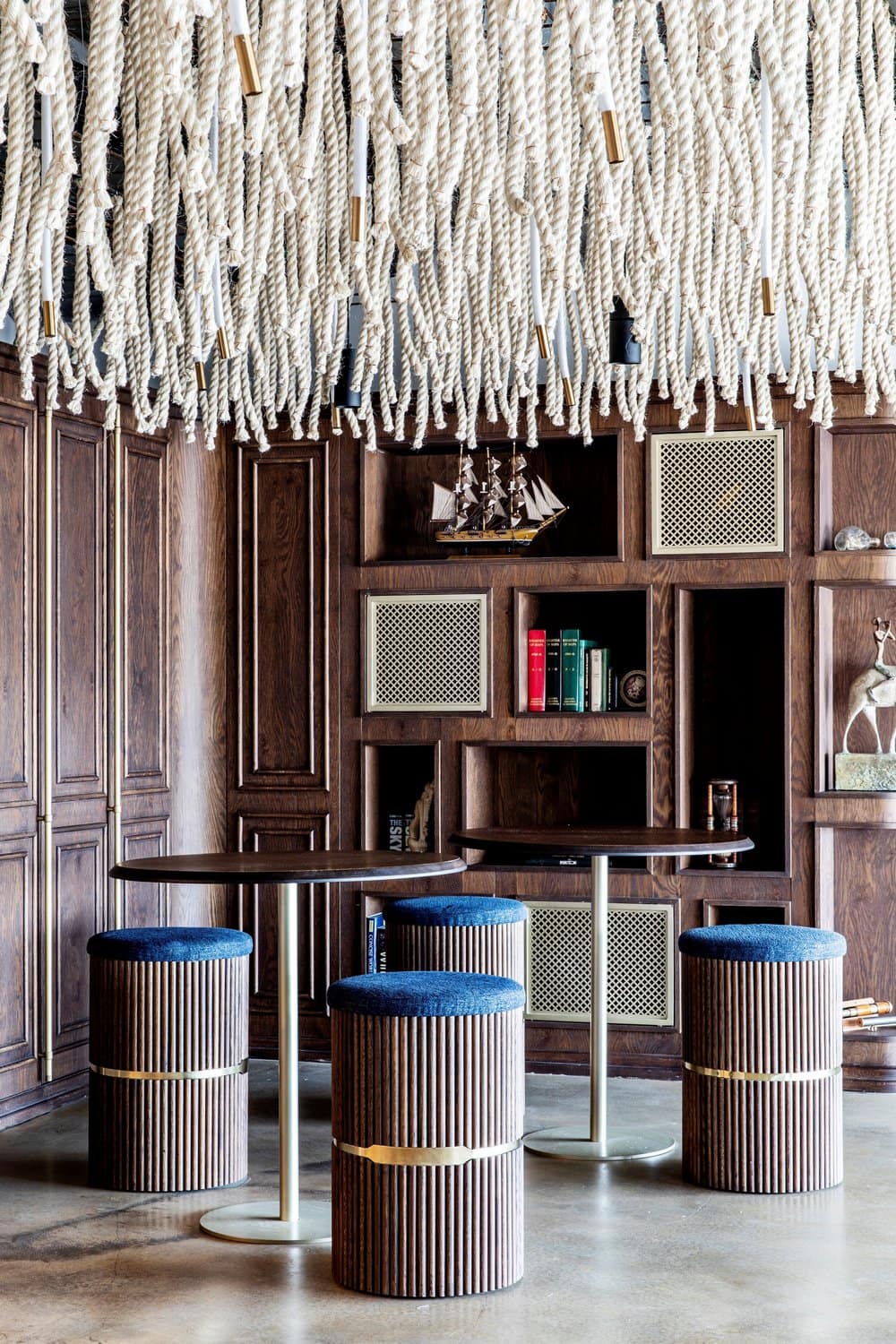
The design language was heavily influenced by the ocean and ships from the 1800s. With that, it was important for the designers to take these inspirations and uniquely integrate them into planning a concept for an office space while still including Ishlav’s personality.
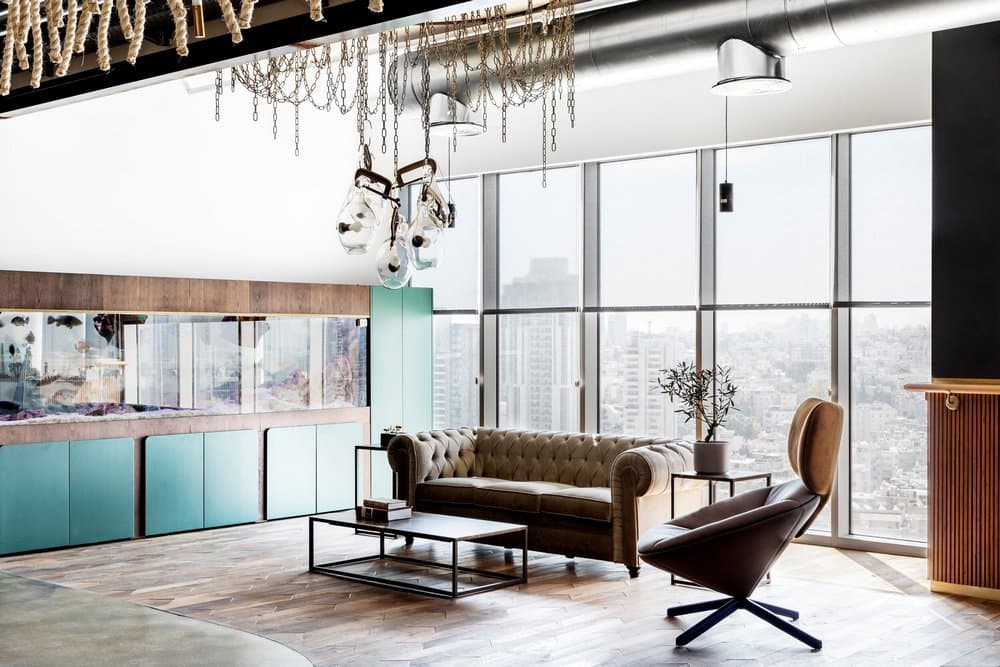
The essence of the layout includes the offices’ public spaces, made up of the entrance, reception and lobby area which separate the private workspaces. Adjacent to the entrance area, the kitchen is strategically placed in the center of the plan, making it the heart of the space. Alongside the exterior curtain walls are executive offices and formal meeting rooms creating a closed space with an open feel. Parallel to the core are several open space desks, a kitchenette, and service areas, as well as a small hangout space used only by the employees. When designing a layout for Ishlav, one of, if not the largest, challenges was designing a functional floorplan within the triangular shape of the building.
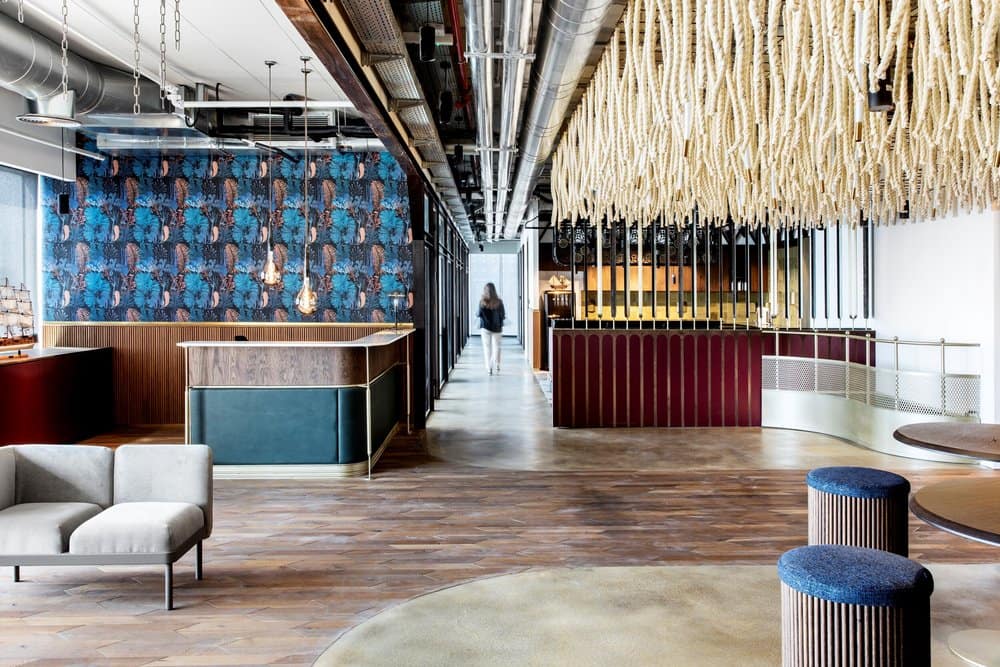
RDA approached the design with influence of sea travel while still enhancing a sophisticated atmosphere. The attitude throughout the plan is heightened by blending a variety of industrial materials such as wooden wall accents, leather furniture, rusted metals and ocean-esque wallpapers and color palette. The colors within the office resemble colors of the ocean containing dark blues, greens and reds. Most of the layout combines custom-made furniture and carpentry items, such as the intricate wall cabinets and moldings. One of the main focal points in the entrance, aside from the elaborate ceiling design and chandelier, is a custom-made aquarium that is strategically placed between the lobby and an executive office. In addition, RDA partnered up with MAARs to design the offices’ partitions bounding the private rooms. The design includes a rusted metal zig zag detail and border, creating a more unique partition and resembling a metal that might be seen on a ship.
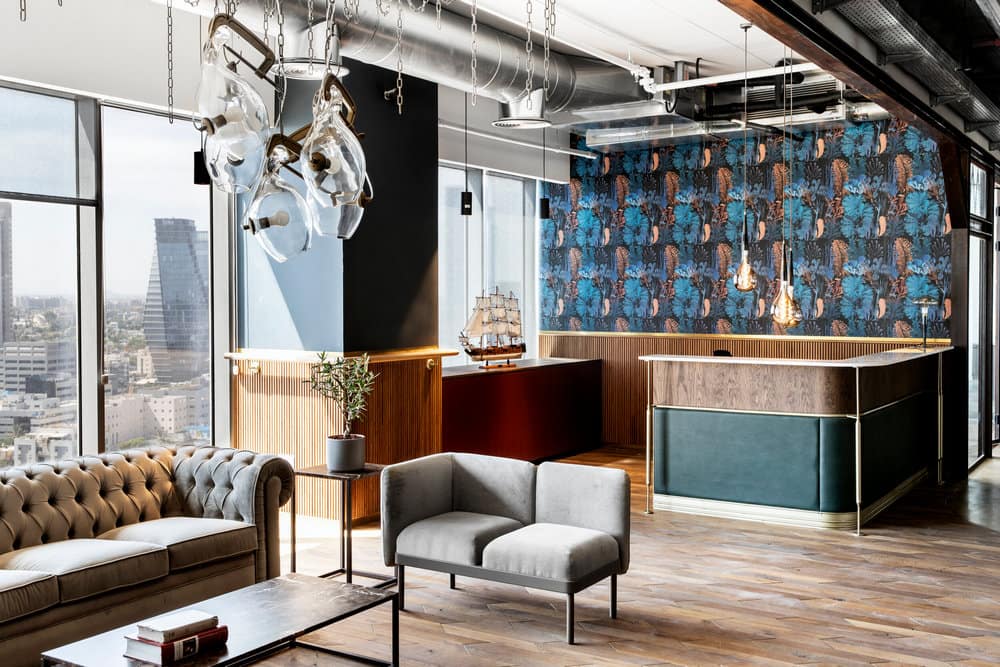
Roy David Architecture’s main objective for Ishlav’s new office space was to formally recreate the world that travels amongst the ocean, while still being able to represent the importance of the company’s beliefs.
