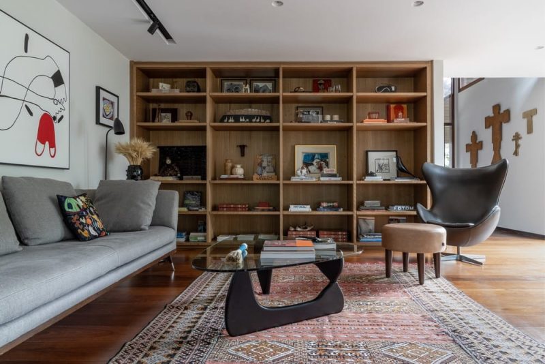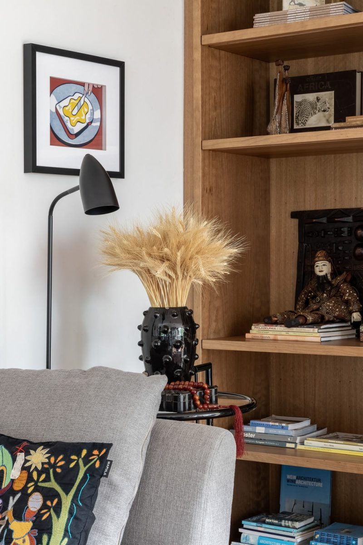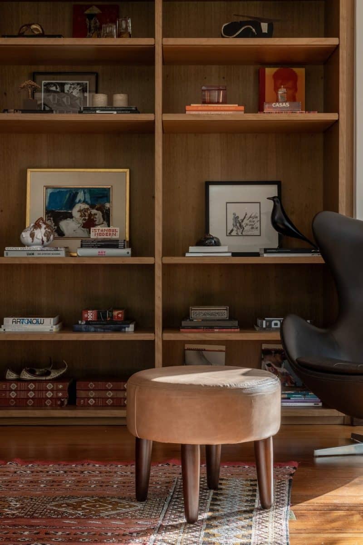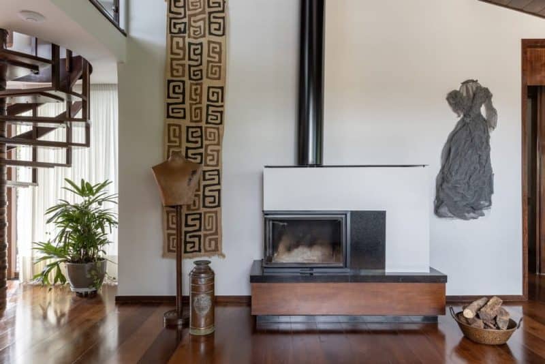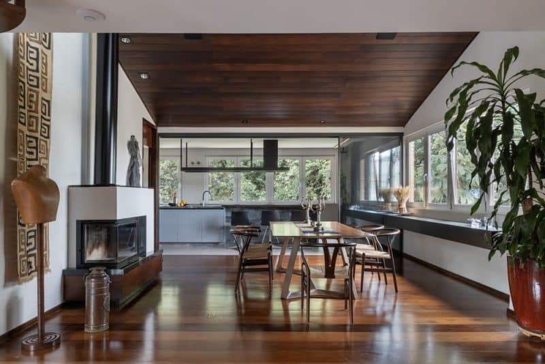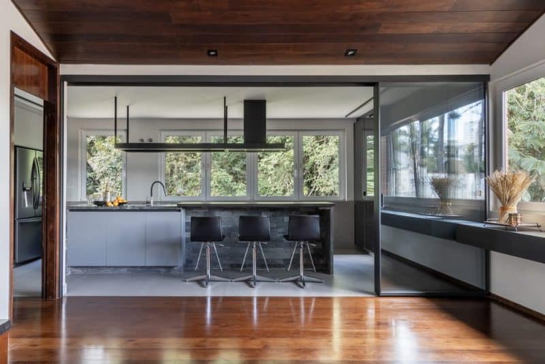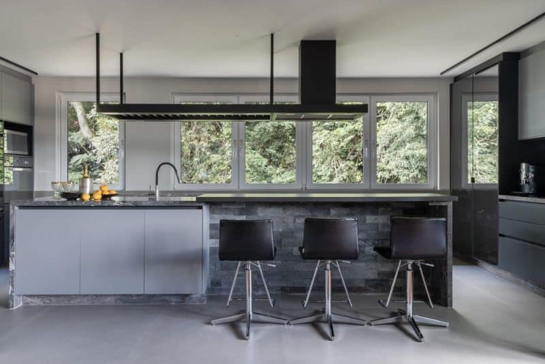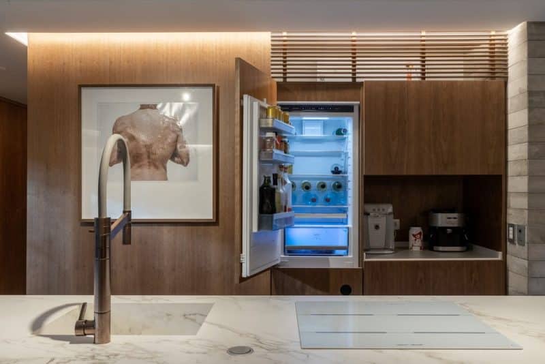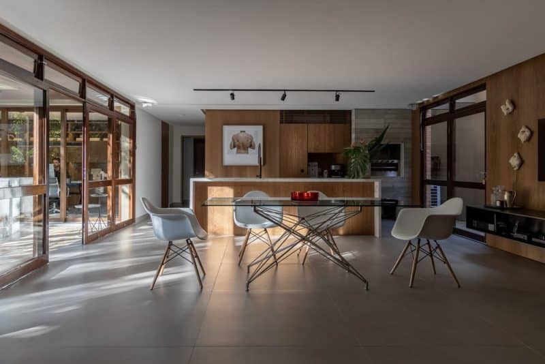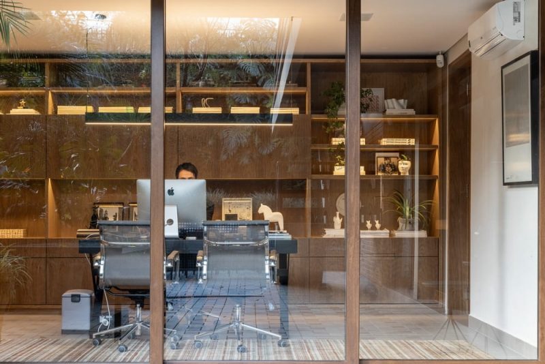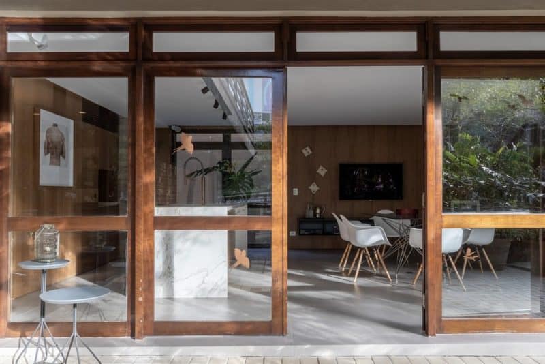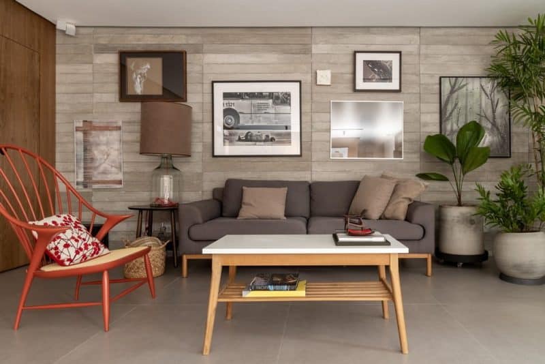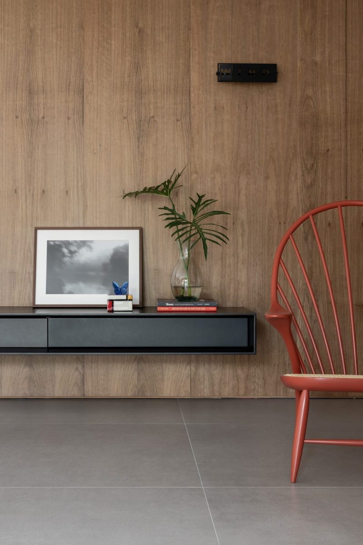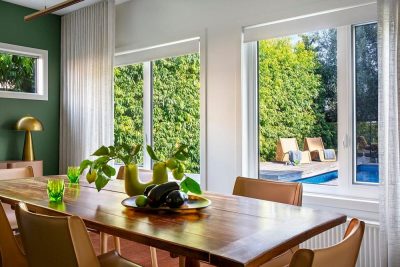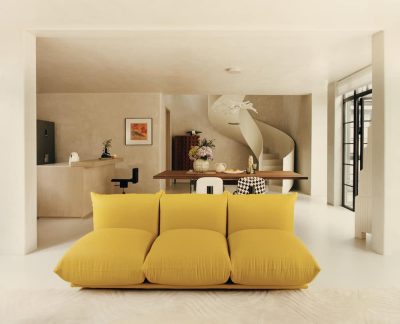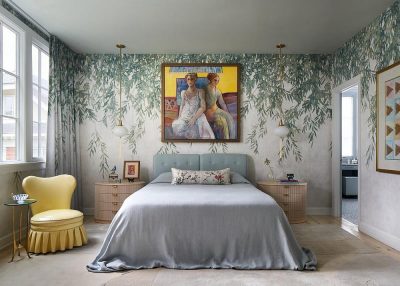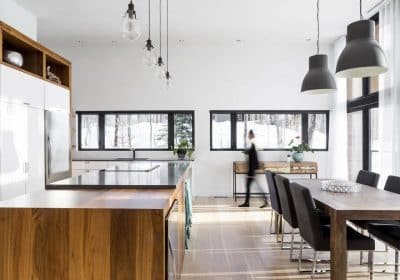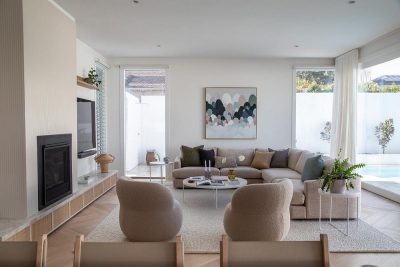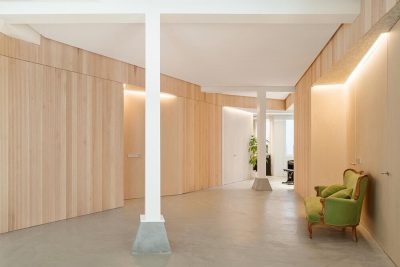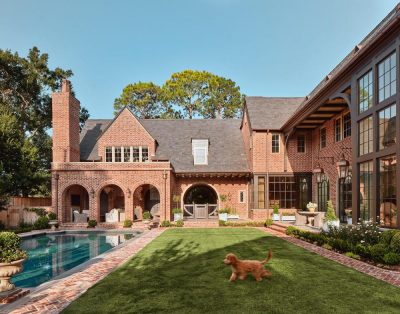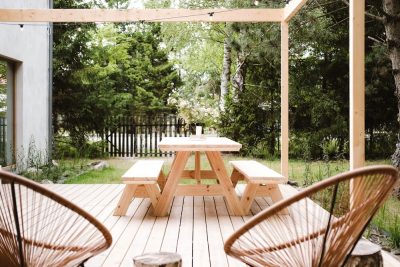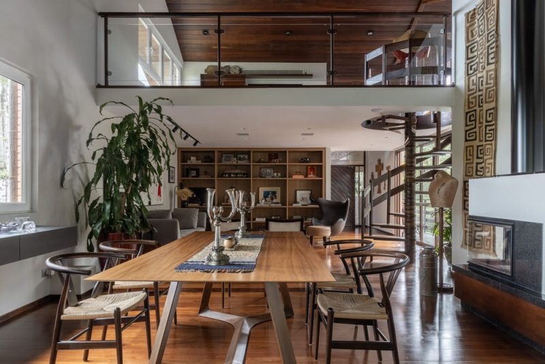
Project: JA Residence
Architecture: Estúdio Elmor
Location: Mercês, Brazil
Year: 2021
Photo Credits: Bia Naiuack
When it comes to interior design and architecture, a house becomes more than just a structure—it transforms into a reflection of who you are. The JA Residence, a stunning project by Estúdio Elmor, perfectly demonstrates how a living space can evolve into a home by integrating personal identity and emotional connection. This project goes beyond aesthetics, crafting a harmonious environment that resonates with the owner’s lifestyle and story.
A Home Office Designed for Inspiration
The global pandemic has reshaped the way we live and work, and the JA Residence embraces this shift by placing the home office at the heart of the design. This space is more than just functional—it’s a sanctuary of productivity and creativity. Natural light floods the office, highlighting the ergonomic furniture and spacious library, making it the perfect place to spend long hours. The design ensures the owner feels both comfortable and inspired, blending practicality with elegance.
The use of natural materials, such as wood, adds warmth to the environment, while the large windows frame the lush green surroundings, creating a seamless connection between indoors and outdoors. This thoughtful design not only enhances productivity but also promotes a sense of calm and well-being.
A Kitchen That Celebrates Simplicity and Nature
The kitchen in the JA Residence is a masterclass in balancing simplicity and sophistication. To complement the rich green surroundings, the designers chose a neutral palette and clean lines that allow the natural beauty of the outdoors to take center stage. The monochromatic balance and natural lighting create a serene and inviting atmosphere, perfect for both everyday meals and gourmet experiences.
Wood plays a key role in this space, adding warmth and texture while harmonizing with the landscape visible through the windows. This design choice ensures the kitchen feels like a natural extension of its surroundings, blending functionality with aesthetic appeal.
Sensory Design: A Space That Speaks to the Senses
One of the most striking aspects of the JA Residence is its ability to evoke a unique sensory experience. The architectural style draws inspiration from counterculture principles, emphasizing the importance of sensory perception. This is particularly evident in the bathroom, where the designers enveloped the volume housing the toilet in honey-colored catuaba veneer joinery panels.
This design choice creates a striking contrast with the tiled floor and concrete slabs, adding depth and character to the space. The result is a balanced environment that feels both warm and welcoming, proving that even the most functional spaces can become works of art.
Conclusion: A Home That Feels Like You
The JA Residence by Estúdio Elmor is more than just a house—it’s a home that tells a story. By integrating the owner’s life story and emotions into the design, this project creates a space that is both personal and universal. From the inspiring home office to the serene kitchen and sensory-rich bathroom, every detail reflects careful consideration to craft a harmonious and welcoming environment.
If you’re looking for a design that goes beyond aesthetics and truly reflects who you are, the JA Residence is a perfect example of how architecture and interior design can transform a house into a home.
