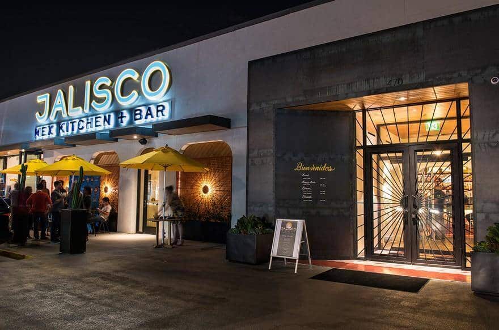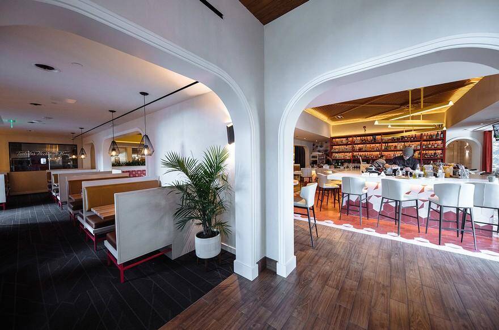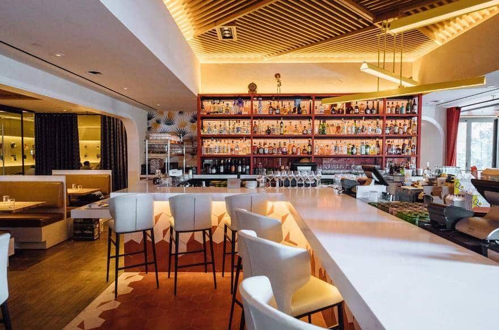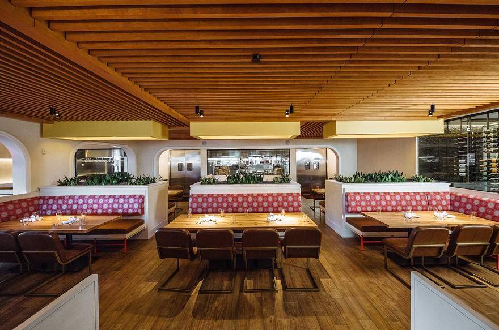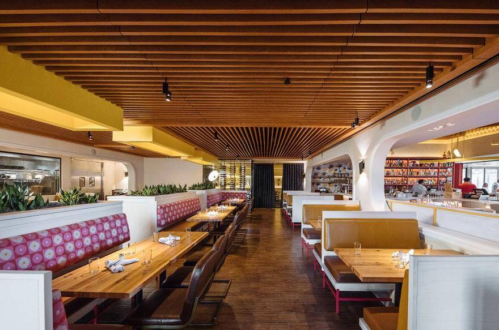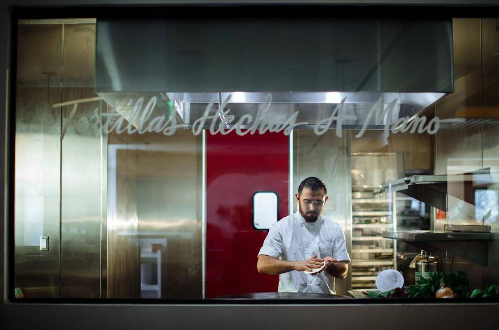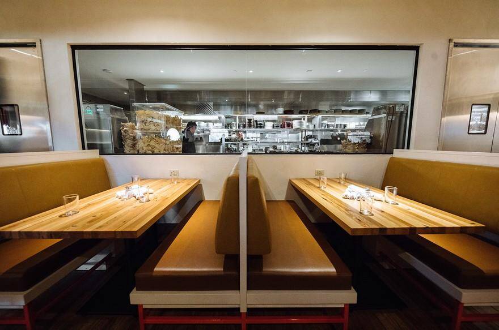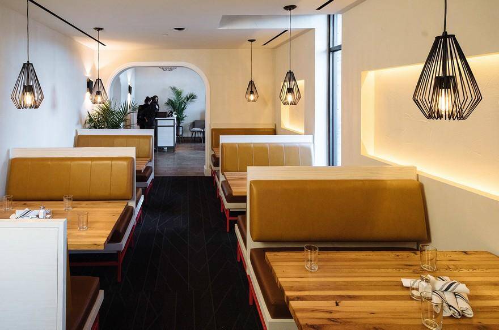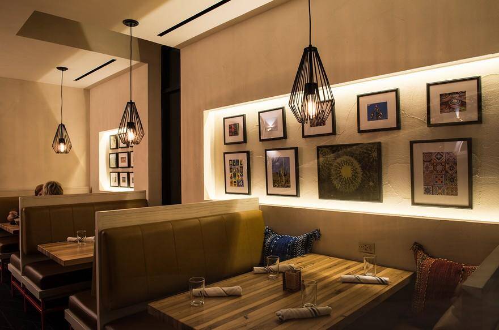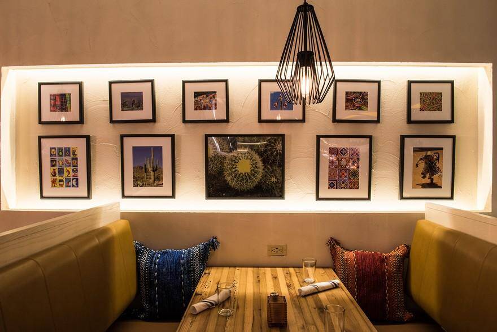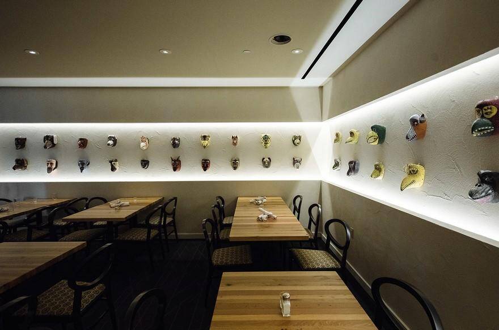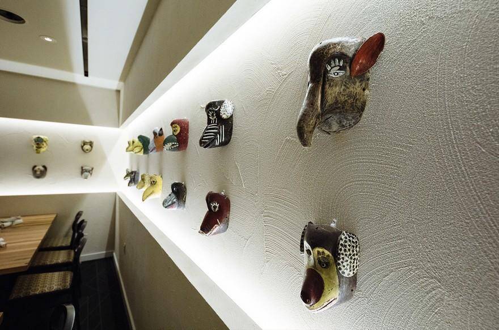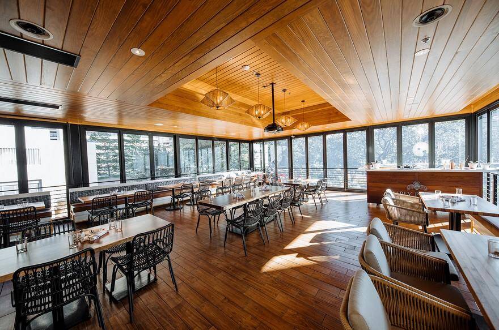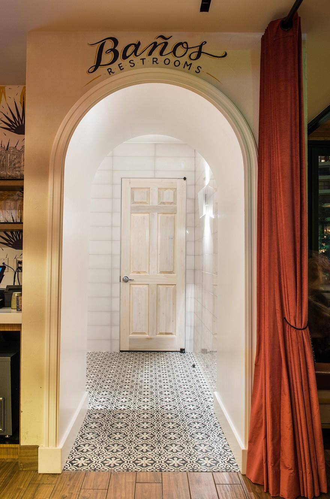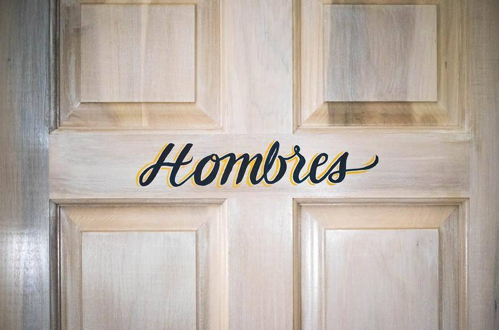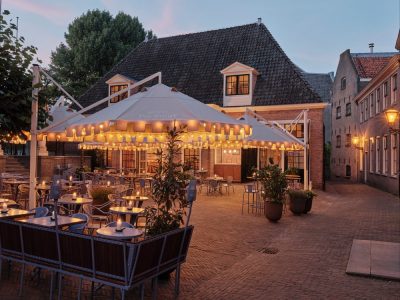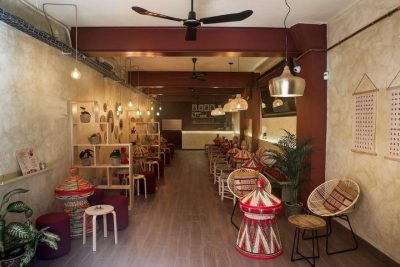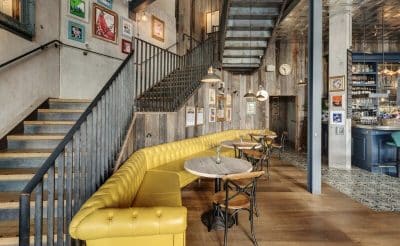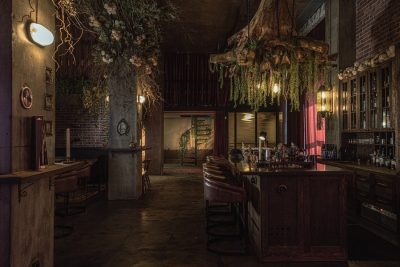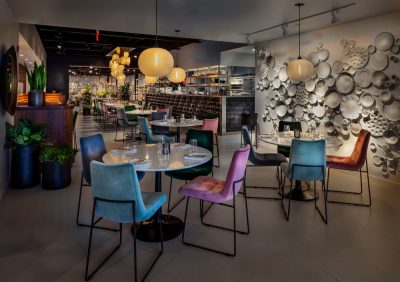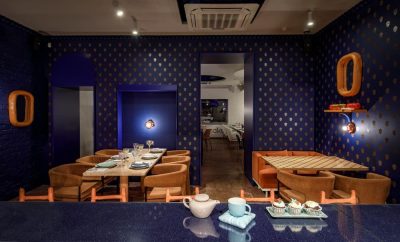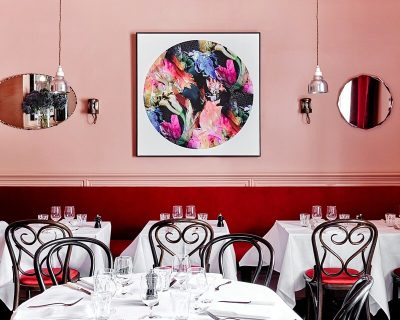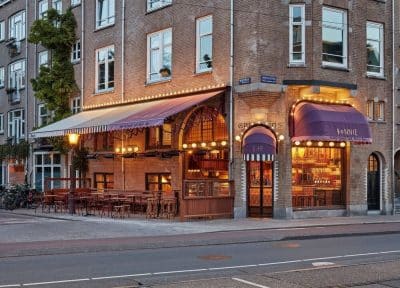Project: Jalisco Norte Restaurant
Designer: Coeval Studio
Location: Dallas, Texas, Unites States
Area: 6,685sf
Year: 2018
Photography: Courtesy of Coeval
Inspired by a variety of Mexican regions and landscapes, the Jalisco Norte restaurant reflects the aesthetic of a central American-European home. Organized across separate rooms with low ceilings, vibrant fabrics and ambient lighting, the large casual setting evokes a residential-style ambiance. The establishment consists of four main rooms that serve different dining purposes.
The main entrance leads to a subtle geometric acoustical carpeted seating area with booths. Lined with wood tables and slatted ceilings and dim moody lighting, it stays modest and offers a front row seat to the glass lined kitchen and handmade tortilla stations.
The dining room is appointed with intimate booths while an upscale lounge is anchored with a large wraparound bar. An enclosed patio is also featured, installed within the treetops of the neighborhood.
The next section leads to the bar. The bar is large with an open air feel with custom linear yellow LED pendants that anchor the bar. The simple white stone allow an airy open presence. Geometric concrete tile was designed to mark a bold statement from the front of bar to the bar floor.
Off to the side of the bar is an open-air patio of sorts. The room is lined in floor-to-ceiling glass, all of which can be opened during favorable weather. The floor is made of warm wood, and the seating is cabana resort-style woven chairs.

