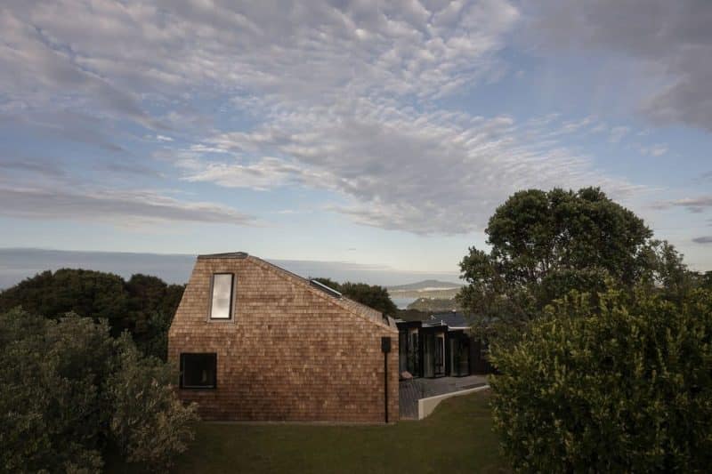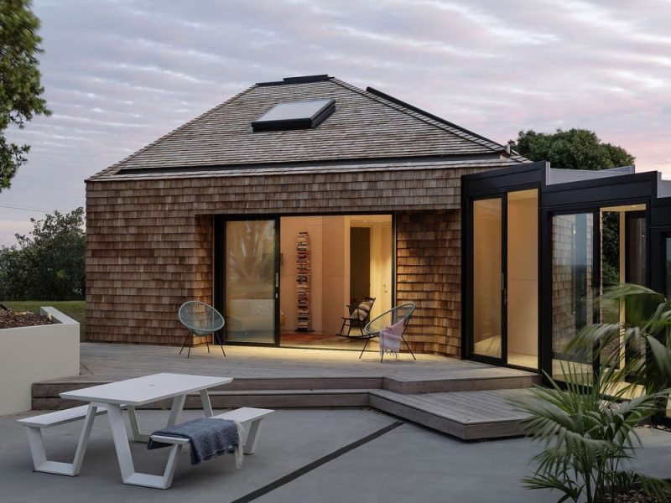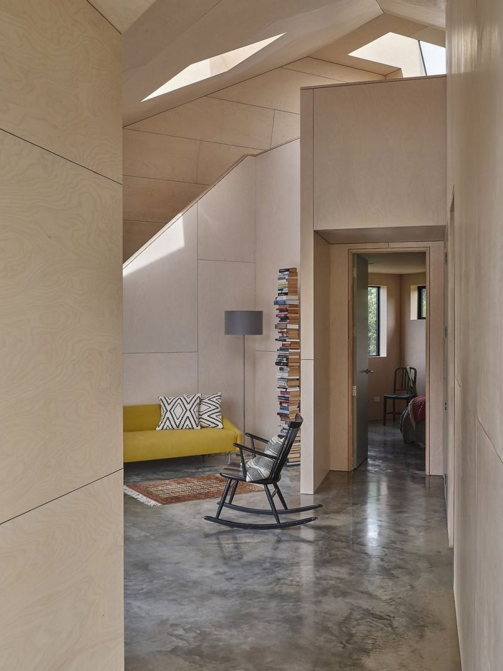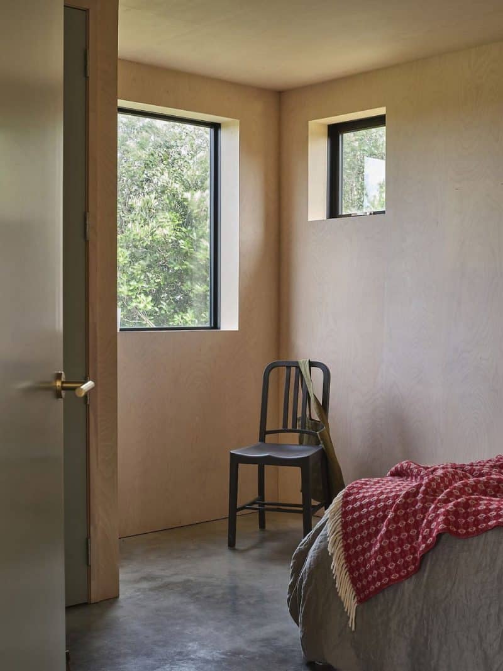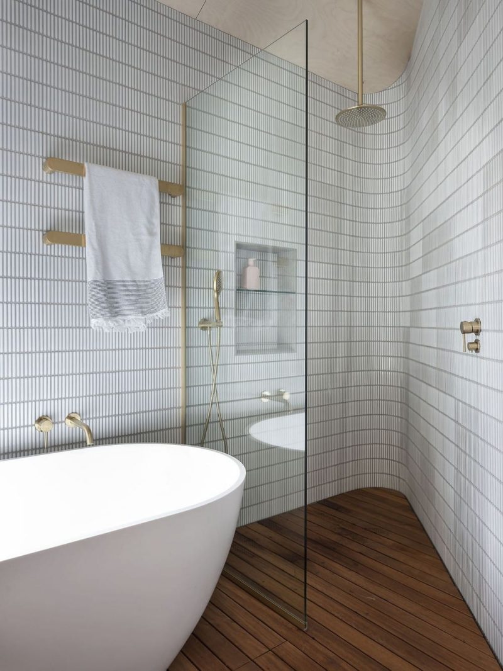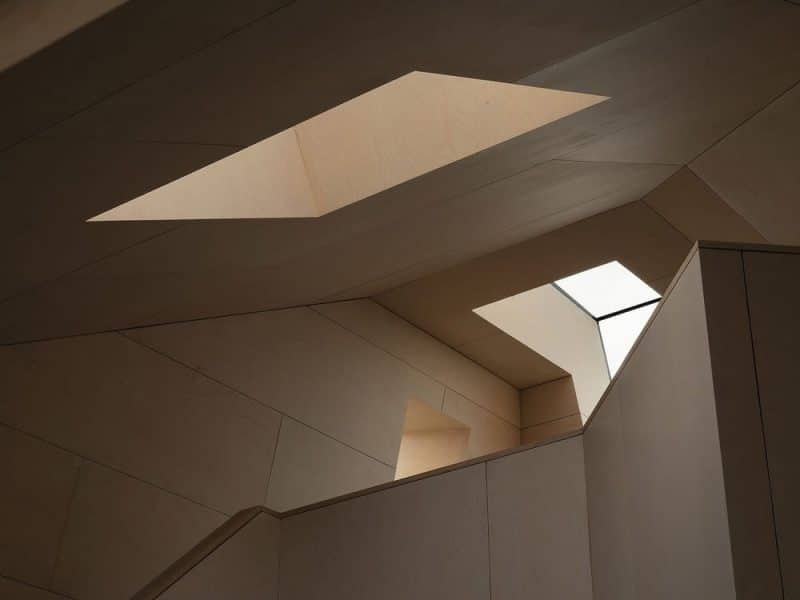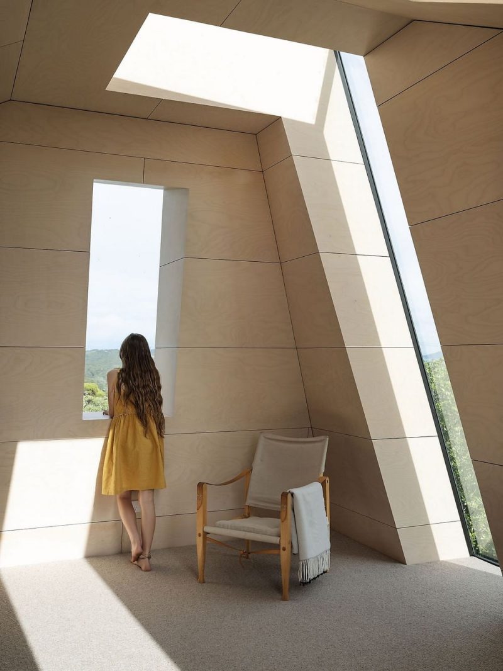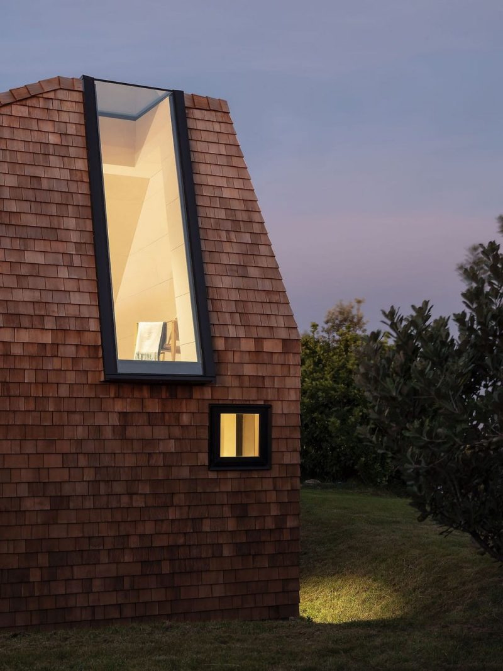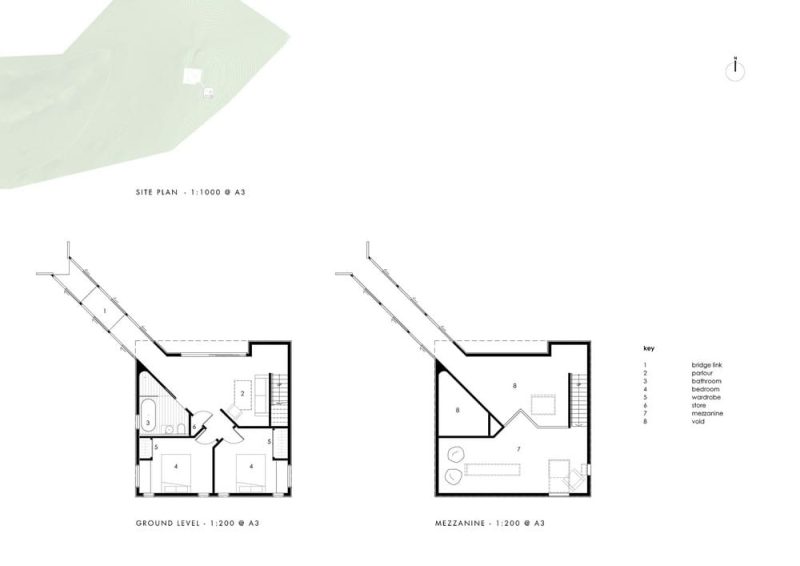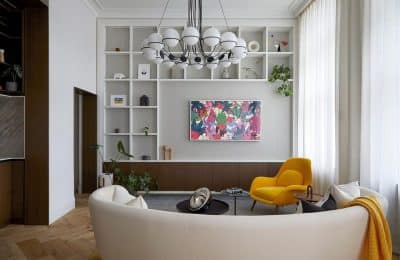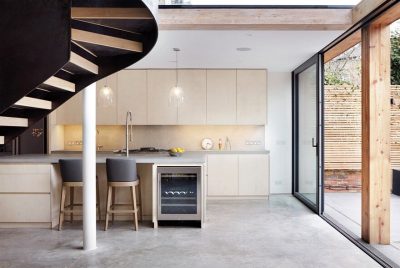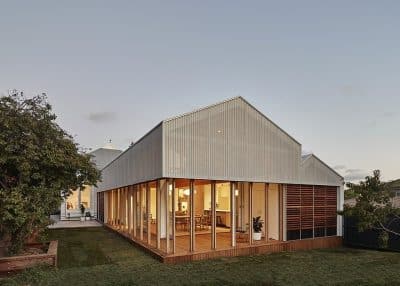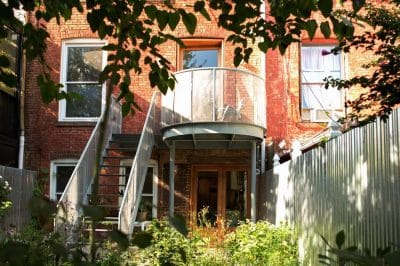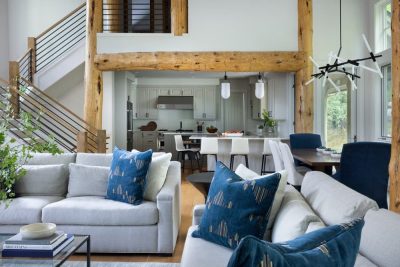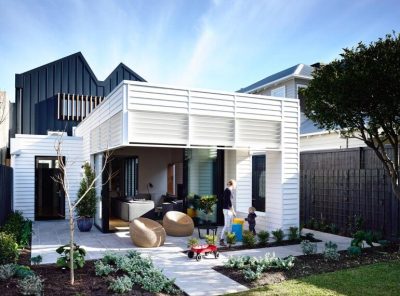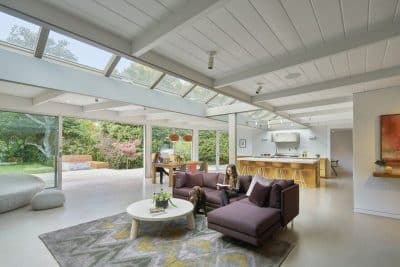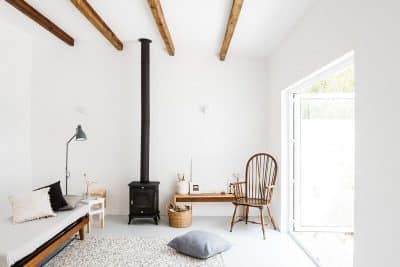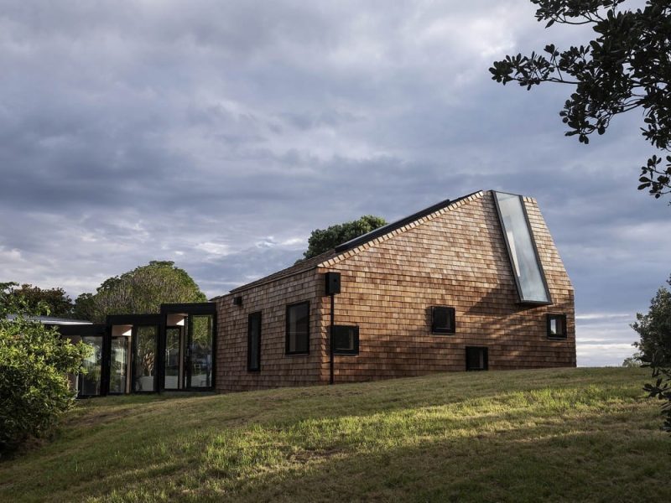
Project: Jewellery Box Home
Architecture: Crosson Architects
Team: Jerome Buckwell, Ken Crosson, Corbett Madden, Vanessa Coxhead
Builder: Tomik Architectural Builders
Landscape Design: Wraight + Associates
Location: Waiheke Island, New Zealand
Year: 2023
Photo Credits: Sam Hartnett
The Jewellery Box Home by Crosson Architects is a thoughtful extension of a modest two-bedroom home, designed to accommodate a growing family. Set on a large, bush-covered property, the clients chose an extension over a full rebuild to keep costs low and support sustainability. This addition includes two bedrooms, a bathroom, living, and office spaces, all thoughtfully integrated with the existing home to capture stunning views and create a seamless, site-sensitive design.
Thoughtful Design Rooted in the Landscape
The existing house already enjoyed north-facing views toward Pūtiki Bay, the city, and Rangitoto. However, it missed the beautiful southern vistas toward Te Whau Bay and eastern views toward Ōmiha Bay. By extending the home toward the site’s highest point, the architects unlocked these previously hidden perspectives. Additionally, strategically placed windows frame these views, guiding residents’ eyes to the landscape as they move through the house.
As you ascend the stair to the mezzanine, an overhead skylight brings the sky indoors, wrapping over the roof and continuing down to the floor. Upon reaching the top of the stair, your gaze naturally flows from the sky down to the land and sea to the south. Furthermore, additional windows reveal eastern views to Ōmiha Bay, creating a stunning 360-degree panorama from the ridge-top mezzanine.
Harmonious Geometry and Connection
The extension follows the square footprint of the original home, creating a cohesive layout. To link the new and old structures, a diagonal bridge connects both areas, forming the backbone of a new north-facing courtyard that merges these spaces. This intentional geometry fosters a strong connection between the original and the extended space, ensuring that the new addition complements rather than overshadows the existing home.
Inspired by Geology and Natural Forms
The unique mineral banding in the rock formations at Ōmiha Bay inspired the project’s material palette. Cedar shingles mimic the layered lines found in the rocks, creating a sense of “banding” that wraps the building in natural contours. Inside, plywood bands form similar “stratified” lines, creating contours around each room. As these bands ascend the walls, they shift in scale, providing a sense of depth and texture. Moreover, a natural wood oil finish with a slight white tint subtly distinguishes the exterior envelope from the interior walls.
Sustainability at the Core
Sustainability played a central role in the design. The extension is modest, designed only to meet the family’s needs, minimizing its footprint. Additionally, passive heating and cooling, along with careful orientation, enhance energy efficiency. Throughout, natural materials reinforce the project’s sustainable ethos, ensuring a low environmental impact.
In conclusion, the Jewellery Box Home by Crosson Architects is a beautifully crafted extension that celebrates both functionality and connection to the landscape. By embracing the site’s unique geology, carefully framing views, and prioritizing sustainable design, the project offers a warm, harmonious space that feels deeply rooted in its surroundings.
