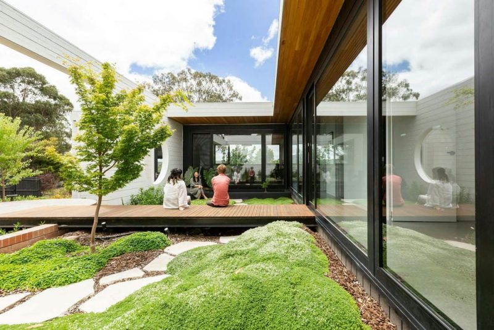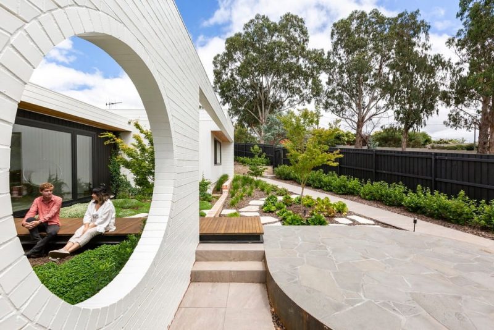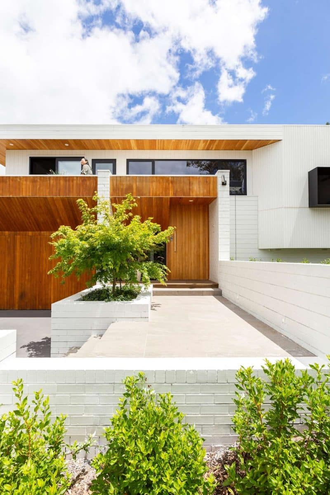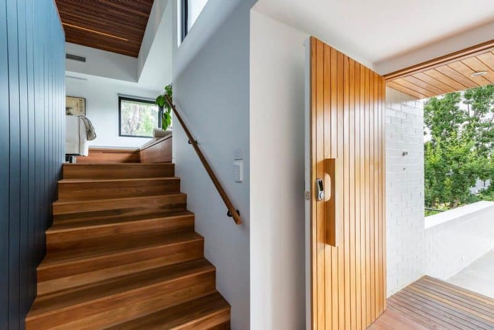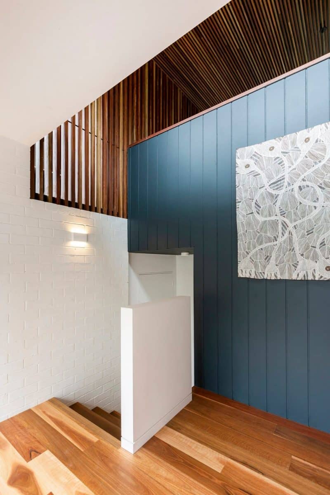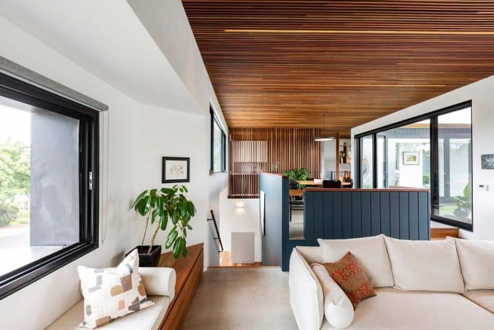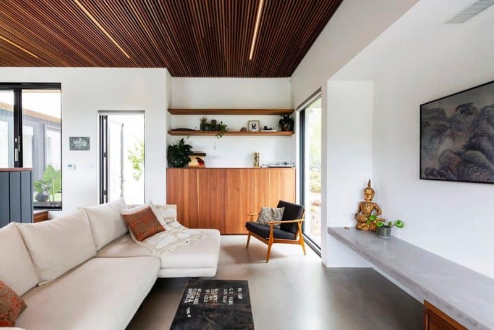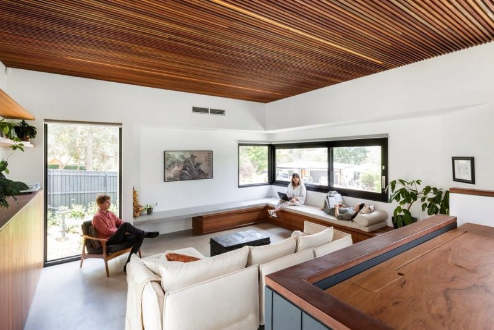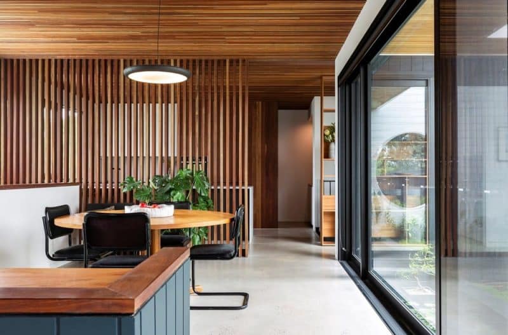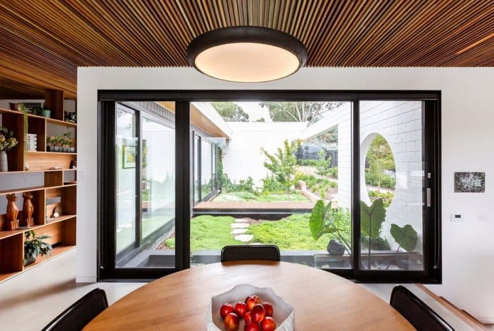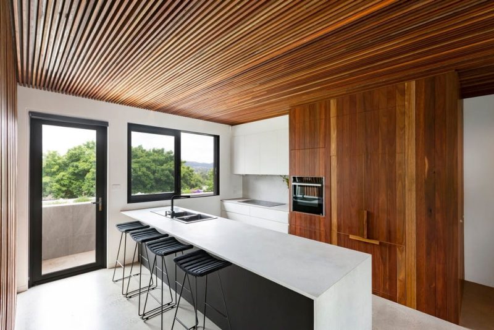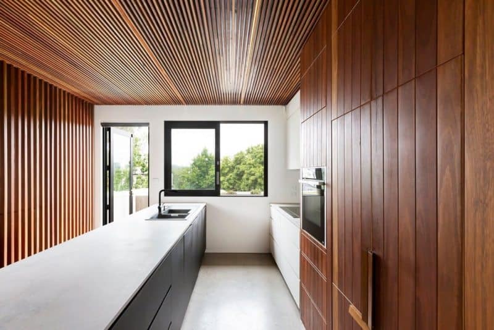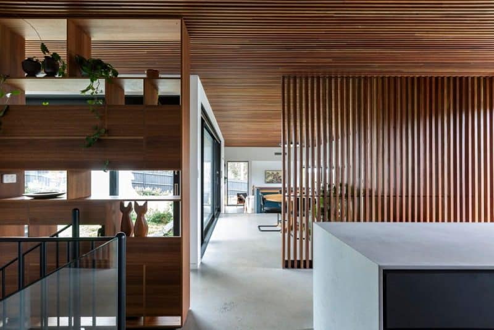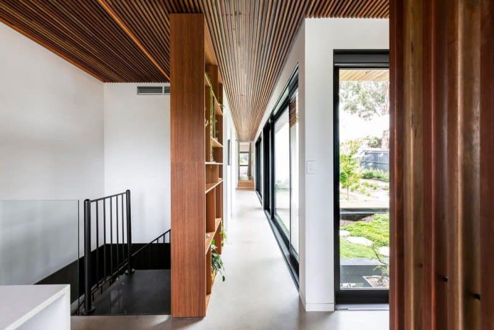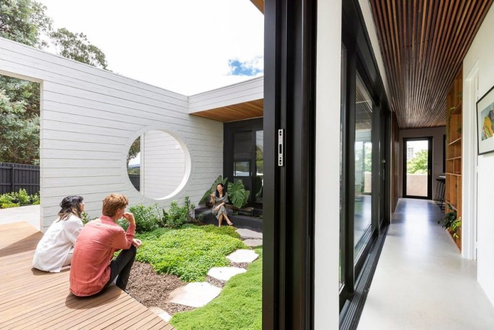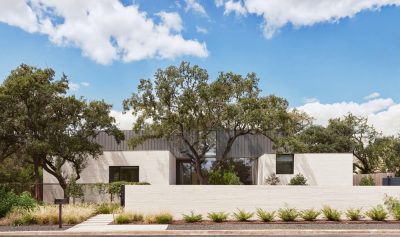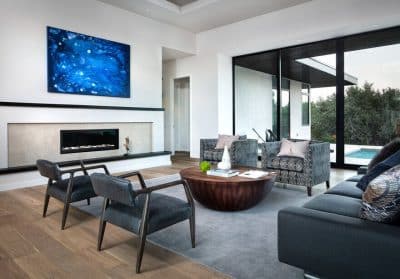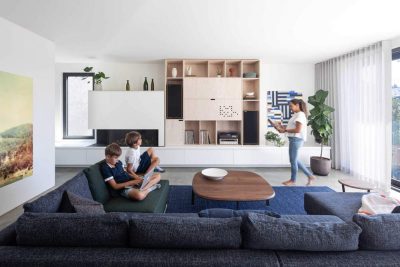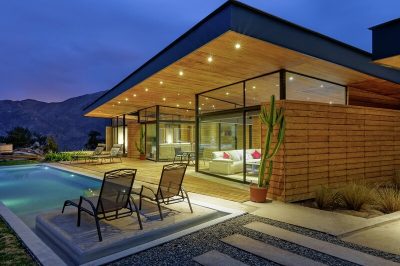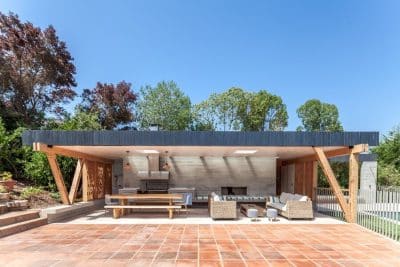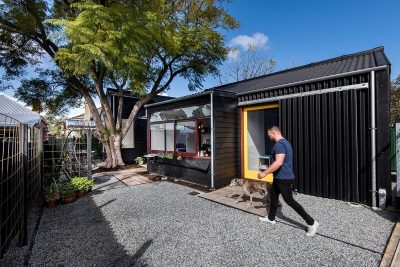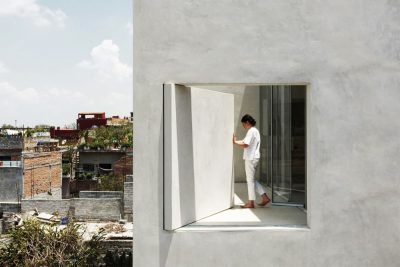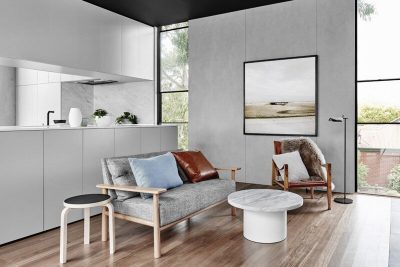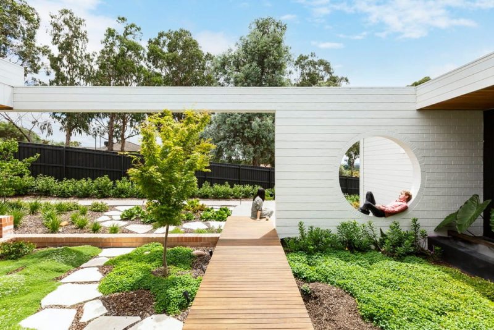
Project: Jingston House
Architecture: Studio Heim
Location: Canberra, Australia
Year: 2021
Photo Credits: Ben King Photography
Jingston House by Studio Heim transforms a site filled with family memories into a stunning modern residence. Previously owned by the client’s grandparents, the house replaces a tired, poorly oriented cottage with a design that maximizes views and ensures privacy. By working with the sloping terrain, Studio Heim created interconnected levels that connect seamlessly to the rear landscape, while a central courtyard offers a tranquil retreat.
Seamless Integration with the Sloping Terrain
Studio Heim expertly navigates the sloping site by segmenting the house into multiple levels. This stepped design maintains a continuous connection to the surrounding landscape. Additionally, each level is positioned to capture the best views and provide privacy from the street. The C-shaped layout centers around a lush courtyard, creating a peaceful space for relaxation and gatherings.
Honoring Mid-Century Architecture
The exterior of Jingston House features a restrained palette that nods to mid-century architectural styles. Raked and painted brickwork, grooved lightweight cladding, and timber walls and soffits blend harmoniously. Moreover, the design incorporates subtle angles, folds, and projections. These elements add depth and texture, enveloping the courtyard and enhancing the home’s aesthetic appeal.
Dynamic Use of Light
A key feature of Jingston House is the circular cut-out that serves as a moving light sculpture. This design element interacts with natural light throughout the day, creating dynamic shadows and highlights. Consequently, both the interior and exterior spaces are enriched with varying light patterns, adding a sense of movement and vitality to the home.
Thoughtful Architectural and Interior Design
Studio Heim meticulously integrates architecture, interiors, and furnishings to create a cohesive living space. Every detail is chosen to enhance both functionality and beauty. The interconnected planes and textures ensure a smooth flow between rooms, while the verdant courtyard provides a central point of tranquility. This thoughtful design makes Jingston House a harmonious and elegant home.
Award-Winning Excellence
Jingston House has earned recognition for its exceptional design. It won The Australian Institute of Architects ACT Chapter 2022 Malcolm Moir and Heather Sutherland Award for Residential Architecture – Houses New. This accolade highlights Studio Heim’s ability to blend heritage with modern design, resulting in a residence that is both beautiful and practical.
Jingston House by Studio Heim stands as a prime example of how thoughtful design can rejuvenate a cherished family site. By respecting mid-century influences, optimizing the natural landscape, and incorporating innovative elements, Studio Heim has crafted a home that offers both elegance and functionality.
