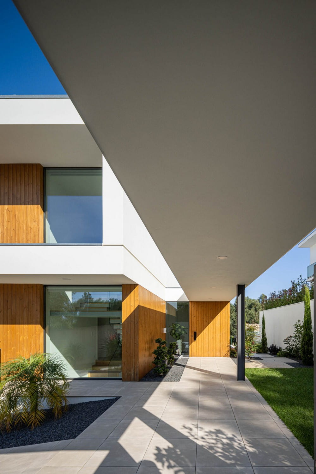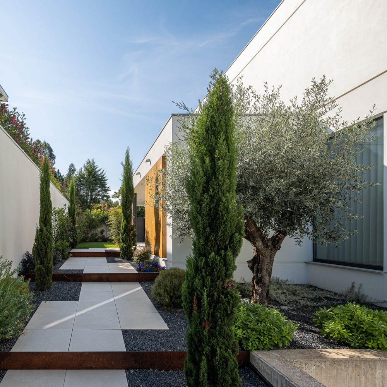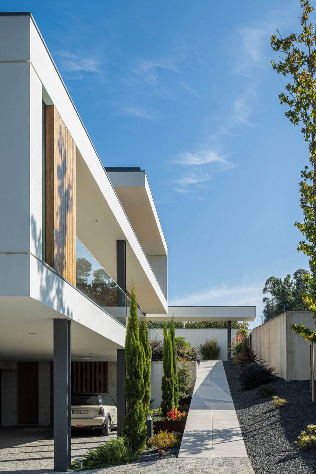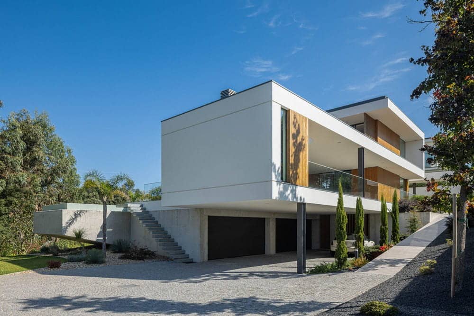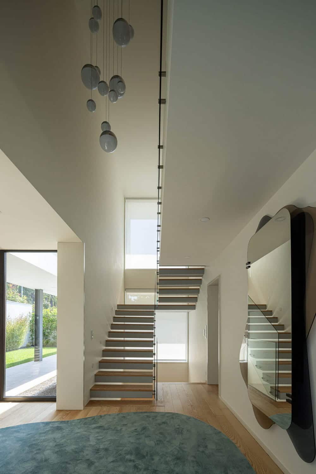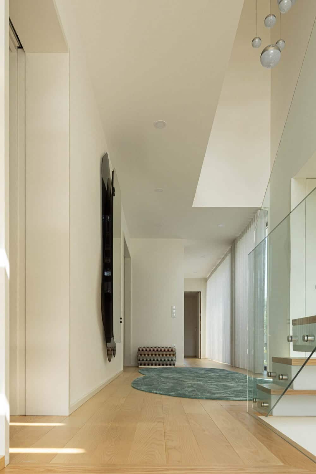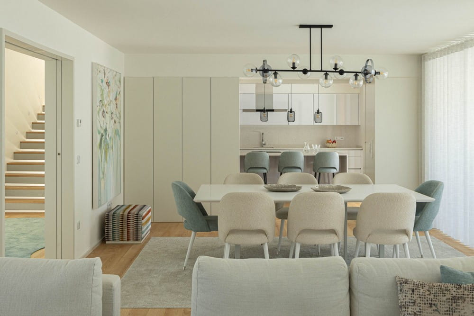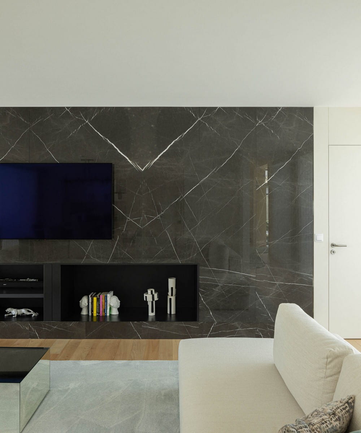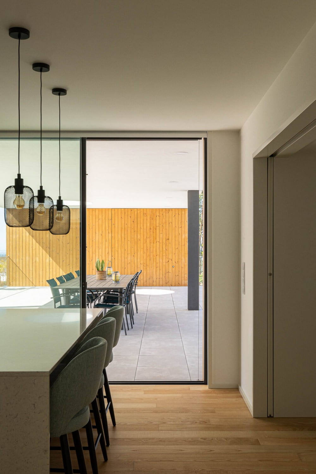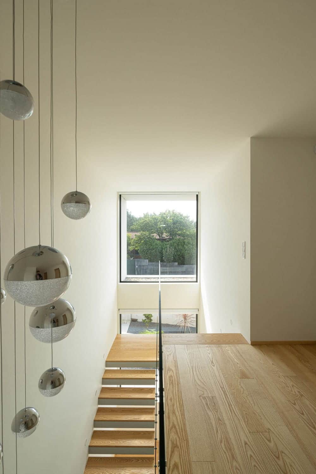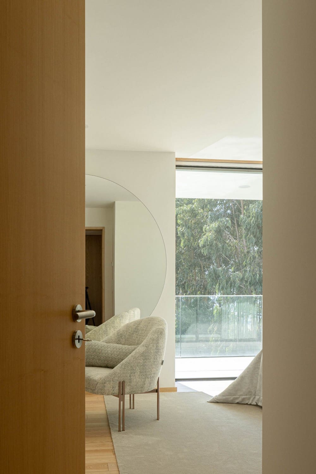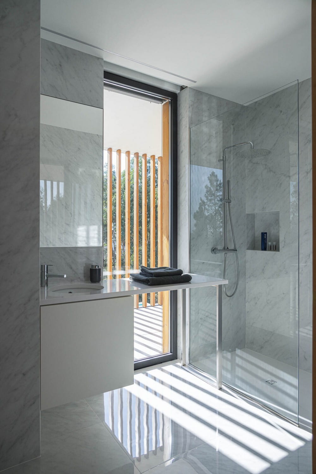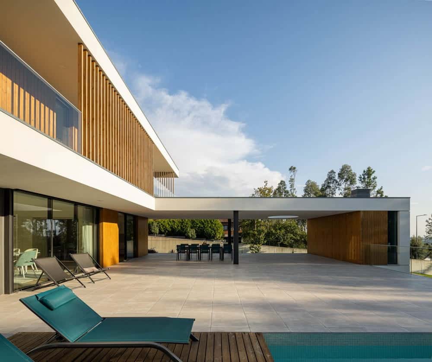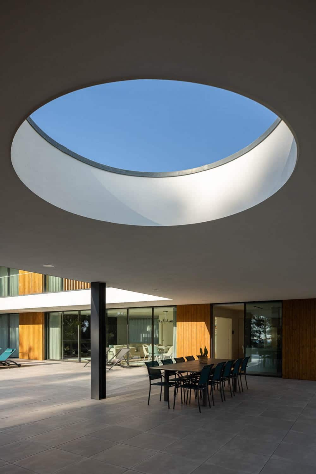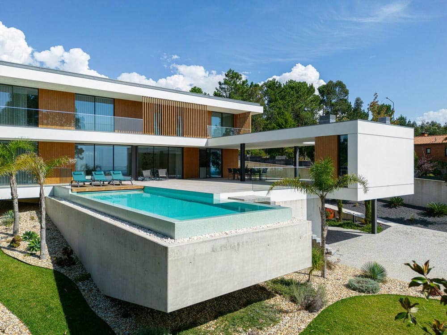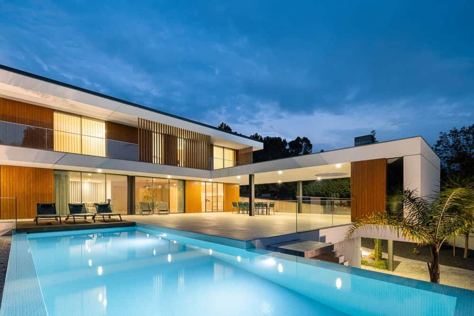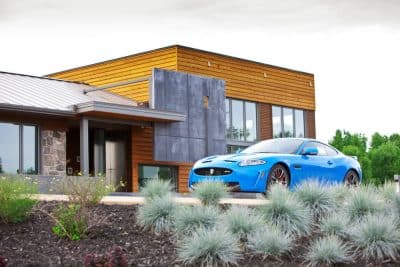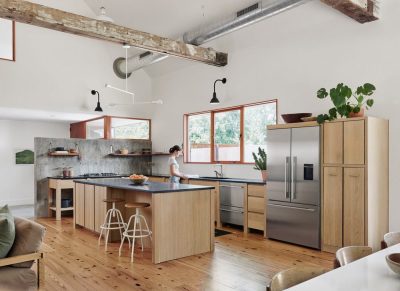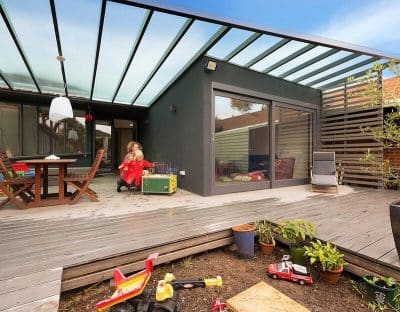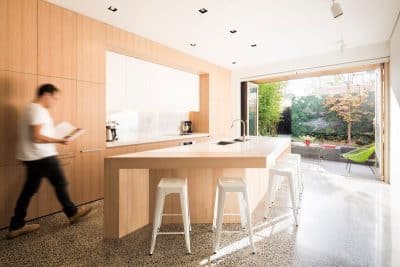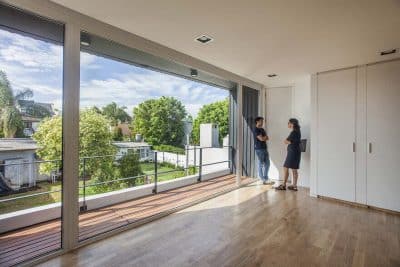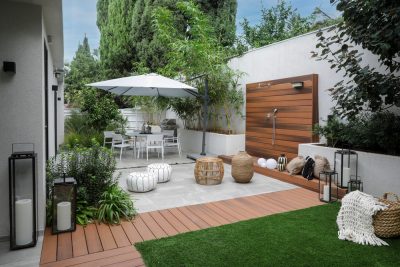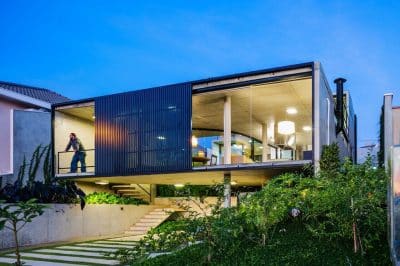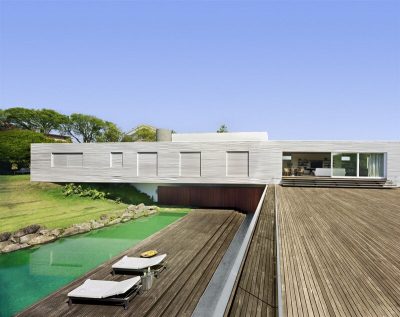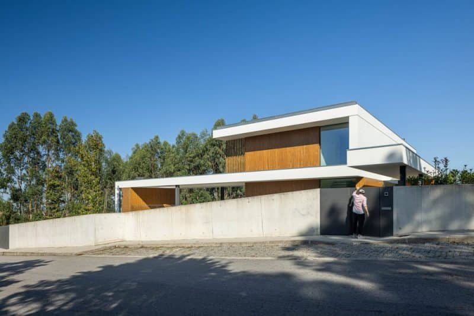
Project: JMC House
Architecture: Atelier d’Arquitectura Lopes da Costa
Main Architect: José António Lopes da Costa, Tiago Meireles
Colaboration: Sérgio Almeida
Location: Escapães, Santa Maria da Feira, Portugal
Year: 2021
Photo Credits: Ivo Tavares Studio
JMC House by Atelier d’Arquitectura Lopes da Costa is a refined example of modern residential design shaped by the land it inhabits. Located in Santa Maria da Feira, Portugal, the house sits on a steep, triangular plot, where the dramatic topography plays a defining role in the composition. The result is a project that harmonizes with the terrain while offering fluid, comfortable living spaces that open toward the surrounding landscape.
Site and Orientation
The house occupies the highest point of the plot, positioned to the east and opening primarily to the west. This orientation takes advantage of the slope and the views while allowing natural light to define the interior atmosphere. Organized across three levels, the structure adapts gracefully to the terrain, distributing living and service areas in a way that follows the land’s natural contours.
Pedestrian and vehicle access are located at different elevations along Rua Dr. Domingos da Silva Coelho. This thoughtful layout allows for efficient circulation and makes full use of the existing gradient.
Access and Connectivity
Pedestrian access is at the upper level, leading to the main entrance through a covered passage. Vehicle access is located further west at a lower level, connecting to a partially covered patio that opens to the garage and service entry in the basement. A ramp along the south façade and an exterior staircase ensure fluid vertical connection between the levels—from the upper patio next to the pool down to the garage area below.
Ground Floor Layout
The ground floor functions as the social heart of JMC House. It includes the living and dining rooms, kitchen, an additional bedroom or office, and a bathroom. These areas open toward the west-facing terrace and swimming pool, creating a strong indoor-outdoor relationship. The kitchen connects directly to a sheltered patio that includes a barbecue area and an outdoor bathroom, making it ideal for entertaining.
A staircase on the south side links all three floors, providing vertical continuity and emphasizing the home’s cohesive spatial rhythm.
First Floor Layout
On the upper level, three bedrooms with en-suite bathrooms are aligned along a corridor that overlooks the double-height space of the living area below. The master suite, located to the north, balances the distribution of rooms and ensures privacy. Large windows frame views of the landscape while maintaining a sense of enclosure and comfort.
Basement Layout
The lower floor serves a practical yet integral role in the home’s design. It contains the garage, pantry, laundry, bathroom, and a multipurpose room that opens onto an east-facing patio. This level not only supports daily functionality but also extends the living experience with flexible, semi-outdoor spaces that connect to the garden.
Design and Aesthetics
The architectural composition of JMC House focuses on clean lines, balanced volumes, and a unified use of materials. Each level expresses its function while maintaining visual coherence. The interplay of solid and void, concrete and glass, generates a sculptural form that adapts to its steep surroundings.
At the rear, the swimming pool becomes a visual anchor, extending the living space toward the western garden. The use of continuous terraces and large openings fosters a dialogue between interior and exterior, blending light, structure, and landscape.
A Dialogue Between Architecture and Landscape
JMC House demonstrates how contemporary architecture can embrace natural constraints to create beauty and balance. Through thoughtful orientation, well-defined circulation, and a refined material palette, Atelier d’Arquitectura Lopes da Costa has designed a home that feels both grounded and open. The project transforms a challenging site into an elegant residential statement—one that celebrates the connection between architecture, light, and the natural terrain.
