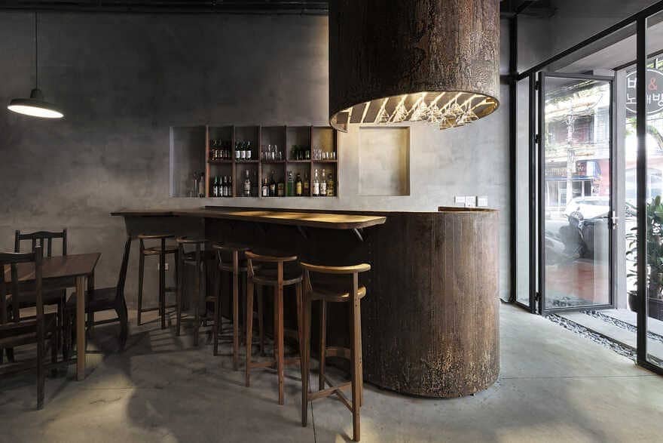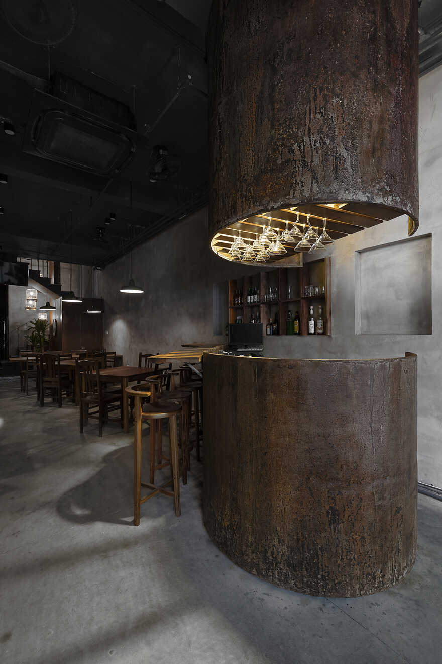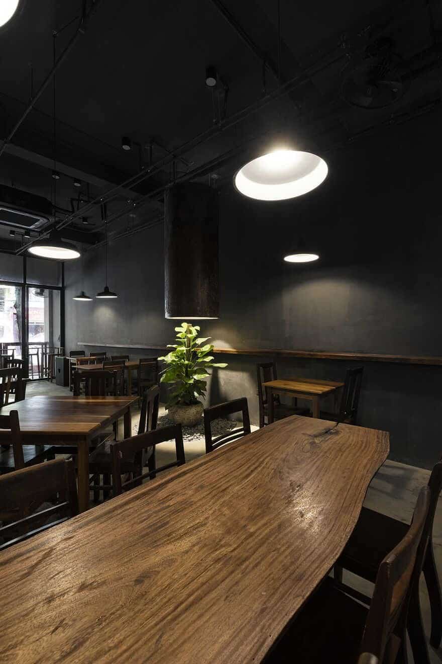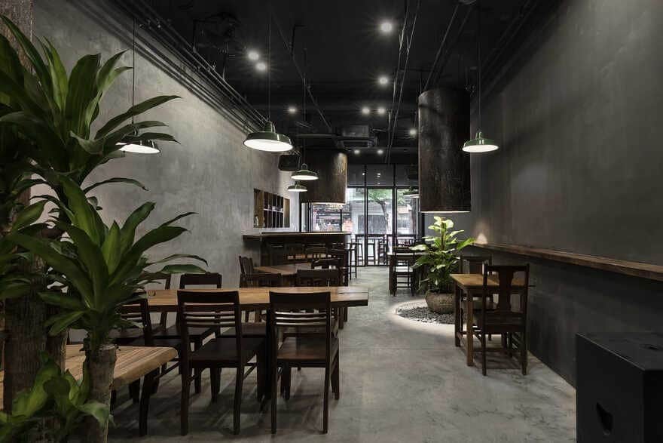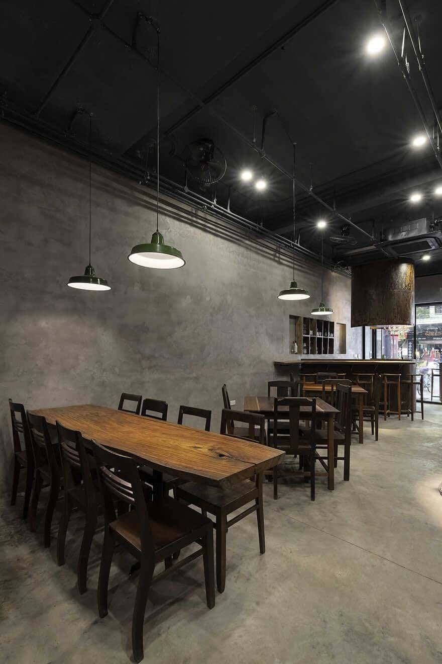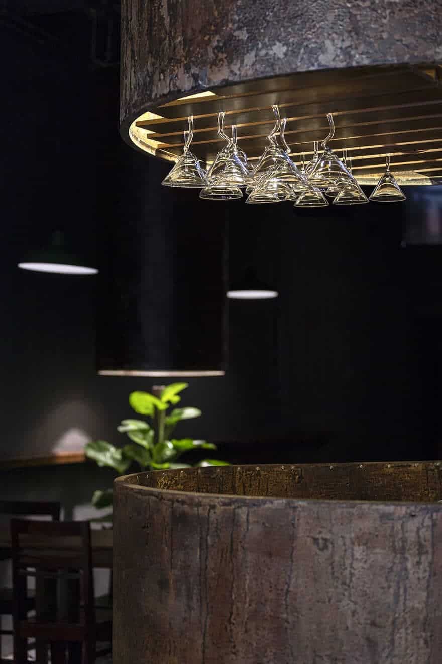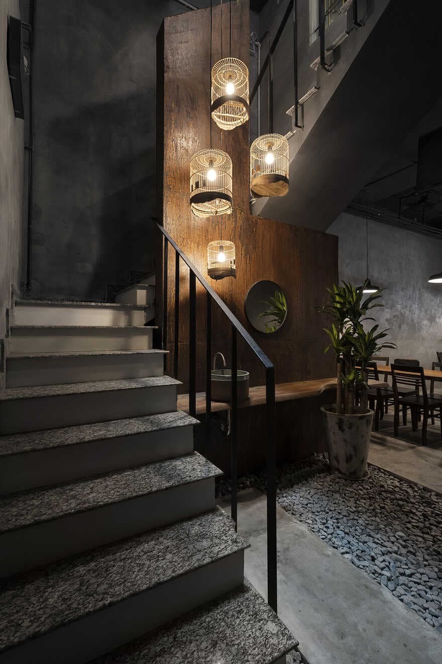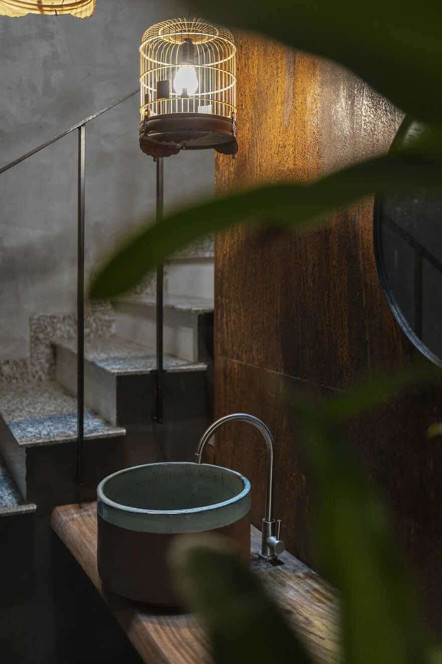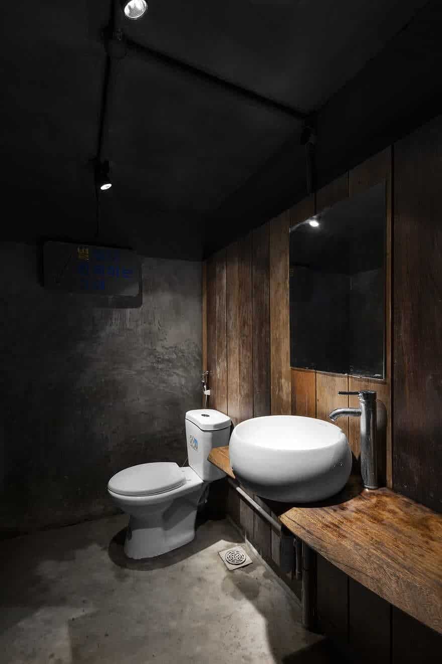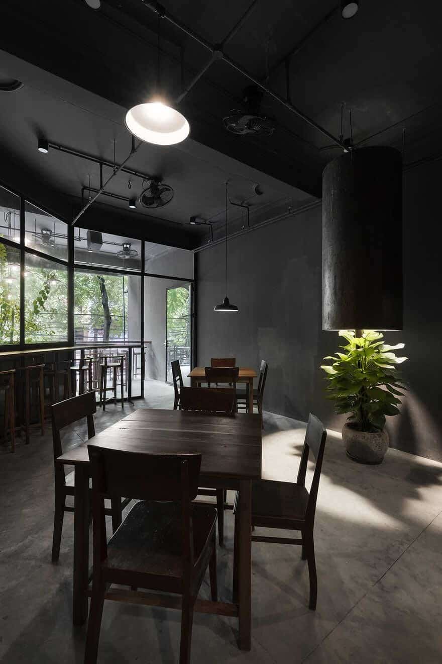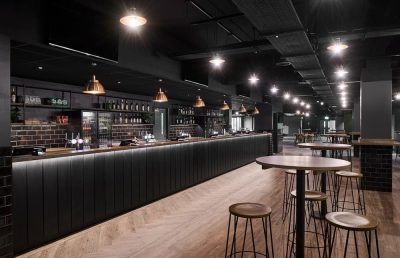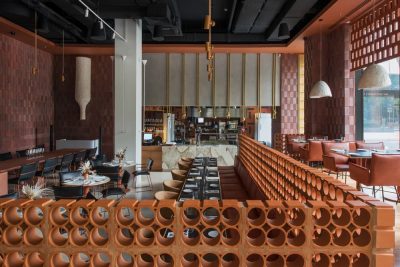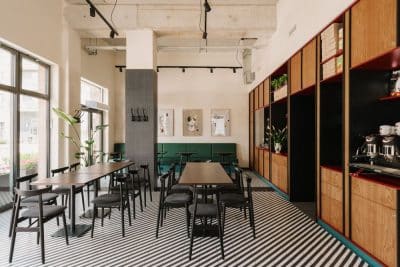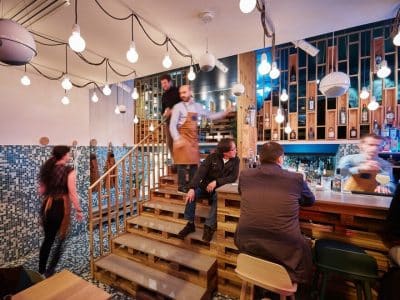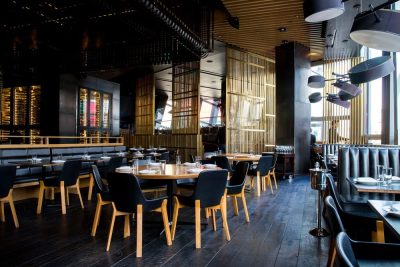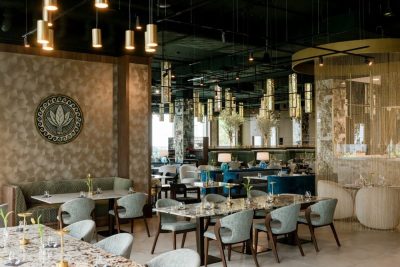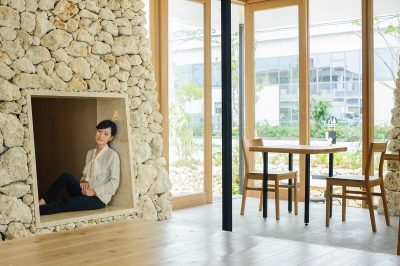Project: K-pub Pizza
Architects: StudioW
Location: Hai Phong, Vietnam
Year 2019
Text and photos provided by StudioW
K-pub Pizza is a restaurant project that was renovated from a typical townhouse in Vietnam. The street context is shaped by horizontal positioning of balconies and advertising signages. If not handled well, the building can easily be submerged in the entire neighborhood. Therefore, we propose the massing to be made up of vertical lines & forms to highlight, create its own accents and attract viewers from the street.
The vertical elements are concretized & functionalized on the premises by the reception area, cashier, tree basin … They are made up of circular corten-steel blocks. These round corten-steel blocks help shape space & guide traffic in restaurants. They help the traffic in the building to be as soft and smooth as a floating river.
The finishing materials of the project are also meticulously designed with the use of concrete, corten-steel and natural wood. They are both delicate and timeless materials. The above materials are being used to give a sense of coziness, nature & antiquity.
The overall interior and exterior of the building includes 3 main colors: The green of the trees & plants helps people to relax. The brown color of the wood and corten-steel creates a feeling of trust, warmth and integrity. The gray-black color of the floor, ceiling, and wall acts as a background for the 2 above colors and also as an appetizing element.
We use architecture as a tool with the desire to help diners get an unique experience when being at the restaurant.

