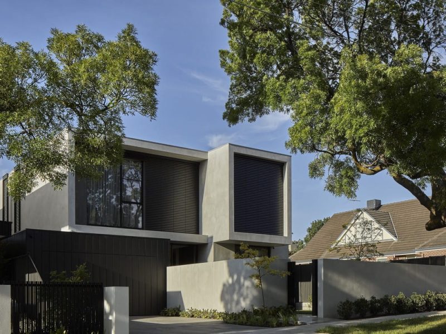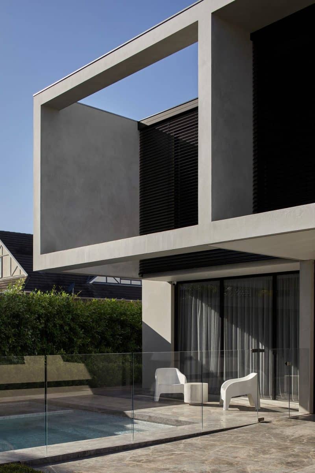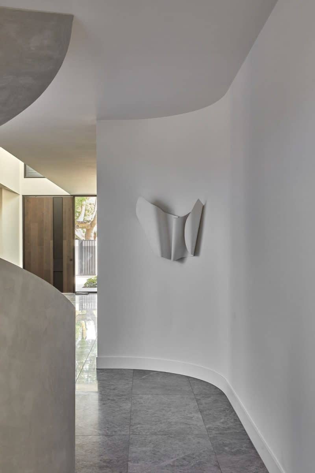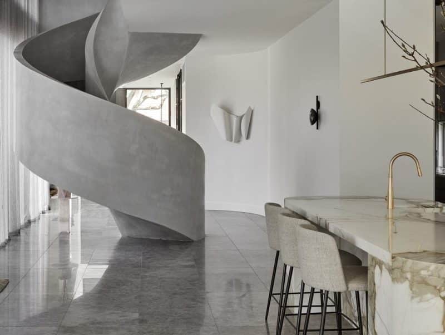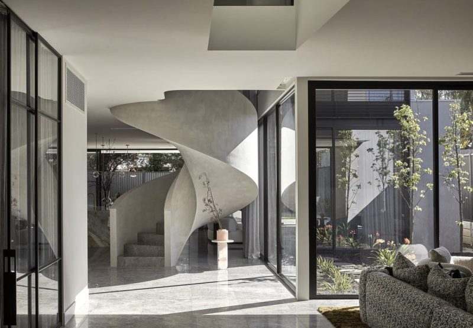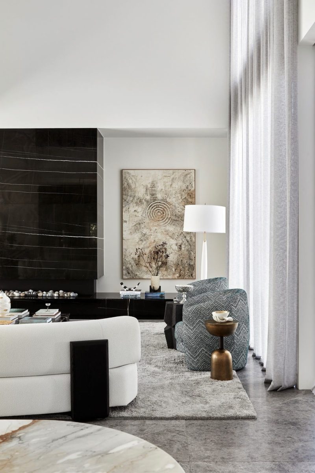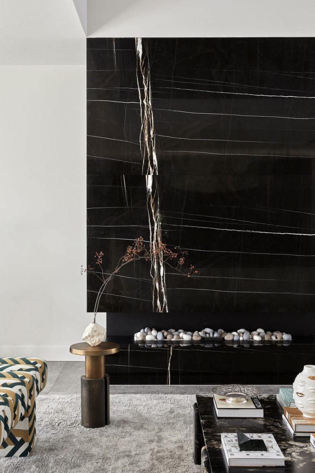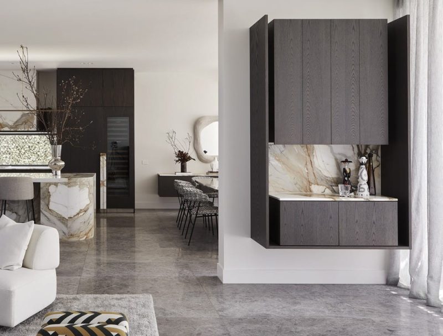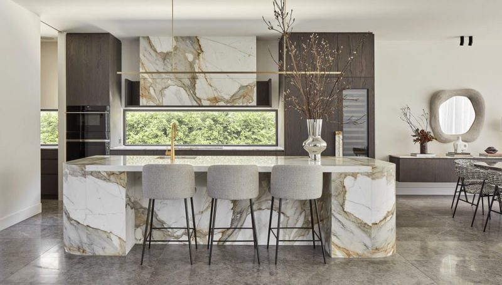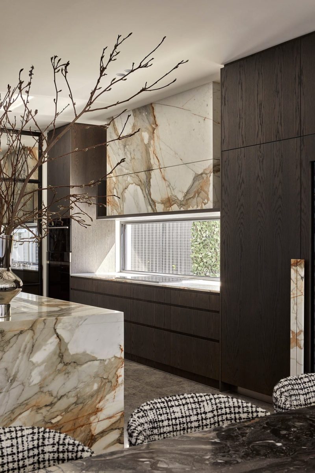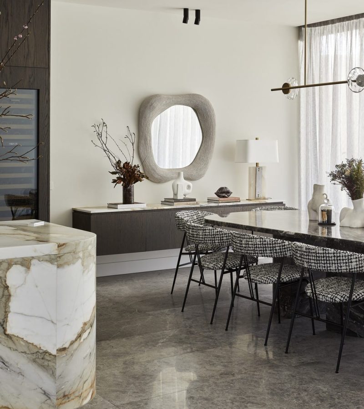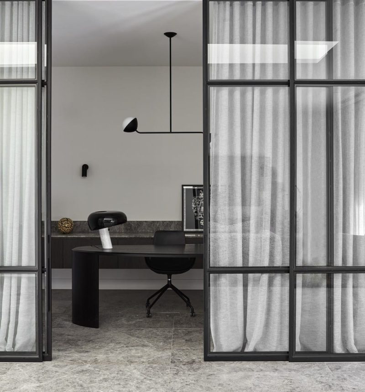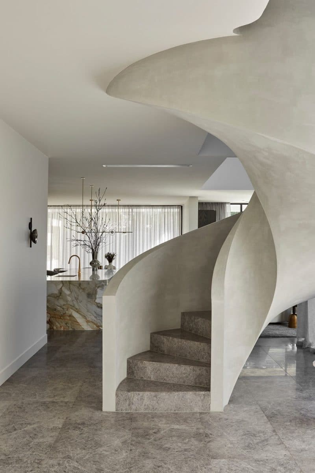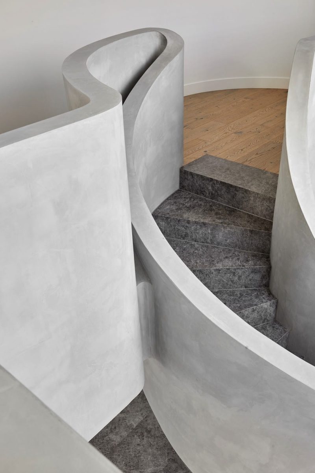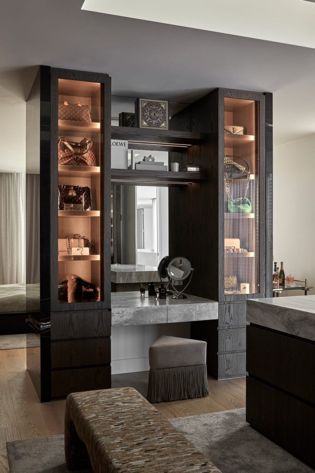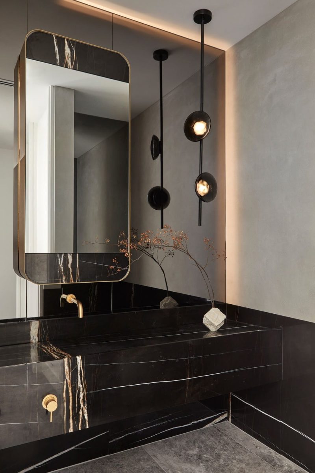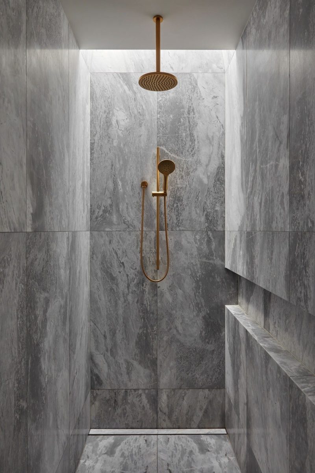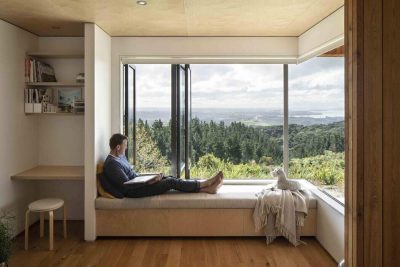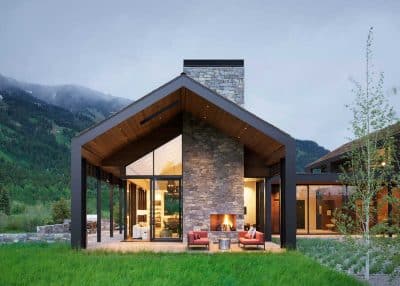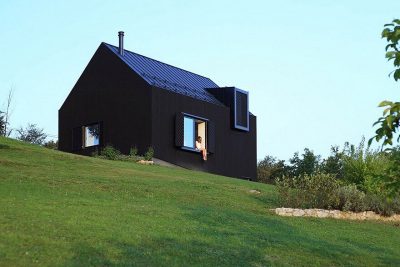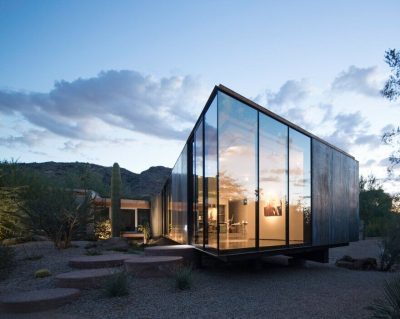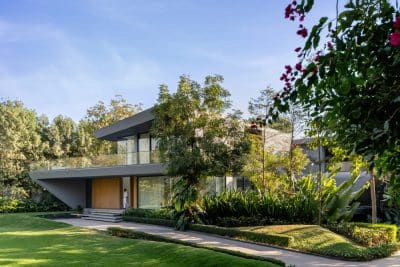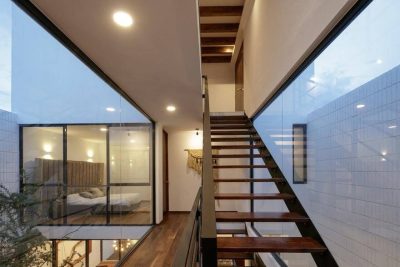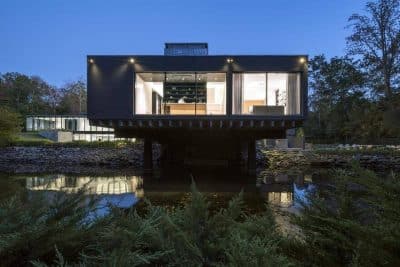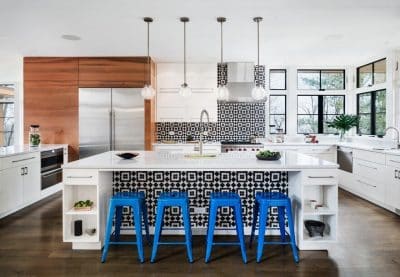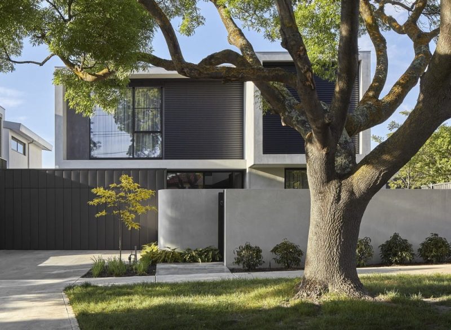
Project: Kernan Residence
Architecture: Jack Fugaro Architect
Location: Melbourne, Australia
Year: 2024
Photo Credits: Dave Kulesza
Set in one of Melbourne’s leafier suburbs, Kernan Residence by Jack Fugaro Architect showcases a harmonious blend of refined detailing, a rich material palette, and a sophisticated sense of calm. From the moment you arrive, the home’s exterior sculptural form hints at the thoughtful interior design you’ll find inside. Each space celebrates generous proportions yet remains intimate, offering a refuge for both social gatherings and quiet moments of rest.
Blending Grand Volumes with Intimate Moments
As you step inside Kernan Residence, interconnected rooms greet you with an open yet cozy feel. The kitchen island and entry foyer spark casual conversation and natural flow, making them ideal spots for impromptu gatherings. Meanwhile, private nooks for rest and relaxation emerge throughout, each one drawing on natural light and a curated selection of materials. This carefully choreographed interplay between openness and seclusion gives the residence its welcoming warmth.
Elevating Everyday Life with a Sculptural Staircase
Positioned at the heart of the layout, a sculptural staircase commands attention like an art piece in a gallery. More than a visual centerpiece, it anchors the home by linking the ground-level social areas to the upper-level sleeping quarters and private retreats. By defining the surrounding living spaces, the staircase creates a sense of intimacy in each adjoining room while maintaining an overarching design language. This feature directly responds to the client’s brief: amplifying the interior experience by echoing the exterior’s bold sculptural identity.
A Rich Material Palette for Lasting Comfort
Throughout Kernan Residence, Jack Fugaro Architect chose a tranquil mix of timber, textured surfaces, and a controlled color scheme. Designers layered these materials thoughtfully to shape subtle but impactful moments—from double-height volumes that flood interior spaces with natural light to cozy corners that invite relaxation. This meticulous attention to detail ties every element together, reinforcing the home’s vision of luxurious calm and effortless modern living.
