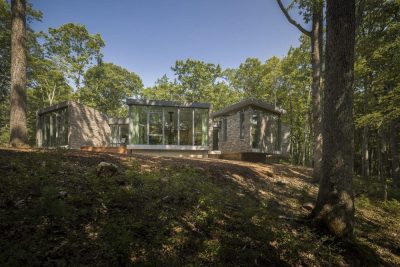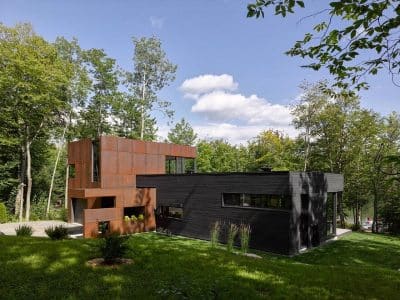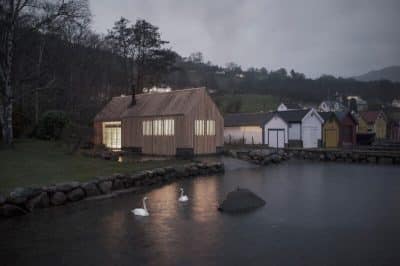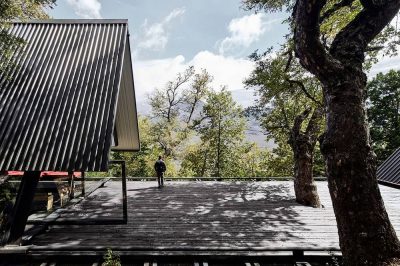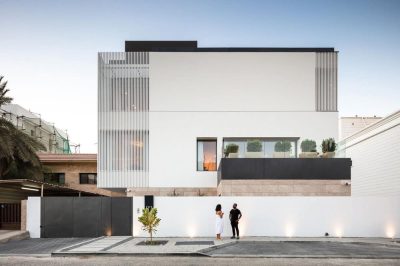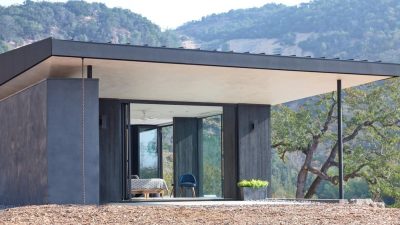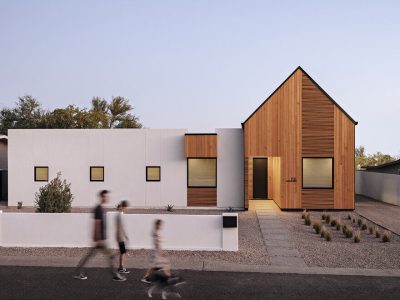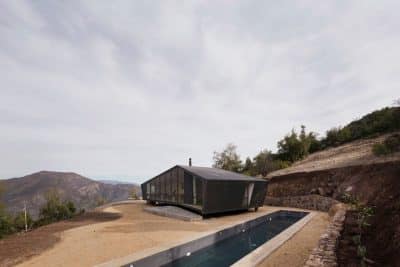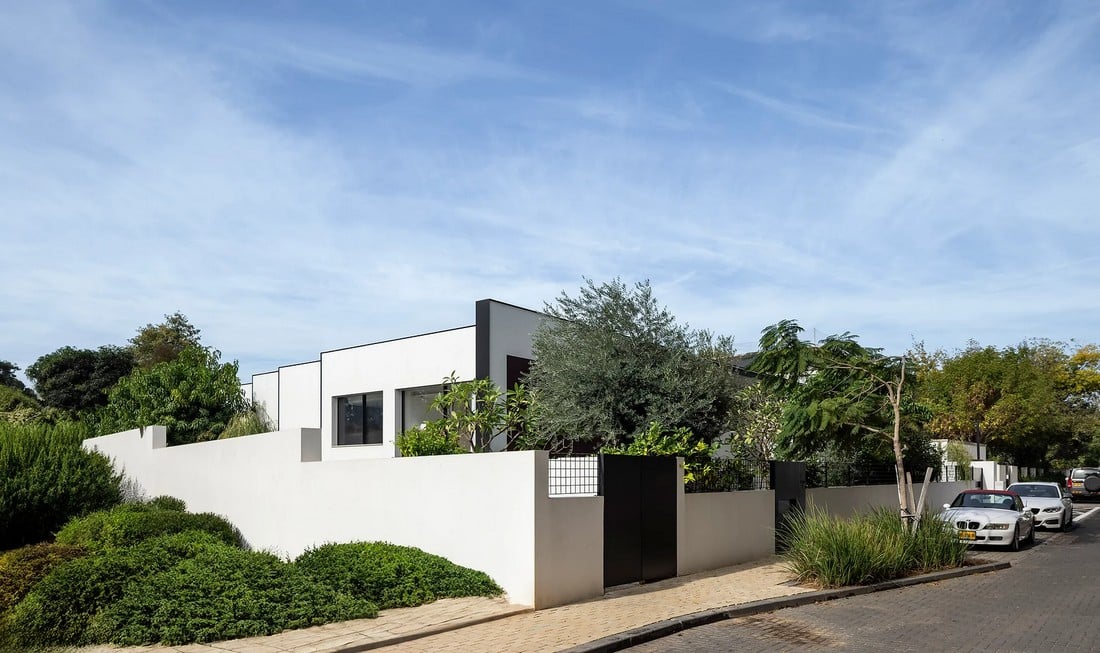
Project: Kfar Shmaryahu House
Architecture: Architect Raz Melamed
Location: Tel Aviv, Israel
Photo Credits: Amit Geron
Courtesy of Raz Melamed
The Kfar Shmaryahu House, designed by Architect Raz Melamed, captures the essence of life’s journey, embodying the metaphor of drawers that store experiences and memories. This unique design, resembling a chest of drawers, opens at different depths, creating a central patio that connects all sides of the house.
A Home for Family and Accessibility
A couple in their sixties moved to the countryside to build a home that meets their everyday needs and allows them to host their children and grandchildren on weekends. They requested an accessible design and a central patio visible from all parts of the house, ensuring privacy on weekends. Additionally, they desired a pool and an outdoor kitchen.
Central Patio Design
The patio, framed by three glass sides and the pool as the fourth “wall,” serves as the focal point of the outdoor design. The facades, resembling drawers, open from the patio, revealing and concealing spaces. The street-facing front “drawer” is covered with wooden slats, a recurring architectural element.
Thoughtful Entrance and Interior Design
Visitors enter via a bridge with wide steps made of natural Taj Mahal-type granite paving, bordered by vegetation and an airy black railing overlooking the basement garden. This leads to an impressive front door amid lush trees. The entrance cleverly hides a guest bathroom equipped with an amorphous Corian sink and a matching wall mirror.
Innovative Interior Spaces
The door opens to the patio, with floating wooden stairs leading to the basement, which houses four guest suites. Each suite has access to a perimeter garden, harmonizing with the pool and patio on the entrance level. The living room, facing the patio, features unique leather furniture, blending modern and classic elements. Round tables of varying heights add warmth and elegance.
Natural Light and Playful Ceilings
A skylight above the stairs extends to the dining area, flooding the space with natural light. The ceiling design features varying heights, supported by an upper roof, enhancing the openness without needing columns. This detail exemplifies Melamed’s architectural philosophy.
Harmonious Finishes and Colors
The finishes, materials, and colors reflect a collaboration between the client’s preference for brown shades and the architect’s affinity for gray. The dining area showcases a black table with brown leather chairs, shelves with low windows revealing vegetation, and a kitchen with dark wood facades and a bronze island. This creates a strong inside-outside connection.
Playful Family Spaces
Next to the island, a daily eating corner overlooks a colorful family area with sofas designed for grandchildren. Round lighting fixtures above echo the shapes of the sofas, creating a playful yet cohesive design.
Thoughtful Lighting and Furniture
A longitudinal lighting strip connects all functions, with unique lighting for each area. The dining area features an elegant fixture, while the kitchen is illuminated by decorative pipes. The China cabinet leads to a patio with a vibrant eating area and seating overlooking the pool, which has a safety mechanism for adjustable depth.
Lush Surrounding Garden
The surrounding garden is lush with diverse trees and bushes, planned to appear as if they have always been part of the landscape.
Master Suite and Accessibility
The master suite, also on the main floor, includes a spacious walk-in closet and a bathroom with black marble and brown accents, blending the client’s and architect’s color preferences. The accessible design features sinks at different heights.
Conclusion
Architect Raz Melamed has crafted a home that perfectly accommodates its residents. The Kfar Shmaryahu House blends contemporary design with natural elements, creating a warm, inviting, and unique living space.












