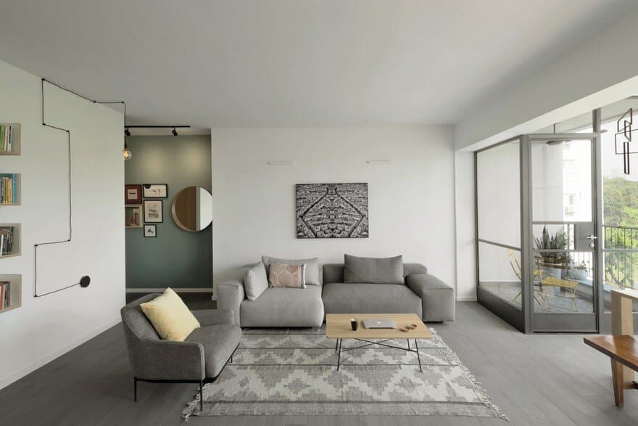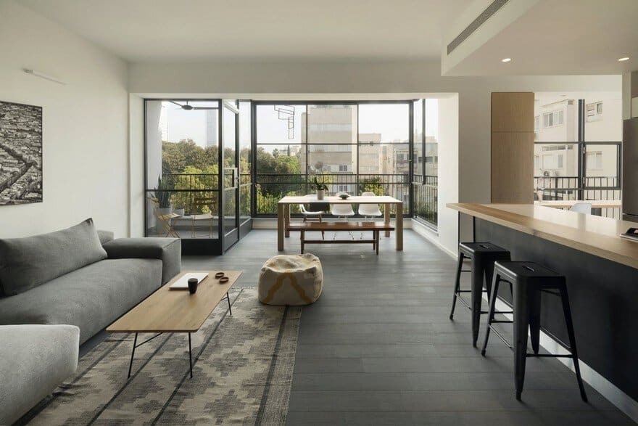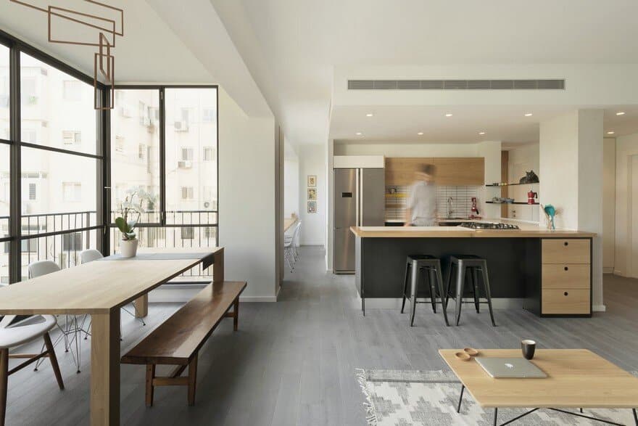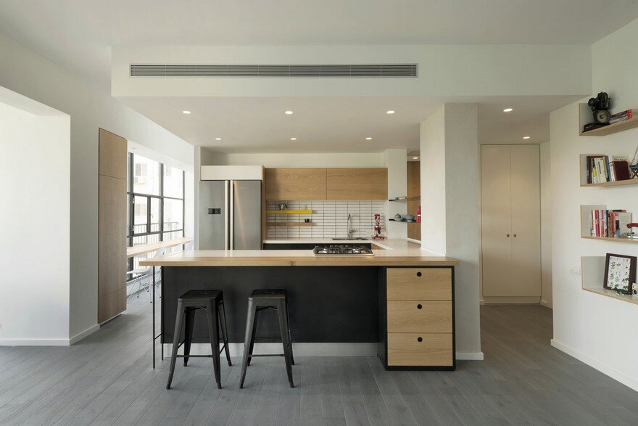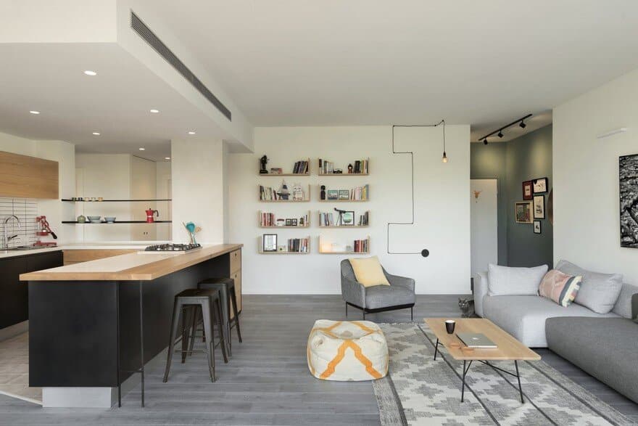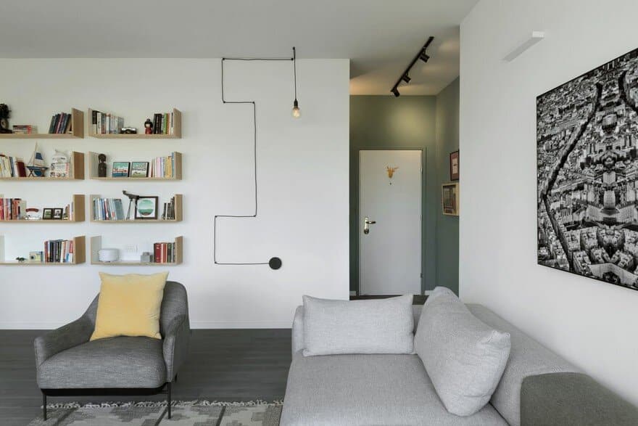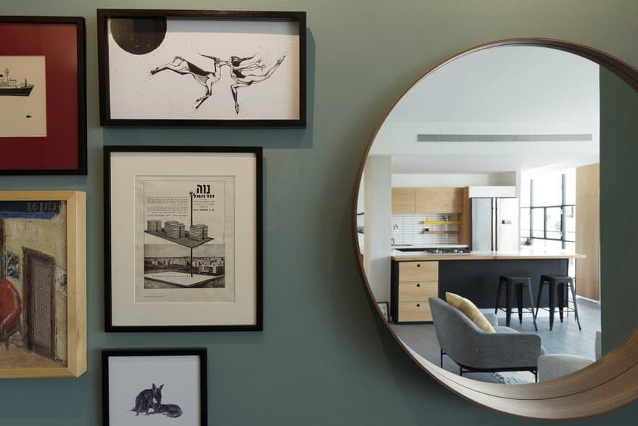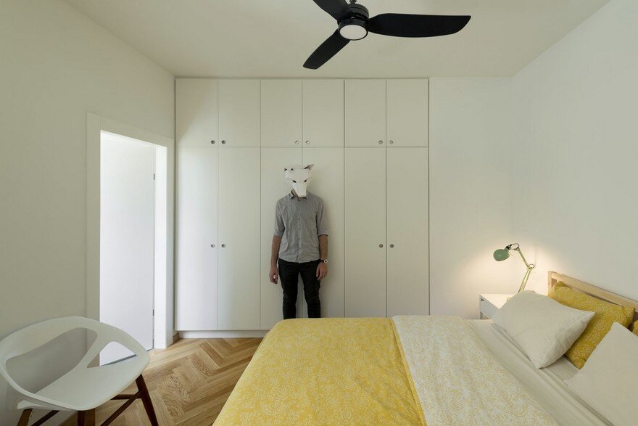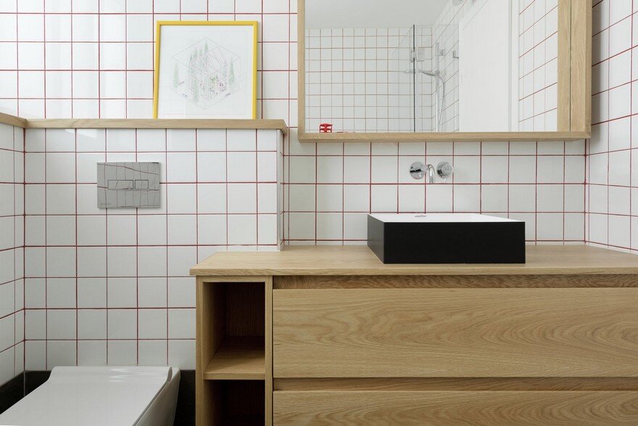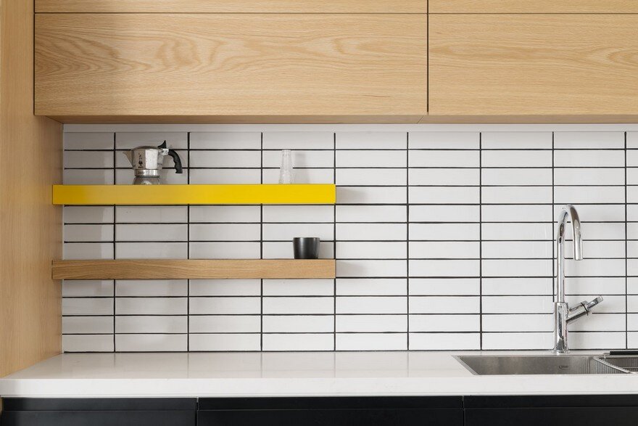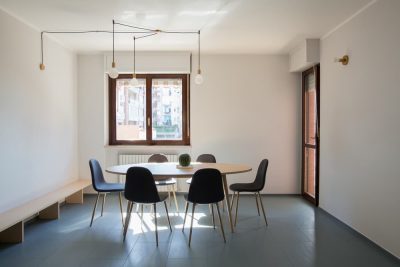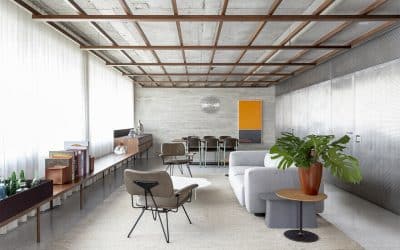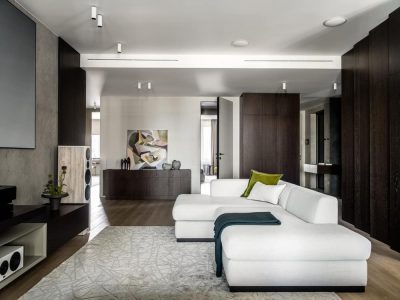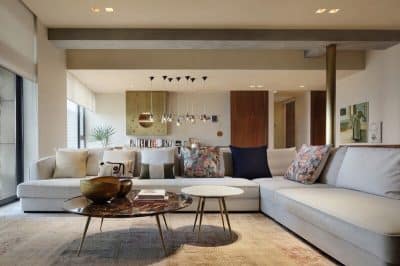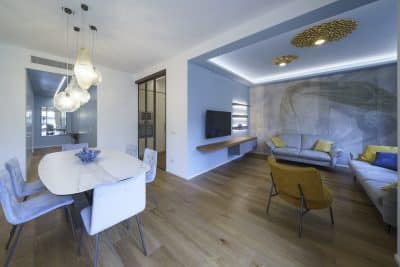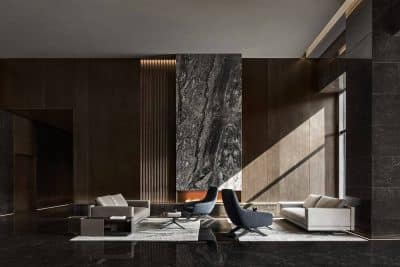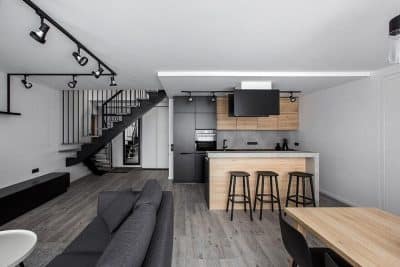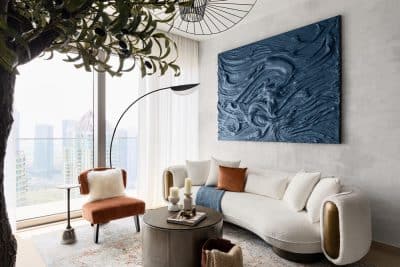Project: King David Apartment
Architects: Kedem Shinar Design & Architecture
Location: Tel Aviv, Israel
Photography: Gidon Levin
Originally a 1960’s 110 sqm apartment in the heart of Tel Aviv, this apartment was designed with a new internal division of functions, including an an enlarged living room dining room and kitchen, as well as a master bedroom and two children bedrooms.
The unification of the original spaces along the facade of the house enabled the creation of a large open space with a long stretch of large windows running along it. This enabled an increased penetration of light as well as a sense of loftiness throughout the apartment, thus creating one large central public space including an open kitchen, a dining area and a study with a long counter serving as a work table.
Inspired by two-dimensional graphic design, the King David apartment contains graphic elements such as a custom-made lamp in the living room which “climbs” up the wall in straight angles, white tile cladding with colorful grout in two bathrooms, thus creating grid-like graphic compositions. A light gentle grey hardwood floor was applied in order to mimic the tone of concrete but to add warmth to the main space.
A minimalist and delicate design, including custom-made carpentry in natural french oak and a refined palette of colors, contribute to the sense of a quiet and soft atmosphere. Several elements of the previous apartment were preserved by displaying original items from the 1960’s, such as the display of an original 1960’s iron as well as a camera of the period on the shelving system, or the framing of an original poster marketing the building project in which this apartment is in.

