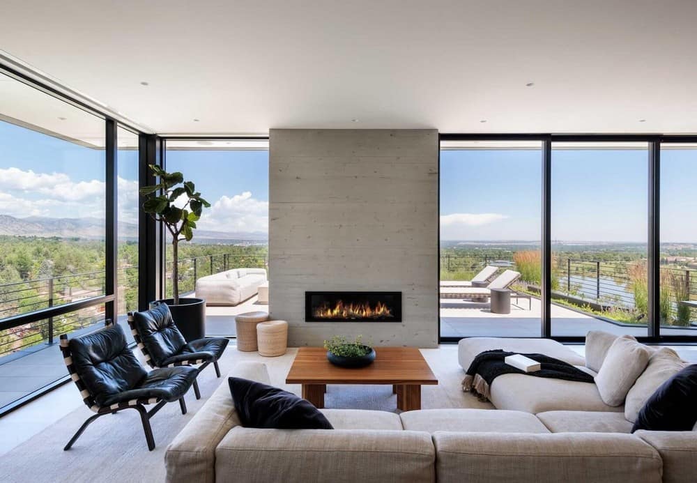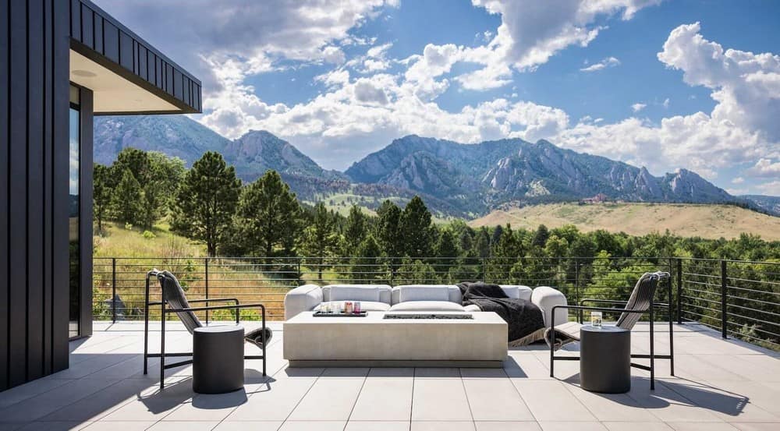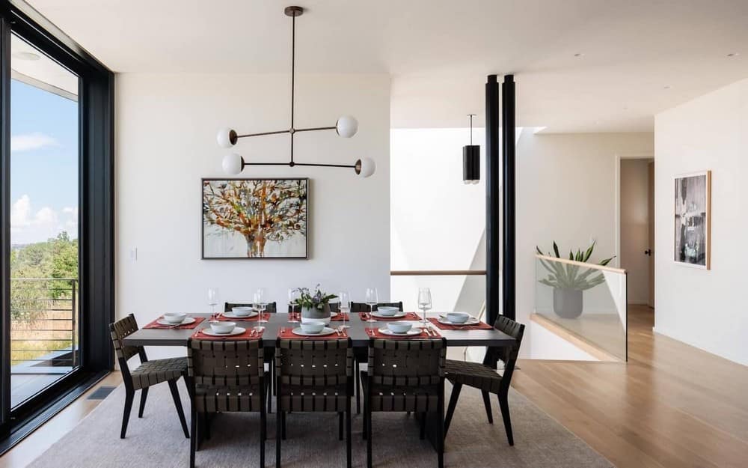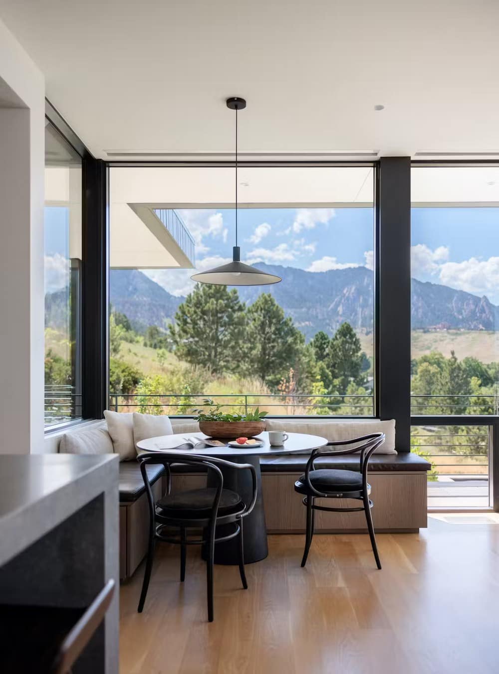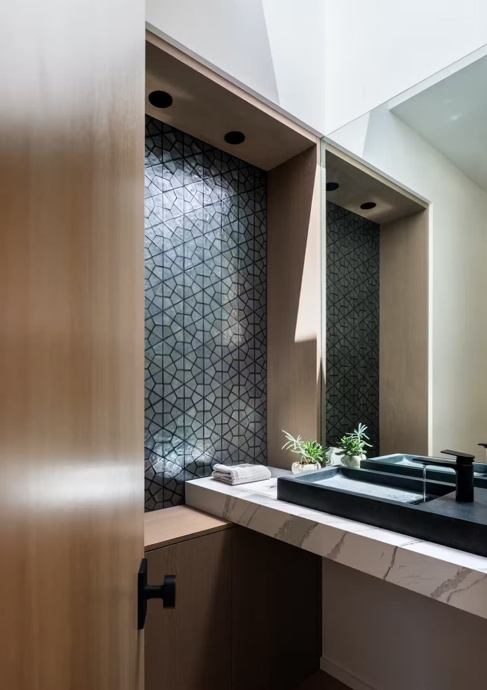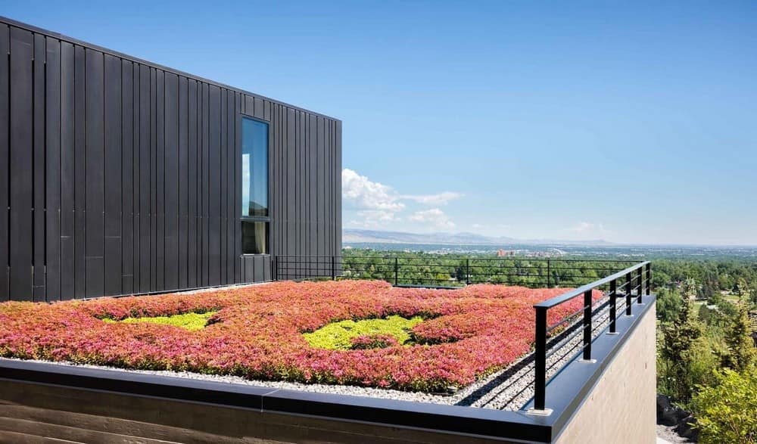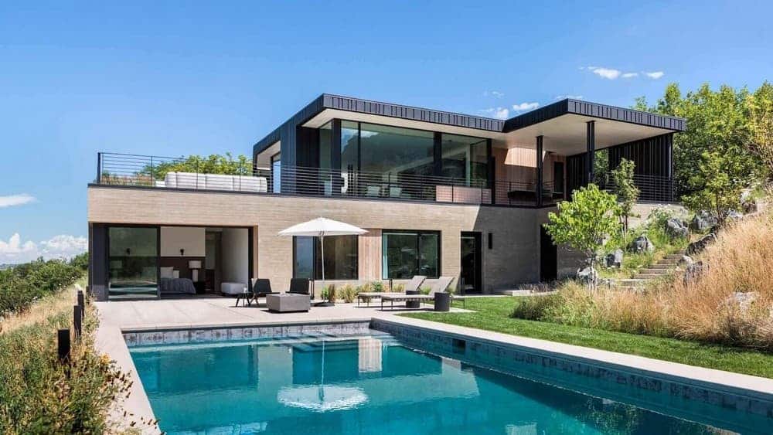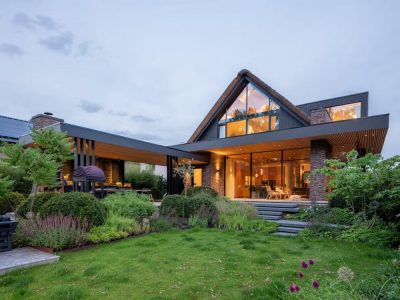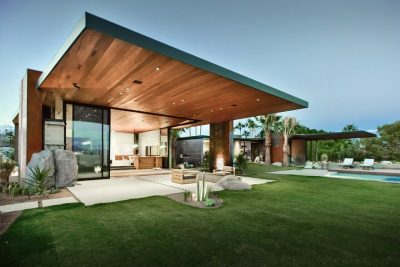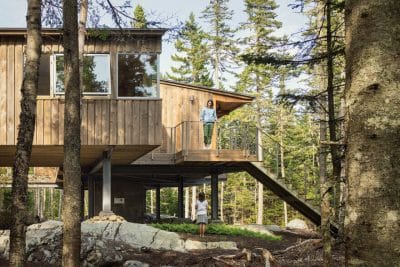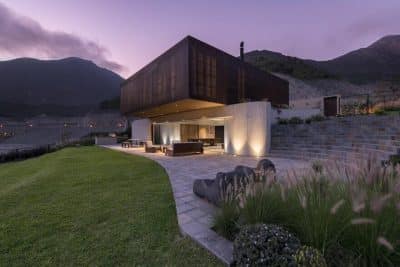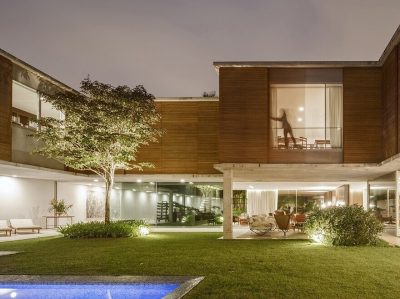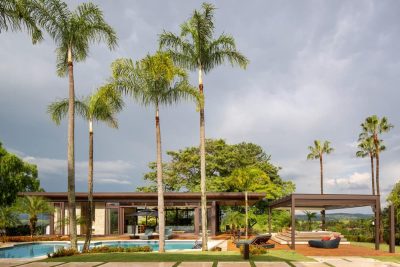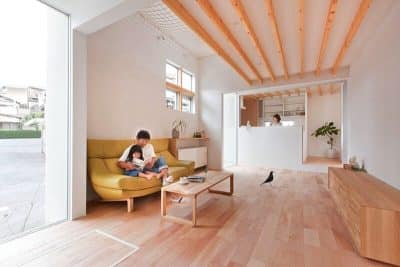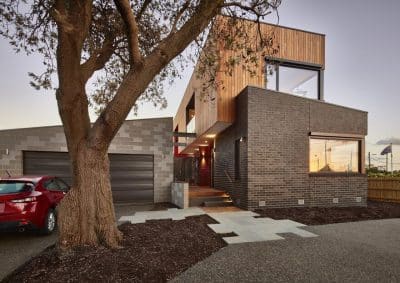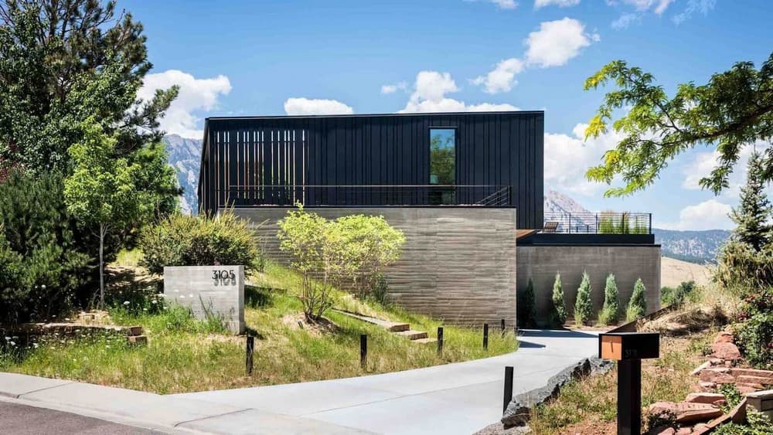
Project: Kittrell Residence
Architecture: Bldg.Collective
Interiors: Dado Design
General Contractor: Buildwell
Landscape Design: Marpa
Location: Boulder, Colorado, United States
Year: 2020
Photo Credits: David Lauer Photography
Situated on a north-facing hillside in south Boulder, the home design was generated from the opportunities presented by 180-degree views of Boulder and the Flatirons while balancing the constraints of close neighbors and a steep site. With unhindered views from the west to the northeast, the goal was to maximize the connection to the longer views while shielding the spaces from the immediate neighborhood.
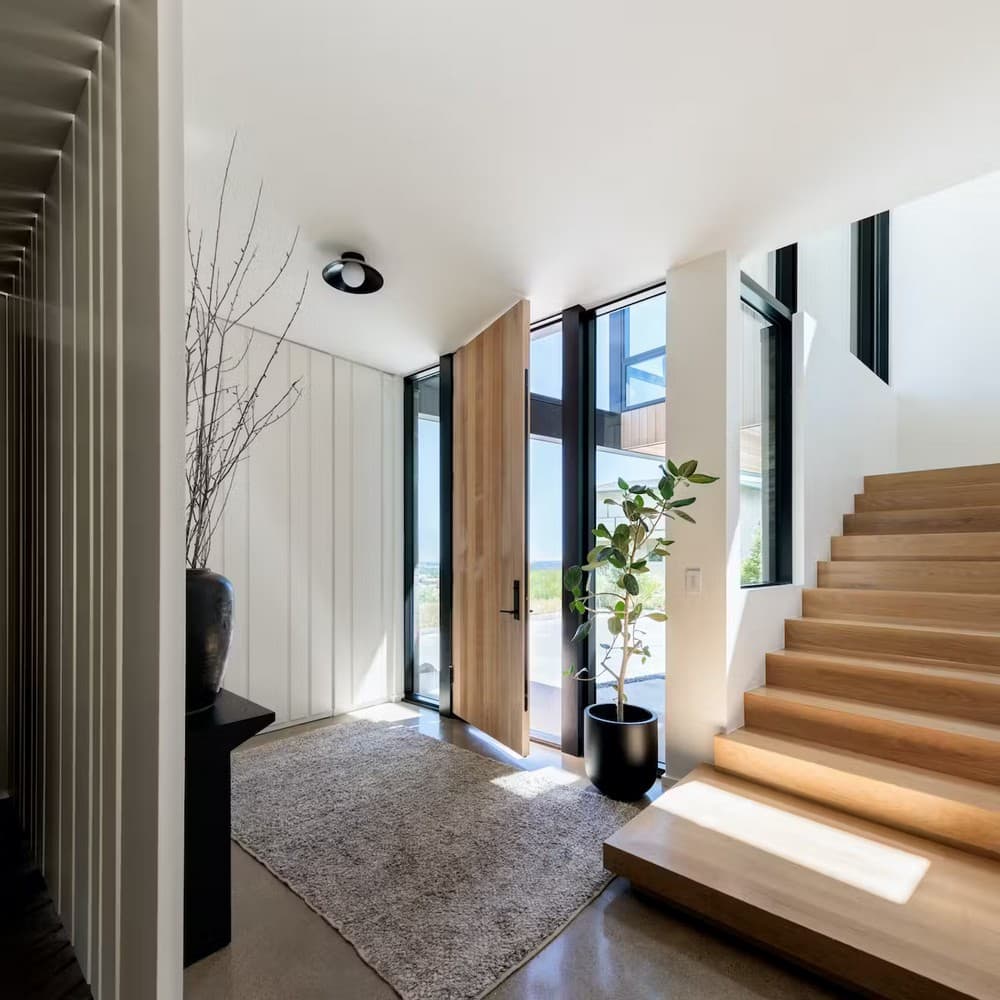
To achieve these goals, we flipped the traditional house layout in a vertical fashion by placing the bedrooms on the ground level along with the garage and entry. This allowed the main living space to be situated above these spaces with a large elevated outdoor deck that extends the dining and living room to the outside. The primary bedroom and playroom, on the lower level, open directly to the backyard and pool area.
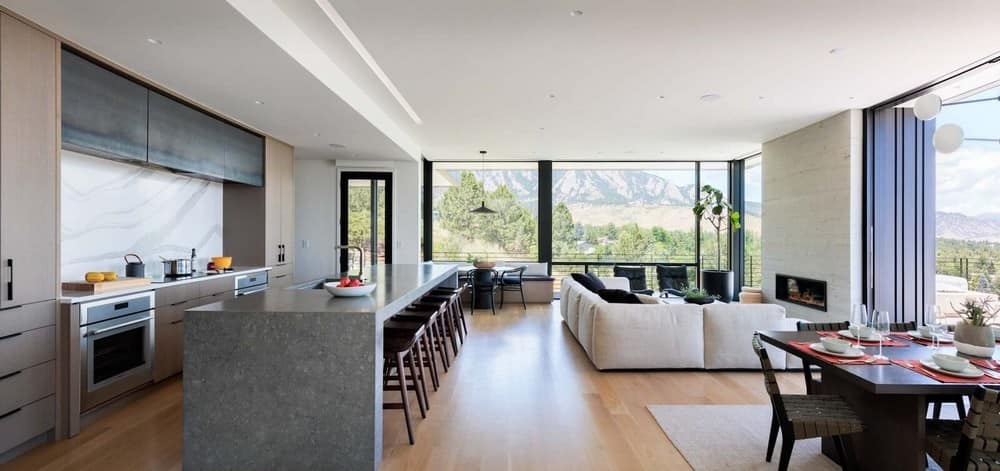
A majority of the home’s size and spaces are hidden from the street. As you enter the property, the exposed board-formed concrete base anchors the Kittrell Residence to the hillside while the upper level, wrapped in a black vertical siding with negative reveals, cantilevers over the base to create a sheltered entry.
