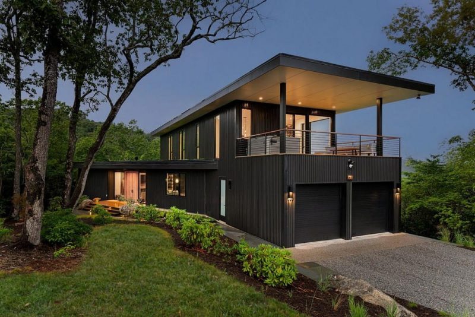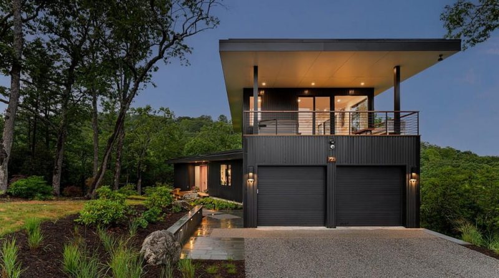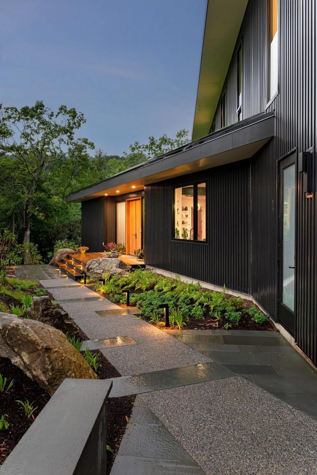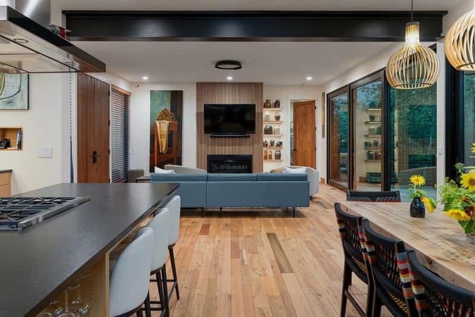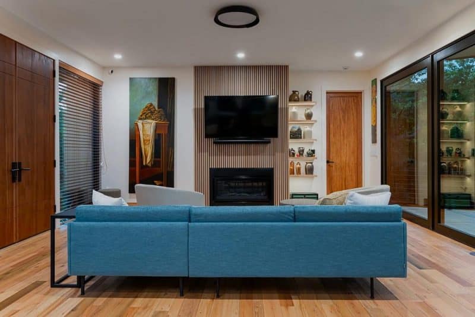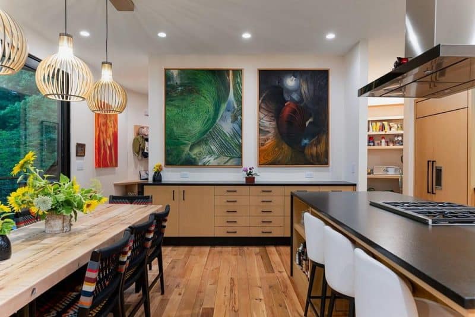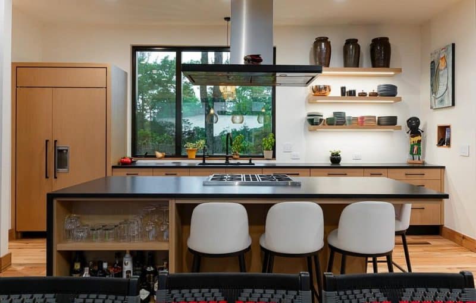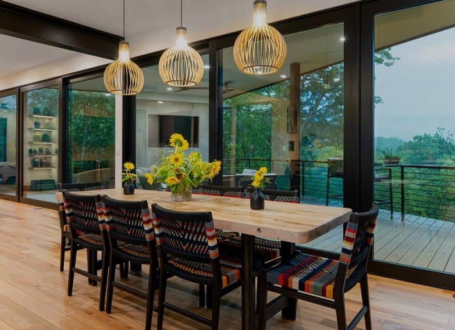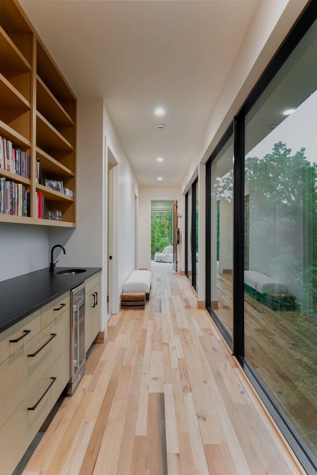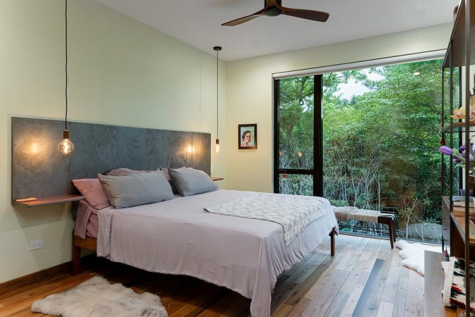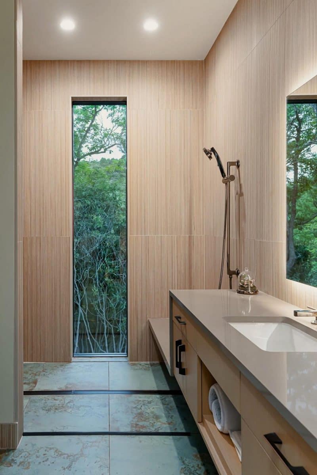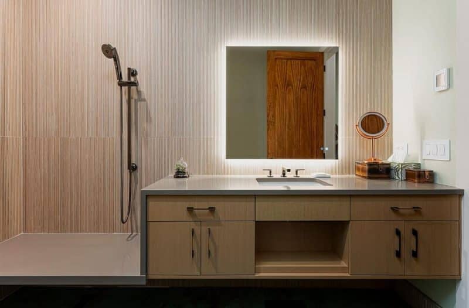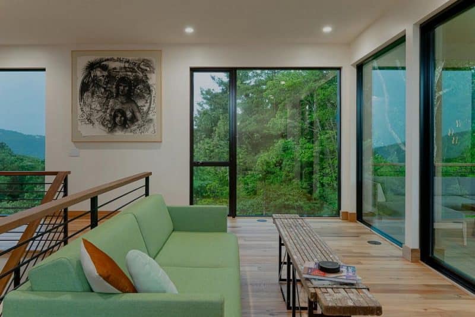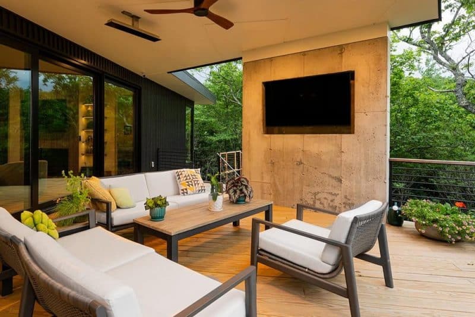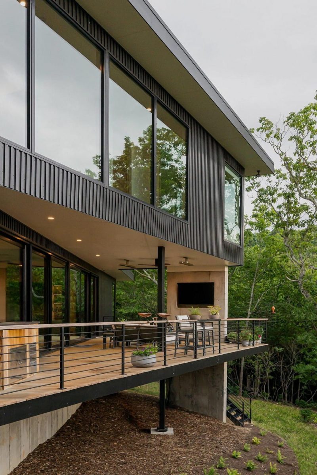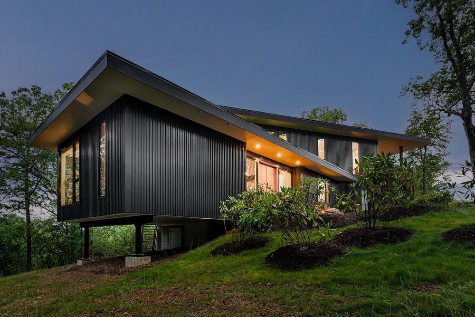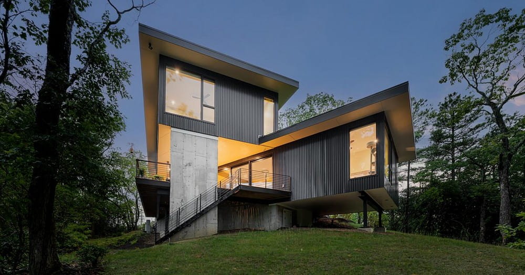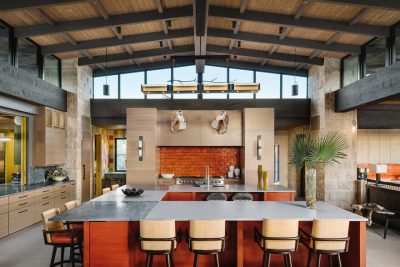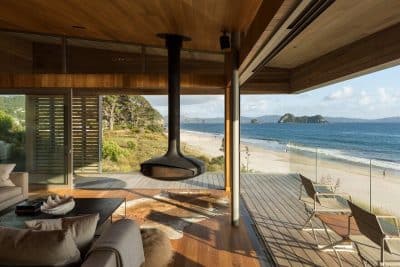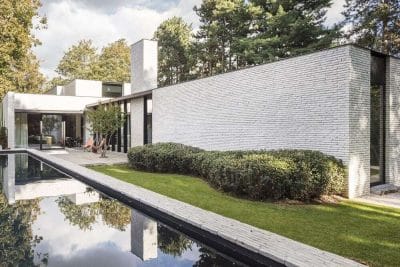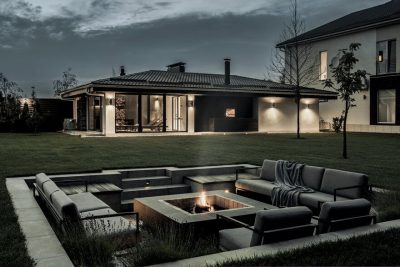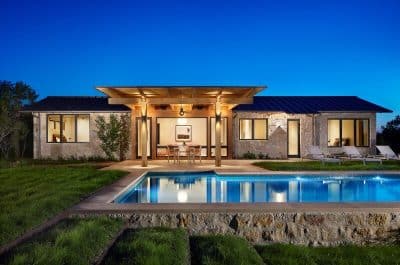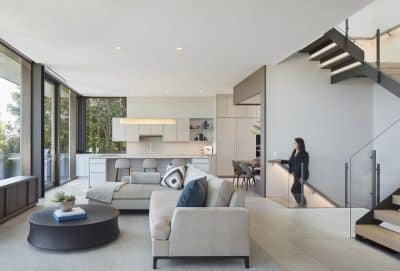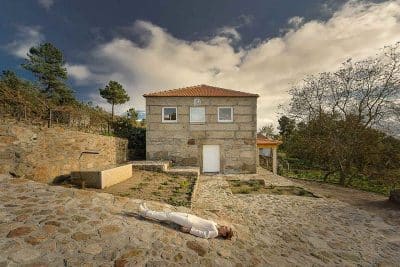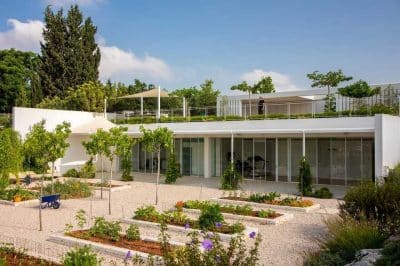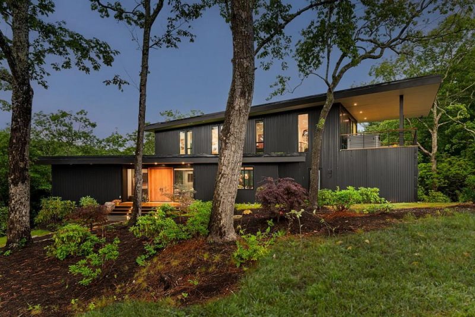
Project: Knoll House
Architecture: Rusafova-Markulis Architects
Builder: Mountain Sound Builders
Landscape Architect: Vision Design Collaborative
Location: Fletcher, North Carolina, United States
Area: 2650 ft2
Year: 2023
Photo Credits: Ryan Theede
Located 3,100 feet above sea level in the Appalachian foothills of Asheville, North Carolina, Knoll House is a modern home that blends bold architecture with deep respect for the surrounding landscape. The home was commissioned by a couple who moved from Florida in search of cooler weather, small-town charm, and panoramic mountain views. Surrounded by mature rhododendron forest and a unique rainforest-like microclimate, the site provided a rare opportunity to build a home that feels both peaceful and grounded.
Shaped by the Land
From the very first site visit, the design team was drawn to the natural beauty of the property. Instead of dominating the landscape, they chose to follow it. Their goal was to minimize disturbance while maximizing the impact of the views. As a result, the design centers on two interlocking volumes, carefully angled to embrace a gentle, naturally occurring knoll.
The lower volume includes the main living spaces: the kitchen, dining room, and primary bedroom suite. Above it, the second volume contains two guest bedrooms, a den, and a covered deck. The orientation of these volumes responds directly to long-distance mountain views, particularly at sunset. In addition, the configuration allowed the architects to create a sheltered deck on the main level—protected from harsh sun and sudden mountain storms. On pleasant days, triple sliding doors open the living areas fully to the outdoors, making the deck an extension of the interior.
Texture, Contrast, and Character
Inside, Knoll House expresses a distinctive personality. An extensive art collection brings vibrant color and individual character to each room. Furthermore, reclaimed wood flooring adds warmth and natural texture, contrasting with the home’s sharp lines and modern structure.
Despite its contemporary form, the house feels welcoming and lived-in. Large windows frame both distant and nearby views, while soft materials—such as aged timber and quiet metals—echo the tones of the surrounding forest. Consequently, the interior becomes a reflection of its setting.
A Bold Exterior That Feels at Home
The house’s exterior features low-maintenance corrugated metal sheets, giving it a crisp, sculptural appearance. This material choice not only reduces upkeep but also enhances the bold geometric form. Moreover, the dark metal contrasts beautifully with the soft greenery of the forest, helping the house stand out while still feeling rooted in place.
On top of the lower volume, a green roof adds another layer of connection to the landscape. It provides a garden view for the rooms above and improves insulation and water management. In doing so, it supports both the visual and environmental goals of the design.
A Thoughtful Home with Lasting Purpose
Ultimately, Knoll House strikes a careful balance—between form and function, boldness and subtlety, architecture and nature. It proves that modern design can be expressive without being overwhelming. More importantly, it shows how homes can respond to their environment while offering comfort and character.
By combining sculptural design with sustainable choices and a clear connection to place, Knoll House stands as a model for thoughtful mountain living. It is a retreat that not only fits into the landscape but also celebrates it.
