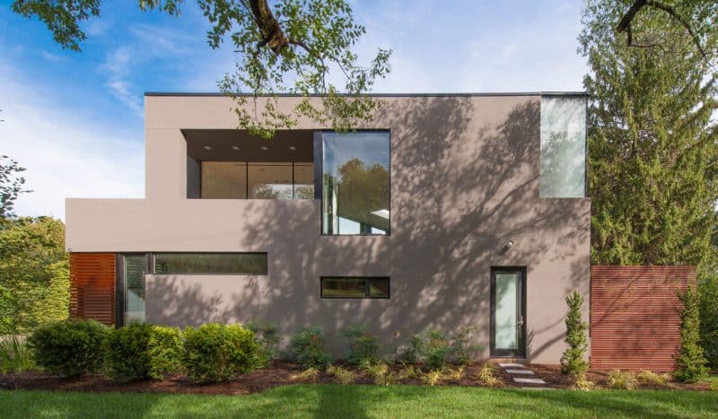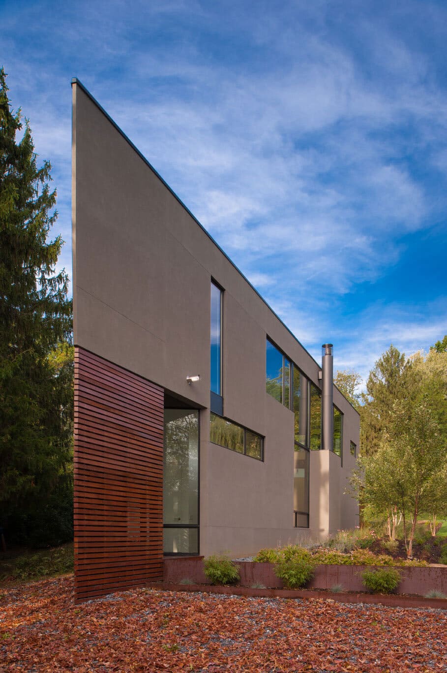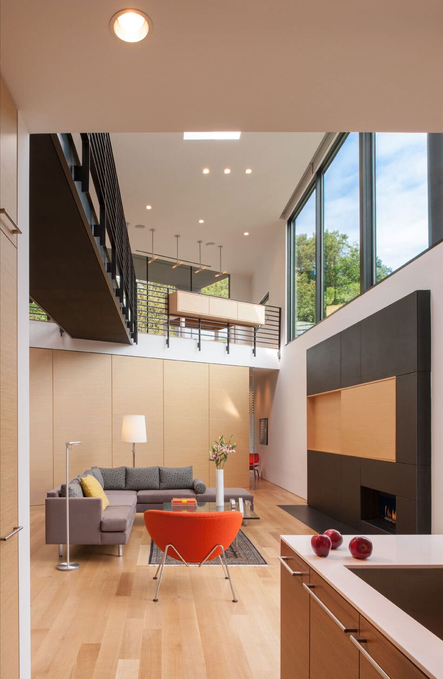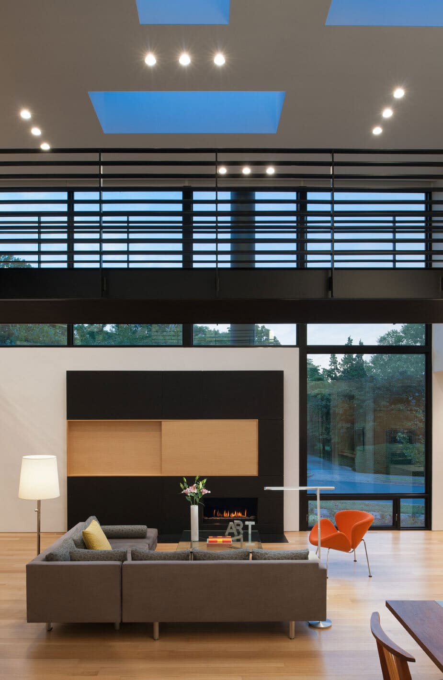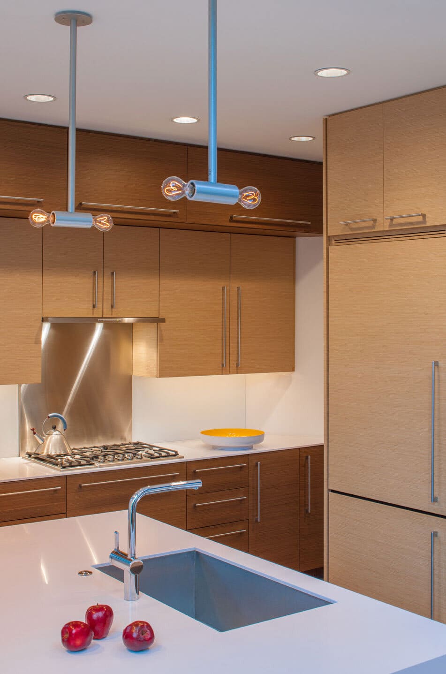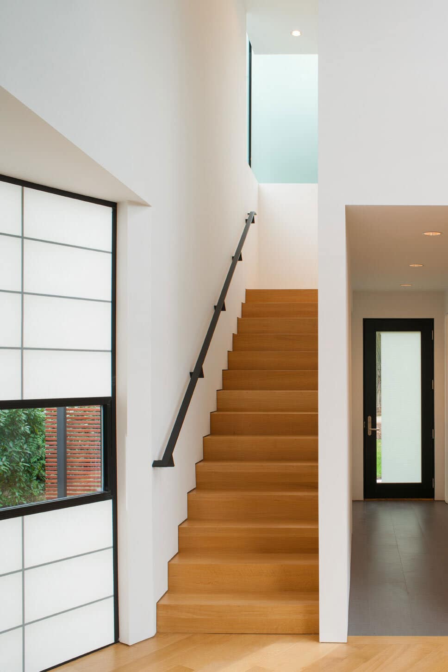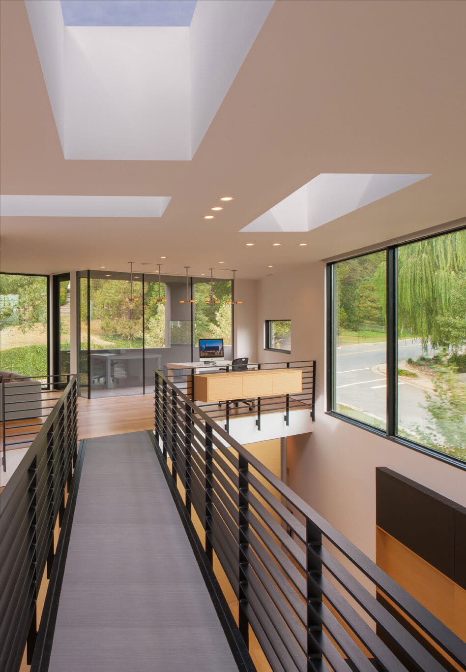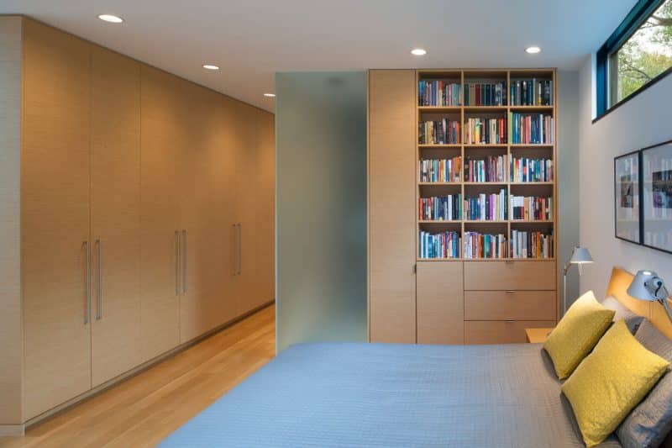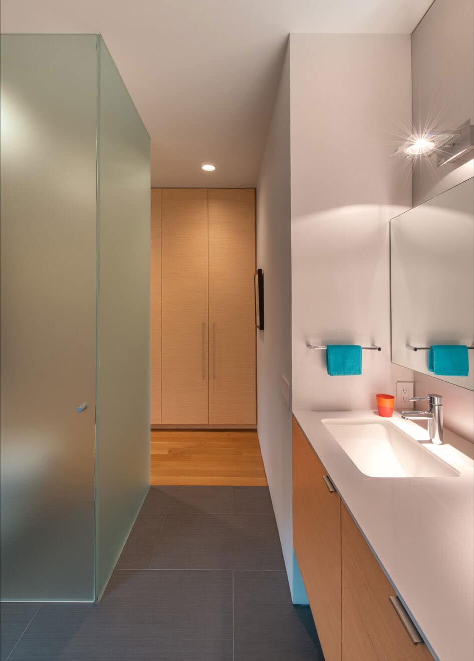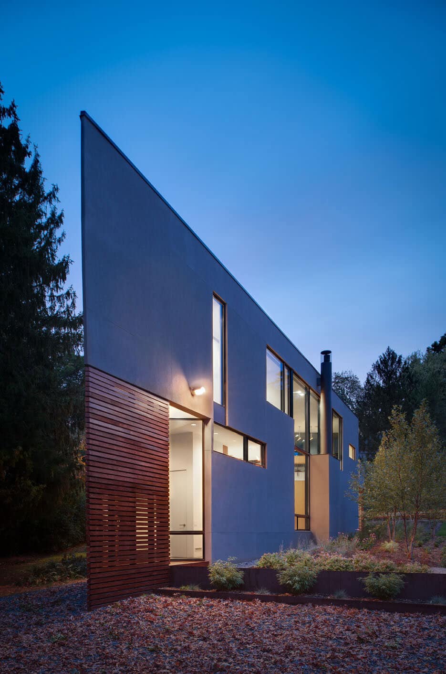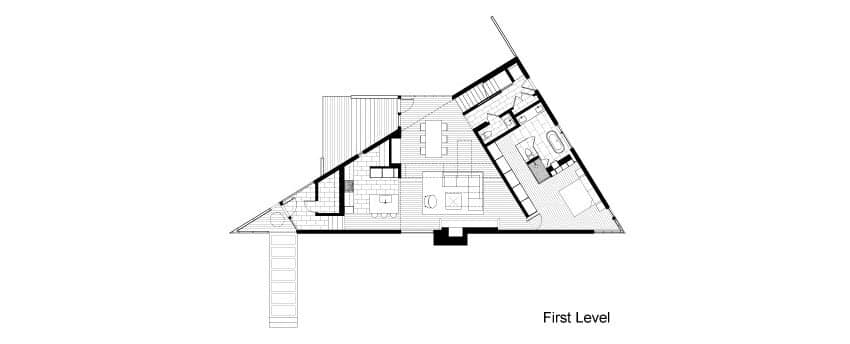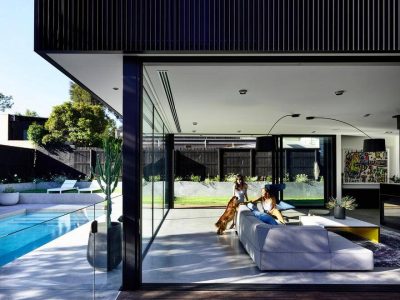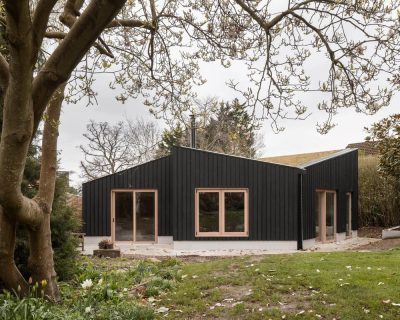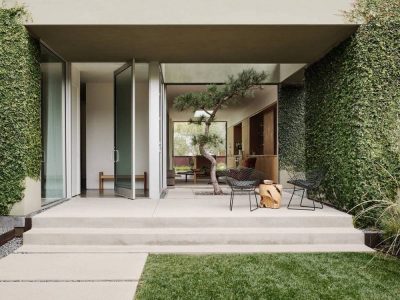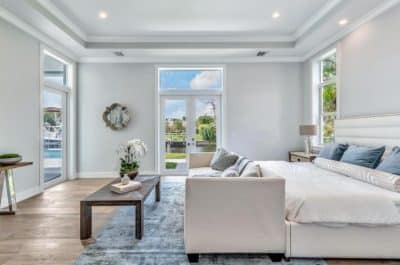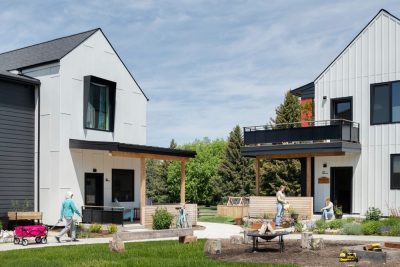Komai Residence, designed by Robert Gurney Architect, is a triangular base house built on a small lot, which for many years, has been used as playground for dogs. This triangular corner is placed in the Del Ray neighborhood of Alexandria, Virginia, and it was considered too small for hosting a house. The limits imposed by the specific of the lot and by local urban plan have represented, from the beginning, challenges to face for the architects. The developers of the project have fought to build a house that would valorize the lot and in the same time match the architecture of the area. Two graphical designers have seen, in this small lot, an opportunity and buying it have accepted the challenge to conceive a modern house.
The plan for Komai Residence was relatively simple: an opened space to include the living, the dining room and the kitchen, a matrimony bedroom at the upper floor, a work space and a guest room. The house is organized in a space high as the two levels consisting of living and dining room. At the upper floor, a bridge connects work space with the guest room. The house is generously illuminated and in the same time benefits from lots of natural life because of the windows that are integrated in the walls. This abundant light joint with the warm color of natural wood makes the interior cozy, welcoming and spacious. The finishes and the decorations are minimal and details were carefully considered. The interiors induce a youthful, harmonious and fresh atmosphere, which recommends Komai Residence a splendid house for a young family. Photos by Maxwell MacKenzie Architectural Photographer

