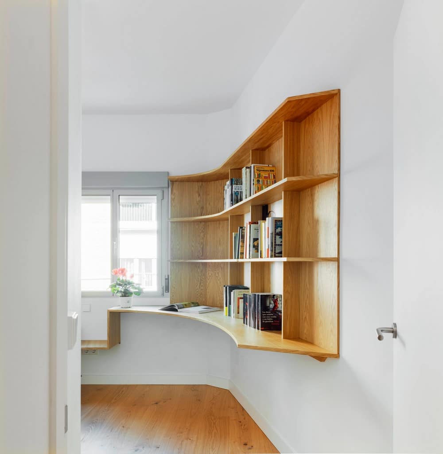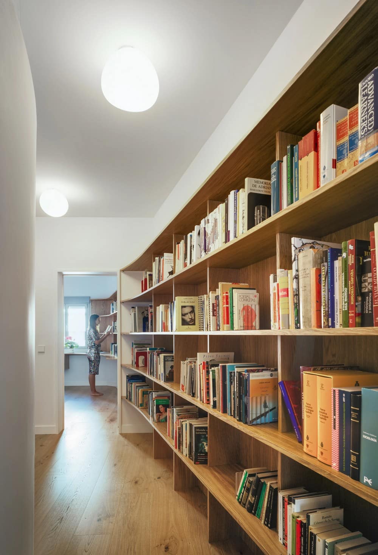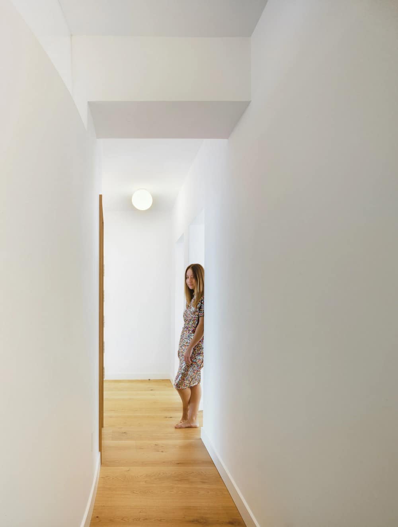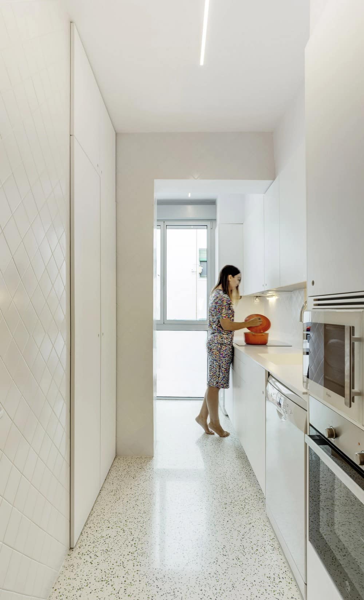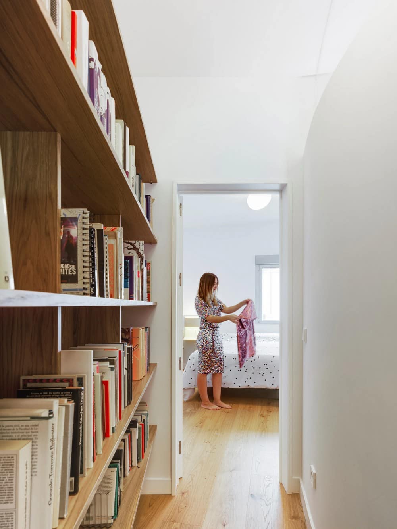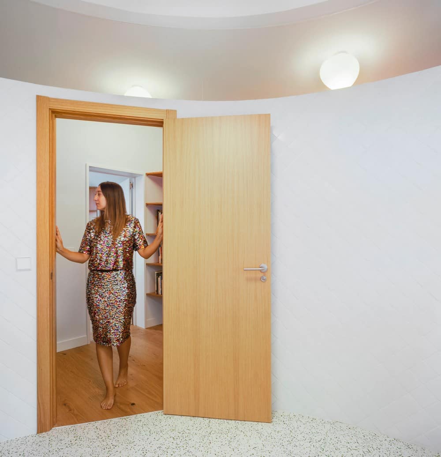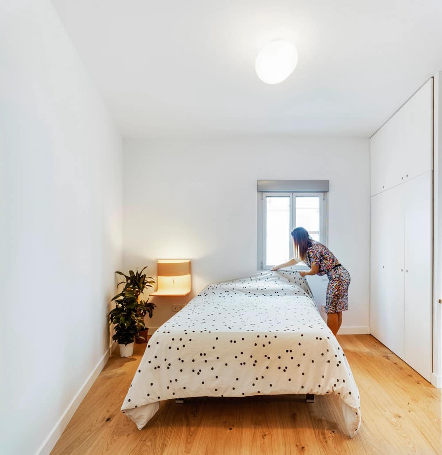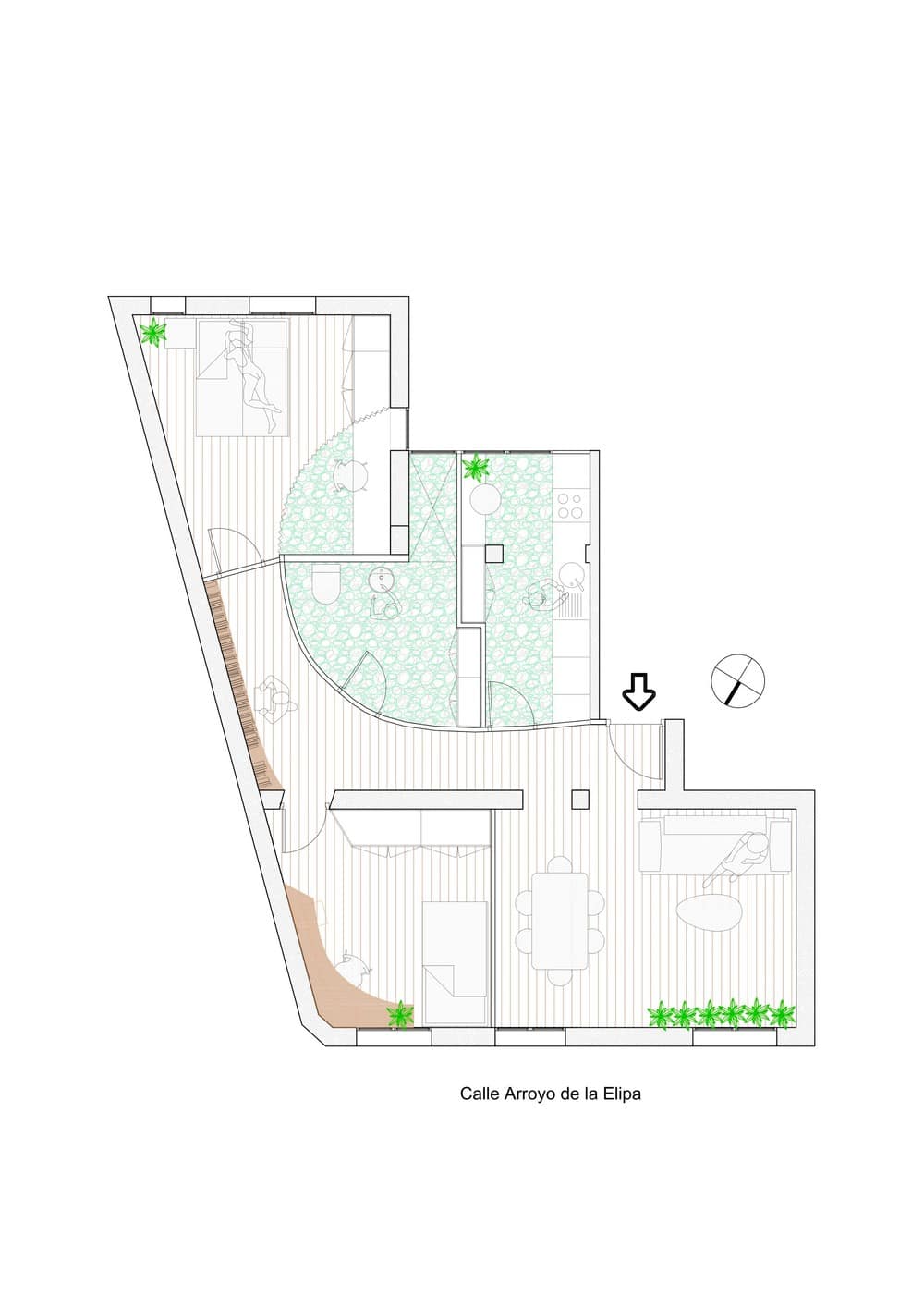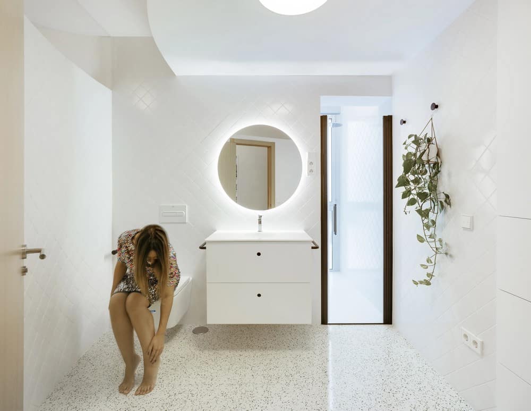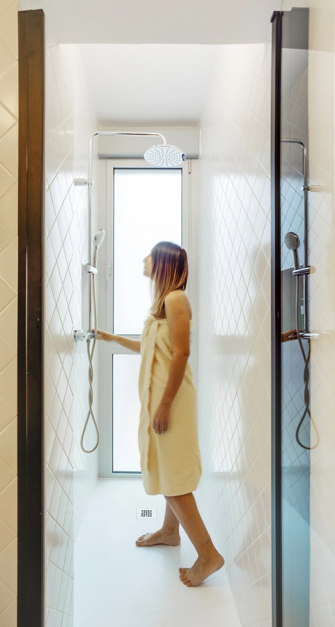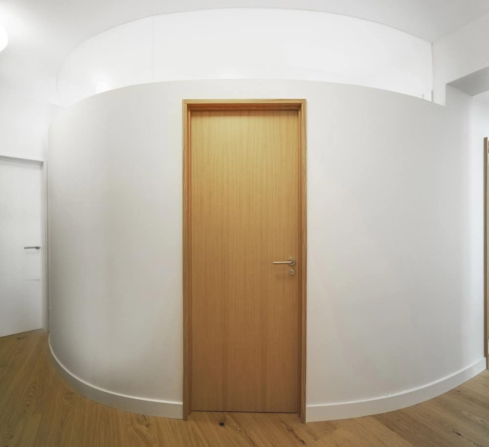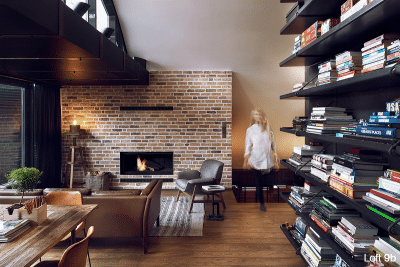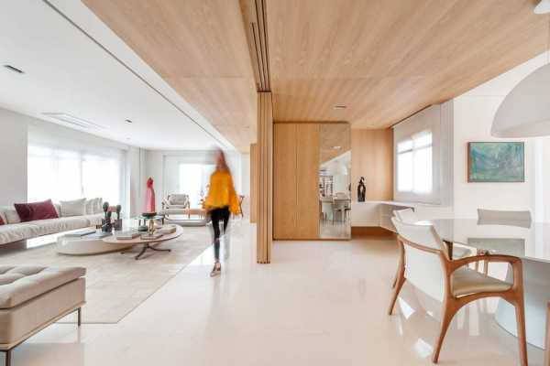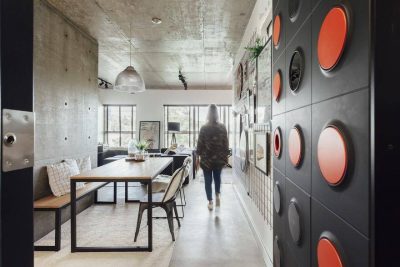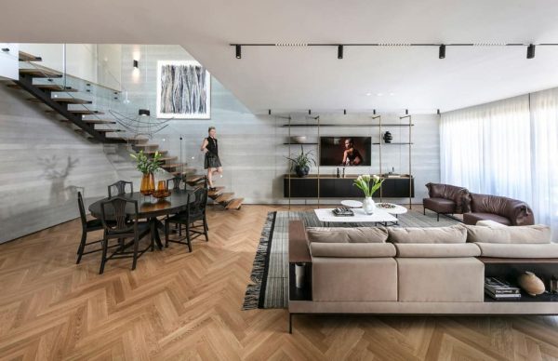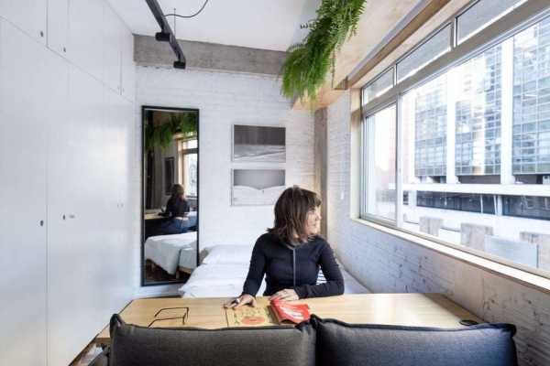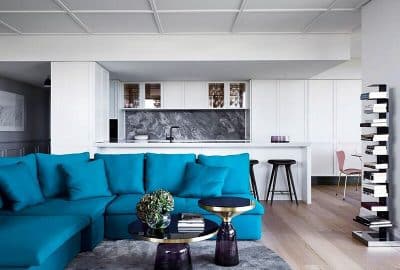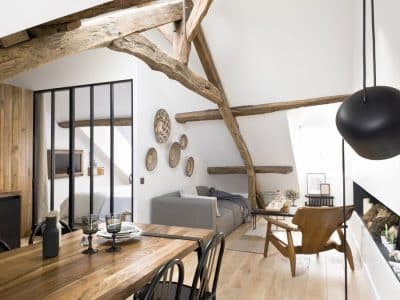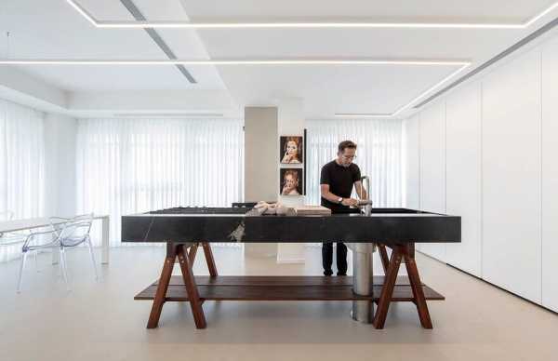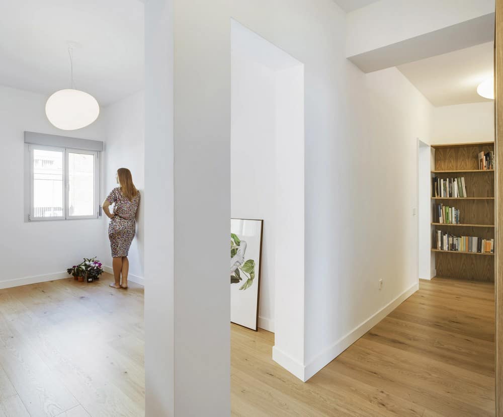
Project: Curvy Apartment
Architects: Laura Ortin Arquitectura
Location: Madrid, Spain
Area: 70 m2
Year: 2019
Photo Credits: David Frutos
The Curvy Apartment, located in the Ventas neighborhood of Madrid, was initially a typical 1980s apartment characterized by its dark, compartmentalized layout. Architect Laura Ortín reimagined the space, breaking away from the rigid checkerboard structure that limited light and flow. The renovation introduced a central circular core for essential services like the bathroom, while the surrounding rooms were reshaped with curved walls, allowing light to enter freely and creating a sense of openness and fluidity. This approach not only enhanced the natural lighting but also breathed new life into what was once a narrow, unwelcoming apartment
Flexibility and Functionality for Modern Living
At the heart of the redesign was the need for a flexible living space. The client, a documentary filmmaker, required a home that could accommodate both her work and personal life, as well as her son’s needs. Ortín’s design solution involved creating adaptable spaces that could serve multiple purposes. A key feature is the large, built-in bookshelf that runs along the hallway, symbolizing the client’s connection with her books while also serving as a functional partition between spaces. In the son’s room, a modular work station and sleeping area echo the design principles of flexibility and openness, reflecting a visual connection reminiscent of Frank Lloyd Wright’s Fallingwater guesthouse.
Natural Materials and Wellness-Focused Design
One of the standout aspects of the Curvy Apartment is its use of natural materials and attention to wellness. The client’s desire for a white kitchen and bathroom, symbols of cleanliness and calm, was realized without sacrificing the cozy atmosphere essential to a home. Ortín also integrated materials like bamboo and lime paints to create a healthy living environment. These choices reflect a growing trend in architecture where flexibility, health, and sustainability are central to the design process, making the apartment not only a visually appealing space but also a sanctuary that promotes well-being.
