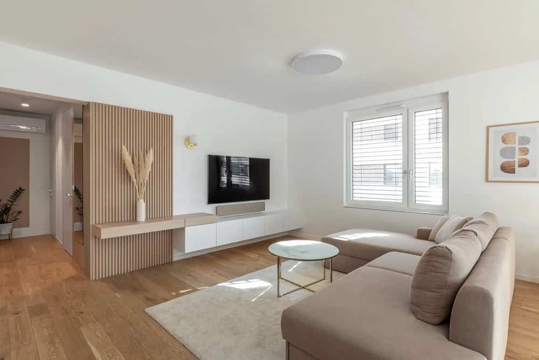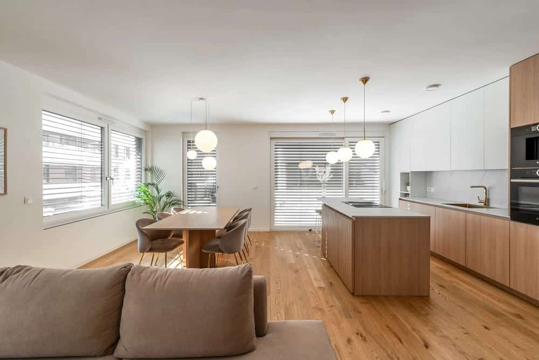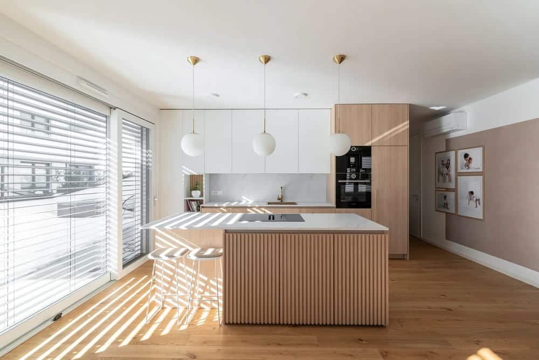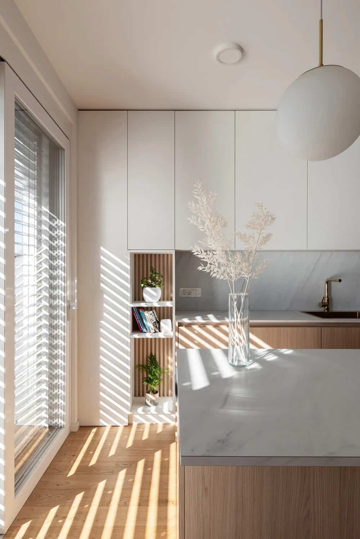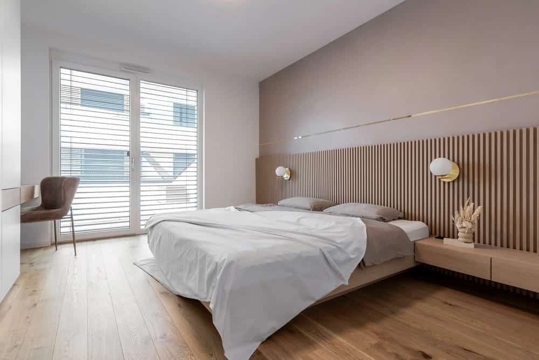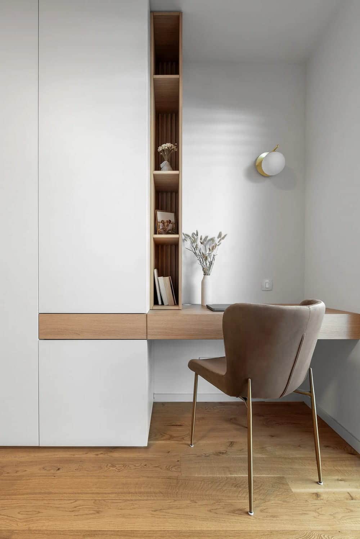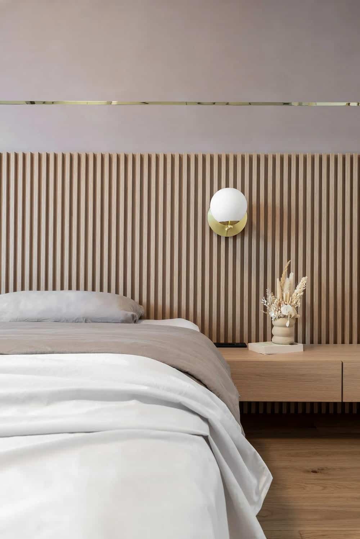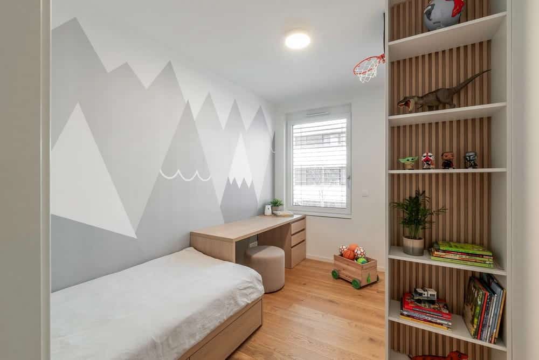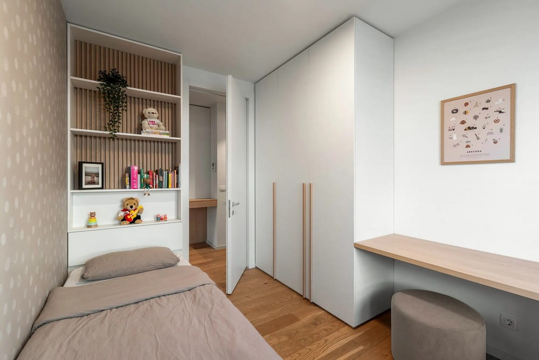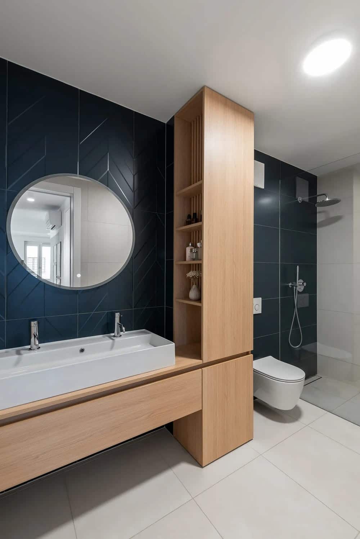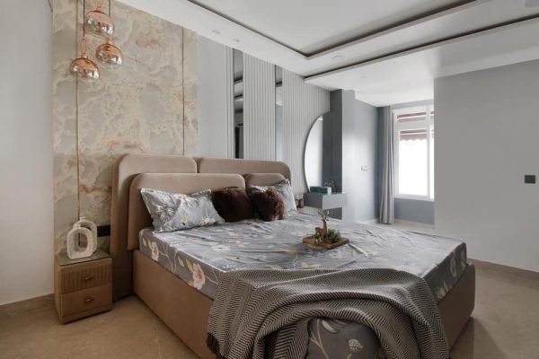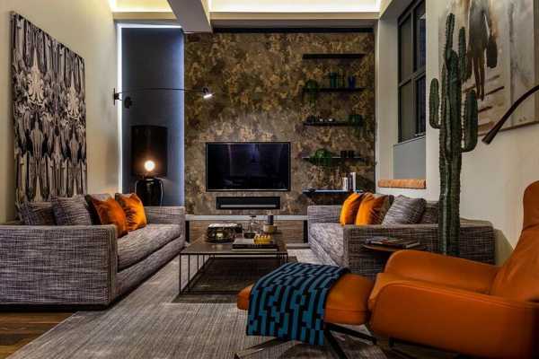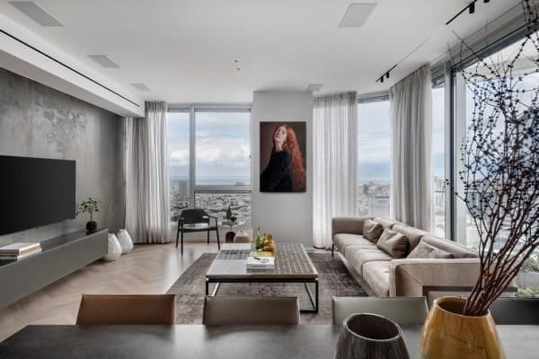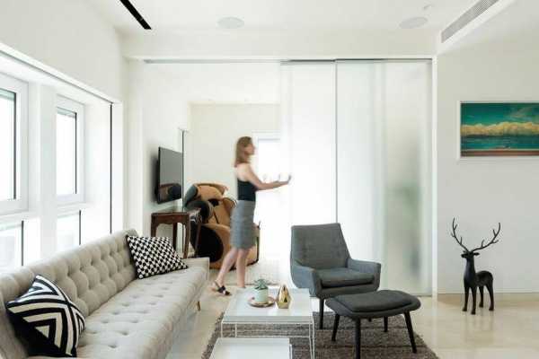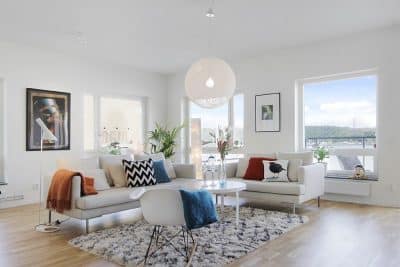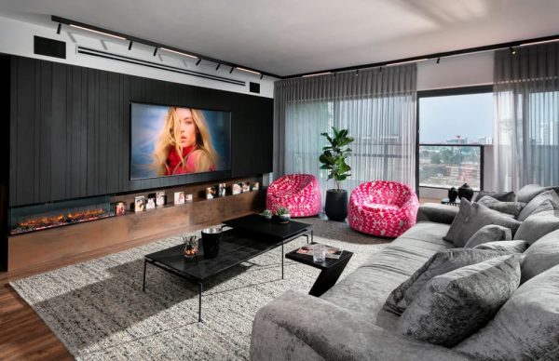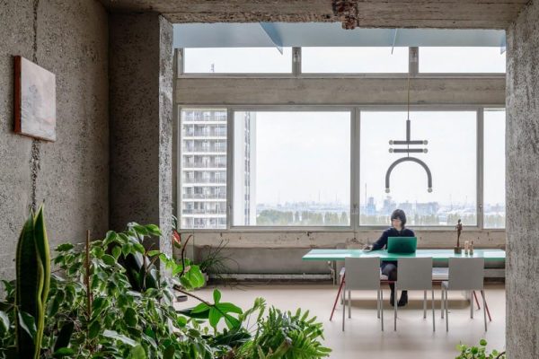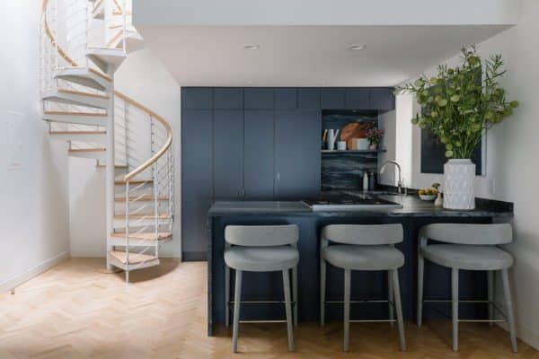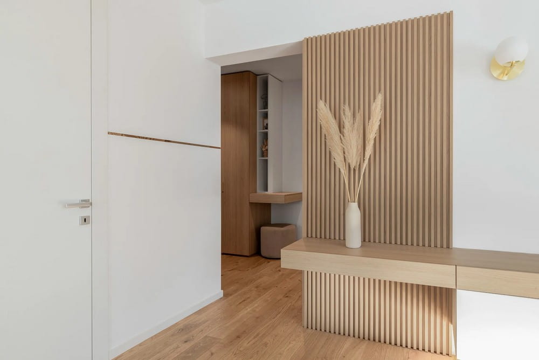
Project: Ljubljana Apartment
Architecture: Idealists Studio
Location: Ljubljana, Slovenia
Area: 106,7 m2
Year: 2023
Photo Credits: Blaž Gutman
Text by Idealists Studio
We designed the interior of an apartment for a family of four in one of Ljubljana’s new buildings. With their light façades with wood louvres, generous terraces and minimalist exterior design, these homes provided an ideal point from which to design their new homes. Brightness, airiness and minimalism, combined with harmonious design, warmth and softness, were the main design cues for an interior where all the best family moments can be fully enjoyed.
The floor plan essentially meets all functional needs, but at the request of the future occupants, we have added a study corner in the master bedroom and designed the children’s rooms so that they can grow with the children with minimal changes.
The wooden slats that can be seen on the facades of the complex have been used as the main design motif in the interior. From the moment you enter, the hallway, lined with warm wood tones, welcomes you like a warm embrace. The interplay of wooden wall panelling and the slats that hug some of the corners of the interior invite the visitor into another space. From the hallway you enter a bright living room with a kitchen and dining area, where the motifs of the slats, the combination of white and custom-made wooden furniture and the upholstered furniture in beige shades are skilfully interwoven. Beige textiles provide a soft base for sofas, cushions and rugs, giving the room a feeling of warmth and comfort.
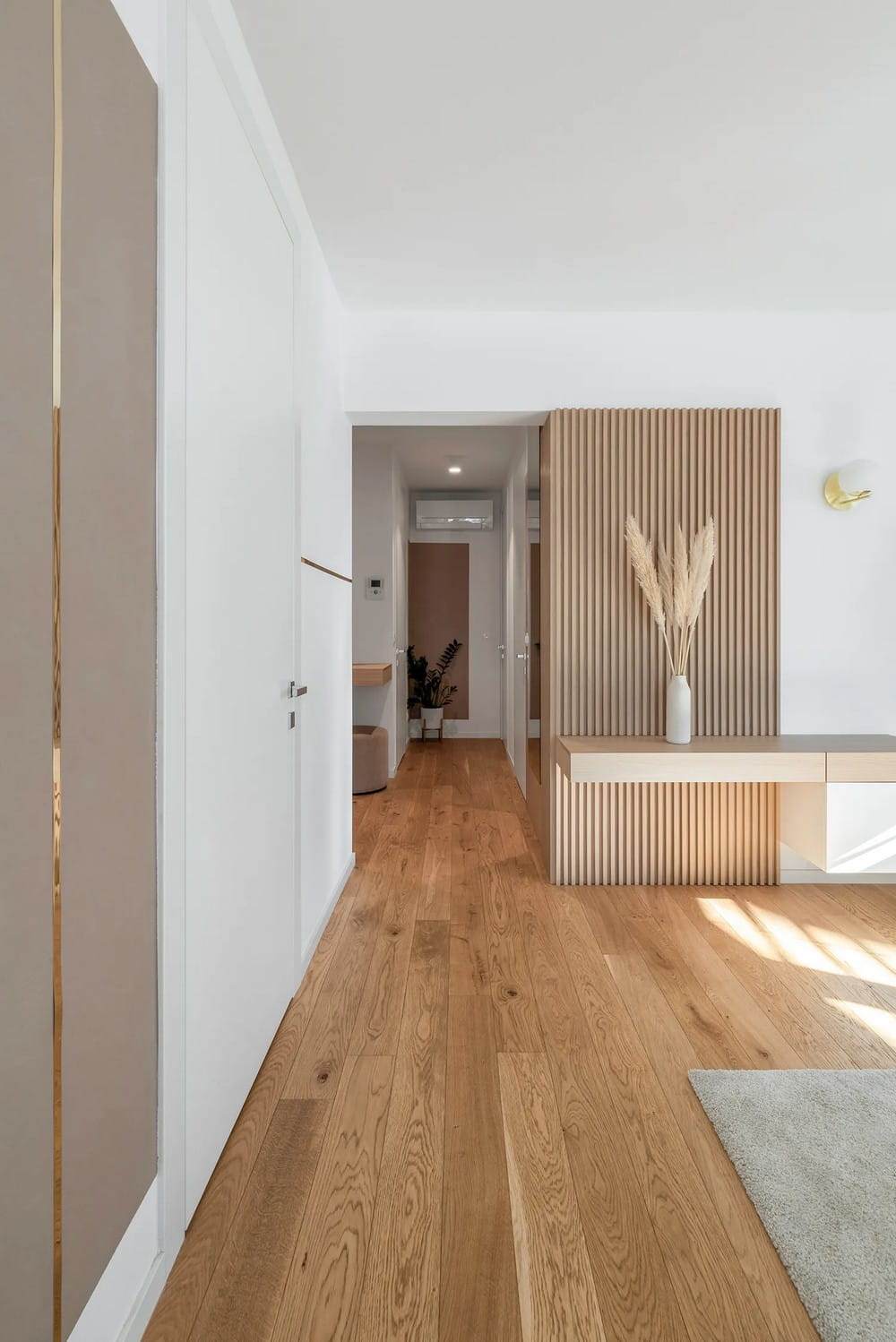
The subtle contrasts and harmony of colour create a soft and light interior. The central living area is designed to link with the spacious kitchen, which has an island and a small breakfast bar. A composition of gold and beige details, complemented by family photographs, is woven into the central volume containing the service areas.
Once again, the interplay of slats and wood panelling takes us around the corner to the master bedroom, which has been kept to a minimum to make it a true oasis of peace and tranquillity.
In the master bathroom, we have complemented the existing elements, such as ceramics, taps, etc., with wood-look furniture that gives the room more warmth and, at the same time, visually links it to the rest of the home through its design.
The gold details can be seen in subtle accents throughout the interior, whether in the form of furniture handles, lighting, accessories, etc., adding a touch of elegance and timelessness to the home.
The result is a home where natural materials and sophisticated minimalism combine to create a beautiful setting for unforgettable family moments and new stories.
