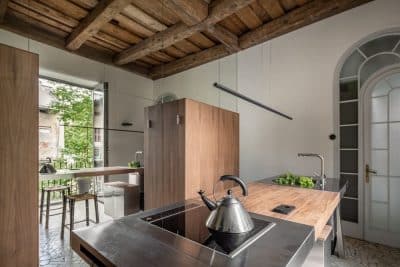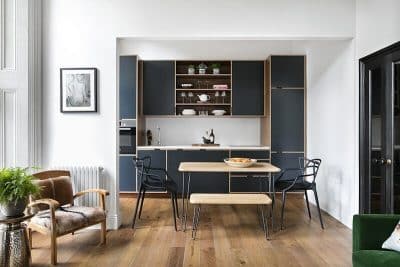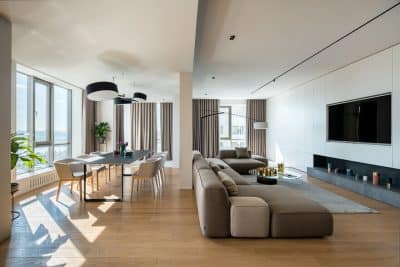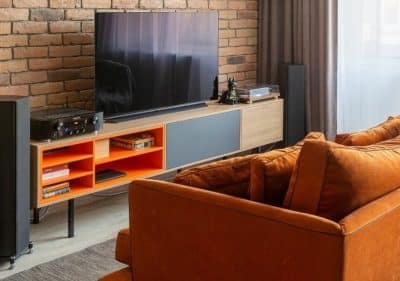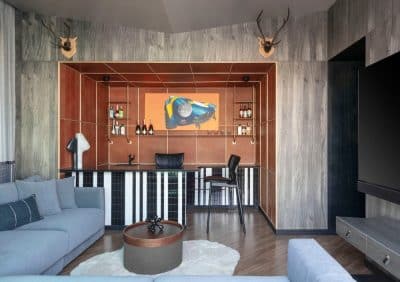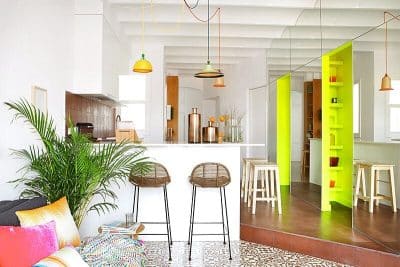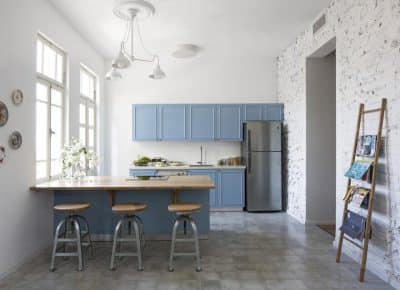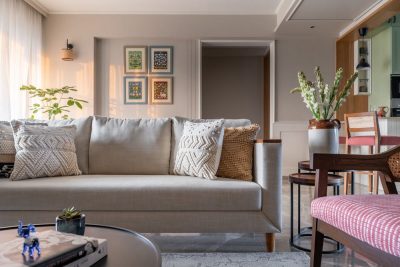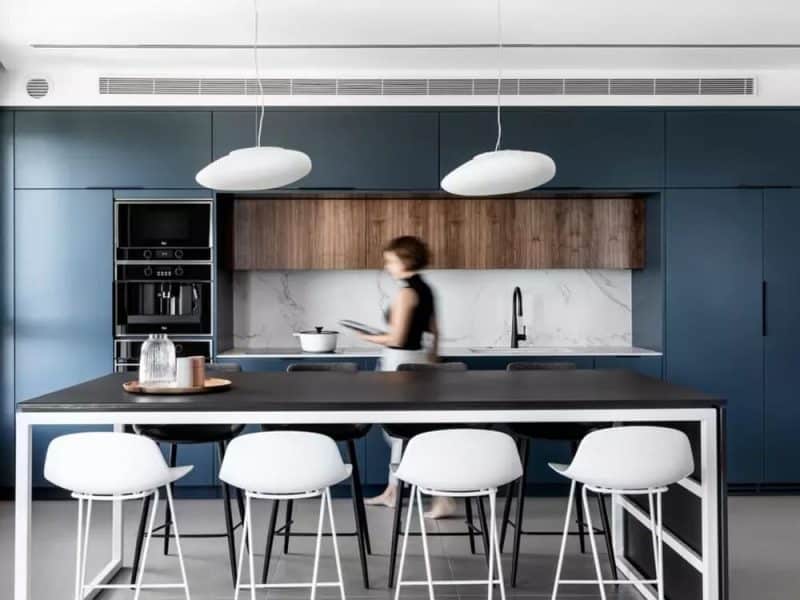
Project: Lagoon Apartment
Interior Designer: Shir Shtaigman
Area:150 sqm apartment + 30 sqm balcony
Location: Netanya, Israel
Photo credits: Itay Benit
The Lagoon Apartment by Shir Shtaigman Interiors was designed to highlight one of its most valuable assets: a direct sea view. The project brief emphasized a clean and spacious layout, where thoughtful carpentry and bold design gestures create a harmonious home. The result is an apartment that feels both open and intimate, with details that maximize comfort and functionality.
A Dark Blue Cube as the Heart of the Apartment
At the core of the Lagoon Apartment lies a striking dark blue cube. One side defines the kitchen, while the other directs circulation toward the corridor and bedrooms. This central element anchors the design, providing a clear organizational structure and a bold visual statement.
Flexible Connection Between Living and Study
The study opens into the living room, separated only by a custom two-way library. This feature not only creates a functional division but also integrates carpentry units that serve both spaces simultaneously. As a result, the apartment achieves openness without losing privacy, encouraging both work and relaxation.
Bedrooms with Warmth and Functionality
Solid wood parquet flooring brings warmth and continuity to the bedrooms. In the master suite, a long chest emphasizes the length of the room while providing generous storage. Custom carpentry was carefully planned to adapt to the unconventional shape of the room, ensuring that no space is wasted.
Lagoon Apartment as a Balance of Elegance and Utility
Ultimately, the Lagoon Apartment demonstrates how clean lines, functional carpentry, and strategic design elements can transform a compact space into a refined home. By combining bold focal points with subtle material choices, Shir Shtaigman created an apartment that frames its sea view while remaining practical and timeless.











