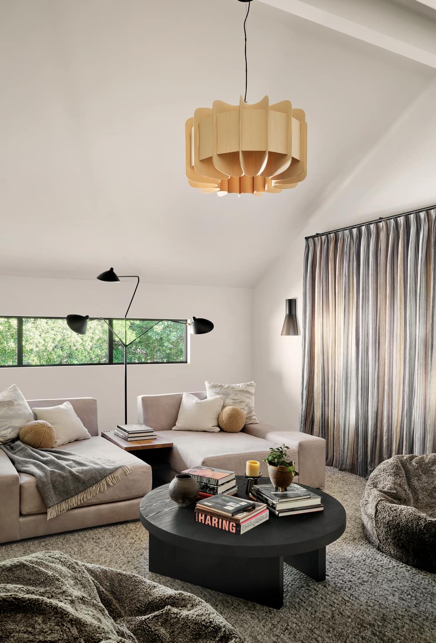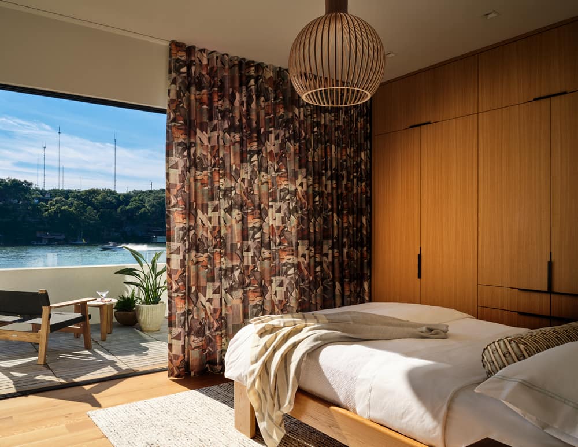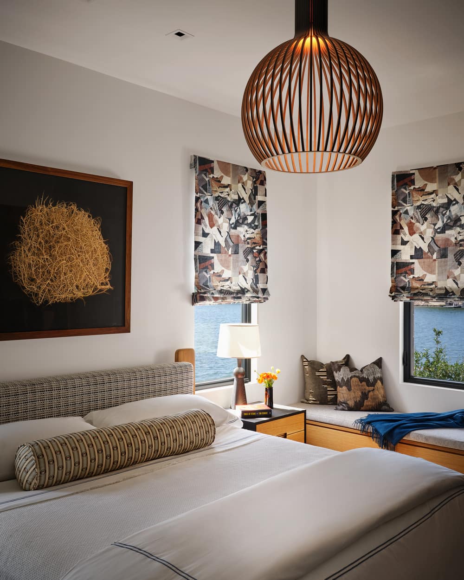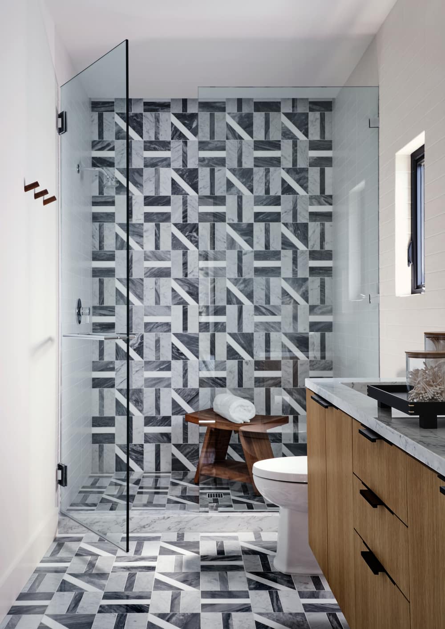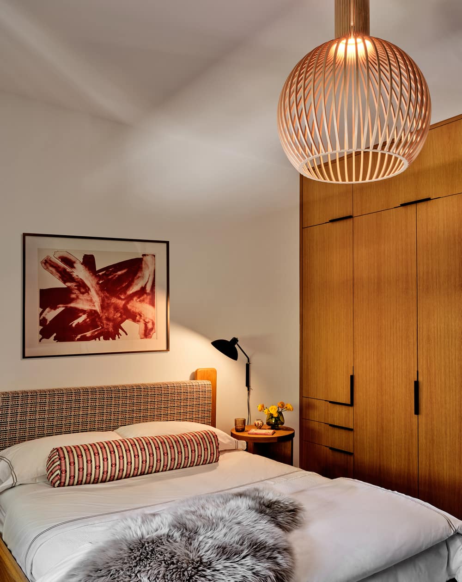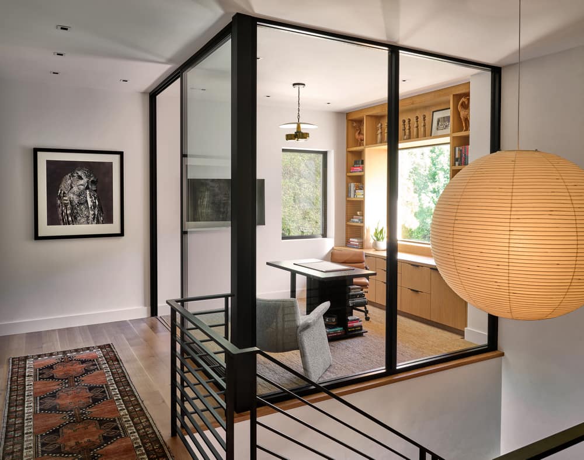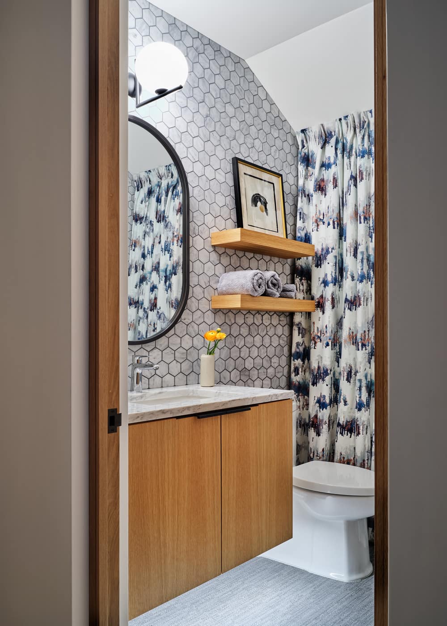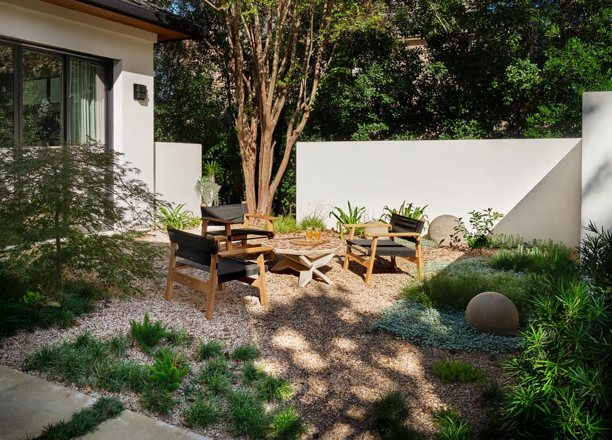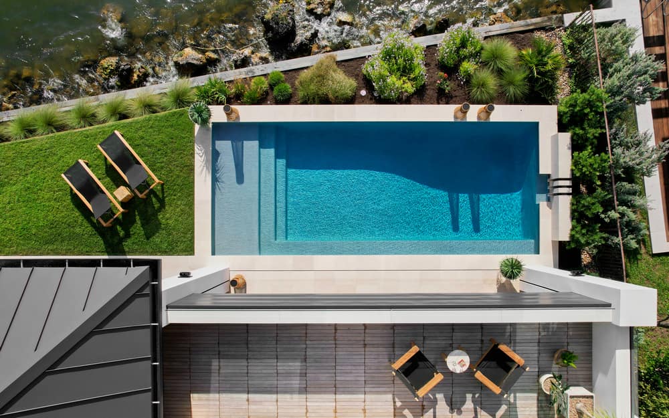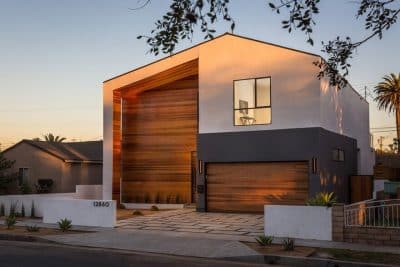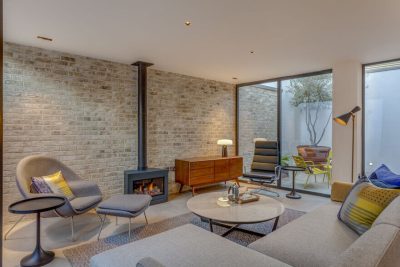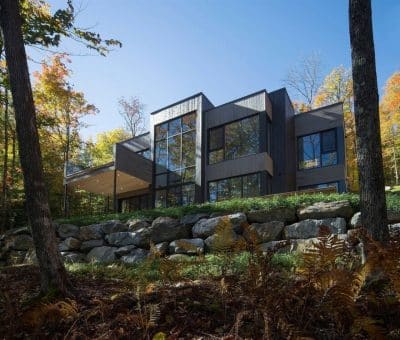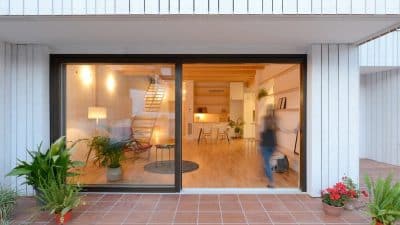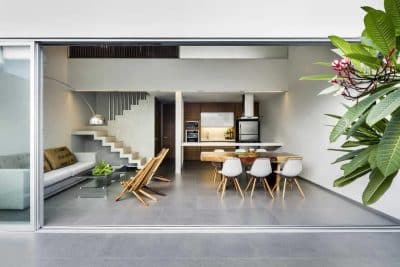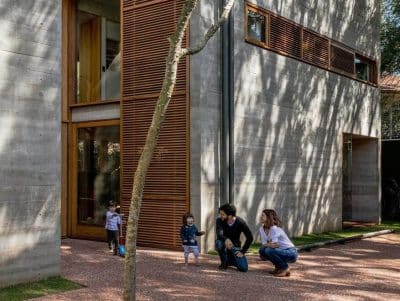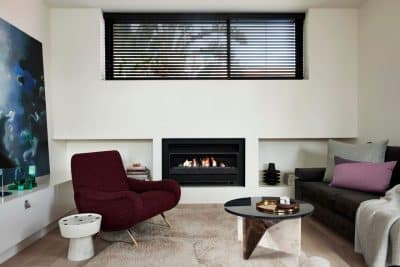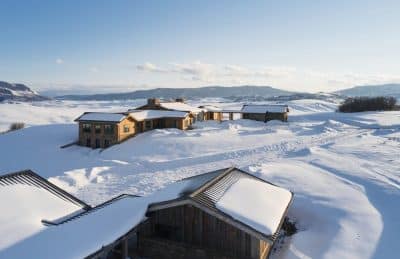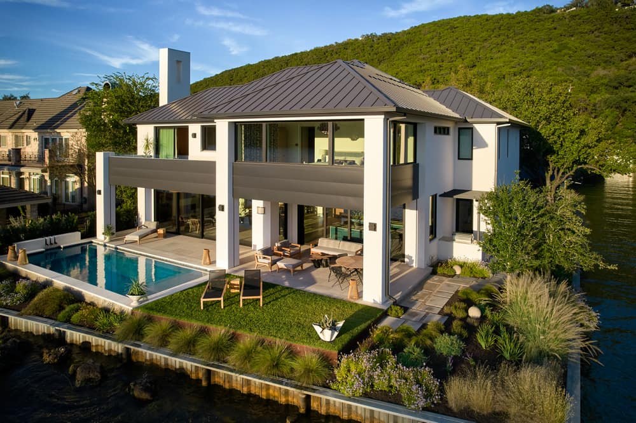
Project: Lake Austin Waterfront Home
Interior design: Ashby Collective
Architect: Shiflet Richardson
Builder: Dalgleish
Landscape Architect: Tait Moring
Location: Austin, Texas
Photo Credits: Clay Grier
Homeowners, Angie and Todd Brinkmeyer, purchased the lake front property for its location, they wanted it updated to a more functional use as vacation lake house versus a primary residence. The goal was to shed the weight of the previous Tuscan-influenced design (popular when the home was built in 1990) to a fresh modern and organic style, expressing the existing lines of the house in a simpler, more contemporary way while establishing a free-flowing connection between interior spaces and the outdoors.
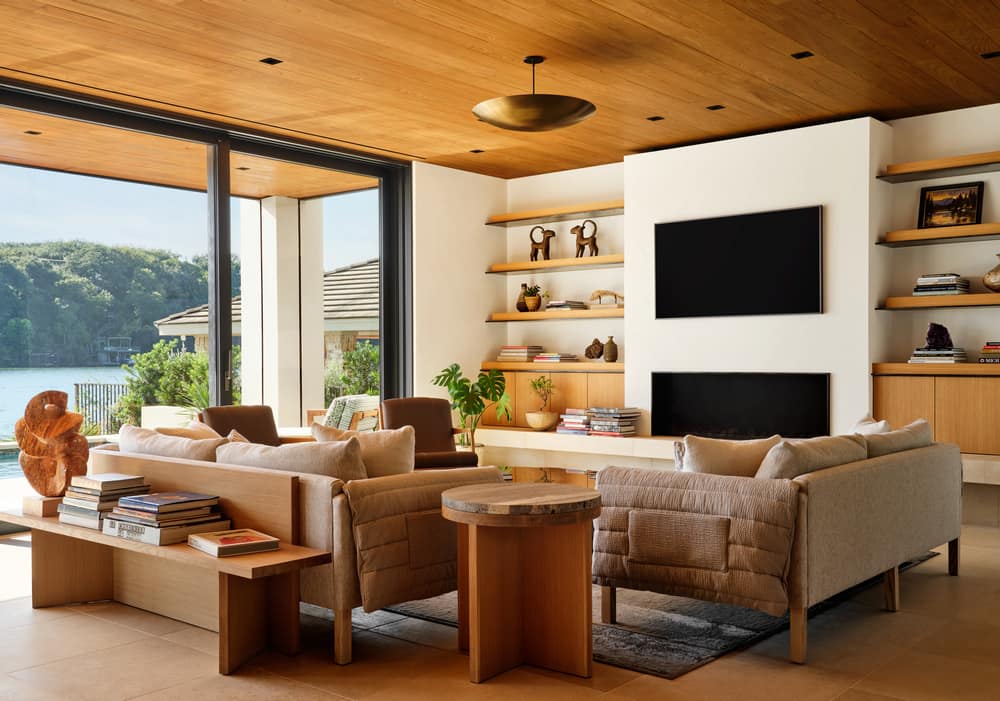
When the clients approached Michele Lorenz, Ashby Collective, to reinvent their Lake Austin waterfront home they conveyed the importance of creating a refuge that allowed for a multitude of outdoor spaces. With the homeowners main residence being in Idaho, the Austin warm weather lifestyle was important to them. There was some question at first on whether to scrape the existing home or undergo a major renovation. The team landed on a space in between. The home was taken down to studs and underwent the addition of a motorcycle garage and then fully reimagined to what you see today.
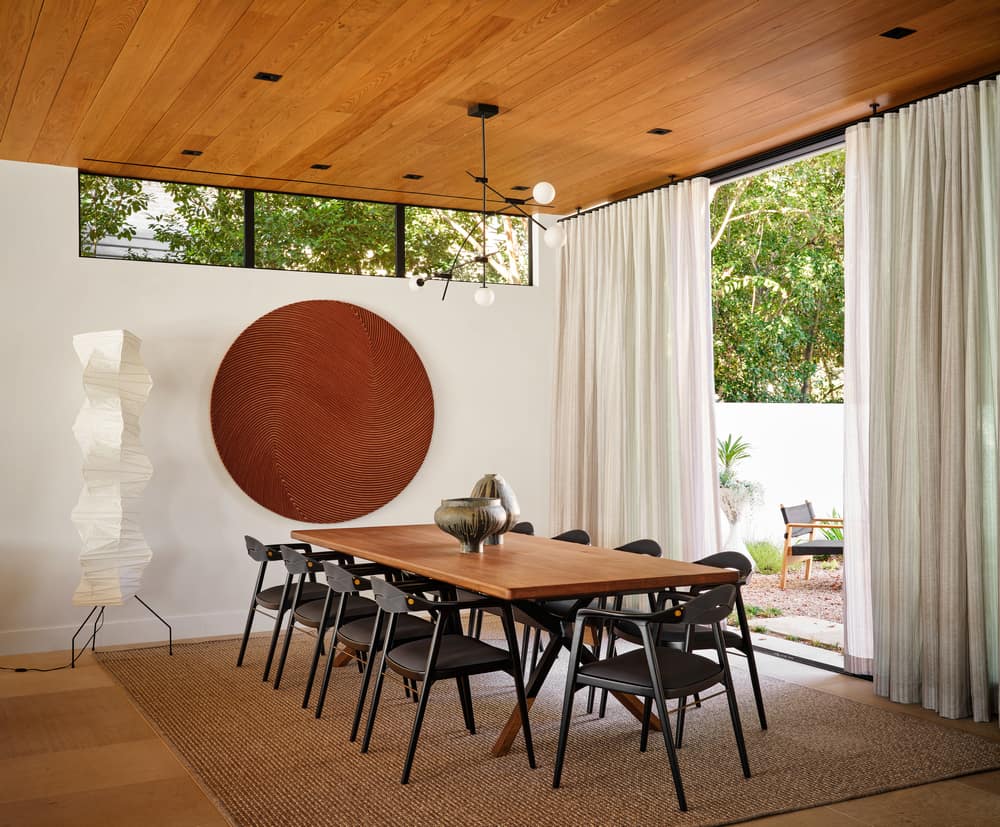
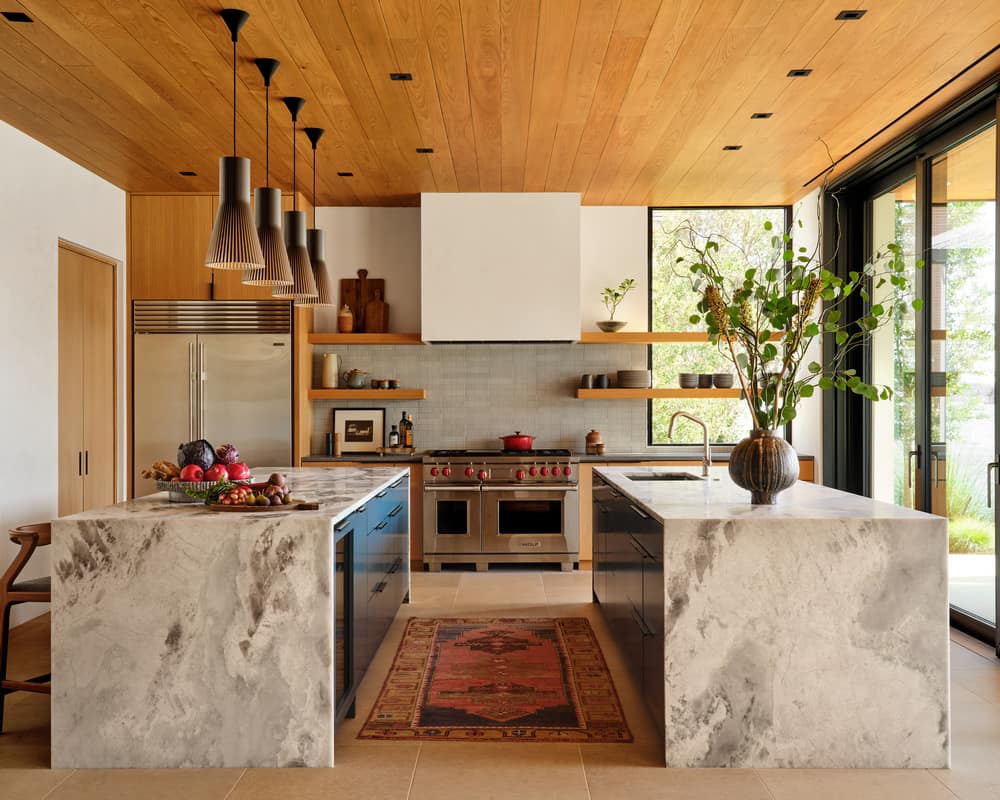
The couple wanted an approachable, timeless design, suited for a summer lake house. They asked Michele for a ‘boutique hotel vibe’ with carefree elegance. She implemented ‘Big Sky Country’ touches in the design – a nod to the homeowners primary residence. The ceiling throughout the residence (indoor and out) is cypress, the design team spent a great deal of time on the stain process, ensuring it captured a ‘golden hour’ glow.
The kitchen features double islands in Phyton Blue honed marble pulling together a sleek modern design with a rustic finish. The glass box office provides a quiet place to work with a view of the lake and rest of the house. The dining table was custom made by Mockingbird with chairs from Sossego Design. Michele choose Benjamin Moore’s White Heron for the walls and ceiling providing a calming, retreat like vibe.
